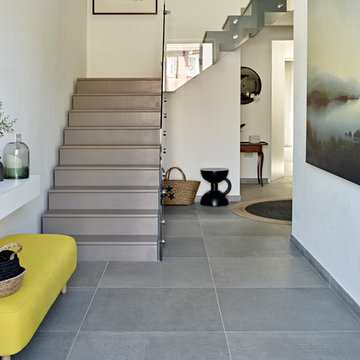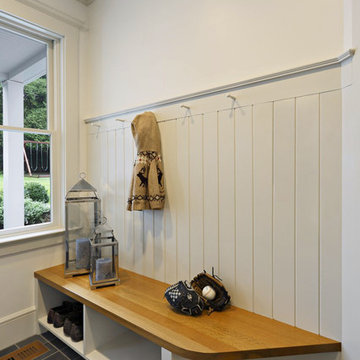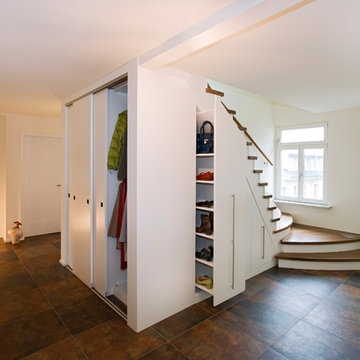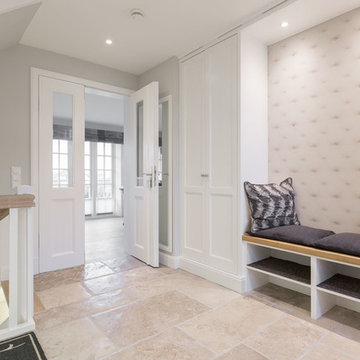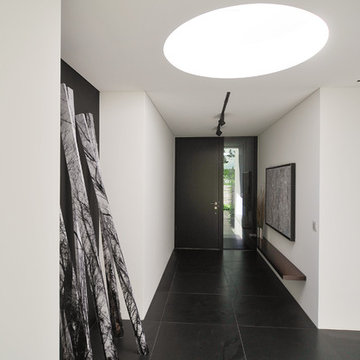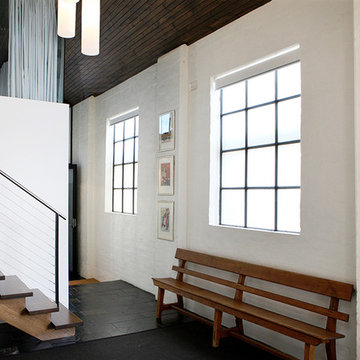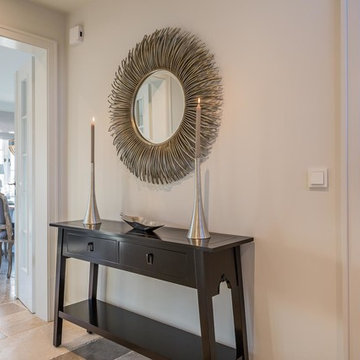ベージュの廊下 (スレートの床、白い壁) の写真
絞り込み:
資材コスト
並び替え:今日の人気順
写真 1〜19 枚目(全 19 枚)
1/4
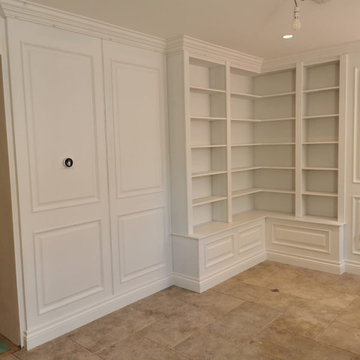
This bookshelf unit is really classy and sets a good standard for the rest of the house. The client requested a primed finish to be hand-painted in-situ. All of our finished are done in the workshop, hence the bespoke panels and furniture you see in the pictures is not at its best. However, it should give an idea of our capacity to produce an outstanding work and quality.

The owner’s desire was for a home blending Asian design characteristics with Southwestern architecture, developed within a small building envelope with significant building height limitations as dictated by local zoning. Even though the size of the property was 20 acres, the steep, tree covered terrain made for challenging site conditions, as the owner wished to preserve as many trees as possible while also capturing key views.
For the solution we first turned to vernacular Chinese villages as a prototype, specifically their varying pitched roofed buildings clustered about a central town square. We translated that to an entry courtyard opened to the south surrounded by a U-shaped, pitched roof house that merges with the topography. We then incorporated traditional Japanese folk house design detailing, particularly the tradition of hand crafted wood joinery. The result is a home reflecting the desires and heritage of the owners while at the same time respecting the historical architectural character of the local region.
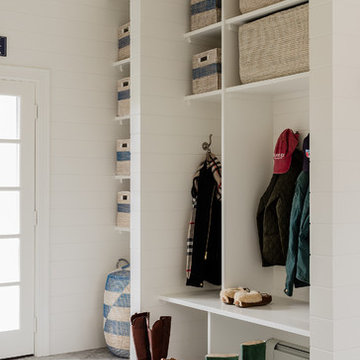
Michael J Lee Photography
ボストンにある高級な中くらいなトラディショナルスタイルのおしゃれな廊下 (白い壁、スレートの床、グレーの床) の写真
ボストンにある高級な中くらいなトラディショナルスタイルのおしゃれな廊下 (白い壁、スレートの床、グレーの床) の写真
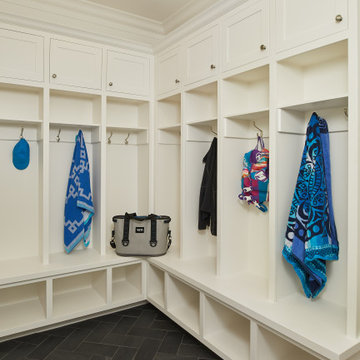
A mudroom with lockers and plenty of storage
Photo by Ashley Avila Photography
グランドラピッズにあるビーチスタイルのおしゃれな廊下 (白い壁、スレートの床、黒い床) の写真
グランドラピッズにあるビーチスタイルのおしゃれな廊下 (白い壁、スレートの床、黒い床) の写真
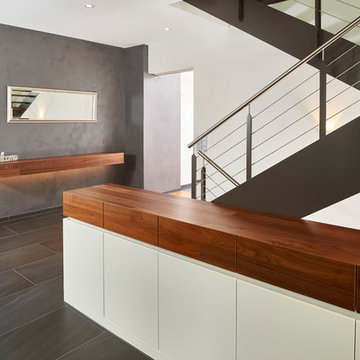
Die Flureinrichtung dieses Hauses besteht aus Sideboards und einem Garderobenschrank.
Die Möbel sind aus Nussbaum Massivholz und weiß matt lackierten Oberflächen konstruiert.
Die Treppenstufen sind auf die Möbel abgestimmt.
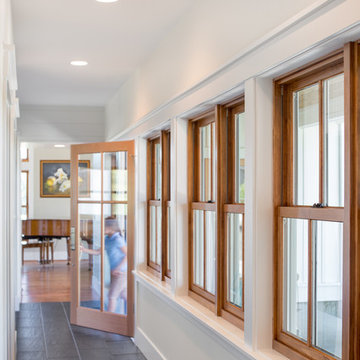
The Shadowood House is part of a farm that has been in the client's family for generations. At the beginning of the process, the clients were living in a house (where this one now sits) that had been through addition after addition, making the spaces feel cramped and non-cohesive. They wanted a space for family gatherings, that was a modern take on a simple farmhouse. The clients wanted a house that feels comfortable for their children and grandchildren, but also enables them to age-in-place. In short, they wanted a house that would offer generations to come a place to feel at home.
Josh Partee AIAP, ASMP, LEED AP / Architectural Photographer
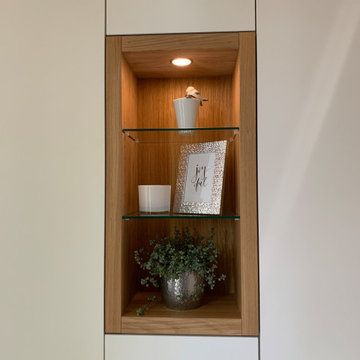
offenes Regal mit Glasböden und LED-Beleuchtung in Eiche massiv
ニュルンベルクにある広いモダンスタイルのおしゃれな廊下 (白い壁、スレートの床、黒い床) の写真
ニュルンベルクにある広いモダンスタイルのおしゃれな廊下 (白い壁、スレートの床、黒い床) の写真
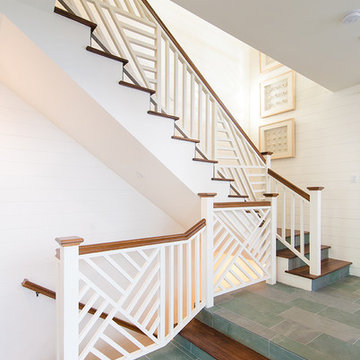
Our experts created a smooth finish for this staircase to match the white interior of the home. We partnered with Jennifer Allison Design on this project. Her design firm contacted us to paint the entire house - inside and out. Images are used with permission. You can contact her at (310) 488-0331 for more information.
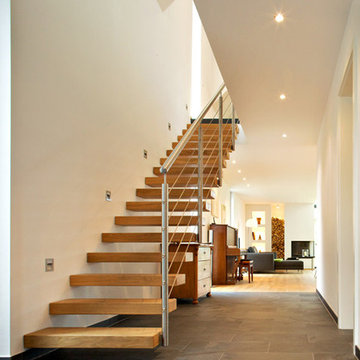
Volker Warning
ハノーファーにある中くらいなモダンスタイルのおしゃれな廊下 (白い壁、スレートの床) の写真
ハノーファーにある中くらいなモダンスタイルのおしゃれな廊下 (白い壁、スレートの床) の写真
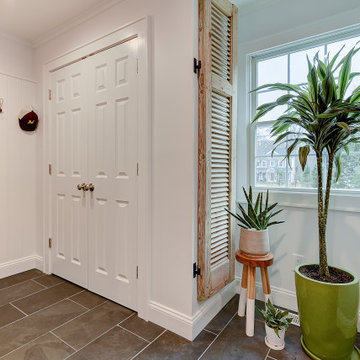
Hall to Mudroom.
ニューヨークにあるお手頃価格の中くらいなカントリー風のおしゃれな廊下 (白い壁、スレートの床、グレーの床) の写真
ニューヨークにあるお手頃価格の中くらいなカントリー風のおしゃれな廊下 (白い壁、スレートの床、グレーの床) の写真
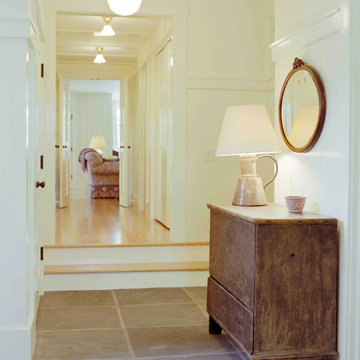
Photography: Charles R Myer
ブリッジポートにあるトランジショナルスタイルのおしゃれな廊下 (白い壁、スレートの床) の写真
ブリッジポートにあるトランジショナルスタイルのおしゃれな廊下 (白い壁、スレートの床) の写真
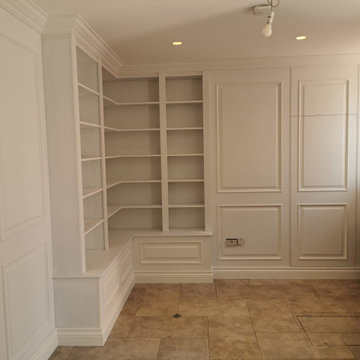
This bookshelf unit is really classy and sets a good standard for the rest of the house. The client requested a primed finish to be hand-painted in-situ. All of our finished are done in the workshop, hence the bespoke panels and furniture you see in the pictures is not at its best. However, it should give an idea of our capacity to produce an outstanding work and quality.
ベージュの廊下 (スレートの床、白い壁) の写真
1
