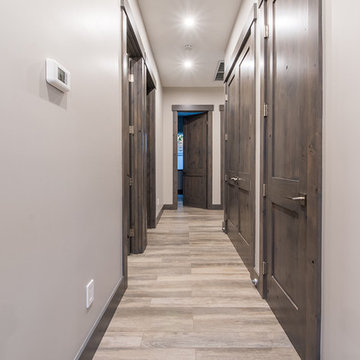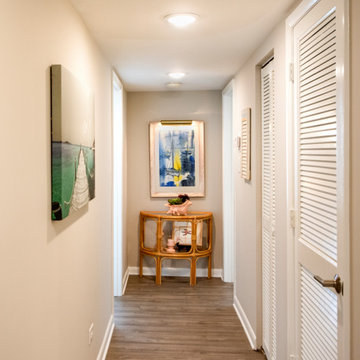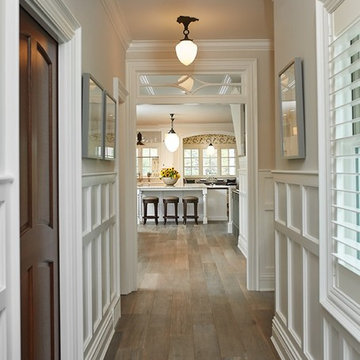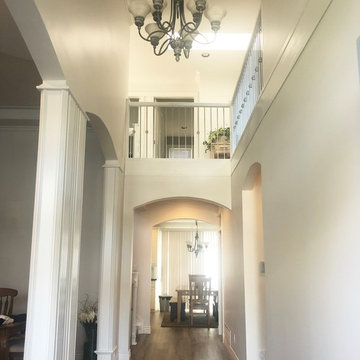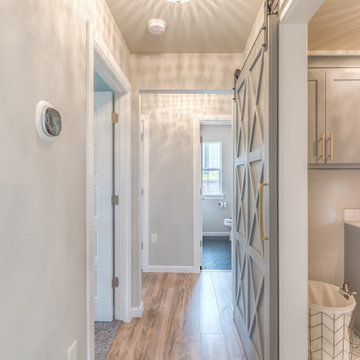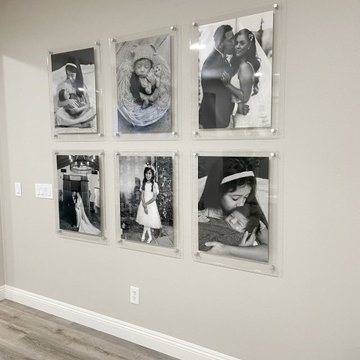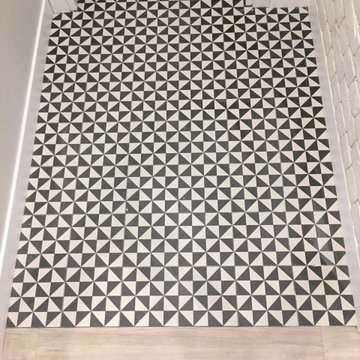ベージュの廊下 (ラミネートの床、スレートの床、クッションフロア、グレーの壁) の写真
絞り込み:
資材コスト
並び替え:今日の人気順
写真 1〜20 枚目(全 68 枚)
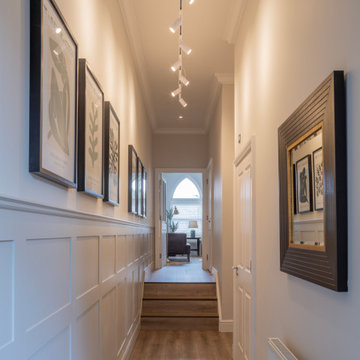
Character is added to this long high ceilinged hallway with well placed track lighting, a collection of co-ordinating artwork and bespoke wall panelling.
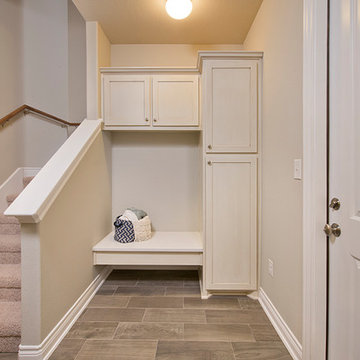
The Wimberley provides a beautifully designed open living space. The elegant master suite has his and her closets and an oversized master shower. The two other spacious bedrooms share a Jack and Jill bathroom with separate vanities. The great room features soaring cathedral ceilings with wood truss beams and flows into the kitchen with an eating bar and large walk-in pantry. The Wimberley offers a two car garage that provides extra storage and leads into a large drop zone. The bonus room upstairs adds more versatile space. Tour the fully furnished Wimberley at our Boerne Design Center.
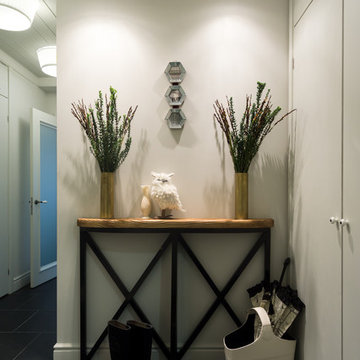
Декоратор - Олия Латыпова
Фотограф - Виктор Чернышов
モスクワにある小さなおしゃれな廊下 (グレーの壁、スレートの床) の写真
モスクワにある小さなおしゃれな廊下 (グレーの壁、スレートの床) の写真
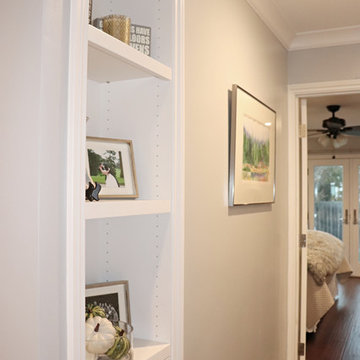
Where old closet was cut in half we put a built in to salvage some storage. The rest of the closet became the new hallway.
サンフランシスコにある小さなシャビーシック調のおしゃれな廊下 (グレーの壁、ラミネートの床、茶色い床) の写真
サンフランシスコにある小さなシャビーシック調のおしゃれな廊下 (グレーの壁、ラミネートの床、茶色い床) の写真
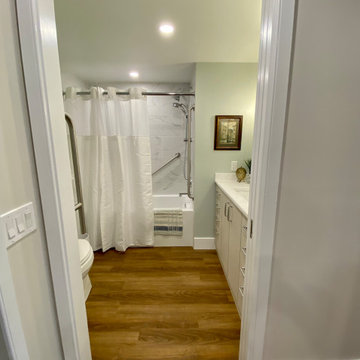
The hallway provides easy access to the kitchen, the laundry area and then directly into the Master Bath. The Master Bath is separated from the rest of the space with a pocket door, which provides for privacy without taking up space like a traditional door. The hallway on the guest side of the apartment flows through to the guest bath and bedroom and includes wider doorways and pocket doors for easy bathroom access.
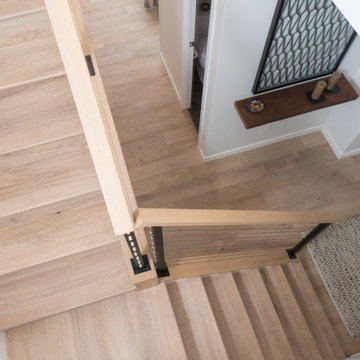
Del Mar Project. Full House Remodeling. Contemporary Kitchen, Living Room, Bathrooms, Hall, and Stairways. Vynil Floor Panels. Custom made concrete bathroom sink. Flat Panels Vanity with double under-mount sinks and quartz countertop. Flat-panel Glossy White Kitchen Cabinets flat panel with white quartz countertop and stainless steel kitchen appliances. Custom Made Stairways.
Remodeled by Europe Construction
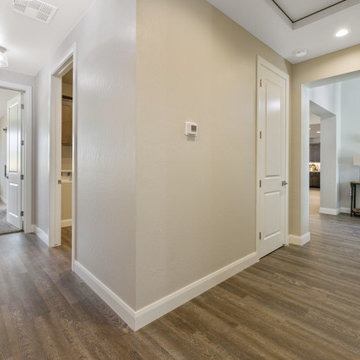
This view from the hall looks back at the entry to the right and the laundry and main bedroom to the left.
他の地域にあるトランジショナルスタイルのおしゃれな廊下 (グレーの壁、クッションフロア、茶色い床) の写真
他の地域にあるトランジショナルスタイルのおしゃれな廊下 (グレーの壁、クッションフロア、茶色い床) の写真
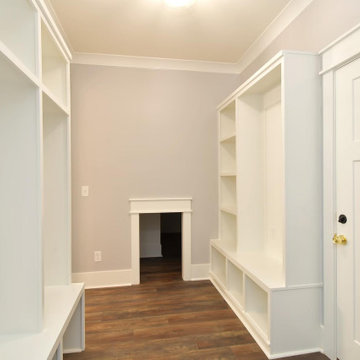
Dwight Myers Real Estate Photography
ローリーにある高級な中くらいなトラディショナルスタイルのおしゃれな廊下 (グレーの壁、クッションフロア、茶色い床) の写真
ローリーにある高級な中くらいなトラディショナルスタイルのおしゃれな廊下 (グレーの壁、クッションフロア、茶色い床) の写真
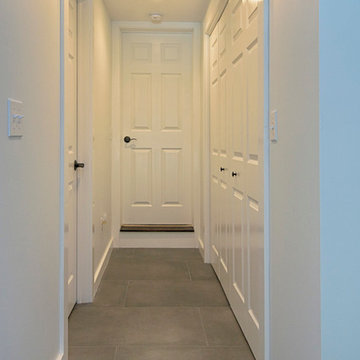
Design Builders & Remodeling is a one stop shop operation. From the start, design solutions are strongly rooted in practical applications and experience. Project planning takes into account the realities of the construction process and mindful of your established budget. All the work is centralized in one firm reducing the chances of costly or time consuming surprises. A solid partnership with solid professionals to help you realize your dreams for a new or improved home.
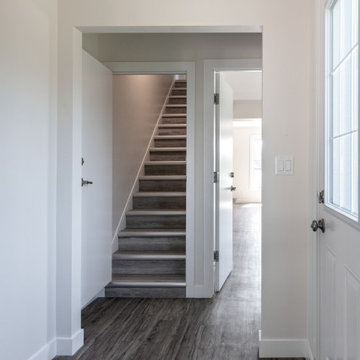
This was the another opportunity to work with one of our favorite clients on one of her projects. This time she wanted to completely revamp a recently purchased make-shift revenue property and convert it to a legal three-suiter maximizing rental income in a prime rental area close to NAIT. The mid-fifties semi-bungalow was in quite poor condition, so it was a challenging opportunity to address the various structural deficiencies while keeping the project at a reasonable budget. We gutted and opened up all three floors, removed a poorly constructed rear addition, and created three comfortable suites on the three separate floors. Compare the before and after pictures - a complete transformation!
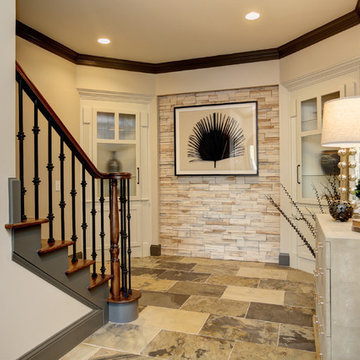
Basement Foyer
Interior Design by Caprice Cannon Interiors
Face Book at Caprice Cannon Interiors
アトランタにある高級な広いトランジショナルスタイルのおしゃれな廊下 (グレーの壁、スレートの床、マルチカラーの床) の写真
アトランタにある高級な広いトランジショナルスタイルのおしゃれな廊下 (グレーの壁、スレートの床、マルチカラーの床) の写真
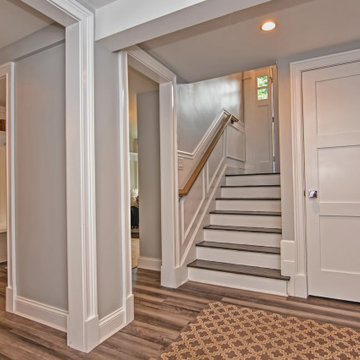
Lower level hallway with mudroom and access to front door. Shaws laminate flooring. Stairs stained dark gray.
ボストンにある小さなトランジショナルスタイルのおしゃれな廊下 (グレーの壁、ラミネートの床、茶色い床、パネル壁) の写真
ボストンにある小さなトランジショナルスタイルのおしゃれな廊下 (グレーの壁、ラミネートの床、茶色い床、パネル壁) の写真
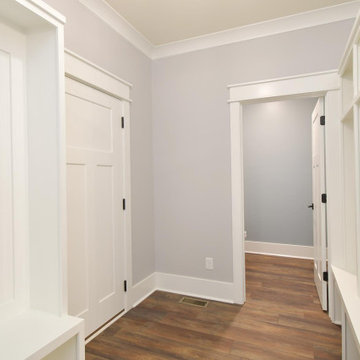
Dwight Myers Real Estate Photography
ローリーにある高級な中くらいなトラディショナルスタイルのおしゃれな廊下 (グレーの壁、クッションフロア、茶色い床) の写真
ローリーにある高級な中くらいなトラディショナルスタイルのおしゃれな廊下 (グレーの壁、クッションフロア、茶色い床) の写真
ベージュの廊下 (ラミネートの床、スレートの床、クッションフロア、グレーの壁) の写真
1
