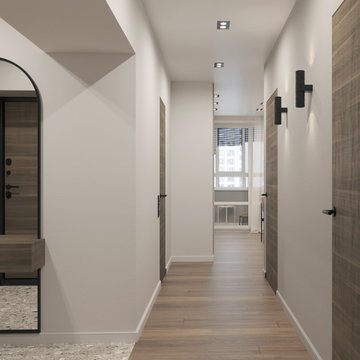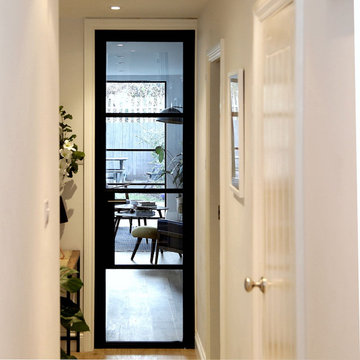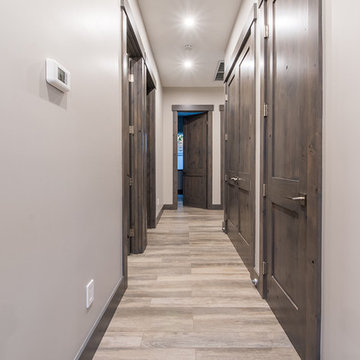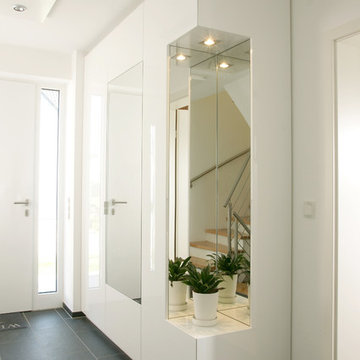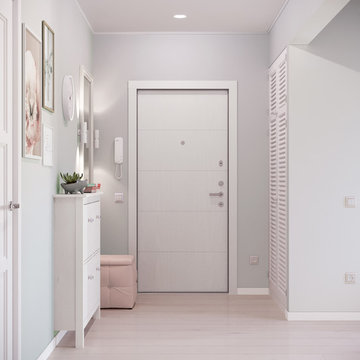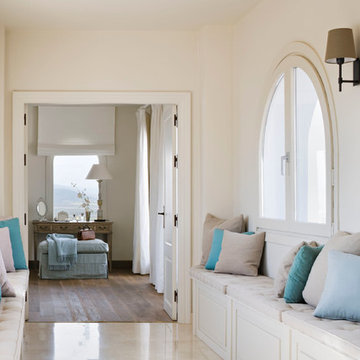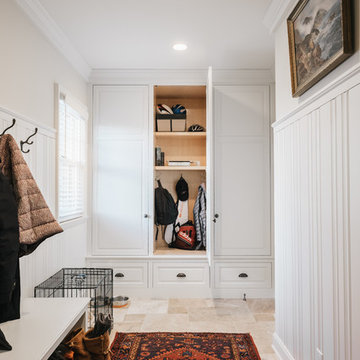ベージュの廊下 (レンガの床、ラミネートの床、合板フローリング、トラバーチンの床) の写真
絞り込み:
資材コスト
並び替え:今日の人気順
写真 1〜20 枚目(全 291 枚)
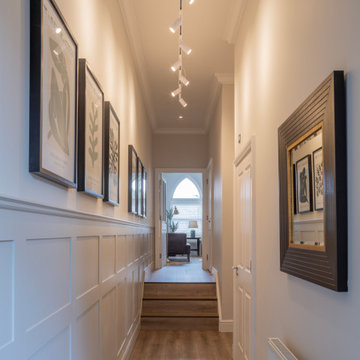
Character is added to this long high ceilinged hallway with well placed track lighting, a collection of co-ordinating artwork and bespoke wall panelling.
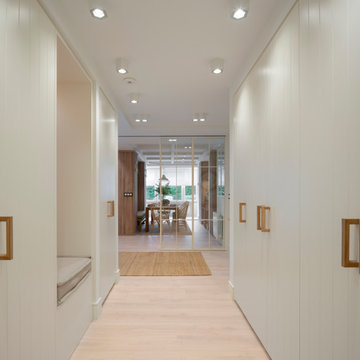
Reforma integral Sube Interiorismo www.subeinteriorismo.com
Fotografía Biderbost Photo
ビルバオにある広い北欧スタイルのおしゃれな廊下 (白い壁、ラミネートの床、茶色い床) の写真
ビルバオにある広い北欧スタイルのおしゃれな廊下 (白い壁、ラミネートの床、茶色い床) の写真
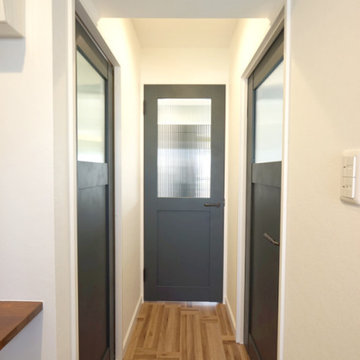
部屋への入口は光を取り込むガラス付きの北欧風ドア。
他の地域にある高級な中くらいな北欧スタイルのおしゃれな廊下 (白い壁、合板フローリング、茶色い床、クロスの天井、壁紙、白い天井) の写真
他の地域にある高級な中くらいな北欧スタイルのおしゃれな廊下 (白い壁、合板フローリング、茶色い床、クロスの天井、壁紙、白い天井) の写真
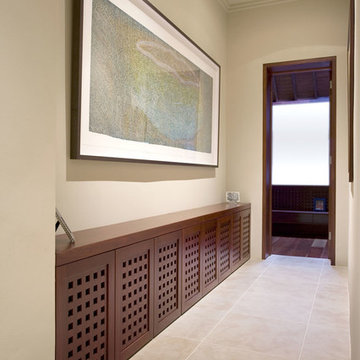
Built in credenza, benchtop and doors made from jarrah timber. Push-catch doors
シドニーにあるラグジュアリーな広いモダンスタイルのおしゃれな廊下 (ベージュの壁、トラバーチンの床) の写真
シドニーにあるラグジュアリーな広いモダンスタイルのおしゃれな廊下 (ベージュの壁、トラバーチンの床) の写真
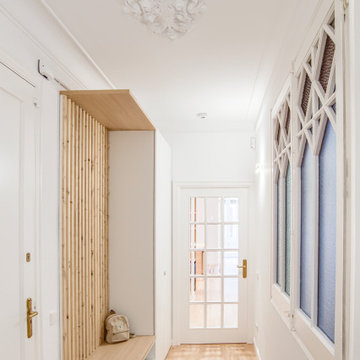
Proyecto de reforma integral que consigue abrir los espacios de este precioso piso en el barrio de Gràcia.
La cocina se abre al salón e incorpora una isla de madera como centro del espacio, el comedor a su vez, recoge toda la luz del ventanal.
Por otro lado se conservan las puertas existentes y las tracerías, molduras y rosetones de los techos tan característicos y que dan nombre al proyecto.
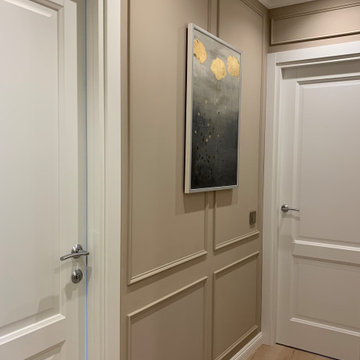
Коридор с отделкой стен декоративным молдингом.
サンクトペテルブルクにあるお手頃価格の中くらいなトランジショナルスタイルのおしゃれな廊下 (ベージュの壁、ラミネートの床、ベージュの床) の写真
サンクトペテルブルクにあるお手頃価格の中くらいなトランジショナルスタイルのおしゃれな廊下 (ベージュの壁、ラミネートの床、ベージュの床) の写真
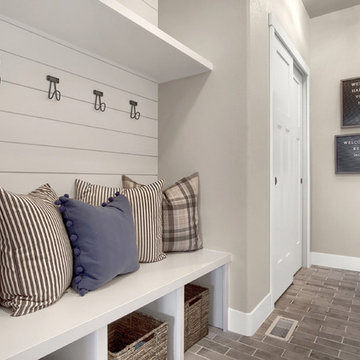
Mudroom just off the garage entry with built-in bench seat, coat hooks and storage. Shiplap and brick flooring are key features.
デンバーにある中くらいなカントリー風のおしゃれな廊下 (グレーの床、レンガの床、グレーの壁) の写真
デンバーにある中くらいなカントリー風のおしゃれな廊下 (グレーの床、レンガの床、グレーの壁) の写真
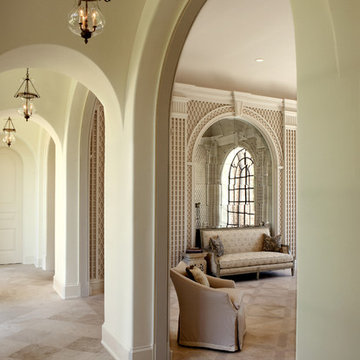
Garden room with trellis woodwork on wall, stenciled limestone floors, antique mirrors and slipcovered furniture.Interiors by Christy Dillard Kratzer, Architecture by Harrison Design Associates, Photography by Chris Little
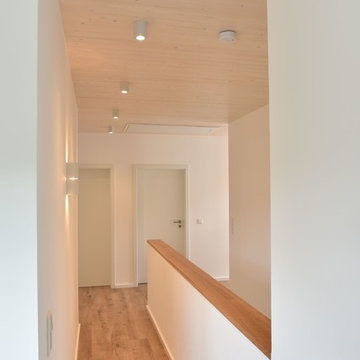
Heller und moderner Flur mit weißer Massivholzdecke im neugebauten Einfamilienhaus in Holzbauweise.
Bildquelle: BauLokal.de / axo media
他の地域にあるコンテンポラリースタイルのおしゃれな廊下 (白い壁、ラミネートの床、茶色い床) の写真
他の地域にあるコンテンポラリースタイルのおしゃれな廊下 (白い壁、ラミネートの床、茶色い床) の写真
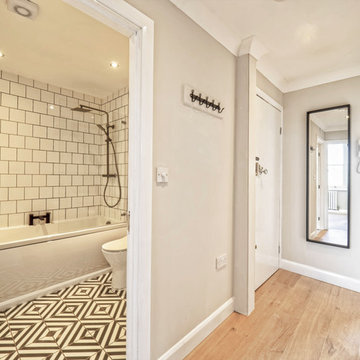
This was a rental flat we worked on this summer which was in a really dilapidated state, with blown plaster walls and leaks all over. Our task was to take a one bedroom problem flat and turn it into a clean and modern two bedroom flat
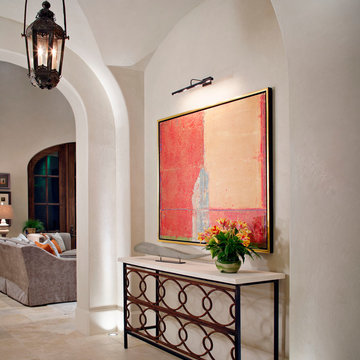
Photo Credit: Chipper Hatter
Architect: Kevin Harris Architect, LLC
Builder: Jarrah Builders
Artwork: Steven Alexander
"A neutral color palette for the home allows design elements such as art, will add interest and color."
ベージュの廊下 (レンガの床、ラミネートの床、合板フローリング、トラバーチンの床) の写真
1
