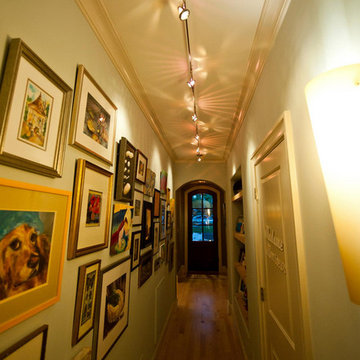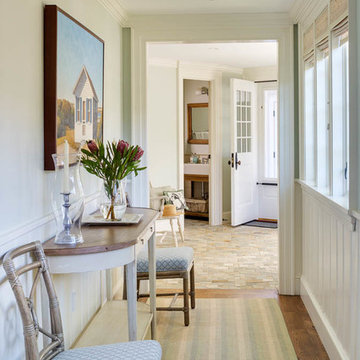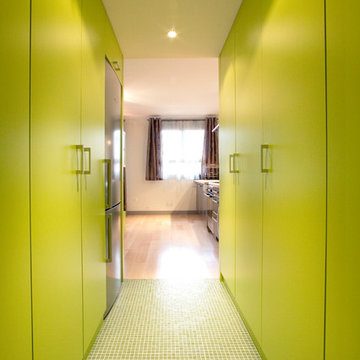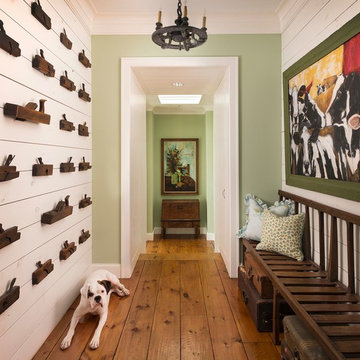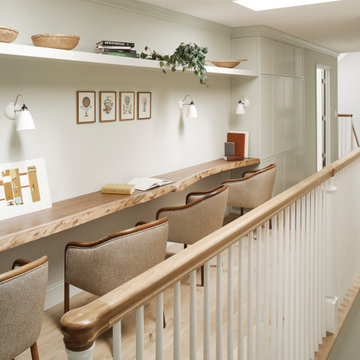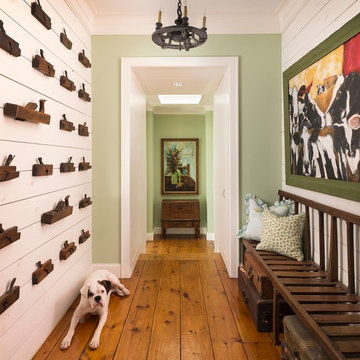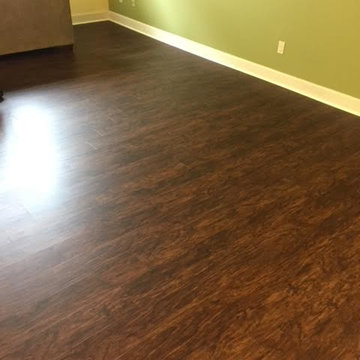ベージュの、黄色い廊下 (緑の壁) の写真
絞り込み:
資材コスト
並び替え:今日の人気順
写真 1〜20 枚目(全 138 枚)
1/4
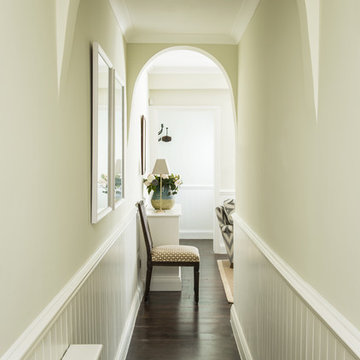
Dark wood floors, with wainscoting walls add intrigue to the hallway.
ロンドンにあるお手頃価格の小さなトラディショナルスタイルのおしゃれな廊下 (緑の壁、濃色無垢フローリング) の写真
ロンドンにあるお手頃価格の小さなトラディショナルスタイルのおしゃれな廊下 (緑の壁、濃色無垢フローリング) の写真

A hallway was notched out of the large master bedroom suite space, connecting all three rooms in the suite. Since there were no closets in the bedroom, spacious "his and hers" closets were added to the hallway. A crystal chandelier continues the elegance and echoes the crystal chandeliers in the bathroom and bedroom.
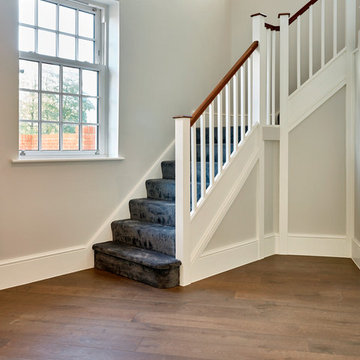
We are delighted to have our Istoria Bespoke Prague floor featured in four houses built to high specifications by W Stirland. Each house was designed with finesse and elegance by interior design practice Leivars, with the darker oak floor contrasting beautifully with the crisp white colours of the interior.
Project: Residential
Designer: Leivars
Developer: W Stirland
Floor: Istoria Bespoke Prague
Specification: Character Grade 15mm x 190mm x 1900mm
Photos: Nick Smith Photography
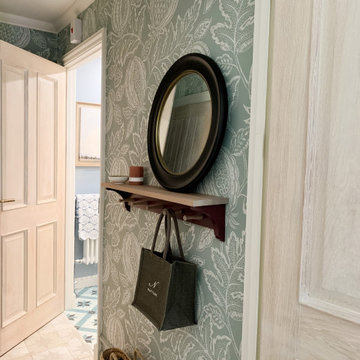
The brief was to transform the apartment into a functional and comfortable home, suitable for everyday living; a place of warmth and true homeliness. Excitingly, we were encouraged to be brave and bold with colour, and so we took inspiration from the beautiful garden of England; Kent. We opted for a palette of French greys, Farrow and Ball's warm neutrals, rich textures, and textiles. We hope you like the result as much as we did!

This homeowner loved her home, loved the location, but it needed updating and a more efficient use of the condensed space she had for her master bedroom/bath.
She was desirous of a spa-like master suite that not only used all spaces efficiently but was a tranquil escape to enjoy.
Her master bathroom was small, dated and inefficient with a corner shower and she used a couple small areas for storage but needed a more formal master closet and designated space for her shoes. Additionally, we were working with severely sloped ceilings in this space, which required us to be creative in utilizing the space for a hallway as well as prized shoe storage while stealing space from the bedroom. She also asked for a laundry room on this floor, which we were able to create using stackable units. Custom closet cabinetry allowed for closed storage and a fun light fixture complete the space. Her new master bathroom allowed for a large shower with fun tile and bench, custom cabinetry with transitional plumbing fixtures, and a sliding barn door for privacy.
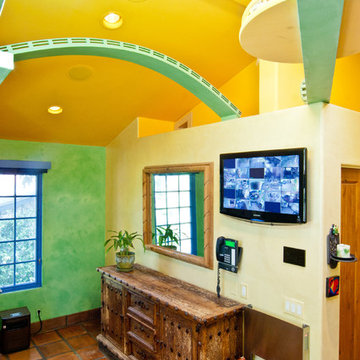
A cat's paradise. Arched walkways, platforms and a loft create plenty of play space for this home's feline friends.
サンタバーバラにあるエクレクティックスタイルのおしゃれな廊下 (緑の壁、テラコッタタイルの床) の写真
サンタバーバラにあるエクレクティックスタイルのおしゃれな廊下 (緑の壁、テラコッタタイルの床) の写真
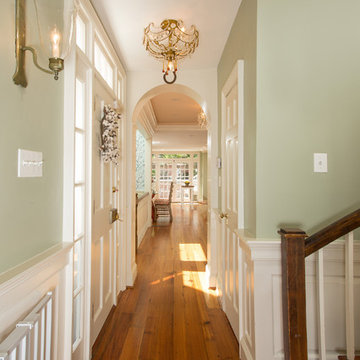
In this centuries-old row house in Old Town Alexandria, three rooms at the rear of the house were converted into one long and lovely kitchen. The kitchen was in the middle of the three former rooms, with the range and sink on opposite walls. The room between a formal dining room and the kitchen and breakfast area had no particular function and was used as a bar.
The challenge was making a kitchen out of a long space. Placing the banquette alone on the left wall allowed for ample seating. All cabinets and appliances were arranged on the right hand side of the room. In addition to a fireplace, the kitchen's off-white cabinets, pale green walls, and honey-colored hardwood floors contribute to its coziness. Striking, original artworks and a set of distressed wood chairs make this kitchen truly one-of-a-kind.
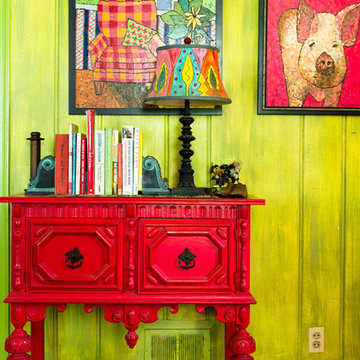
Photo by: Rikki Snyder © 2012 Houzz
http://www.houzz.com/ideabooks/4018714/list/My-Houzz--An-Antique-Cape-Cod-House-Explodes-With-Color
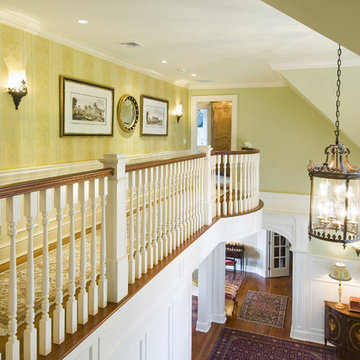
Being visible from the entryway below, these large, horizontal architectural prints add a touch of grandeur for the formal entryway. The convex Federal mirror reflects light from an oval, tracery window opposite, bringing a touch of sparkle to this faux-painted damask wall.
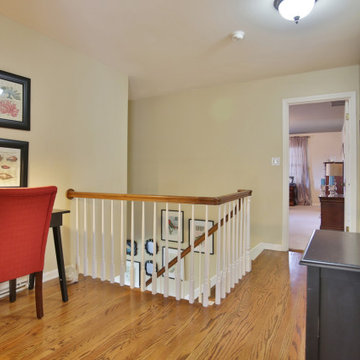
Homeowner wanted to maximize stair "landing" space as a workspace for her or the kids.
ルイビルにある低価格のモダンスタイルのおしゃれな廊下 (緑の壁、無垢フローリング) の写真
ルイビルにある低価格のモダンスタイルのおしゃれな廊下 (緑の壁、無垢フローリング) の写真

Fall tones of russet amber, and orange welcome the outdoors into a sparkling, light-filled modernist lake house upstate. Photography by Joshua McHugh.
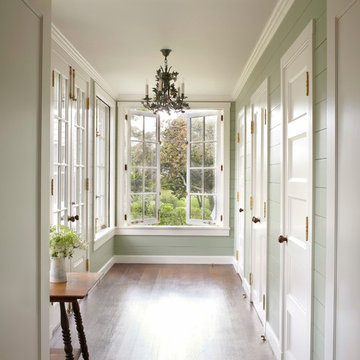
Rear entrance
ボストンにあるラグジュアリーな広いビーチスタイルのおしゃれな廊下 (緑の壁、濃色無垢フローリング) の写真
ボストンにあるラグジュアリーな広いビーチスタイルのおしゃれな廊下 (緑の壁、濃色無垢フローリング) の写真
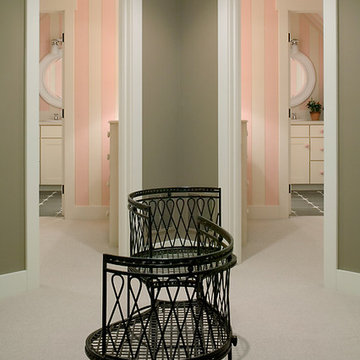
Packed with cottage attributes, Sunset View features an open floor plan without sacrificing intimate spaces. Detailed design elements and updated amenities add both warmth and character to this multi-seasonal, multi-level Shingle-style-inspired home. Columns, beams, half-walls and built-ins throughout add a sense of Old World craftsmanship. Opening to the kitchen and a double-sided fireplace, the dining room features a lounge area and a curved booth that seats up to eight at a time. When space is needed for a larger crowd, furniture in the sitting area can be traded for an expanded table and more chairs. On the other side of the fireplace, expansive lake views are the highlight of the hearth room, which features drop down steps for even more beautiful vistas. An unusual stair tower connects the home’s five levels. While spacious, each room was designed for maximum living in minimum space.
ベージュの、黄色い廊下 (緑の壁) の写真
1
