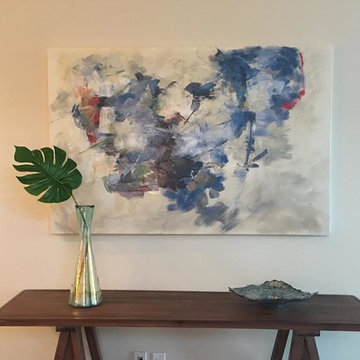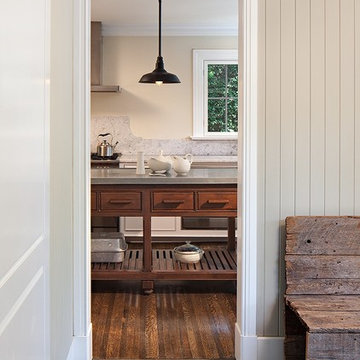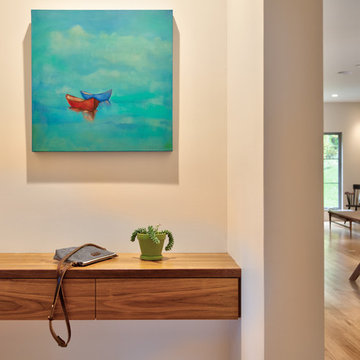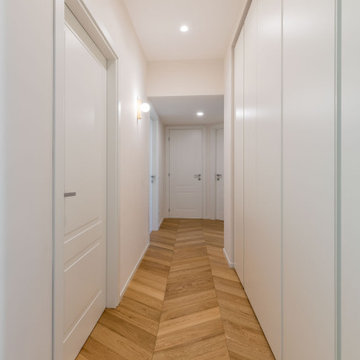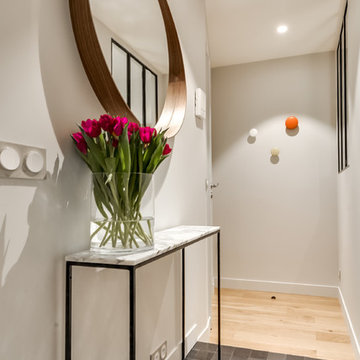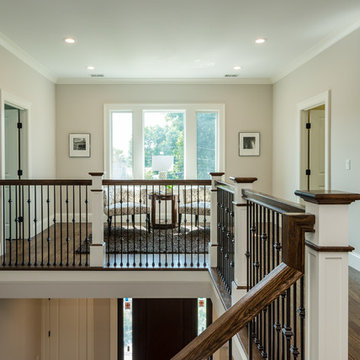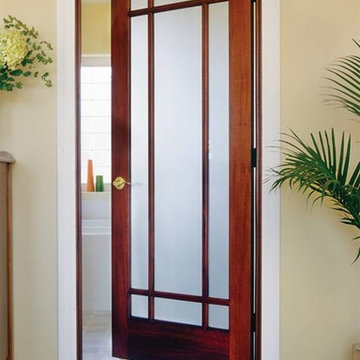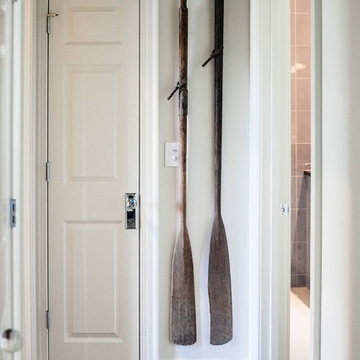小さなベージュの、ターコイズブルーの廊下 (ベージュの壁) の写真
絞り込み:
資材コスト
並び替え:今日の人気順
写真 1〜20 枚目(全 175 枚)
1/5
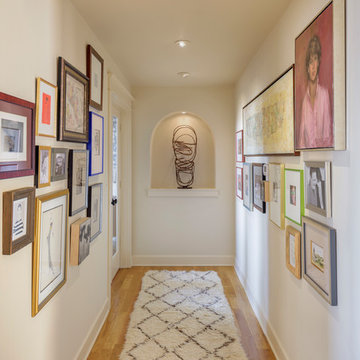
Painting all the trim to match the walls de-emphasizes the nondescript design and trim. Sculpture by Eric Powell. Martin Sumers works on paper.
ポートランドにある高級な小さなトランジショナルスタイルのおしゃれな廊下 (ベージュの壁、淡色無垢フローリング、茶色い床) の写真
ポートランドにある高級な小さなトランジショナルスタイルのおしゃれな廊下 (ベージュの壁、淡色無垢フローリング、茶色い床) の写真
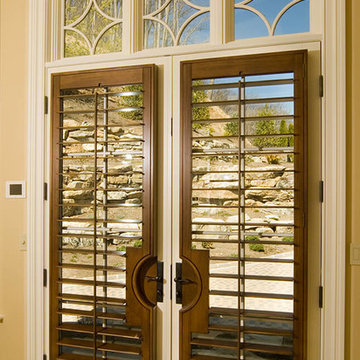
オレンジカウンティにあるお手頃価格の小さなトラディショナルスタイルのおしゃれな廊下 (ベージュの壁、濃色無垢フローリング、茶色い床) の写真
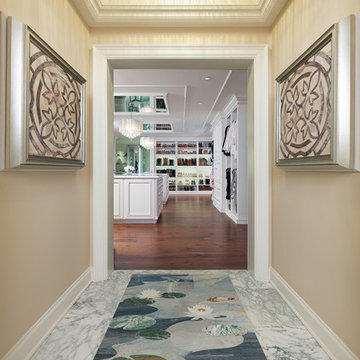
Craig Thompson Photography
他の地域にあるラグジュアリーな小さなコンテンポラリースタイルのおしゃれな廊下 (ベージュの壁、大理石の床、マルチカラーの床) の写真
他の地域にあるラグジュアリーな小さなコンテンポラリースタイルのおしゃれな廊下 (ベージュの壁、大理石の床、マルチカラーの床) の写真
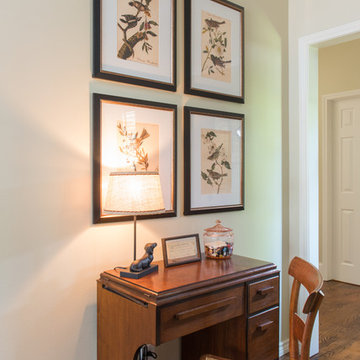
Photos by Michael Hunter. Interior Design and Staging by Dona Rosene Interiors.
ダラスにあるお手頃価格の小さなトラディショナルスタイルのおしゃれな廊下 (ベージュの壁、無垢フローリング) の写真
ダラスにあるお手頃価格の小さなトラディショナルスタイルのおしゃれな廊下 (ベージュの壁、無垢フローリング) の写真

Builder: Boone Construction
Photographer: M-Buck Studio
This lakefront farmhouse skillfully fits four bedrooms and three and a half bathrooms in this carefully planned open plan. The symmetrical front façade sets the tone by contrasting the earthy textures of shake and stone with a collection of crisp white trim that run throughout the home. Wrapping around the rear of this cottage is an expansive covered porch designed for entertaining and enjoying shaded Summer breezes. A pair of sliding doors allow the interior entertaining spaces to open up on the covered porch for a seamless indoor to outdoor transition.
The openness of this compact plan still manages to provide plenty of storage in the form of a separate butlers pantry off from the kitchen, and a lakeside mudroom. The living room is centrally located and connects the master quite to the home’s common spaces. The master suite is given spectacular vistas on three sides with direct access to the rear patio and features two separate closets and a private spa style bath to create a luxurious master suite. Upstairs, you will find three additional bedrooms, one of which a private bath. The other two bedrooms share a bath that thoughtfully provides privacy between the shower and vanity.
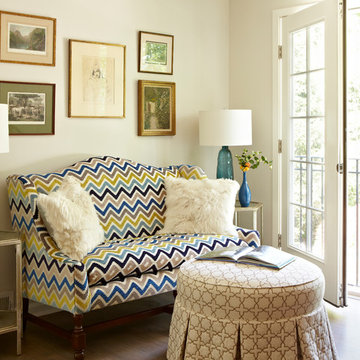
An existing old fashioned settee was revitalized with an unexpectedly jazzy chevron pattern in unique colors. The mixture of geometric fabrics is a very fresh look. We grouped the owners favorite "onesie" pictures creating an interesting and personal wall.
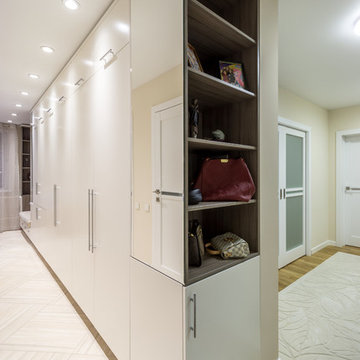
Дизайн проект квартиры в доме типовой серии П-44. Встроенные шкафы являются продолжением и единой композицией с кухней. Зеркала на фасадах увеличивают пространство и расширяют коридор. Вся мебель выполнена на заказ и по эскизам дизайнера. Автор проекта: Уфимцева Анастасия.
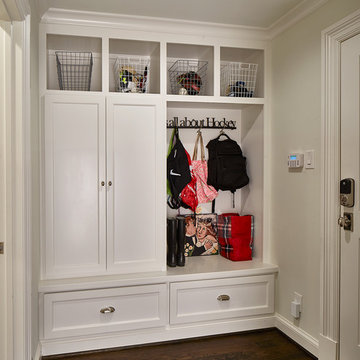
Ken Vaughan - Vaughan Creative Media
ダラスにある小さなトランジショナルスタイルのおしゃれな廊下 (ベージュの壁、無垢フローリング、茶色い床) の写真
ダラスにある小さなトランジショナルスタイルのおしゃれな廊下 (ベージュの壁、無垢フローリング、茶色い床) の写真
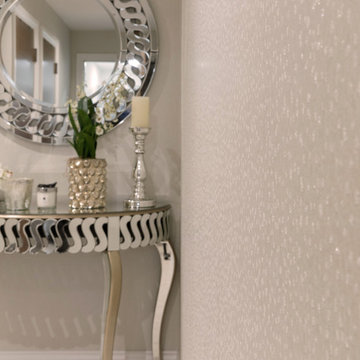
The intricate reflective surface of the mirror and console bring extra light to this hallway. The wallpaper also makes use of the available light with it's unique 'antique mirror' effect.
Robert Mills Photography
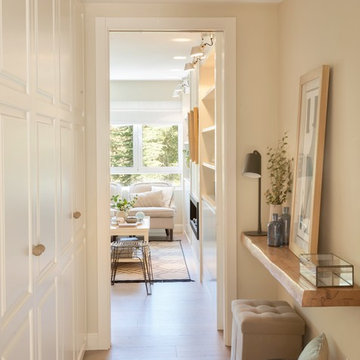
Fotografía de Felipe Scheffel Bell.
ビルバオにある小さなトランジショナルスタイルのおしゃれな廊下 (ベージュの壁) の写真
ビルバオにある小さなトランジショナルスタイルのおしゃれな廊下 (ベージュの壁) の写真
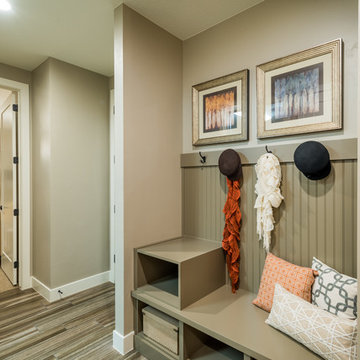
This is our current model for our community, Riverside Cliffs. This community is located along the tranquil Virgin River. This unique home gets better and better as you pass through the private front patio and into a gorgeous circular entry. The study conveniently located off the entry can also be used as a fourth bedroom. You will enjoy the bathroom accessible to both the study and another bedroom. A large walk-in closet is located inside the master bathroom. The great room, dining and kitchen area is perfect for family gathering. This home is beautiful inside and out.
Jeremiah Barber
小さなベージュの、ターコイズブルーの廊下 (ベージュの壁) の写真
1
