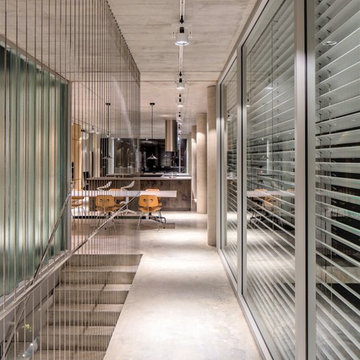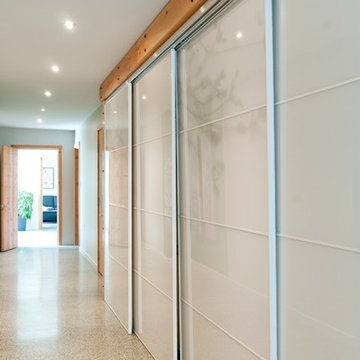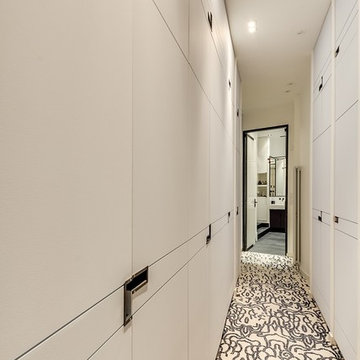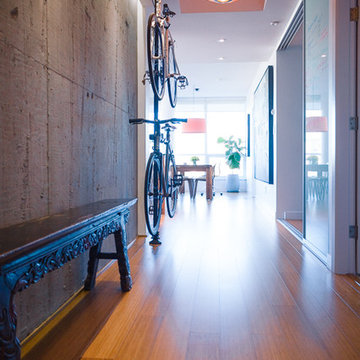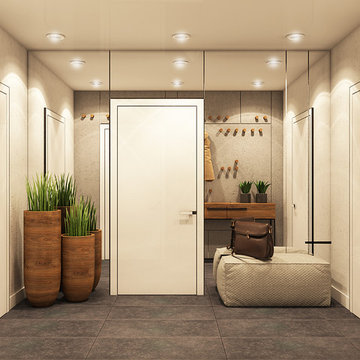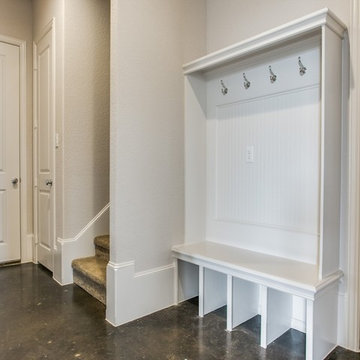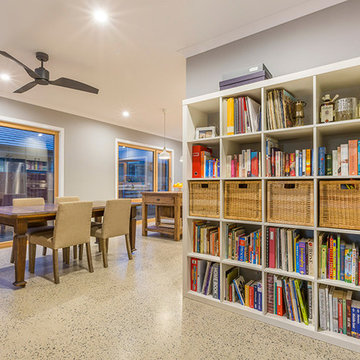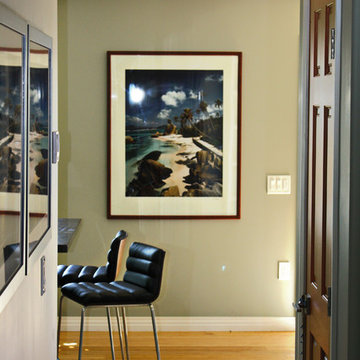ベージュの、青い廊下 (竹フローリング、コンクリートの床、グレーの壁) の写真
絞り込み:
資材コスト
並び替え:今日の人気順
写真 1〜20 枚目(全 27 枚)
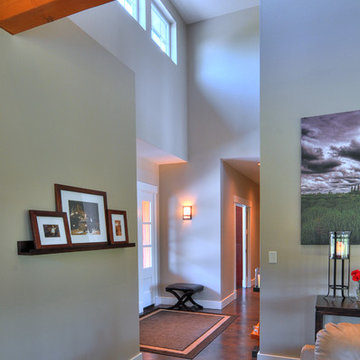
View of entry way from Great Room showing clerestory windows in dormer above entryway as well as getting a preview of the exposed fir beams that are throughout the living areas of the home.
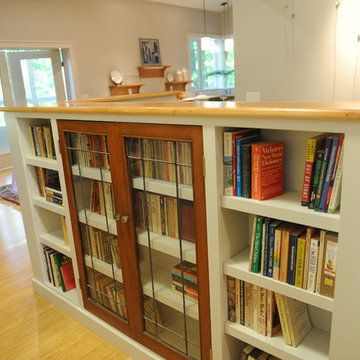
Reuse of 100 year old lead glass cabinet doors in a small hallway space. This 8" deep space, that projects over the open lower level stairwell, creatively blended the charm of vintage glass and contemporary styling.
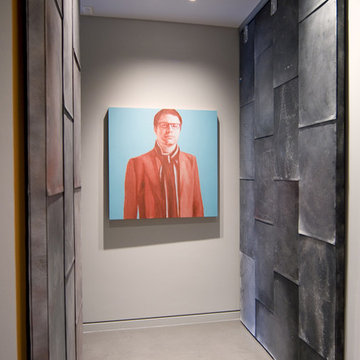
Photo by: Chad Falkenberg
A bachelor pad Bruce Wayne would approve of, this 1,000 square-foot Yaletown property belonging to a successful inventor-entrepreneur was to be soiree central for the 2010 Vancouver Olympics. A concept juxtaposing rawness with sophistication was agreed on, morphing what was an average two bedroom in its previous life to a loft with concrete floors and brick walls revealed and complemented with gloss, walnut, chrome and Corian. All the manly bells and whistle are built-in too, including Control4 smart home automation, custom beer trough and acoustical features to prevent party noise from reaching the neighbours.
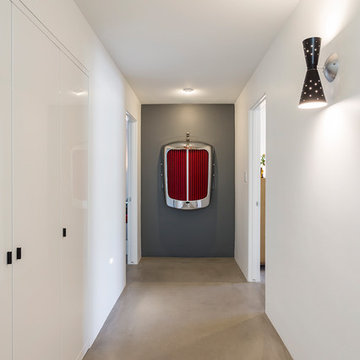
Hall to bedrooms.
Rick Brazil Photography
フェニックスにあるミッドセンチュリースタイルのおしゃれな廊下 (グレーの壁、コンクリートの床、グレーの床) の写真
フェニックスにあるミッドセンチュリースタイルのおしゃれな廊下 (グレーの壁、コンクリートの床、グレーの床) の写真
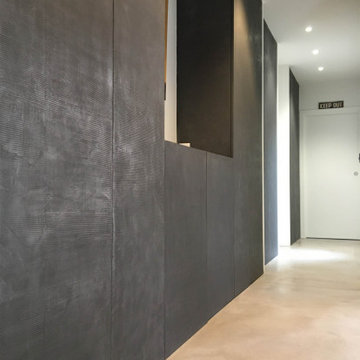
Mise en matière, enduit béton ciré spatulé, imprimé, métallisé.
Murs, cheminée, tête de lit, portes de placard.
Microtopping.
Maison contemporaine
他の地域にある高級な中くらいなコンテンポラリースタイルのおしゃれな廊下 (グレーの壁、コンクリートの床) の写真
他の地域にある高級な中くらいなコンテンポラリースタイルのおしゃれな廊下 (グレーの壁、コンクリートの床) の写真
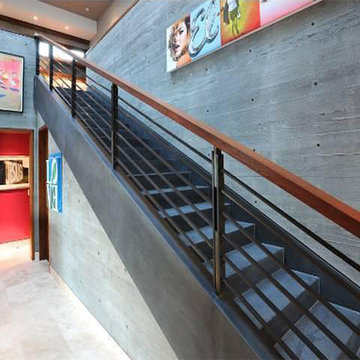
This home features concrete interior and exterior walls, giving it a chic modern look. The Interior concrete walls were given a wood texture giving it a one of a kind look.
We are responsible for all concrete work seen. This includes the entire concrete structure of the home, including the interior walls, stairs and fire places. We are also responsible for the structural concrete and the installation of custom concrete caissons into bed rock to ensure a solid foundation as this home sits over the water. All interior furnishing was done by a professional after we completed the construction of the home.
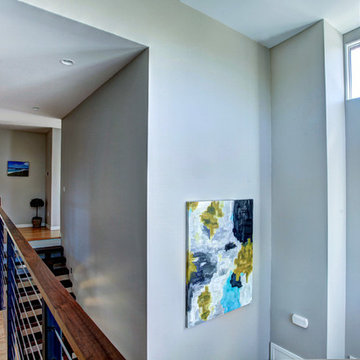
Photos by Kaity
Interiors by Ashley Cole Design
Architecture by David Maxam
グランドラピッズにある中くらいなコンテンポラリースタイルのおしゃれな廊下 (グレーの壁、竹フローリング) の写真
グランドラピッズにある中くらいなコンテンポラリースタイルのおしゃれな廊下 (グレーの壁、竹フローリング) の写真
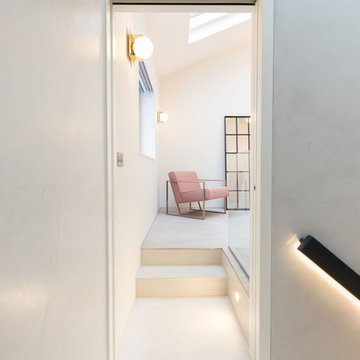
The view from the landing into the main bedroom reveals lovely details: A bespoke bannister with LED lighting. Shadowgaps around the doorway. A subtle glass balustrade by the steps up into the room.
Photo credit Helen Rayner
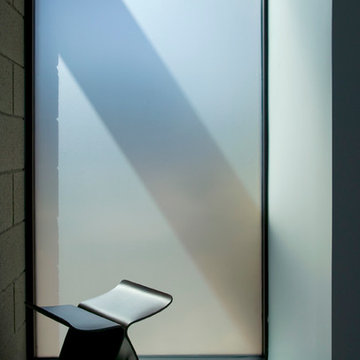
Privacy and natural light allow this hallway to be a well lit space.
Bill Timmerman - Timmerman Photography
フェニックスにあるお手頃価格の中くらいなモダンスタイルのおしゃれな廊下 (グレーの壁、コンクリートの床) の写真
フェニックスにあるお手頃価格の中くらいなモダンスタイルのおしゃれな廊下 (グレーの壁、コンクリートの床) の写真
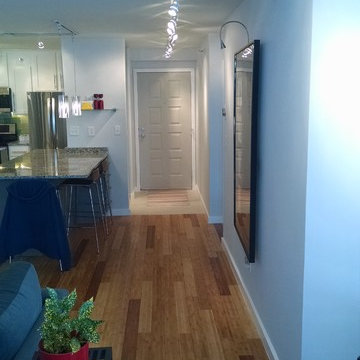
bamboo flooring
ミネアポリスにあるお手頃価格の中くらいなトランジショナルスタイルのおしゃれな廊下 (グレーの壁、竹フローリング) の写真
ミネアポリスにあるお手頃価格の中くらいなトランジショナルスタイルのおしゃれな廊下 (グレーの壁、竹フローリング) の写真
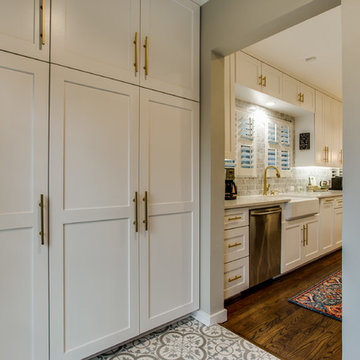
Mudroom for "M Street" home in East Dallas.
ダラスにある高級な中くらいなトランジショナルスタイルのおしゃれな廊下 (グレーの壁、コンクリートの床) の写真
ダラスにある高級な中くらいなトランジショナルスタイルのおしゃれな廊下 (グレーの壁、コンクリートの床) の写真
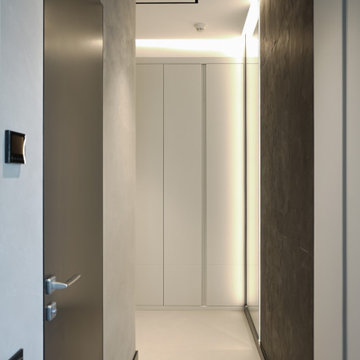
Объект находится в Москве, ЖК Vander Park (метро Молодёжная).
Дизайн интерьера разрабатывался для молодой пары. Сложностей особенно не было, квартира маленькая, всего 55м2. Заказчики с большим вкусом и быстро принимали решения, как во время проекта так и во время ремонта, так что всё прошло гладко, если не считать пары моментов с изменением планировки (перенос стиральной машинки из ванной комнаты в скрытую нишу в коридоре, а также смена местами плиты и раковины в зоне кухни). Также ремонт пришелся на весенний Lock down из-за COVID-19, это сильно повлияло на финальные закупки, все пришлось заново выбрать из наличия (шторы, предметы отдельно стоящей мебели).
Концепция пространства довольно проста, нужно было создать интерьер, где всё было бы функционально и эстетично, также нужно было использовать тёмные цвета чтобы "глаз отдыхал". Дело в том, что хозяин квартиры врач и постоянно находится в больнице, где светло и не уютно, нужно было сделать полный антипод.
ベージュの、青い廊下 (竹フローリング、コンクリートの床、グレーの壁) の写真
1
