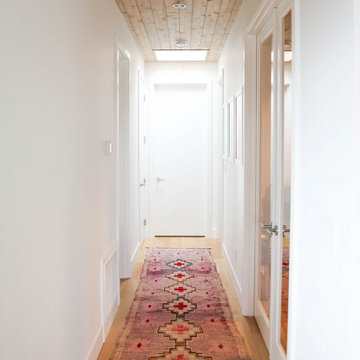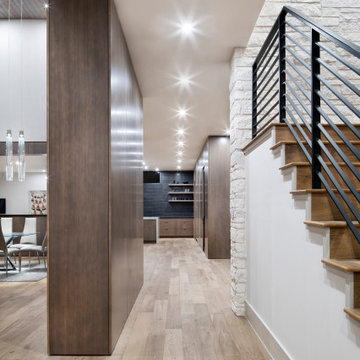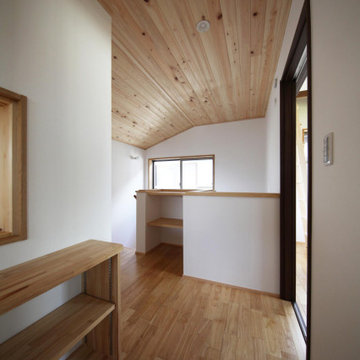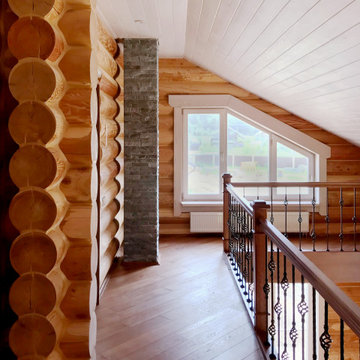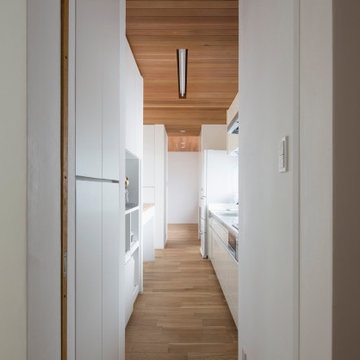廊下 (板張り天井、リノリウムの床、無垢フローリング) の写真
絞り込み:
資材コスト
並び替え:今日の人気順
写真 1〜20 枚目(全 139 枚)
1/4

Our clients wanted to replace an existing suburban home with a modern house at the same Lexington address where they had lived for years. The structure the clients envisioned would complement their lives and integrate the interior of the home with the natural environment of their generous property. The sleek, angular home is still a respectful neighbor, especially in the evening, when warm light emanates from the expansive transparencies used to open the house to its surroundings. The home re-envisions the suburban neighborhood in which it stands, balancing relationship to the neighborhood with an updated aesthetic.
The floor plan is arranged in a “T” shape which includes a two-story wing consisting of individual studies and bedrooms and a single-story common area. The two-story section is arranged with great fluidity between interior and exterior spaces and features generous exterior balconies. A staircase beautifully encased in glass stands as the linchpin between the two areas. The spacious, single-story common area extends from the stairwell and includes a living room and kitchen. A recessed wooden ceiling defines the living room area within the open plan space.
Separating common from private spaces has served our clients well. As luck would have it, construction on the house was just finishing up as we entered the Covid lockdown of 2020. Since the studies in the two-story wing were physically and acoustically separate, zoom calls for work could carry on uninterrupted while life happened in the kitchen and living room spaces. The expansive panes of glass, outdoor balconies, and a broad deck along the living room provided our clients with a structured sense of continuity in their lives without compromising their commitment to aesthetically smart and beautiful design.

Ensemble de mobiliers et habillages muraux pour un siège professionnel. Cet ensemble est composé d'habillages muraux et plafond en tasseaux chêne huilé avec led intégrées, différents claustras, une banque d'accueil avec inscriptions gravées, une kitchenette, meuble de rangements et divers plateaux.
Les mobiliers sont réalisé en mélaminé blanc et chêne kendal huilé afin de s'assortir au mieux aux tasseaux chêne véritable.
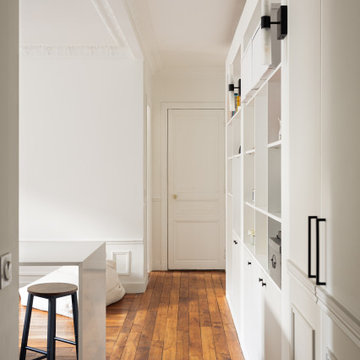
Vue du couloir, avec ses menuiseries, vers la salle d'eau.
パリにあるお手頃価格の中くらいなおしゃれな廊下 (白い壁、白い床、無垢フローリング、板張り天井、羽目板の壁) の写真
パリにあるお手頃価格の中くらいなおしゃれな廊下 (白い壁、白い床、無垢フローリング、板張り天井、羽目板の壁) の写真
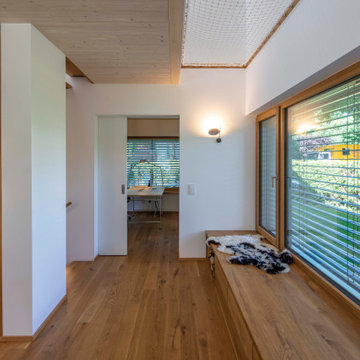
Foto, Michael Voit, Nußdorf
ミュンヘンにあるコンテンポラリースタイルのおしゃれな廊下 (白い壁、無垢フローリング、板張り天井) の写真
ミュンヘンにあるコンテンポラリースタイルのおしゃれな廊下 (白い壁、無垢フローリング、板張り天井) の写真

Loft Sitting Area with Built-In Window Seats and Shelves. Custom Wood and Iron Railing, Wood Floors and Ceiling.
ミネアポリスにある小さなラスティックスタイルのおしゃれな廊下 (ベージュの壁、無垢フローリング、茶色い床、板張り天井) の写真
ミネアポリスにある小さなラスティックスタイルのおしゃれな廊下 (ベージュの壁、無垢フローリング、茶色い床、板張り天井) の写真
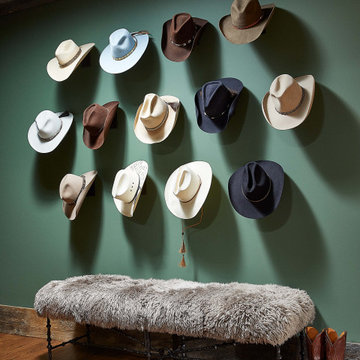
This hall is the epitome of Western-inspired design! The cowboy hat decals are accompanied with a turquoise painted wall, and a faux fur bench.
他の地域にあるラグジュアリーなラスティックスタイルのおしゃれな廊下 (緑の壁、無垢フローリング、茶色い床、板張り天井) の写真
他の地域にあるラグジュアリーなラスティックスタイルのおしゃれな廊下 (緑の壁、無垢フローリング、茶色い床、板張り天井) の写真

@BuildCisco 1-877-BUILD-57
ロサンゼルスにあるトラディショナルスタイルのおしゃれな廊下 (白い壁、無垢フローリング、ベージュの床、板張り天井、パネル壁) の写真
ロサンゼルスにあるトラディショナルスタイルのおしゃれな廊下 (白い壁、無垢フローリング、ベージュの床、板張り天井、パネル壁) の写真

Photo by Jenna Peffley
他の地域にあるエクレクティックスタイルのおしゃれな廊下 (白い壁、無垢フローリング、板張り天井) の写真
他の地域にあるエクレクティックスタイルのおしゃれな廊下 (白い壁、無垢フローリング、板張り天井) の写真
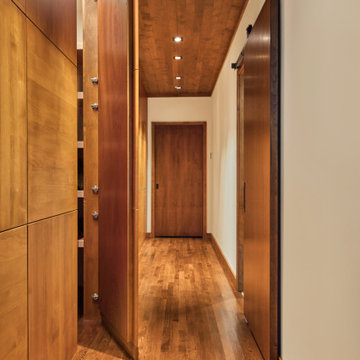
The hallway of this modern home’s master suite is wrapped in honey stained alder. A sliding barn door separates the hallway from the master bath while oak flooring leads the way to the master bedroom. Quarter turned alder panels line one wall and provide functional yet hidden storage. Providing pleasing contrast with the warm woods, is a single wall painted soft ivory.

Full-Height glazing allows light and views to carry uninterrupted through the Entry "Trot" - creating a perfect space for reading and reflection.
オースティンにある高級な中くらいなモダンスタイルのおしゃれな廊下 (グレーの壁、無垢フローリング、茶色い床、板張り天井、塗装板張りの壁) の写真
オースティンにある高級な中くらいなモダンスタイルのおしゃれな廊下 (グレーの壁、無垢フローリング、茶色い床、板張り天井、塗装板張りの壁) の写真
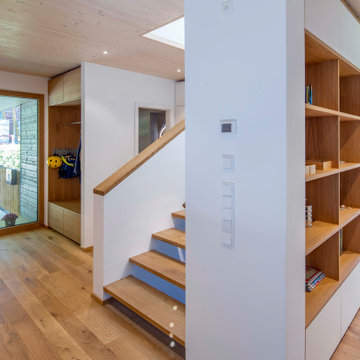
Foto, Michael Voit, Nußdorf
ミュンヘンにあるコンテンポラリースタイルのおしゃれな廊下 (白い壁、無垢フローリング、板張り天井) の写真
ミュンヘンにあるコンテンポラリースタイルのおしゃれな廊下 (白い壁、無垢フローリング、板張り天井) の写真

The hallway of this modern home’s master suite is wrapped in honey stained alder. A sliding barn door separates the hallway from the master bath while oak flooring leads the way to the master bedroom. Quarter turned alder panels line one wall and provide functional yet hidden storage. Providing pleasing contrast with the warm woods, is a single wall painted soft ivory.
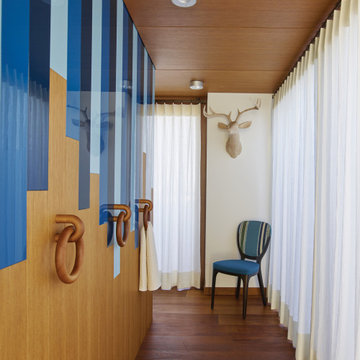
Le film culte de 1955 avec Cary Grant et Grace Kelly "To Catch a Thief" a été l'une des principales source d'inspiration pour la conception de cet appartement glamour en duplex près de Milan. Le Studio Catoir a eu carte blanche pour la conception et l'esthétique de l'appartement. Tous les meubles, qu'ils soient amovibles ou intégrés, sont signés Studio Catoir, la plupart sur mesure, de même que les cheminées, la menuiserie, les poignées de porte et les tapis. Un appartement plein de caractère et de personnalité, avec des touches ludiques et des influences rétro dans certaines parties de l'appartement.
廊下 (板張り天井、リノリウムの床、無垢フローリング) の写真
1
