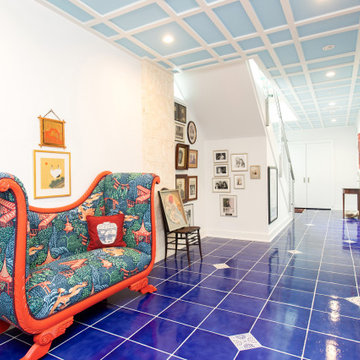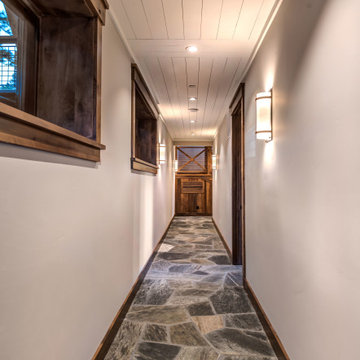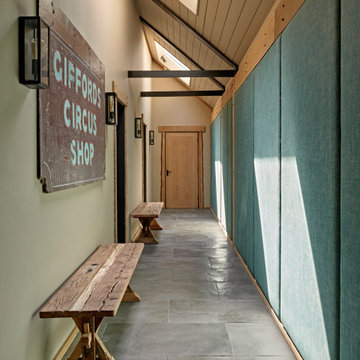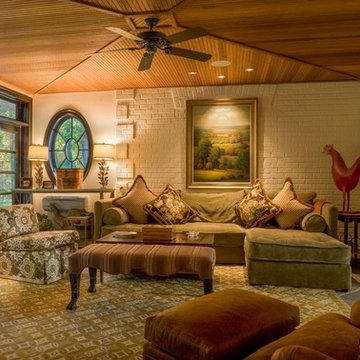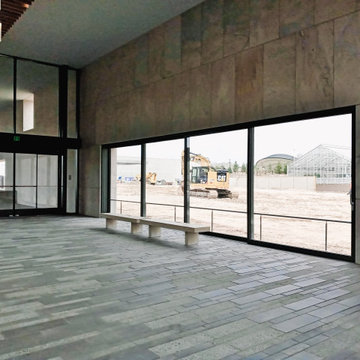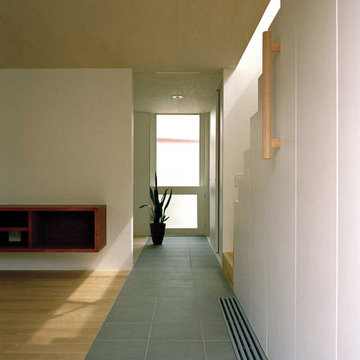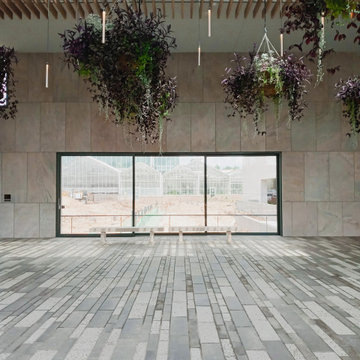廊下 (板張り天井、セラミックタイルの床、ラミネートの床、スレートの床) の写真
絞り込み:
資材コスト
並び替え:今日の人気順
写真 1〜20 枚目(全 31 枚)
1/5

Коридор, входная зона
サンクトペテルブルクにある中くらいなコンテンポラリースタイルのおしゃれな廊下 (白い壁、ラミネートの床、茶色い床、板張り天井、パネル壁) の写真
サンクトペテルブルクにある中くらいなコンテンポラリースタイルのおしゃれな廊下 (白い壁、ラミネートの床、茶色い床、板張り天井、パネル壁) の写真

Vue sur la chambre dortoir, placard intégré sur la gauche, de toute hauteur.
リヨンにあるお手頃価格の小さなラスティックスタイルのおしゃれな廊下 (白い壁、ラミネートの床、茶色い床、板張り天井、板張り壁) の写真
リヨンにあるお手頃価格の小さなラスティックスタイルのおしゃれな廊下 (白い壁、ラミネートの床、茶色い床、板張り天井、板張り壁) の写真
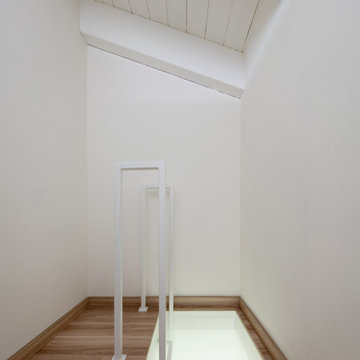
L'arrivo della scala che porta nella parte alta del corridoio adibita ad armadiature.
Foto di Simone Marulli
ミラノにある高級な小さな北欧スタイルのおしゃれな廊下 (白い壁、ラミネートの床、茶色い床、板張り天井) の写真
ミラノにある高級な小さな北欧スタイルのおしゃれな廊下 (白い壁、ラミネートの床、茶色い床、板張り天井) の写真
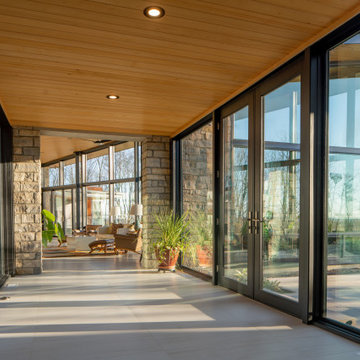
Windowed hallway
シンシナティにある高級な中くらいなコンテンポラリースタイルのおしゃれな廊下 (セラミックタイルの床、ベージュの床、板張り天井) の写真
シンシナティにある高級な中くらいなコンテンポラリースタイルのおしゃれな廊下 (セラミックタイルの床、ベージュの床、板張り天井) の写真
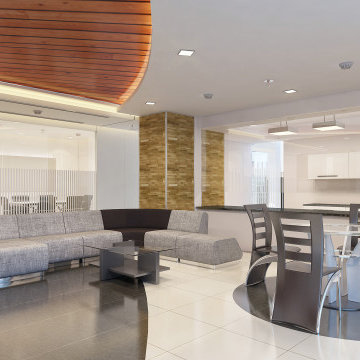
A hotel design project with contemporary exterior, holistic approach for interior and high quality flexible spaces.
Complete design, documentation and rendering package by Brookspace Architectural Services.
Thank you
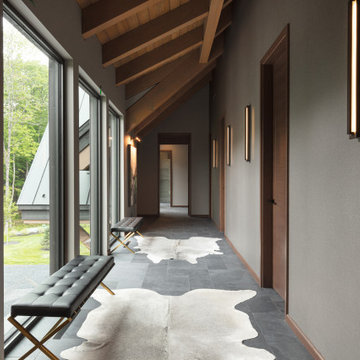
This 10,000 + sq ft timber frame home is stunningly located on the shore of Lake Memphremagog, QC. The kitchen and family room set the scene for the space and draw guests into the dining area. The right wing of the house boasts a 32 ft x 43 ft great room with vaulted ceiling and built in bar. The main floor also has access to the four car garage, along with a bathroom, mudroom and large pantry off the kitchen.
On the the second level, the 18 ft x 22 ft master bedroom is the center piece. This floor also houses two more bedrooms, a laundry area and a bathroom. Across the walkway above the garage is a gym and three ensuite bedooms with one featuring its own mezzanine.
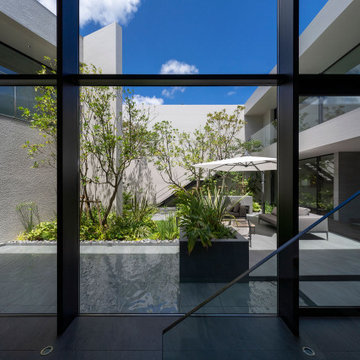
© photo Yasunori Shimomura
他の地域にあるラグジュアリーな巨大なモダンスタイルのおしゃれな廊下 (セラミックタイルの床、グレーの床、板張り天井) の写真
他の地域にあるラグジュアリーな巨大なモダンスタイルのおしゃれな廊下 (セラミックタイルの床、グレーの床、板張り天井) の写真
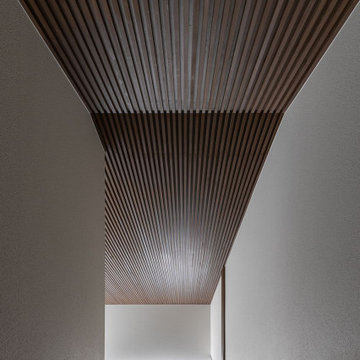
玄関の吹抜け空間は元々有りましたが、少しくたびれた感じの真壁納まりの数寄屋デザインでした。昔の旅館建築のようなインテリア、それを根絶したいのと断熱性能を引き上げるために既存素材を全て引き剝がし大壁構造とし和風の吊り下げ式照明も取り外し全てオリジナルにデザインし直しました。
大阪にある高級な広いアジアンスタイルのおしゃれな廊下 (グレーの壁、セラミックタイルの床、白い床、板張り天井、壁紙) の写真
大阪にある高級な広いアジアンスタイルのおしゃれな廊下 (グレーの壁、セラミックタイルの床、白い床、板張り天井、壁紙) の写真
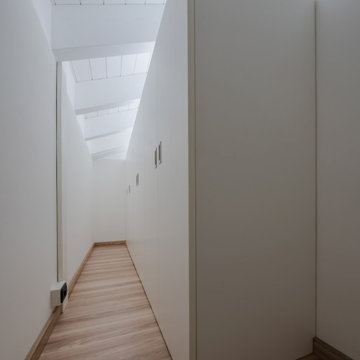
Armadiature sopra al corridoio.
Foto di Simone Marulli
ミラノにある高級な小さな北欧スタイルのおしゃれな廊下 (白い壁、ラミネートの床、茶色い床、板張り天井) の写真
ミラノにある高級な小さな北欧スタイルのおしゃれな廊下 (白い壁、ラミネートの床、茶色い床、板張り天井) の写真
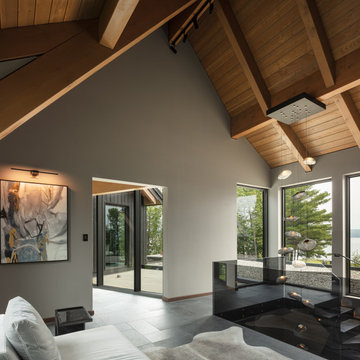
This 10,000 + sq ft timber frame home is stunningly located on the shore of Lake Memphremagog, QC. The kitchen and family room set the scene for the space and draw guests into the dining area. The right wing of the house boasts a 32 ft x 43 ft great room with vaulted ceiling and built in bar. The main floor also has access to the four car garage, along with a bathroom, mudroom and large pantry off the kitchen.
On the the second level, the 18 ft x 22 ft master bedroom is the center piece. This floor also houses two more bedrooms, a laundry area and a bathroom. Across the walkway above the garage is a gym and three ensuite bedooms with one featuring its own mezzanine.
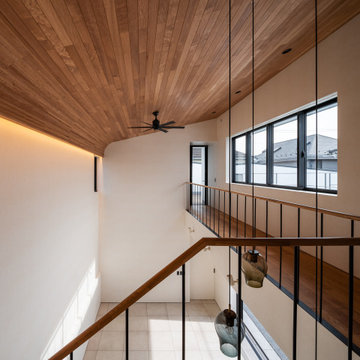
photo by 大沢誠一
間接照明/株式会社ひかり
東京23区にある広いコンテンポラリースタイルのおしゃれな廊下 (白い壁、セラミックタイルの床、ベージュの床、板張り天井、壁紙) の写真
東京23区にある広いコンテンポラリースタイルのおしゃれな廊下 (白い壁、セラミックタイルの床、ベージュの床、板張り天井、壁紙) の写真
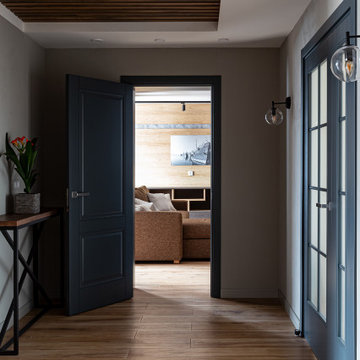
Коридор, входная зона
サンクトペテルブルクにある中くらいなコンテンポラリースタイルのおしゃれな廊下 (白い壁、ラミネートの床、茶色い床、板張り天井、パネル壁) の写真
サンクトペテルブルクにある中くらいなコンテンポラリースタイルのおしゃれな廊下 (白い壁、ラミネートの床、茶色い床、板張り天井、パネル壁) の写真
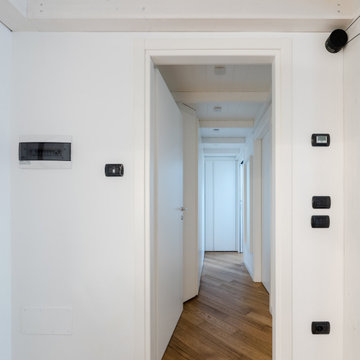
Il corridoio è stato ribassato con una struttura in legno. Sopra ci sono armadi di 60 cm di profondità, sotto armadiature di 30 cm di profondità utilizzati come ripostiglio e scarpiera. L'ultima anta in fondo nasconde la scala che servirà ad accedere alla parte alta.
Foto di Simone Marulli
廊下 (板張り天井、セラミックタイルの床、ラミネートの床、スレートの床) の写真
1
