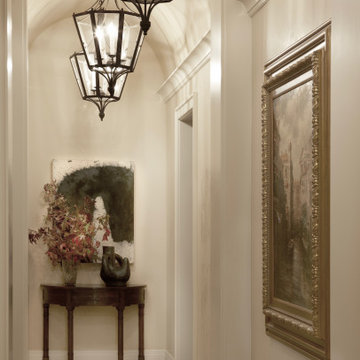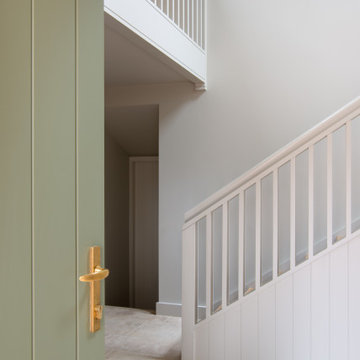廊下 (三角天井、レンガの床、ライムストーンの床、クッションフロア) の写真
絞り込み:
資材コスト
並び替え:今日の人気順
写真 1〜20 枚目(全 122 枚)
1/5
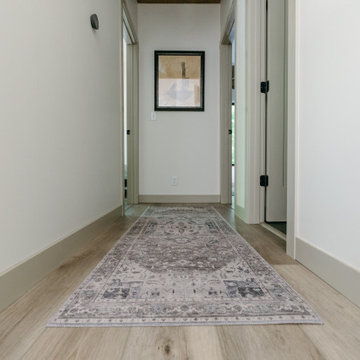
This LVP driftwood-inspired design balances overcast grey hues with subtle taupes. A smooth, calming style with a neutral undertone that works with all types of decor. With the Modin Collection, we have raised the bar on luxury vinyl plank. The result is a new standard in resilient flooring. Modin offers true embossed in register texture, a low sheen level, a rigid SPC core, an industry-leading wear layer, and so much more.

COUNTRY HOUSE INTERIOR DESIGN PROJECT
We were thrilled to be asked to provide our full interior design service for this luxury new-build country house, deep in the heart of the Lincolnshire hills.
Our client approached us as soon as his offer had been accepted on the property – the year before it was due to be finished. This was ideal, as it meant we could be involved in some important decisions regarding the interior architecture. Most importantly, we were able to input into the design of the kitchen and the state-of-the-art lighting and automation system.
This beautiful country house now boasts an ambitious, eclectic array of design styles and flavours. Some of the rooms are intended to be more neutral and practical for every-day use. While in other areas, Tim has injected plenty of drama through his signature use of colour, statement pieces and glamorous artwork.
FORMULATING THE DESIGN BRIEF
At the initial briefing stage, our client came to the table with a head full of ideas. Potential themes and styles to incorporate – thoughts on how each room might look and feel. As always, Tim listened closely. Ideas were brainstormed and explored; requirements carefully talked through. Tim then formulated a tight brief for us all to agree on before embarking on the designs.
METROPOLIS MEETS RADIO GAGA GRANDEUR
Two areas of special importance to our client were the grand, double-height entrance hall and the formal drawing room. The brief we settled on for the hall was Metropolis – Battersea Power Station – Radio Gaga Grandeur. And for the drawing room: James Bond’s drawing room where French antiques meet strong, metallic engineered Art Deco pieces. The other rooms had equally stimulating design briefs, which Tim and his team responded to with the same level of enthusiasm.

Remodeled hallway is flanked by new storage and display units
サンフランシスコにある高級な中くらいなモダンスタイルのおしゃれな廊下 (茶色い壁、クッションフロア、茶色い床、三角天井、板張り壁、白い天井) の写真
サンフランシスコにある高級な中くらいなモダンスタイルのおしゃれな廊下 (茶色い壁、クッションフロア、茶色い床、三角天井、板張り壁、白い天井) の写真
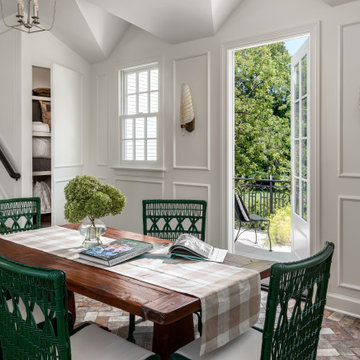
Grand hall above connector space between existing home and new addition
Photography: Garett + Carrie Buell of Studiobuell/ studiobuell.com
ナッシュビルにある巨大なトラディショナルスタイルのおしゃれな廊下 (白い壁、レンガの床、三角天井、パネル壁) の写真
ナッシュビルにある巨大なトラディショナルスタイルのおしゃれな廊下 (白い壁、レンガの床、三角天井、パネル壁) の写真
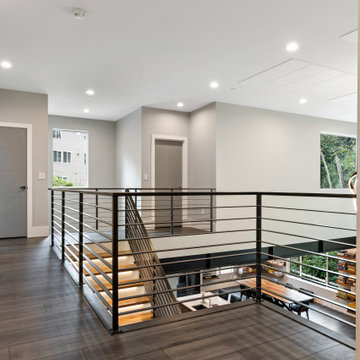
Dark, striking, modern. This dark floor with white wire-brush is sure to make an impact. The Modin Rigid luxury vinyl plank flooring collection is the new standard in resilient flooring. Modin Rigid offers true embossed-in-register texture, creating a surface that is convincing to the eye and to the touch; a low sheen level to ensure a natural look that wears well over time; four-sided enhanced bevels to more accurately emulate the look of real wood floors; wider and longer waterproof planks; an industry-leading wear layer; and a pre-attached underlayment.
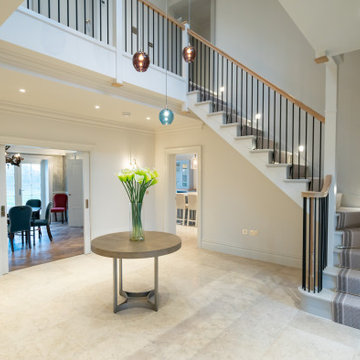
Expansive entrance hall with 8 metre drop chandelier through the atrium
ハンプシャーにある高級な巨大なトラディショナルスタイルのおしゃれな廊下 (グレーの壁、ライムストーンの床、ベージュの床、三角天井) の写真
ハンプシャーにある高級な巨大なトラディショナルスタイルのおしゃれな廊下 (グレーの壁、ライムストーンの床、ベージュの床、三角天井) の写真
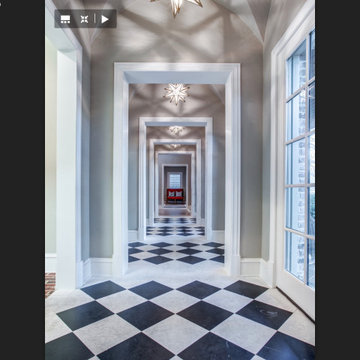
black and white floor, homed limestone, groin vaults, star pendants lighting
ダラスにあるトランジショナルスタイルのおしゃれな廊下 (ライムストーンの床、マルチカラーの床、三角天井) の写真
ダラスにあるトランジショナルスタイルのおしゃれな廊下 (ライムストーンの床、マルチカラーの床、三角天井) の写真
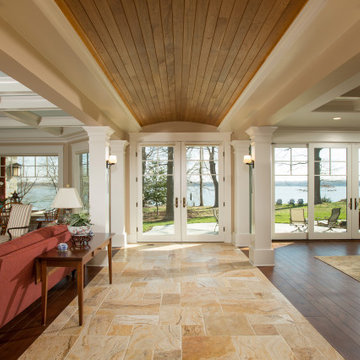
ワシントンD.C.にあるラグジュアリーな広いトラディショナルスタイルのおしゃれな廊下 (ベージュの壁、ライムストーンの床、ベージュの床、三角天井) の写真
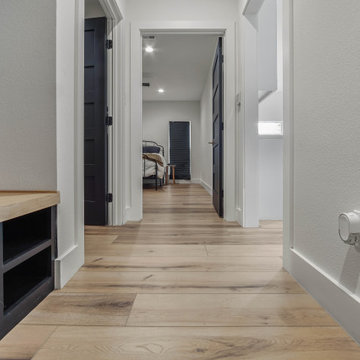
Warm, light, and inviting with characteristic knot vinyl floors that bring a touch of wabi-sabi to every room. This rustic maple style is ideal for Japanese and Scandinavian-inspired spaces. With the Modin Collection, we have raised the bar on luxury vinyl plank. The result is a new standard in resilient flooring. Modin offers true embossed in register texture, a low sheen level, a rigid SPC core, an industry-leading wear layer, and so much more.
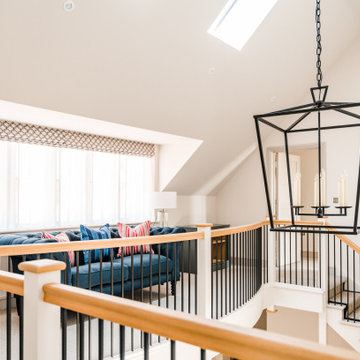
Large double height hallway, with limestone floor, black metal and oak staircase, with Unnatural Flooring herringbone runner.
ハンプシャーにある高級な広いビーチスタイルのおしゃれな廊下 (ライムストーンの床、ベージュの床、三角天井) の写真
ハンプシャーにある高級な広いビーチスタイルのおしゃれな廊下 (ライムストーンの床、ベージュの床、三角天井) の写真
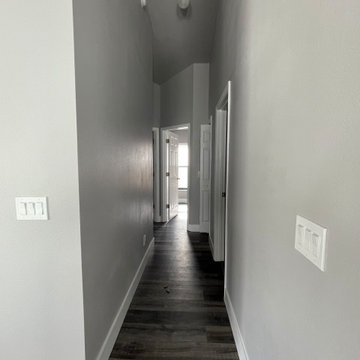
Full house remodel for Bathrooms, Kitchen, Bedrooms and Full flooring.
オーランドにあるラグジュアリーなコンテンポラリースタイルのおしゃれな廊下 (クッションフロア、三角天井) の写真
オーランドにあるラグジュアリーなコンテンポラリースタイルのおしゃれな廊下 (クッションフロア、三角天井) の写真
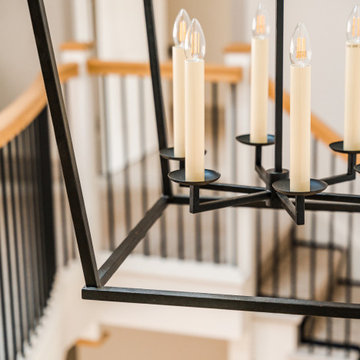
Large double height hallway, with limestone floor, black metal and oak staircase, with Unnatural Flooring herringbone runner.
ハンプシャーにある高級な広いビーチスタイルのおしゃれな廊下 (ライムストーンの床、ベージュの床、三角天井) の写真
ハンプシャーにある高級な広いビーチスタイルのおしゃれな廊下 (ライムストーンの床、ベージュの床、三角天井) の写真
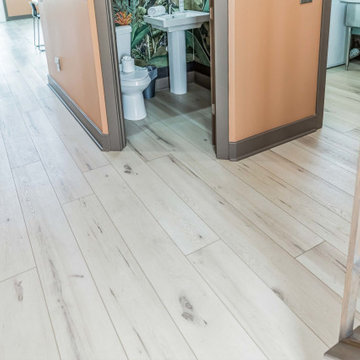
Clean and bright vinyl planks for a space where you can clear your mind and relax. Unique knots bring life and intrigue to this tranquil maple design. With the Modin Collection, we have raised the bar on luxury vinyl plank. The result is a new standard in resilient flooring. Modin offers true embossed in register texture, a low sheen level, a rigid SPC core, an industry-leading wear layer, and so much more.
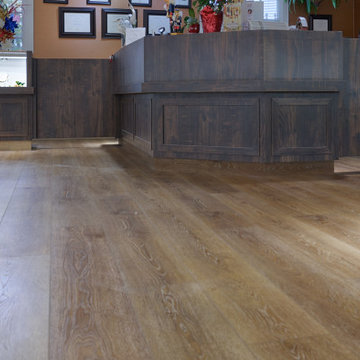
Refined yet natural. A white wire-brush gives the natural wood tone a distinct depth, lending it to a variety of spaces. With the Modin Collection, we have raised the bar on luxury vinyl plank. The result is a new standard in resilient flooring. Modin offers true embossed in register texture, a low sheen level, a rigid SPC core, an industry-leading wear layer, and so much more.
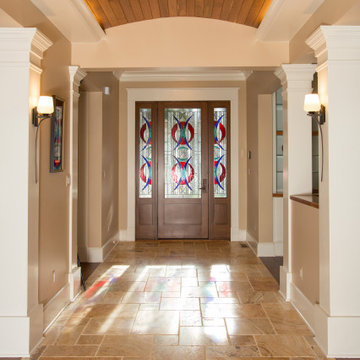
ワシントンD.C.にあるラグジュアリーな広いトラディショナルスタイルのおしゃれな廊下 (ベージュの壁、ライムストーンの床、ベージュの床、三角天井) の写真
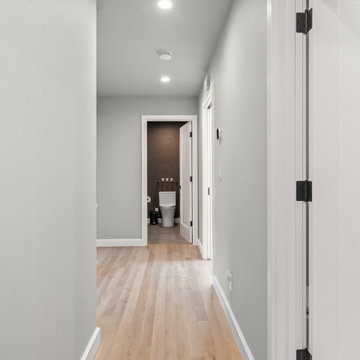
Inspired by sandy shorelines on the California coast, this beachy blonde vinyl floor brings just the right amount of variation to each room. With the Modin Collection, we have raised the bar on luxury vinyl plank. The result is a new standard in resilient flooring. Modin offers true embossed in register texture, a low sheen level, a rigid SPC core, an industry-leading wear layer, and so much more.

COUNTRY HOUSE INTERIOR DESIGN PROJECT
We were thrilled to be asked to provide our full interior design service for this luxury new-build country house, deep in the heart of the Lincolnshire hills.
Our client approached us as soon as his offer had been accepted on the property – the year before it was due to be finished. This was ideal, as it meant we could be involved in some important decisions regarding the interior architecture. Most importantly, we were able to input into the design of the kitchen and the state-of-the-art lighting and automation system.
This beautiful country house now boasts an ambitious, eclectic array of design styles and flavours. Some of the rooms are intended to be more neutral and practical for every-day use. While in other areas, Tim has injected plenty of drama through his signature use of colour, statement pieces and glamorous artwork.
FORMULATING THE DESIGN BRIEF
At the initial briefing stage, our client came to the table with a head full of ideas. Potential themes and styles to incorporate – thoughts on how each room might look and feel. As always, Tim listened closely. Ideas were brainstormed and explored; requirements carefully talked through. Tim then formulated a tight brief for us all to agree on before embarking on the designs.
METROPOLIS MEETS RADIO GAGA GRANDEUR
Two areas of special importance to our client were the grand, double-height entrance hall and the formal drawing room. The brief we settled on for the hall was Metropolis – Battersea Power Station – Radio Gaga Grandeur. And for the drawing room: James Bond’s drawing room where French antiques meet strong, metallic engineered Art Deco pieces. The other rooms had equally stimulating design briefs, which Tim and his team responded to with the same level of enthusiasm.
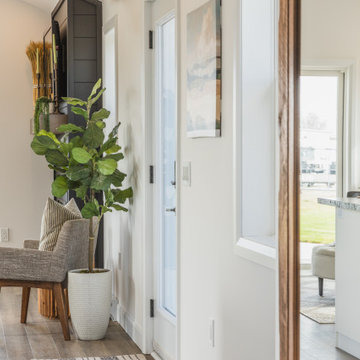
Welcome to our beautiful, brand-new Laurel A single module suite. The Laurel A combines flexibility and style in a compact home at just 504 sq. ft. With one bedroom, one full bathroom, and an open-concept kitchen with a breakfast bar and living room with an electric fireplace, the Laurel Suite A is both cozy and convenient. Featuring vaulted ceilings throughout and plenty of windows, it has a bright and spacious feel inside.
廊下 (三角天井、レンガの床、ライムストーンの床、クッションフロア) の写真
1
