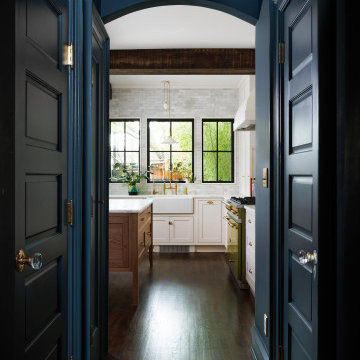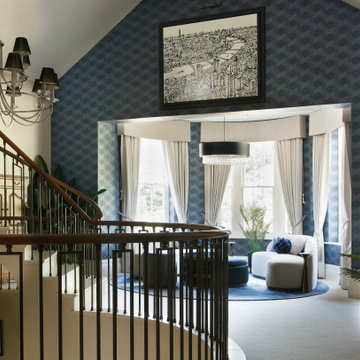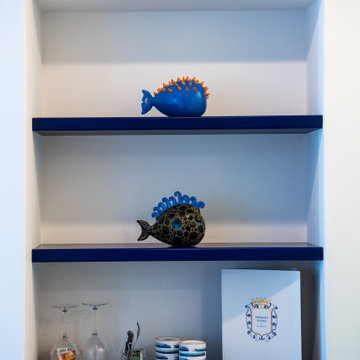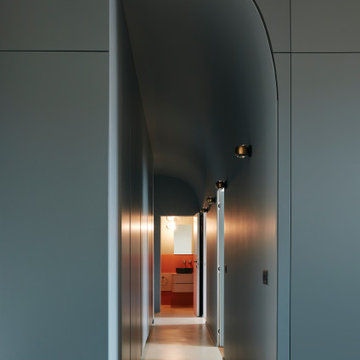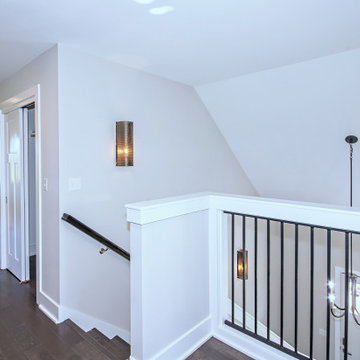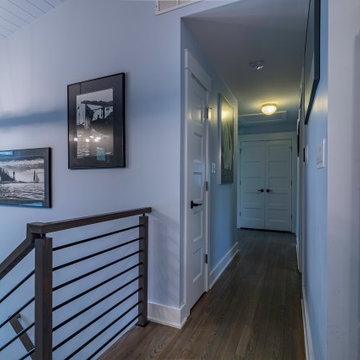黒い、青い廊下 (三角天井) の写真
絞り込み:
資材コスト
並び替え:今日の人気順
写真 1〜20 枚目(全 29 枚)
1/4

A whimsical mural creates a brightness and charm to this hallway. Plush wool carpet meets herringbone timber.
オークランドにある高級な小さなトランジショナルスタイルのおしゃれな廊下 (マルチカラーの壁、カーペット敷き、茶色い床、三角天井、壁紙) の写真
オークランドにある高級な小さなトランジショナルスタイルのおしゃれな廊下 (マルチカラーの壁、カーペット敷き、茶色い床、三角天井、壁紙) の写真

Riqualificazione degli spazi e progetto di un lampadario su disegno che attraversa tutto il corridoio. Accostamento dei colori
ミラノにある高級な広いおしゃれな廊下 (マルチカラーの壁、テラゾーの床、マルチカラーの床、三角天井、羽目板の壁) の写真
ミラノにある高級な広いおしゃれな廊下 (マルチカラーの壁、テラゾーの床、マルチカラーの床、三角天井、羽目板の壁) の写真

Remodeled hallway is flanked by new storage and display units
サンフランシスコにある高級な中くらいなモダンスタイルのおしゃれな廊下 (茶色い壁、クッションフロア、茶色い床、三角天井、板張り壁、白い天井) の写真
サンフランシスコにある高級な中くらいなモダンスタイルのおしゃれな廊下 (茶色い壁、クッションフロア、茶色い床、三角天井、板張り壁、白い天井) の写真

Kendrick's Cabin is a full interior remodel, turning a traditional mountain cabin into a modern, open living space.
The walls and ceiling were white washed to give a nice and bright aesthetic. White the original wood beams were kept dark to contrast the white. New, larger windows provide more natural light while making the space feel larger. Steel and metal elements are incorporated throughout the cabin to balance the rustic structure of the cabin with a modern and industrial element.
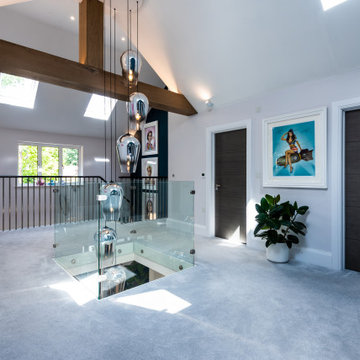
The first floor landing of this extended and remodelled home features vaulted ceilings with high level rooflights that bring in natural light that penetrates through to the ground floor through an opening in the floor, which features a central feature chandelier.
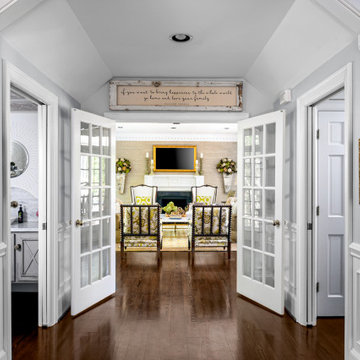
Traditional family room with touches of transitional pieces and plenty of seating space.
シャーロットにあるお手頃価格の中くらいなトラディショナルスタイルのおしゃれな廊下 (グレーの壁、濃色無垢フローリング、茶色い床、三角天井、羽目板の壁) の写真
シャーロットにあるお手頃価格の中くらいなトラディショナルスタイルのおしゃれな廊下 (グレーの壁、濃色無垢フローリング、茶色い床、三角天井、羽目板の壁) の写真
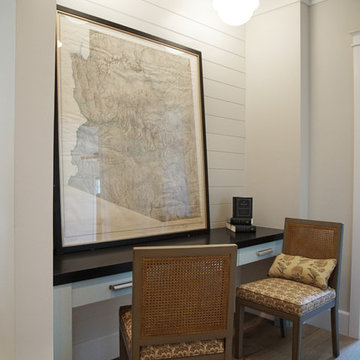
Heather Ryan, Interior Designer
H.Ryan Studio - Scottsdale, AZ
www.hryanstudio.com
フェニックスにあるラグジュアリーな広いトランジショナルスタイルのおしゃれな廊下 (白い壁、無垢フローリング、茶色い床、三角天井、塗装板張りの壁) の写真
フェニックスにあるラグジュアリーな広いトランジショナルスタイルのおしゃれな廊下 (白い壁、無垢フローリング、茶色い床、三角天井、塗装板張りの壁) の写真
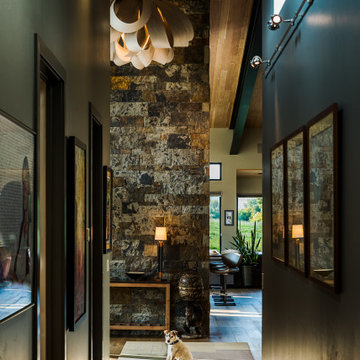
Art gallery hallway with stone wall
他の地域にあるラグジュアリーな中くらいなコンテンポラリースタイルのおしゃれな廊下 (青い壁、淡色無垢フローリング、ベージュの床、三角天井) の写真
他の地域にあるラグジュアリーな中くらいなコンテンポラリースタイルのおしゃれな廊下 (青い壁、淡色無垢フローリング、ベージュの床、三角天井) の写真
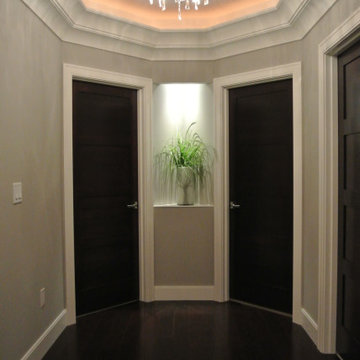
Hallway with vaulted ceiling - the cove in the ceiling allows for linear lighting that provides indirect lighting to the room in addition to the chandelier. The plant is pulled away from the wall with the down light positioned over it.
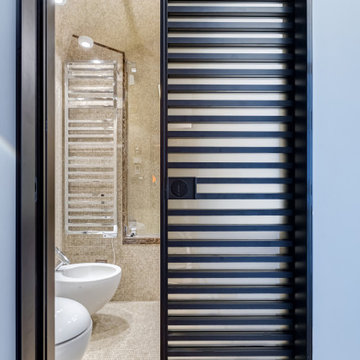
Disimpegno verso bagno en suite. Pareti e volta in mosaico marmoreo, piano e cornici in marmo "emperador brown".
Porta scorrevole in metallo e vetro satinato, pareti in grigio-celeste.
---
Hallway to en suite bathroom. Walls and vault in marble mosaic, top and frames in "emperador brown" marble.
Metal £ satin glass sliding door, walls in light blue.
---
Photographer: Luca Tranquilli
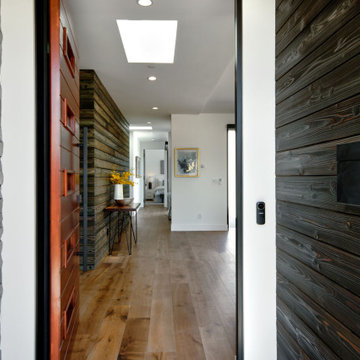
Both types of wooden accent walls and a stacked stone wall greet your arrival.
サンフランシスコにある中くらいなコンテンポラリースタイルのおしゃれな廊下 (白い壁、無垢フローリング、茶色い床、三角天井、板張り壁) の写真
サンフランシスコにある中くらいなコンテンポラリースタイルのおしゃれな廊下 (白い壁、無垢フローリング、茶色い床、三角天井、板張り壁) の写真
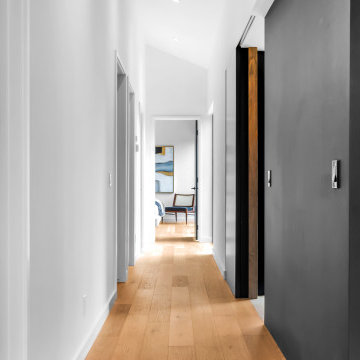
Designed by Pico Studios, this home in the St. Andrews neighbourhood of Calgary is a wonderful example of a modern Scandinavian farmhouse.
カルガリーにあるコンテンポラリースタイルのおしゃれな廊下 (白い壁、淡色無垢フローリング、ベージュの床、三角天井) の写真
カルガリーにあるコンテンポラリースタイルのおしゃれな廊下 (白い壁、淡色無垢フローリング、ベージュの床、三角天井) の写真
黒い、青い廊下 (三角天井) の写真
1

