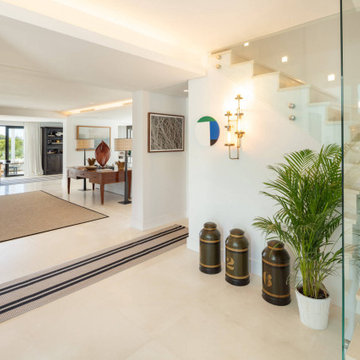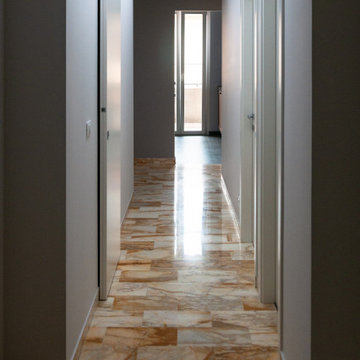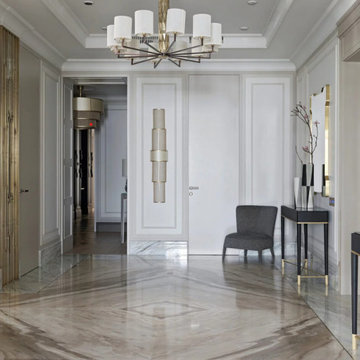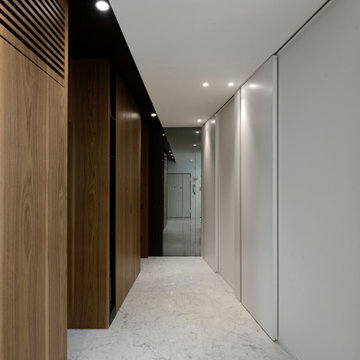廊下 (折り上げ天井、大理石の床) の写真
絞り込み:
資材コスト
並び替え:今日の人気順
写真 1〜20 枚目(全 37 枚)
1/3

This huge hallway landing space was transformed from a neglected area to a cozy corner for sipping coffee, reading, relaxing, hosting friends and soaking in the sunlight whenever possible.
In this space I tried to use most of the furniture client already possessed. So, it's a great example of mixing up different materials like wooden armchair, marble & metal nesting tables, upholstered sofa, wood tripod lamp to create an eclectic yet elegant space.
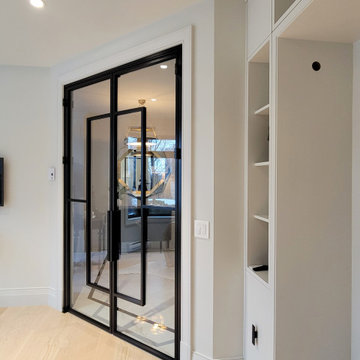
An extraordinary custom made home office door made of aluminum frame and tempered glass.
モントリオールにある高級な広いコンテンポラリースタイルのおしゃれな廊下 (白い壁、大理石の床、ベージュの床、折り上げ天井、パネル壁) の写真
モントリオールにある高級な広いコンテンポラリースタイルのおしゃれな廊下 (白い壁、大理石の床、ベージュの床、折り上げ天井、パネル壁) の写真
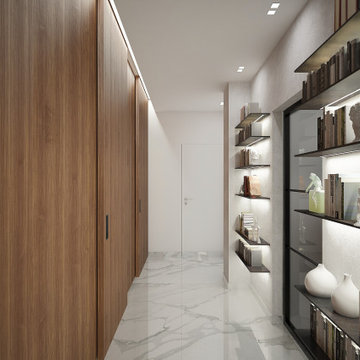
Interior design di un corridoio. La parete di sinistra è stata rivestita con una boiserie che sale fino al soffitto, così come le porte poste su questo lato anche esse in legno di noce e scorrevoli esternamente al muro. La parete di destra invece è pitturata grigio chiaro e arreda con delle mensole in metallo. Il soffitto è ribassato per ospitare i faretti per l'illuminazione, sulla sinistra. Sulla destra, invece, è presente una gola che nasconde il binario delle porte ed una fascia led.
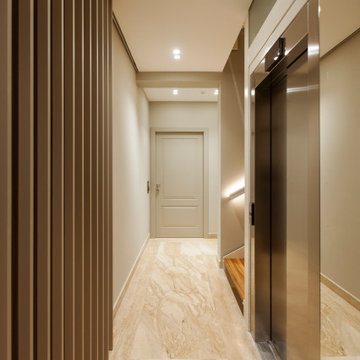
Démolition et reconstruction d'un immeuble dans le centre historique de Castellammare del Golfo composé de petits appartements confortables où vous pourrez passer vos vacances. L'idée était de conserver l'aspect architectural avec un goût historique actuel mais en le reproposant dans une tonalité moderne.Des matériaux précieux ont été utilisés, tels que du parquet en bambou pour le sol, du marbre pour les salles de bains et le hall d'entrée, un escalier métallique avec des marches en bois et des couloirs en marbre, des luminaires encastrés ou suspendus, des boiserie sur les murs des chambres et dans les couloirs, des dressings ouverte, portes intérieures en laque mate avec une couleur raffinée, fenêtres en bois, meubles sur mesure, mini-piscines et mobilier d'extérieur. Chaque étage se distingue par la couleur, l'ameublement et les accessoires d'ameublement. Tout est contrôlé par l'utilisation de la domotique. Un projet de design d'intérieur avec un design unique qui a permis d'obtenir des appartements de luxe.
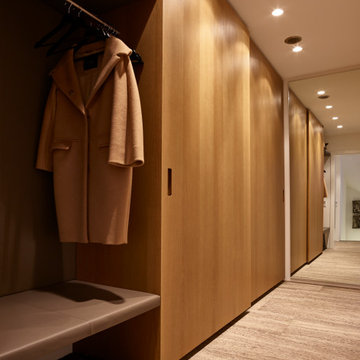
Eine #Garderobe für jeden Anlass
Für unseren Kunden haben wir eine Garderobe der ganz besonderen Art entworfen und realisiert. Raumhohe #Schiebetüren in Eiche furniert, gebeizt und lackiert. Diese #Einbauschränke dienen Ihm als Lagerplatz für #Schuhe, #Mäntel und #Jacken. Um das Anziehen der Schuhe zu erleichtern, haben wir eine kleine #Sitzgelegenheit in den Schrank eingelassen. Hochwertig mit Leder bespannt und farblich passend zum Rest.
Abgerundet wird das #Einrichtungskonzept durch einen raumhohen #Spiegel und spezielle #Spots in der Decke. Diese leuchten in natürlichem #Tageslicht, um das Ankleiden zu einem perfekten Erlebnis zu machen.
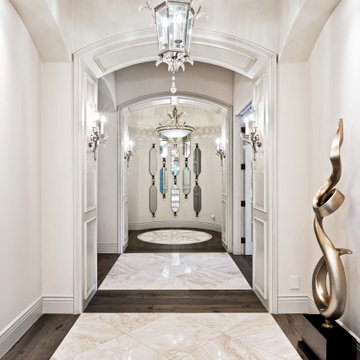
We can't get enough of this hallway's vaulted ceilings, custom molding & millwork, and the marble and wood floor.
フェニックスにあるラグジュアリーな巨大なミッドセンチュリースタイルのおしゃれな廊下 (白い壁、大理石の床、白い床、折り上げ天井、パネル壁) の写真
フェニックスにあるラグジュアリーな巨大なミッドセンチュリースタイルのおしゃれな廊下 (白い壁、大理石の床、白い床、折り上げ天井、パネル壁) の写真
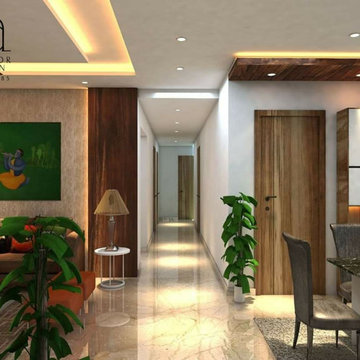
The aisle leading to the rooms.
コルカタにある広いコンテンポラリースタイルのおしゃれな廊下 (グレーの壁、大理石の床、ベージュの床、折り上げ天井、板張り壁) の写真
コルカタにある広いコンテンポラリースタイルのおしゃれな廊下 (グレーの壁、大理石の床、ベージュの床、折り上げ天井、板張り壁) の写真
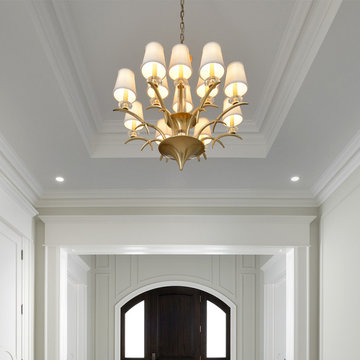
Luxurious hallway with tray ceiling, moldings, potlights and a beautiful gold chandelier. The walls are paneling with full height moldings.
他の地域にあるお手頃価格の広いトランジショナルスタイルのおしゃれな廊下 (白い壁、大理石の床、白い床、パネル壁、折り上げ天井) の写真
他の地域にあるお手頃価格の広いトランジショナルスタイルのおしゃれな廊下 (白い壁、大理石の床、白い床、パネル壁、折り上げ天井) の写真
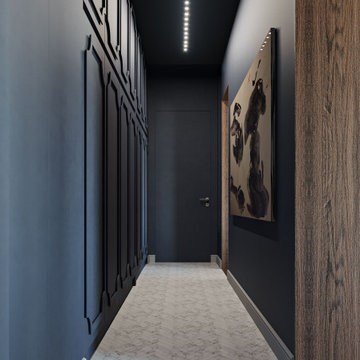
ローマにある広いコンテンポラリースタイルのおしゃれな廊下 (青い壁、大理石の床、白い床、折り上げ天井、羽目板の壁) の写真
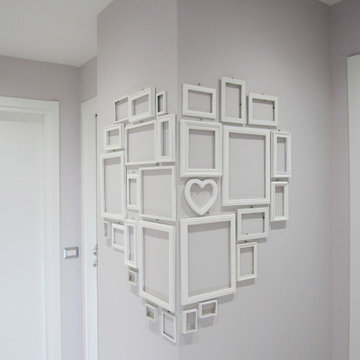
Un appartamento dei primi anni '70 che mostrava tutti i segni degli anni trascorsi e che per richiesta dei proprietari è stato attualizzato grazie ad un intervento di ristrutturazione. Un lavoro attento il cui obiettivo principale è stato quello di reinterpretare spazi e funzioni cercando il più possibile di recuperare alcuni pregevoli elementi di arredo integrandoli con i nuovi. Il risultato estetico è intriso di calore e atmosfera familiare in tutte le sue declinazioni e dove tutte le funzioni richieste hanno trovato la loro giusta collocazione.
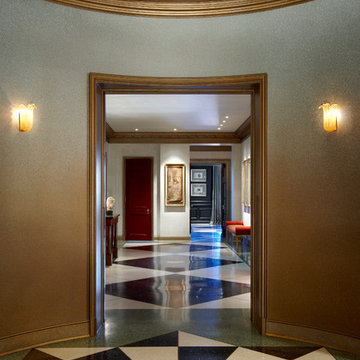
Tony Soluri
シカゴにある高級な広いトラディショナルスタイルのおしゃれな廊下 (グレーの壁、大理石の床、マルチカラーの床、折り上げ天井、壁紙) の写真
シカゴにある高級な広いトラディショナルスタイルのおしゃれな廊下 (グレーの壁、大理石の床、マルチカラーの床、折り上げ天井、壁紙) の写真
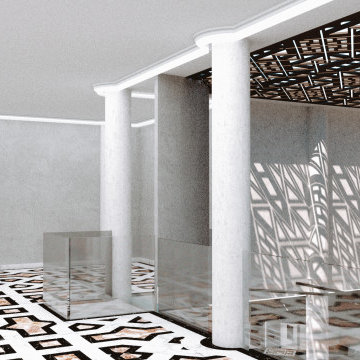
Suelo HALL. Mármol. Geometría.
マドリードにある広いトラディショナルスタイルのおしゃれな廊下 (白い壁、大理石の床、黒い床、折り上げ天井) の写真
マドリードにある広いトラディショナルスタイルのおしゃれな廊下 (白い壁、大理石の床、黒い床、折り上げ天井) の写真
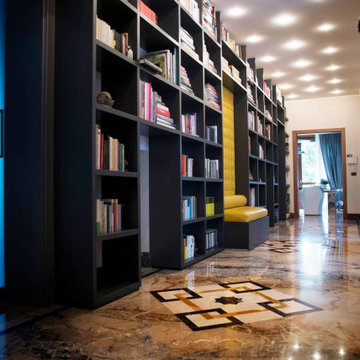
Intervento di interior design. Il pavimento d'epoca in marmo intarsiato è stato restaurato e lucidato. Vista l'ampiezza del corridoio si è deciso di installare una libreria, realizzata su misura, a tutta altezza con divanetto in pelle integrato. Pareti realizzate con rivestimento in stucco ecologico e naturale composto da polvere di marmo e additivi.
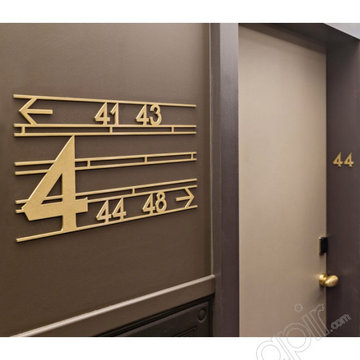
Corridoio con porta ingresso camera (con numero), indicazione piano e distribuzione camere in ottone spazzolato.
リヨンにあるラグジュアリーな広いトラディショナルスタイルのおしゃれな廊下 (茶色い壁、大理石の床、ベージュの床、折り上げ天井、羽目板の壁) の写真
リヨンにあるラグジュアリーな広いトラディショナルスタイルのおしゃれな廊下 (茶色い壁、大理石の床、ベージュの床、折り上げ天井、羽目板の壁) の写真
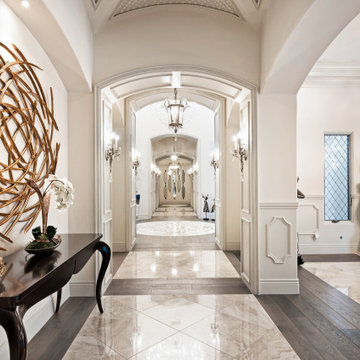
Hallway with vaulted ceilings, custom wall sconces, and a marble and wood floor.
フェニックスにあるラグジュアリーな巨大なミッドセンチュリースタイルのおしゃれな廊下 (白い壁、大理石の床、白い床、折り上げ天井、パネル壁) の写真
フェニックスにあるラグジュアリーな巨大なミッドセンチュリースタイルのおしゃれな廊下 (白い壁、大理石の床、白い床、折り上げ天井、パネル壁) の写真
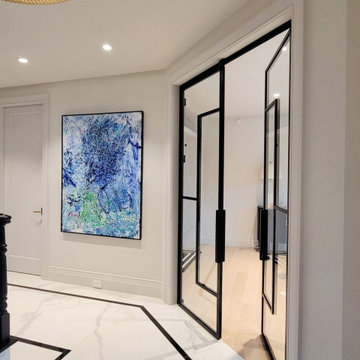
An extraordinary custom made home office door made of aluminum frame and tempered glass.
モントリオールにある高級な広いコンテンポラリースタイルのおしゃれな廊下 (白い壁、大理石の床、ベージュの床、折り上げ天井、パネル壁) の写真
モントリオールにある高級な広いコンテンポラリースタイルのおしゃれな廊下 (白い壁、大理石の床、ベージュの床、折り上げ天井、パネル壁) の写真
廊下 (折り上げ天井、大理石の床) の写真
1
