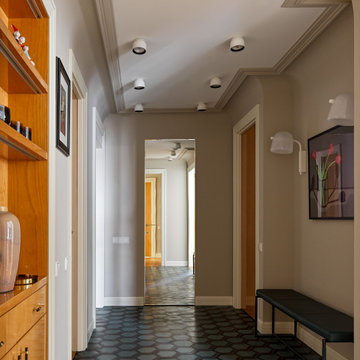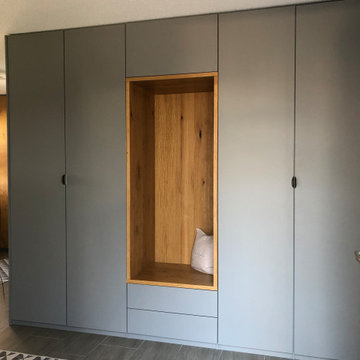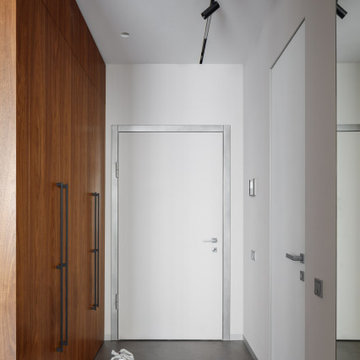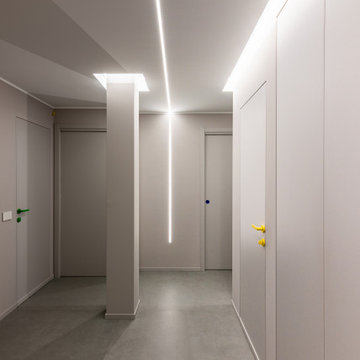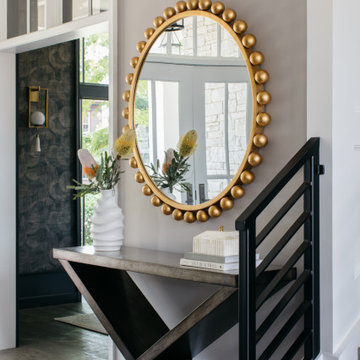廊下 (折り上げ天井、クロスの天井、グレーの床、ターコイズの床) の写真
絞り込み:
資材コスト
並び替え:今日の人気順
写真 1〜20 枚目(全 234 枚)
1/5
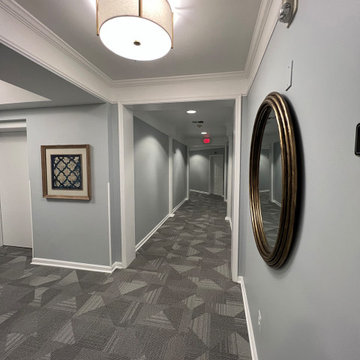
ワシントンD.C.にあるお手頃価格の中くらいなコンテンポラリースタイルのおしゃれな廊下 (青い壁、カーペット敷き、グレーの床、折り上げ天井) の写真

One special high-functioning feature to this home was to incorporate a mudroom. This creates functionality for storage and the sort of essential items needed when you are in and out of the house or need a place to put your companies belongings.
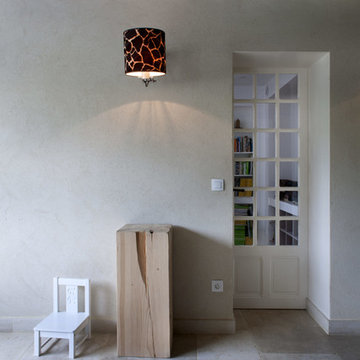
Olivier Chabaud
パリにあるカントリー風のおしゃれな廊下 (白い壁、グレーの床、折り上げ天井) の写真
パリにあるカントリー風のおしゃれな廊下 (白い壁、グレーの床、折り上げ天井) の写真

Flurmöbel als Tausendsassa...
Vier Möbelklappen für 30 Paar Schuhe, zwei Schubladen für die üblichen Utensilien, kleines Türchen zum Versteck von Technik, Sitzfläche zum Schuhe anziehen mit zwei zusätzlichen Stauraumschubladen und eine "Eiche-Altholz-Heizkörperverkleidung" mit indirekter Beleuchtung für den Design-Heizkörper - was will man mehr??? Einfach ein Alleskönner!
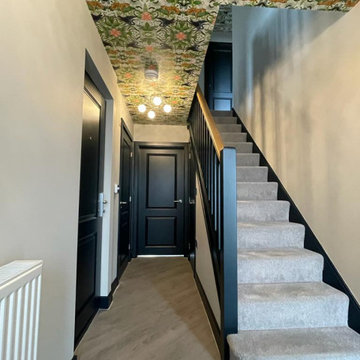
Little Greene paint was used for walls and woodwork; French Grey on the Walls and Basalt on the woodwork.
Clarke & Clarke wallpaper was used on the ceiling from their latest Wedgwood collection.

The Hallway of this expansive urban villa sets the tone of the interiors and employs materials that are used throughout the project.
A dark grey concrete floor contrasts the overall white interiors focusing on the large garden at the back of the property, also visible through the open treads of the staircase.
Gino Safratti's chandelier gives the interior a sense of grandeur and timeless elegance.

this long hallway became attractive by using an "ombre" wallpaper highlighted by indirect light, making this long boring wall a feature
マイアミにある高級な中くらいなモダンスタイルのおしゃれな廊下 (白い壁、磁器タイルの床、グレーの床、折り上げ天井、壁紙) の写真
マイアミにある高級な中くらいなモダンスタイルのおしゃれな廊下 (白い壁、磁器タイルの床、グレーの床、折り上げ天井、壁紙) の写真
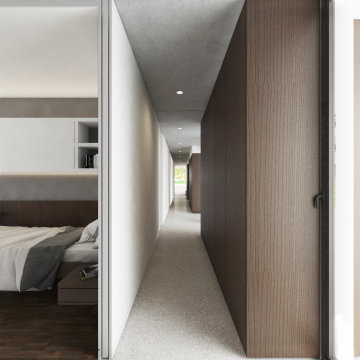
Ispirata alla tipologia a corte del baglio siciliano, la residenza è immersa in un ampio oliveto e si sviluppa su pianta quadrata da 30 x 30 m, con un corpo centrale e due ali simmetriche che racchiudono una corte interna.
L’accesso principale alla casa è raggiungibile da un lungo sentiero che attraversa l’oliveto e porta all’ ampio cancello scorrevole, centrale rispetto al prospetto principale e che permette di accedere sia a piedi che in auto.
Le due ali simmetriche contengono rispettivamente la zona notte e una zona garage per ospitare auto d’epoca da collezione, mentre il corpo centrale è costituito da un ampio open space per cucina e zona living, che nella zona a destra rispetto all’ingresso è collegata ad un’ala contenente palestra e zona musica.
Un’ala simmetrica a questa contiene la camera da letto padronale con zona benessere, bagno turco, bagno e cabina armadio. I due corpi sono separati da un’ampia veranda collegata visivamente e funzionalmente agli spazi della zona giorno, accessibile anche dall’ingresso secondario della proprietà. In asse con questo ambiente è presente uno spazio piscina, immerso nel verde del giardino.
La posizione delle ampie vetrate permette una continuità visiva tra tutti gli ambienti della casa, sia interni che esterni, mentre l’uitlizzo di ampie pannellature in brise soleil permette di gestire sia il grado di privacy desiderata che l’irraggiamento solare in ingresso.
La distribuzione interna è finalizzata a massimizzare ulteriormente la percezione degli spazi, con lunghi percorsi continui che definiscono gli spazi funzionali e accompagnano lo sguardo verso le aperture sul giardino o sulla corte interna.
In contrasto con la semplicità dell’intonaco bianco e delle forme essenziali della facciata, è stata scelta una palette colori naturale, ma intensa, con texture ricche come la pietra d’iseo a pavimento e le venature del noce per la falegnameria.
Solo la zona garage, separata da un ampio cristallo dalla zona giorno, presenta una texture di cemento nudo a vista, per creare un piacevole contrasto con la raffinata superficie delle automobili.
Inspired by sicilian ‘baglio’, the house is surrounded by a wide olive tree grove and its floorplan is based on 30 x 30 sqm square, the building is shaped like a C figure, with two symmetrical wings embracing a regular inner courtyard.
The white simple rectangular main façade is divided by a wide portal that gives access to the house both by
car and by foot.
The two symmetrical wings above described are designed to contain a garage for collectible luxury vintage cars on the right and the bedrooms on the left.
The main central body will contain a wide open space while a protruding small wing on the right will host a cosy gym and music area.
The same wing, repeated symmetrically on the right side will host the main bedroom with spa, sauna and changing room. In between the two protruding objects, a wide veranda, accessible also via a secondary entrance, aligns the inner open space with the pool area.
The wide windows allow visual connection between all the various spaces, including outdoor ones.
The simple color palette and the austerity of the outdoor finishes led to the choosing of richer textures for the indoors such as ‘pietra d’iseo’ and richly veined walnut paneling. The garage area is the only one characterized by a rough naked concrete finish on the walls, in contrast with the shiny polish of the cars’ bodies.

マイアミにあるラグジュアリーな小さなモダンスタイルのおしゃれな廊下 (黒い壁、黒い天井、コンクリートの床、グレーの床、折り上げ天井、壁紙) の写真
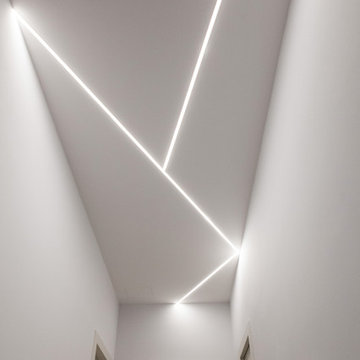
Ristrutturazione completa appartamento da 120mq con carta da parati e camino effetto corten
他の地域にある高級な広いコンテンポラリースタイルのおしゃれな廊下 (グレーの床、グレーの壁、折り上げ天井、壁紙、グレーの天井) の写真
他の地域にある高級な広いコンテンポラリースタイルのおしゃれな廊下 (グレーの床、グレーの壁、折り上げ天井、壁紙、グレーの天井) の写真
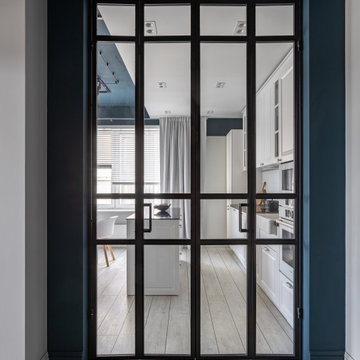
Между гостиной и коридором расширили проем для стеклянной перегородки, впустили свет в прихожую. На полу кварцвиниловое покрытие moduleo с декоративной вставкой – так мы сымитировали доску.
Отошли от привычного приема: темный пол и светлый потолок и сделали наоборот - светлый пол и темный потолок. Так визуально потолок увели в бесконечность
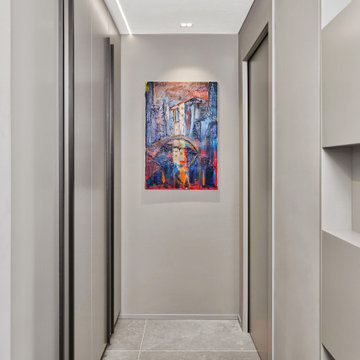
Il corridoio è attrezzato con armadi in nicchia, impreziosito dall'illuminazione e caratterizzato dal colore tortora presente sulle pareti, sulle porte e sugli arredi su misura.
Il risultato è un ambiente compatto e di carattere.
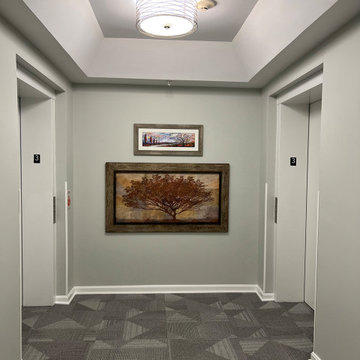
ワシントンD.C.にあるお手頃価格の中くらいなコンテンポラリースタイルのおしゃれな廊下 (青い壁、カーペット敷き、グレーの床、折り上げ天井) の写真
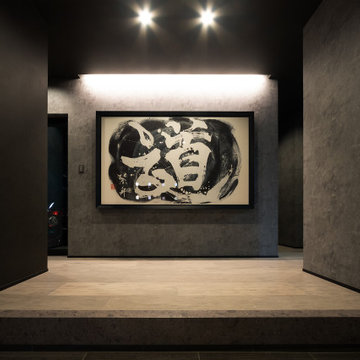
他の地域にある広いアジアンスタイルのおしゃれな廊下 (グレーの壁、セラミックタイルの床、グレーの床、クロスの天井、壁紙、黒い天井) の写真
廊下 (折り上げ天井、クロスの天井、グレーの床、ターコイズの床) の写真
1
