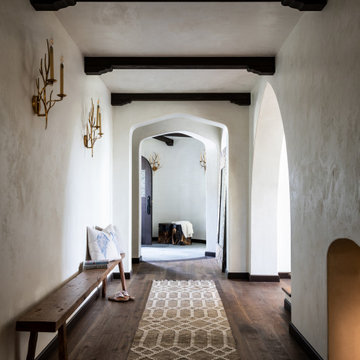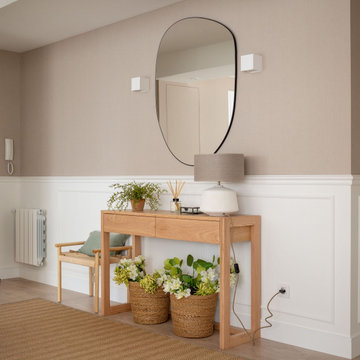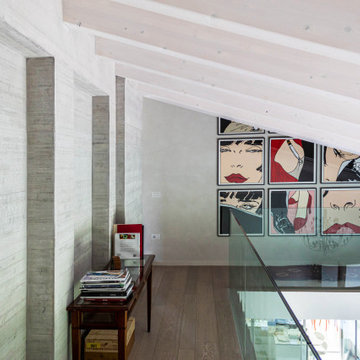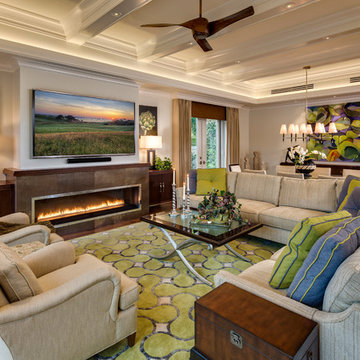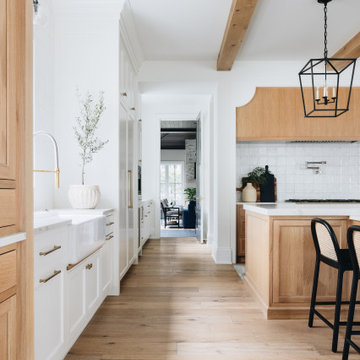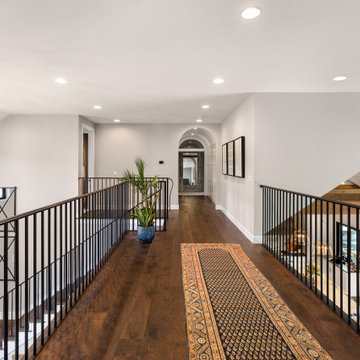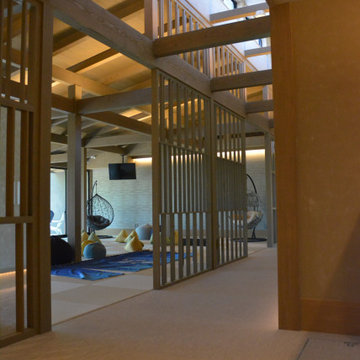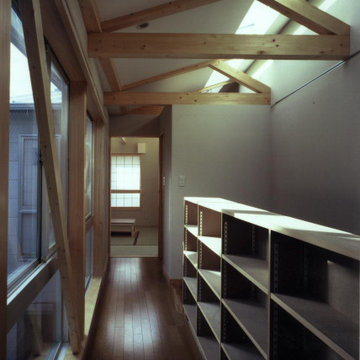廊下 (表し梁、茶色い床、ベージュの壁、グレーの壁、マルチカラーの壁) の写真
絞り込み:
資材コスト
並び替え:今日の人気順
写真 1〜20 枚目(全 67 枚)
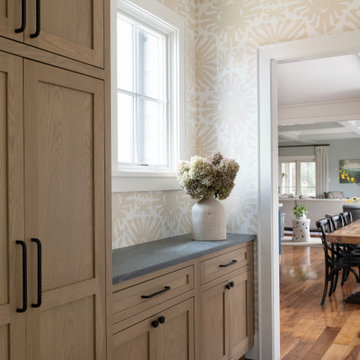
This back kitchen/scullery hallway packs a punch! This amazing Quadrille wallpaper is paired with a hand woven pendant from a Ukrainian artisan. White Oak cabinetry provides ample additional storage for small appliances, serving pieces, and tech charging. A vintage rug adds soft color. Commissioned angled artwork is the most beautiful moment over the stairs.
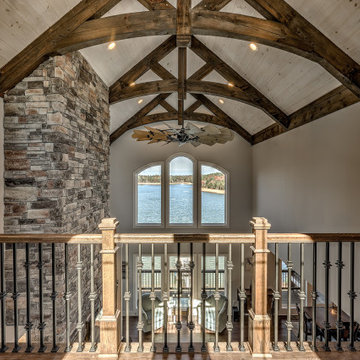
This custom Craftsman home is as charming inside as it is outside! This open loft area showcases the gorgeous view and beautiful beam work and vaulted tongue and groove ceiling.
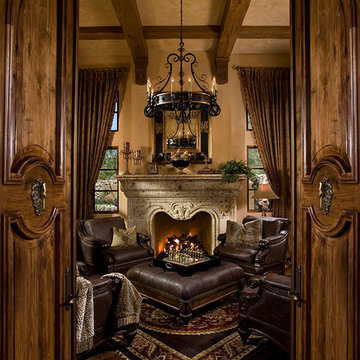
This Italian Villa cigar room features dark leather armchairs creating a cozy space for chats next to the built-in fireplace.
フェニックスにあるラグジュアリーな巨大なトラディショナルスタイルのおしゃれな廊下 (ベージュの壁、無垢フローリング、茶色い床、表し梁) の写真
フェニックスにあるラグジュアリーな巨大なトラディショナルスタイルのおしゃれな廊下 (ベージュの壁、無垢フローリング、茶色い床、表し梁) の写真
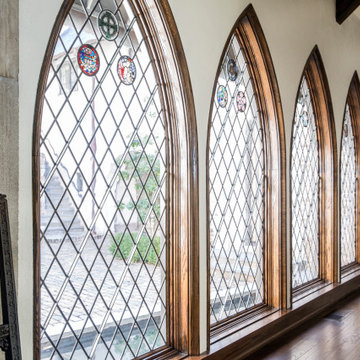
Old-World Charm in Alabama
Private Residence / Mountain Brook, Alabama
Architect: Jeffrey Dungan
Builder: Bradford Residential Building Company
E. F. San Juan created and supplied stair parts, exterior beams, brackets, rafters, paneling, and exterior moulding for this residence in the charming community of Mountain Brook, Alabama.
Challenges:
The most significant challenge on this project was the curved stair system just inside the main entrance. Its unique starting newel also served as a lamppost that bathes the foyer in a warm, welcoming light. Each piece of millwork supplied for this stunning residence needed to reflect the Old English village–inspired town while upholding modern standards of excellence.
Solution:
We worked with our stair parts partner, Oak Pointe, to build the white oak newel components for the main stairway, then we customized them further by hand at the E. F. San Juan plant. The details include a Gothic relief and the tapered radius section of the newel’s upper half. The result is truly beautiful and serves as the focal point of this old-world stair system. Evoking a feeling of historic charm, the millwork throughout this residence adds those characterizing elements that make all the difference in custom luxury homes.
---
Photography courtesy of Bradford Residential Building Company
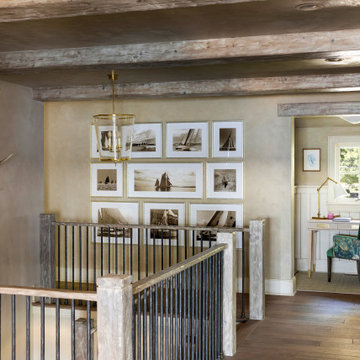
Optimizng the original alcove by transforming the space into a secondary office nook. For the finishing touches, sepia photography and unique accessories were used to bridge the inspiration of old world design and traditional living.
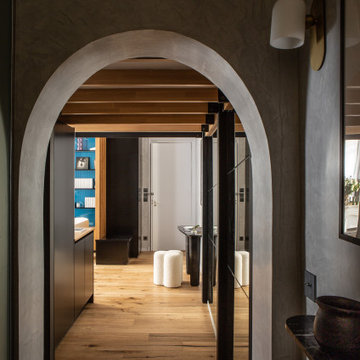
After searching for the perfect Paris apartment that could double as an atelier for five years, Laure Nell Interiors founder and principal Laetitia Laurent fell in love with this 415-square-foot pied-à-terre that packs a punch. Situated in the coveted Golden Triangle area in the 8th arrondissement—between avenue Montaigne, avenue des Champs-Elysées and avenue George V—the apartment was destined to be fashionable. The building’s Hausmannian architecture and a charming interior courtyard make way for modern interior architectural detailing that had been done during a previous renovation. Hardwood floors with deep black knotting, slatted wood paneling, and blue lacquer in the built-ins gave the apartment an interesting contemporary twist against the otherwise classic backdrop, including the original fireplace from the Hausmann era.
Laure Nell Interiors played up this dichotomy with playfully curated furnishings and lighting found during Paris Design Week: a mid-century Tulip table in the dining room, a coffee table from the NV Gallery x J’aime tout chez toi capsule collection, and a fireside chair from Popus Editions, a Paris-London furniture line with a restrained French take on British-inspired hues. In the bedroom, black and white details nod to Coco Chanel and ochre-colored bedding keeps the aesthetic current. A pendant from Oi Soi Oi lends the room a minimalist Asian element reminiscent of Laurent’s time in Kyoto.
Thanks to tall ceilings and the mezzanine loft space that had been added above the kitchen, the apartment exudes a feeling of grandeur despite its small footprint. Photos by Gilles Trillard
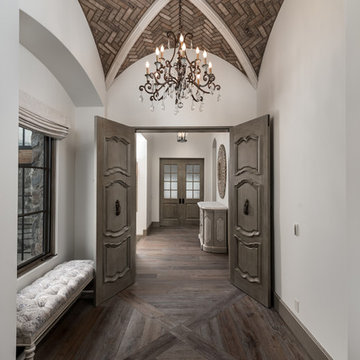
Brick ceiling, the double doors, custom millwork, molding, and wood floors.
フェニックスにあるラグジュアリーな巨大なラスティックスタイルのおしゃれな廊下 (ベージュの壁、濃色無垢フローリング、茶色い床、表し梁) の写真
フェニックスにあるラグジュアリーな巨大なラスティックスタイルのおしゃれな廊下 (ベージュの壁、濃色無垢フローリング、茶色い床、表し梁) の写真
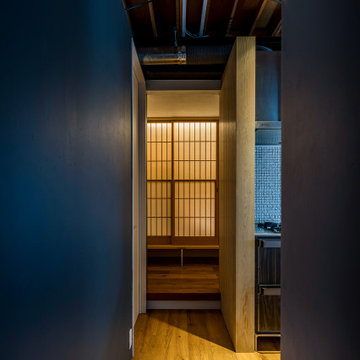
ファミリーエントランスからキッチンーパントリーへ
壁はペンキ塗装、青緑系の混ざったグレー
他の地域にある低価格の中くらいなコンテンポラリースタイルのおしゃれな廊下 (グレーの壁、塗装フローリング、茶色い床、表し梁) の写真
他の地域にある低価格の中くらいなコンテンポラリースタイルのおしゃれな廊下 (グレーの壁、塗装フローリング、茶色い床、表し梁) の写真
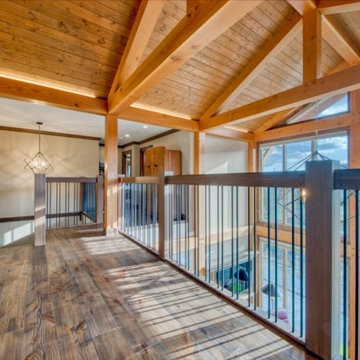
Open loft to great room below
バンクーバーにある中くらいなラスティックスタイルのおしゃれな廊下 (ベージュの壁、無垢フローリング、茶色い床、表し梁) の写真
バンクーバーにある中くらいなラスティックスタイルのおしゃれな廊下 (ベージュの壁、無垢フローリング、茶色い床、表し梁) の写真
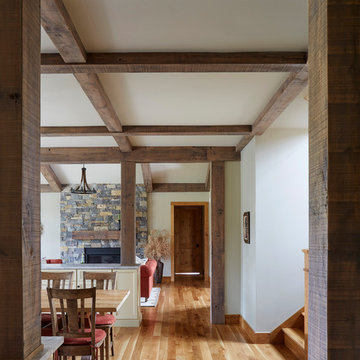
Photo Credit: Kaskel Photo
シカゴにある中くらいなラスティックスタイルのおしゃれな廊下 (ベージュの壁、淡色無垢フローリング、茶色い床、表し梁) の写真
シカゴにある中くらいなラスティックスタイルのおしゃれな廊下 (ベージュの壁、淡色無垢フローリング、茶色い床、表し梁) の写真
廊下 (表し梁、茶色い床、ベージュの壁、グレーの壁、マルチカラーの壁) の写真
1
