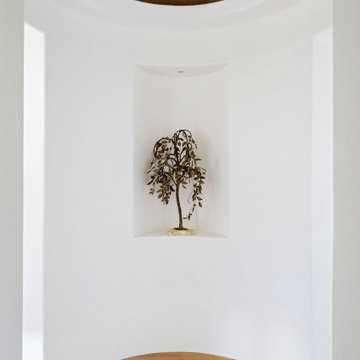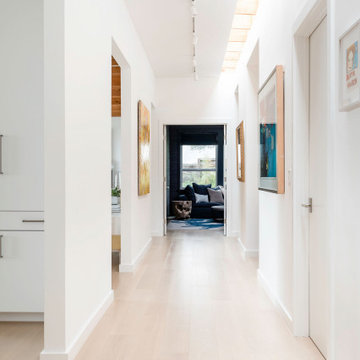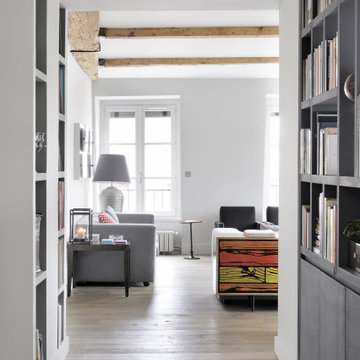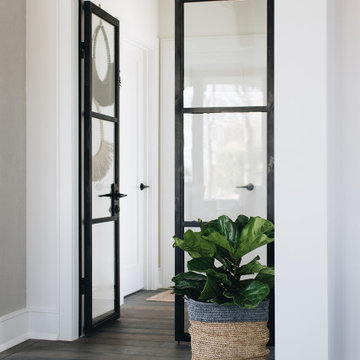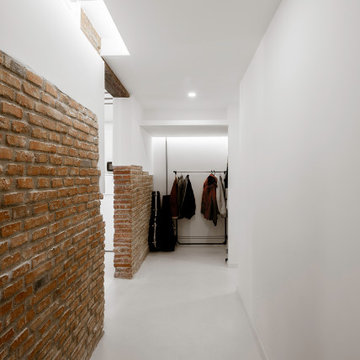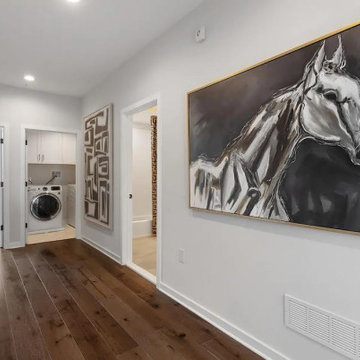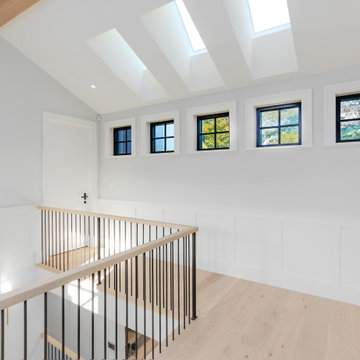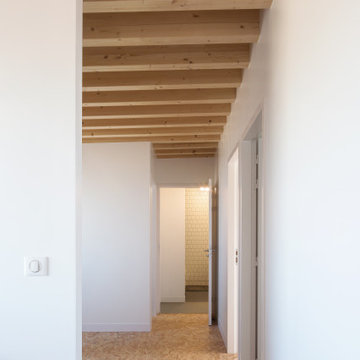中くらいな白い廊下 (表し梁) の写真
絞り込み:
資材コスト
並び替え:今日の人気順
写真 1〜20 枚目(全 42 枚)
1/4

View of open concept floor plan with black and white decor in contemporary new build home.
シアトルにある中くらいなコンテンポラリースタイルのおしゃれな廊下 (白い壁、無垢フローリング、茶色い床、表し梁) の写真
シアトルにある中くらいなコンテンポラリースタイルのおしゃれな廊下 (白い壁、無垢フローリング、茶色い床、表し梁) の写真
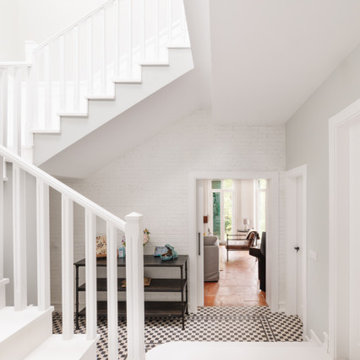
Hall del chalet
他の地域にある中くらいなコンテンポラリースタイルのおしゃれな廊下 (白い壁、クッションフロア、マルチカラーの床、表し梁) の写真
他の地域にある中くらいなコンテンポラリースタイルのおしゃれな廊下 (白い壁、クッションフロア、マルチカラーの床、表し梁) の写真

This Woodland Style home is a beautiful combination of rustic charm and modern flare. The Three bedroom, 3 and 1/2 bath home provides an abundance of natural light in every room. The home design offers a central courtyard adjoining the main living space with the primary bedroom. The master bath with its tiled shower and walk in closet provide the homeowner with much needed space without compromising the beautiful style of the overall home.
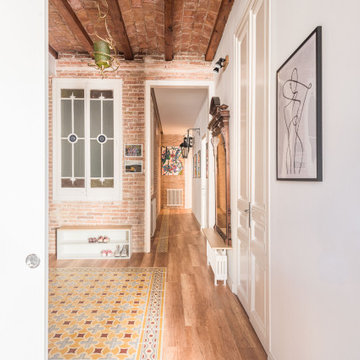
Recuperamos algunas paredes de ladrillo. Nos dan textura a zonas de paso y también nos ayudan a controlar los niveles de humedad y, por tanto, un mayor confort climático.
Mantenemos una línea dirigiendo la mirada a lo largo del pasillo con las baldosas hidráulicas y la luz empotrada del techo.
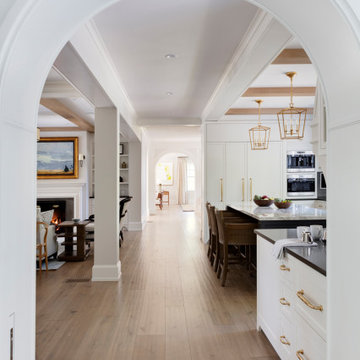
TEAM
Architect: LDa Architecture & Interiors
Interior Design: Su Casa Designs
Builder: Youngblood Builders
Photographer: Greg Premru
ボストンにある中くらいなトラディショナルスタイルのおしゃれな廊下 (白い壁、淡色無垢フローリング、表し梁) の写真
ボストンにある中くらいなトラディショナルスタイルのおしゃれな廊下 (白い壁、淡色無垢フローリング、表し梁) の写真
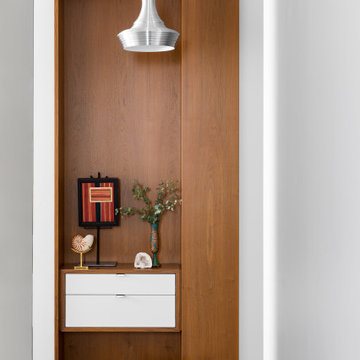
Our Cambridge interior design studio gave a warm and welcoming feel to this converted loft featuring exposed-brick walls and wood ceilings and beams. Comfortable yet stylish furniture, metal accents, printed wallpaper, and an array of colorful rugs add a sumptuous, masculine vibe.
---
Project designed by Boston interior design studio Dane Austin Design. They serve Boston, Cambridge, Hingham, Cohasset, Newton, Weston, Lexington, Concord, Dover, Andover, Gloucester, as well as surrounding areas.
For more about Dane Austin Design, see here: https://daneaustindesign.com/
To learn more about this project, see here:
https://daneaustindesign.com/luxury-loft
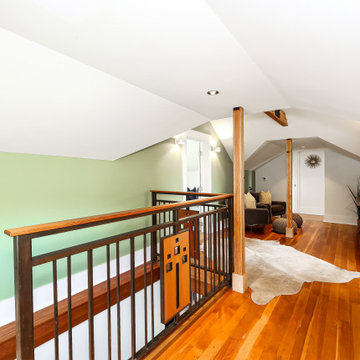
Rather than trying to hide the structure supporting the new roof, we let the posts, beams, and metal connectors be the feature of the upstairs hall. The various roof forms are all expressed in the complex vaulted ceiling.
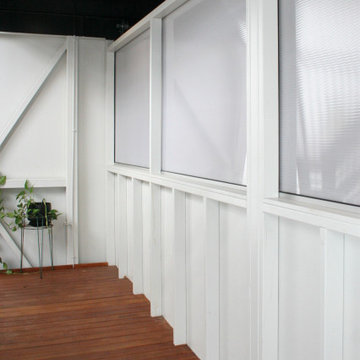
Being built in a flood zone, the walls are required to be single skin construction, otherwise known as exposed stud.
Walls are steel stud, with timber battens, exterior grade sheeting and polycarbonate panelling. Cabinetry has been minimized to the essential, and power provisions are well above the flood level. With structure on display, neat construction is essential.
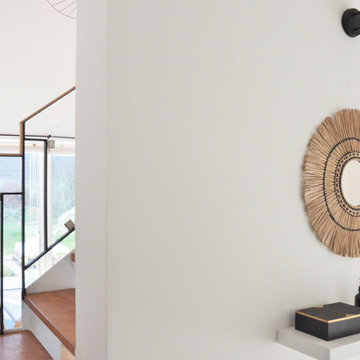
Plano medio recibidor abierto
他の地域にある中くらいな北欧スタイルのおしゃれな廊下 (白い壁、磁器タイルの床、茶色い床、表し梁) の写真
他の地域にある中くらいな北欧スタイルのおしゃれな廊下 (白い壁、磁器タイルの床、茶色い床、表し梁) の写真
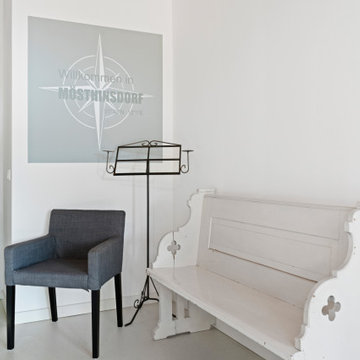
Kirchenbank
他の地域にある高級な中くらいなコンテンポラリースタイルのおしゃれな廊下 (白い壁、リノリウムの床、ベージュの床、表し梁) の写真
他の地域にある高級な中くらいなコンテンポラリースタイルのおしゃれな廊下 (白い壁、リノリウムの床、ベージュの床、表し梁) の写真
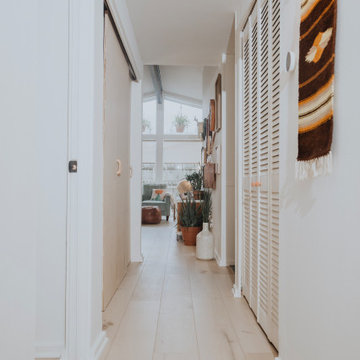
Clean and bright vinyl planks for a space where you can clear your mind and relax. Unique knots bring life and intrigue to this tranquil maple design. With the Modin Collection, we have raised the bar on luxury vinyl plank. The result is a new standard in resilient flooring. Modin offers true embossed in register texture, a low sheen level, a rigid SPC core, an industry-leading wear layer, and so much more.
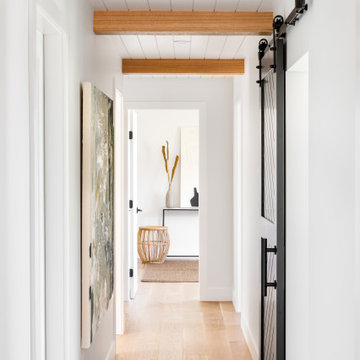
Ceiling feature shiplap and exposed oak beams, black lacquered barn doors, wide plank oak flooring.
バンクーバーにある高級な中くらいなカントリー風のおしゃれな廊下 (白い壁、淡色無垢フローリング、ベージュの床、表し梁、塗装板張りの壁) の写真
バンクーバーにある高級な中くらいなカントリー風のおしゃれな廊下 (白い壁、淡色無垢フローリング、ベージュの床、表し梁、塗装板張りの壁) の写真
中くらいな白い廊下 (表し梁) の写真
1
