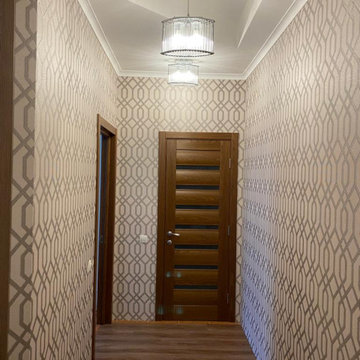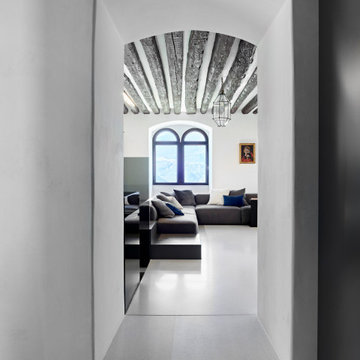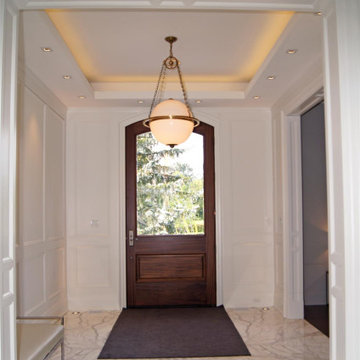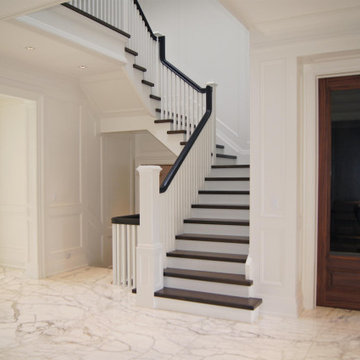廊下 (表し梁、三角天井、大理石の床、テラゾーの床、クッションフロア) の写真
絞り込み:
資材コスト
並び替え:今日の人気順
写真 1〜20 枚目(全 183 枚)
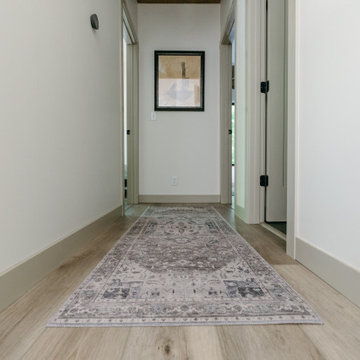
This LVP driftwood-inspired design balances overcast grey hues with subtle taupes. A smooth, calming style with a neutral undertone that works with all types of decor. With the Modin Collection, we have raised the bar on luxury vinyl plank. The result is a new standard in resilient flooring. Modin offers true embossed in register texture, a low sheen level, a rigid SPC core, an industry-leading wear layer, and so much more.

Groin Vaulted Gallery.
ダラスにあるラグジュアリーな広い地中海スタイルのおしゃれな廊下 (ベージュの壁、大理石の床、白い床、三角天井、板張り壁) の写真
ダラスにあるラグジュアリーな広い地中海スタイルのおしゃれな廊下 (ベージュの壁、大理石の床、白い床、三角天井、板張り壁) の写真

Riqualificazione degli spazi e progetto di un lampadario su disegno che attraversa tutto il corridoio. Accostamento dei colori
ミラノにある高級な広いおしゃれな廊下 (マルチカラーの壁、テラゾーの床、マルチカラーの床、三角天井、羽目板の壁) の写真
ミラノにある高級な広いおしゃれな廊下 (マルチカラーの壁、テラゾーの床、マルチカラーの床、三角天井、羽目板の壁) の写真

A wall of iroko cladding in the hall mirrors the iroko cladding used for the exterior of the building. It also serves the purpose of concealing the entrance to a guest cloakroom.
A matte finish, bespoke designed terrazzo style poured
resin floor continues from this area into the living spaces. With a background of pale agate grey, flecked with soft brown, black and chalky white it compliments the chestnut tones in the exterior iroko overhangs.
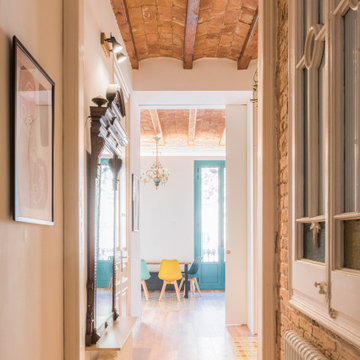
Recuperamos algunas paredes de ladrillo. Nos dan textura a zonas de paso y también nos ayudan a controlar los niveles de humedad y, por tanto, un mayor confort climático.
Mantenemos una línea dirigiendo la mirada a lo largo del pasillo con las baldosas hidráulicas y la luz empotrada del techo.

Remodeled hallway is flanked by new storage and display units
サンフランシスコにある高級な中くらいなモダンスタイルのおしゃれな廊下 (茶色い壁、クッションフロア、茶色い床、三角天井、板張り壁、白い天井) の写真
サンフランシスコにある高級な中くらいなモダンスタイルのおしゃれな廊下 (茶色い壁、クッションフロア、茶色い床、三角天井、板張り壁、白い天井) の写真
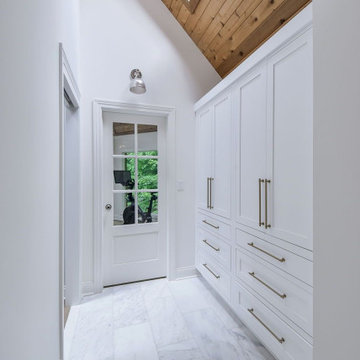
This spacious, linen cabinet is just steps away from the master bathroom with plenty of storage space!
シカゴにある広いおしゃれな廊下 (白い壁、大理石の床、三角天井) の写真
シカゴにある広いおしゃれな廊下 (白い壁、大理石の床、三角天井) の写真

Remodeled mid-century home with terrazzo floors, original doors, hardware, and brick interior wall. Exposed beams and sconces by In Common With
ソルトレイクシティにあるお手頃価格の中くらいなミッドセンチュリースタイルのおしゃれな廊下 (白い壁、テラゾーの床、グレーの床、表し梁、レンガ壁) の写真
ソルトレイクシティにあるお手頃価格の中くらいなミッドセンチュリースタイルのおしゃれな廊下 (白い壁、テラゾーの床、グレーの床、表し梁、レンガ壁) の写真
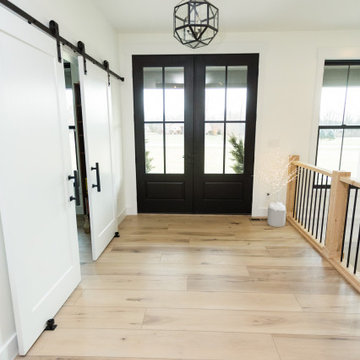
Warm, light, and inviting with characteristic knot vinyl floors that bring a touch of wabi-sabi to every room. This rustic maple style is ideal for Japanese and Scandinavian-inspired spaces.

Recuperamos algunas paredes de ladrillo. Nos dan textura a zonas de paso y también nos ayudan a controlar los niveles de humedad y, por tanto, un mayor confort climático.
Mantenemos una línea dirigiendo la mirada a lo largo del pasillo con las baldosas hidráulicas y la luz empotrada del techo.
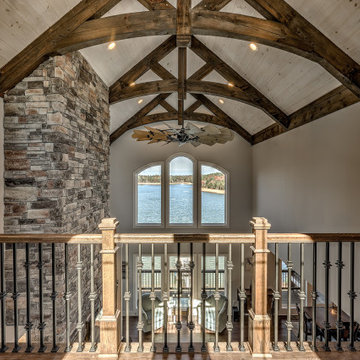
This custom Craftsman home is as charming inside as it is outside! This open loft area showcases the gorgeous view and beautiful beam work and vaulted tongue and groove ceiling.
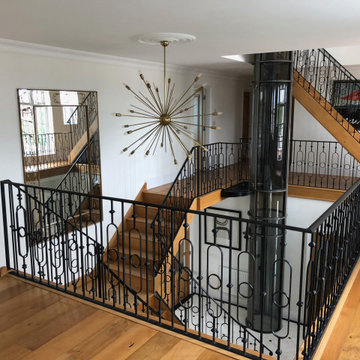
The pneumatic lift in this property in Bexhill-on-Sea travels 3 floors
サセックスにある小さなコンテンポラリースタイルのおしゃれな廊下 (白い壁、大理石の床、三角天井) の写真
サセックスにある小さなコンテンポラリースタイルのおしゃれな廊下 (白い壁、大理石の床、三角天井) の写真
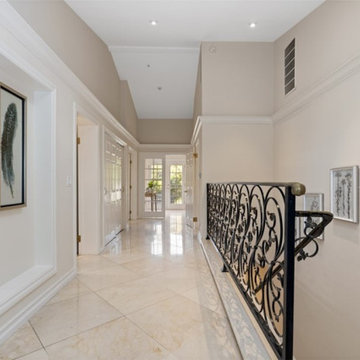
Studio City, CA - Complete Home Remodel - Hall way & Staircase
This beautiful hall way presents a marble tiled flooring, with French doors and white crown and base molding for a finishing touch. The hand railing is wrought iron with brass as the walls are a cream color with lovely art work to adorn them.
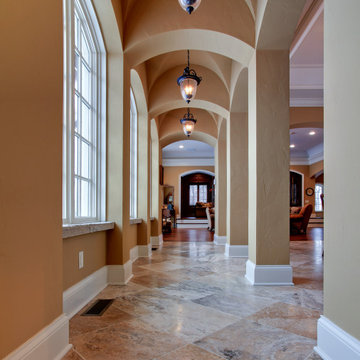
The Gallery design was based on elements the owner brought home from a trip in France. It features groin vaults, stone sills and columns. We love how the pendant lights align perfectly with the diagonal pattern of the tile and vaults.
Home design by Kil Architecture Planning; general contracting by Martin Bros. Contracting, Inc.; interior design by SP Interiors; photo by Dave Hubler Photography.
廊下 (表し梁、三角天井、大理石の床、テラゾーの床、クッションフロア) の写真
1


