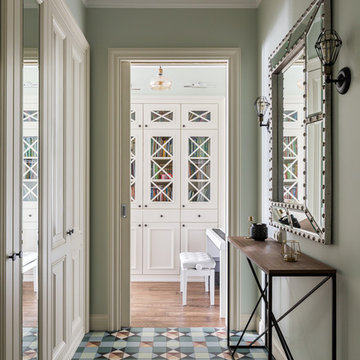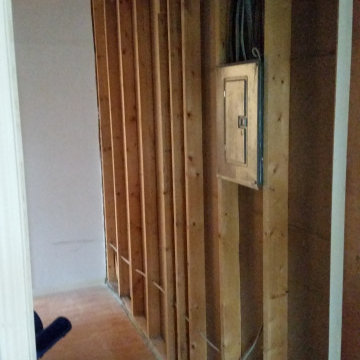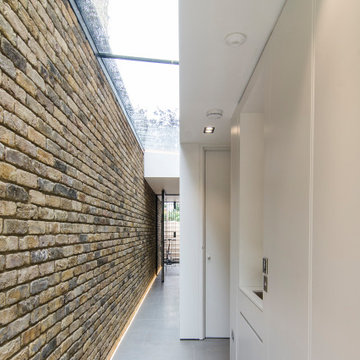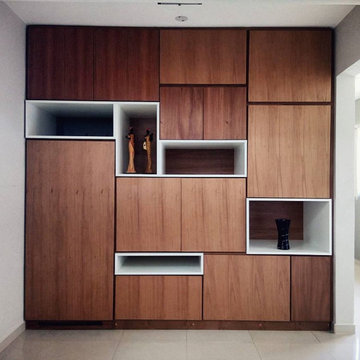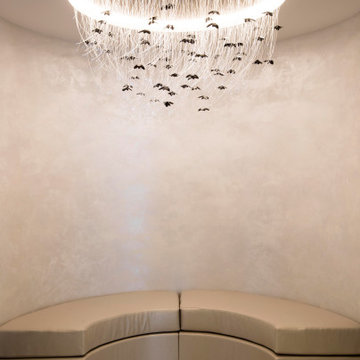廊下 (格子天井、ラミネートの床、ライムストーンの床、磁器タイルの床) の写真
絞り込み:
資材コスト
並び替え:今日の人気順
写真 1〜20 枚目(全 45 枚)
1/5

The entrance hall has two Eclisse smoked glass pocket doors to the dining room that leads on to a Diane berry Designer kitchen
マンチェスターにある高級な中くらいなおしゃれな廊下 (ベージュの壁、磁器タイルの床、ベージュの床、格子天井、パネル壁) の写真
マンチェスターにある高級な中くらいなおしゃれな廊下 (ベージュの壁、磁器タイルの床、ベージュの床、格子天井、パネル壁) の写真
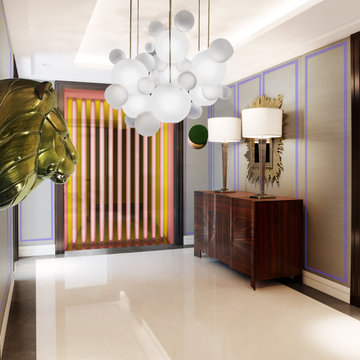
Luxury Entrance Hall in satin wallpaper wall panelling with contrasting beading. Contemporary and bold feature lighting pendants and collectable art pieces and installation.
style: Luxury & Modern Classic style interiors
project: GATED LUXURY NEW BUILD DEVELOPMENT WITH PENTHOUSES & APARTMENTS
Co-curated and Co-crafted by misch_MISCH studio
For full details see or contact us:
www.mischmisch.com
studio@mischmisch.com

We did the painting, flooring, electricity, and lighting. As well as the meeting room remodeling. We did a cubicle office addition. We divided small offices for the employee. Float tape texture, sheetrock, cabinet, front desks, drop ceilings, we did all of them and the final look exceed client expectation
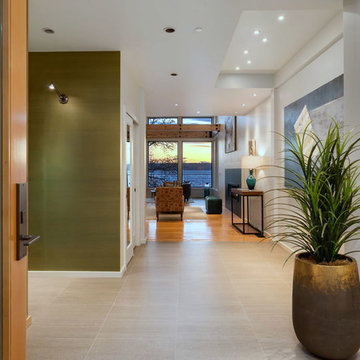
Entry Hall.
シアトルにある高級な中くらいなモダンスタイルのおしゃれな廊下 (白い壁、磁器タイルの床、ベージュの床、格子天井) の写真
シアトルにある高級な中くらいなモダンスタイルのおしゃれな廊下 (白い壁、磁器タイルの床、ベージュの床、格子天井) の写真
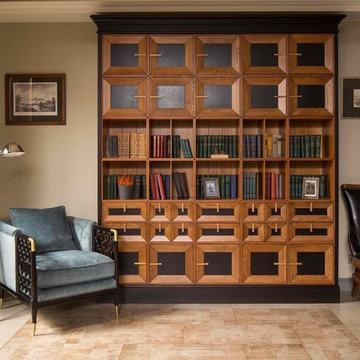
Квартира для мужчины средних лет в стиле американской классики.
Фото: Евгений Кулибаба
モスクワにある高級な中くらいなトラディショナルスタイルのおしゃれな廊下 (ベージュの壁、磁器タイルの床、ベージュの床、格子天井、白い天井) の写真
モスクワにある高級な中くらいなトラディショナルスタイルのおしゃれな廊下 (ベージュの壁、磁器タイルの床、ベージュの床、格子天井、白い天井) の写真
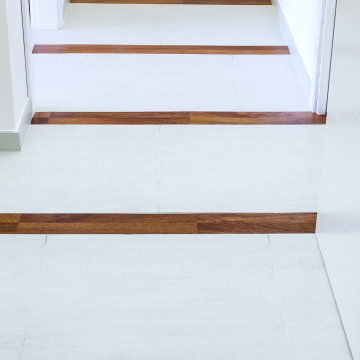
Un continuo gioco di proporzioni e rimbalzi tra il bianco e il legno è il filo conduttore per la lettura stilistica di questa casa.
Nella zona living listelli di parquet si innestano all’interno della pavimentazione chiara a definizione sottozona divani dall’area ingresso, influenzando il disegno della parete attrezzata posta sul fondo.
Nel corridoio, filtro tra notte e giorno, l’alternanza tra gres e legno assume una scansione più regolare, rafforzata dal medesimo passo utilizzato per la definizione del cartongesso e dell’illuminazione indiretta. Tale contrasto è riportato anche nel dettaglio delle porte interne realizzate su misura.

Modern Farmhouse Loft Hall with sitting area
シカゴにあるお手頃価格のカントリー風のおしゃれな廊下 (白い壁、ライムストーンの床、茶色い床、格子天井) の写真
シカゴにあるお手頃価格のカントリー風のおしゃれな廊下 (白い壁、ライムストーンの床、茶色い床、格子天井) の写真
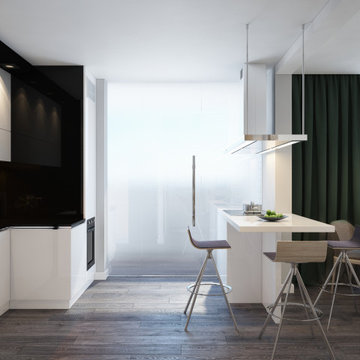
The design project of the studio is in white. The white version of the interior decoration allows to visually expanding the space. The dark wooden floor counterbalances the light space and favorably shades.
The layout of the room is conventionally divided into functional zones. The kitchen area is presented in a combination of white and black. It looks stylish and aesthetically pleasing. Monophonic facades, made to match the walls. The color of the kitchen working wall is a deep dark color, which looks especially impressive with backlighting. The bar counter makes a conditional division between the kitchen and the living room. The main focus of the center of the composition is a round table with metal legs. Fits organically into a restrained but elegant interior. Further, in the recreation area there is an indispensable attribute - a sofa. The green sofa complements the cool white tone and adds serenity to the setting. The fragile glass coffee table enhances the lightness atmosphere.
The installation of an electric fireplace is an interesting design solution. It will create an atmosphere of comfort and warm atmosphere. A niche with shelves made of drywall, serves as a decor and has a functional character. An accent wall with a photo dilutes the monochrome finish. Plants and textiles make the room cozy.
A textured white brick wall highlights the entrance hall. The necessary furniture consists of a hanger, shelves and mirrors. Lighting of the space is represented by built-in lamps, there is also lighting of functional areas.
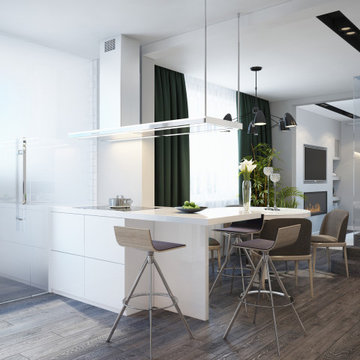
The design project of the studio is in white. The white version of the interior decoration allows to visually expanding the space. The dark wooden floor counterbalances the light space and favorably shades.
The layout of the room is conventionally divided into functional zones. The kitchen area is presented in a combination of white and black. It looks stylish and aesthetically pleasing. Monophonic facades, made to match the walls. The color of the kitchen working wall is a deep dark color, which looks especially impressive with backlighting. The bar counter makes a conditional division between the kitchen and the living room. The main focus of the center of the composition is a round table with metal legs. Fits organically into a restrained but elegant interior. Further, in the recreation area there is an indispensable attribute - a sofa. The green sofa complements the cool white tone and adds serenity to the setting. The fragile glass coffee table enhances the lightness atmosphere.
The installation of an electric fireplace is an interesting design solution. It will create an atmosphere of comfort and warm atmosphere. A niche with shelves made of drywall, serves as a decor and has a functional character. An accent wall with a photo dilutes the monochrome finish. Plants and textiles make the room cozy.
A textured white brick wall highlights the entrance hall. The necessary furniture consists of a hanger, shelves and mirrors. Lighting of the space is represented by built-in lamps, there is also lighting of functional areas.
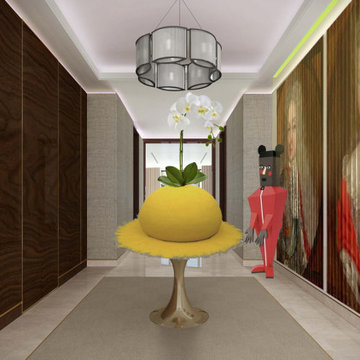
Luxury Hallway with bespoke built-in joinery and personalised feature artwork with linear lighting detail.
style: Luxury & Modern Classic style interiors
project: GATED LUXURY NEW BUILD DEVELOPMENT WITH PENTHOUSES & APARTMENTS
Co-curated and Co-crafted by misch_MISCH studio
For full details see or contact us:
www.mischmisch.com
studio@mischmisch.com
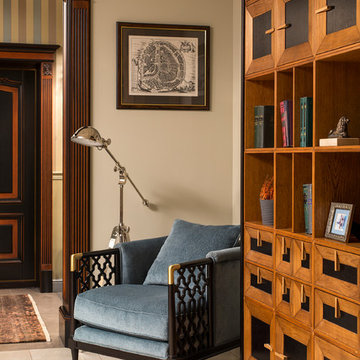
Квартира для мужчины средних лет в стиле американской классики.
Фото: Евгений Кулибаба
モスクワにある高級な中くらいなヴィクトリアン調のおしゃれな廊下 (黄色い壁、磁器タイルの床、ベージュの床、格子天井、白い天井) の写真
モスクワにある高級な中くらいなヴィクトリアン調のおしゃれな廊下 (黄色い壁、磁器タイルの床、ベージュの床、格子天井、白い天井) の写真
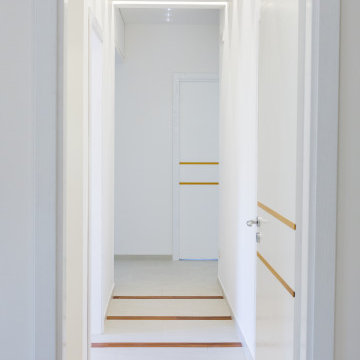
Un continuo gioco di proporzioni e rimbalzi tra il bianco e il legno è il filo conduttore per la lettura stilistica di questa casa.
Nella zona living listelli di parquet si innestano all’interno della pavimentazione chiara a definizione sottozona divani dall’area ingresso, influenzando il disegno della parete attrezzata posta sul fondo.
Nel corridoio, filtro tra notte e giorno, l’alternanza tra gres e legno assume una scansione più regolare, rafforzata dal medesimo passo utilizzato per la definizione del cartongesso e dell’illuminazione indiretta. Tale contrasto è riportato anche nel dettaglio delle porte interne realizzate su misura.
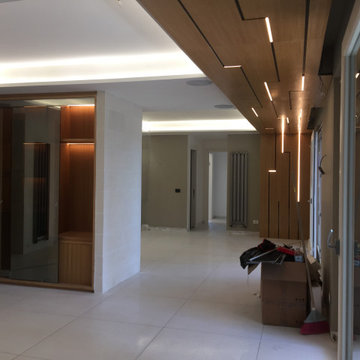
Percorso luminoso in legno e stripLed integrate, dimmerabili, e con controllo domotico
ローマにある高級な中くらいなモダンスタイルのおしゃれな廊下 (磁器タイルの床、ベージュの床、格子天井、羽目板の壁) の写真
ローマにある高級な中くらいなモダンスタイルのおしゃれな廊下 (磁器タイルの床、ベージュの床、格子天井、羽目板の壁) の写真
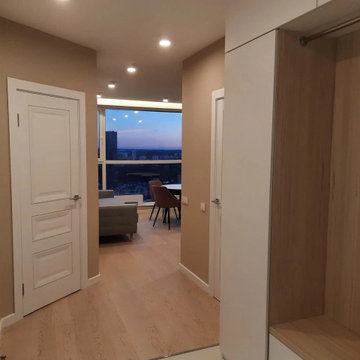
Косметический ремонт в однокомнатной квартире 46 м2
モスクワにあるお手頃価格の中くらいなコンテンポラリースタイルのおしゃれな廊下 (ベージュの壁、ラミネートの床、茶色い床、格子天井、壁紙) の写真
モスクワにあるお手頃価格の中くらいなコンテンポラリースタイルのおしゃれな廊下 (ベージュの壁、ラミネートの床、茶色い床、格子天井、壁紙) の写真
廊下 (格子天井、ラミネートの床、ライムストーンの床、磁器タイルの床) の写真
1
