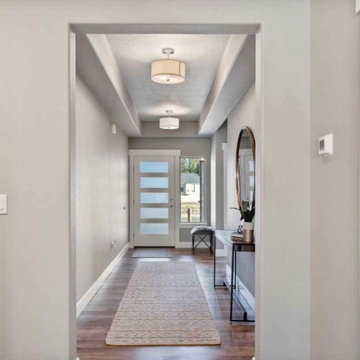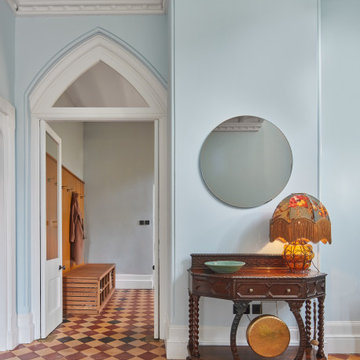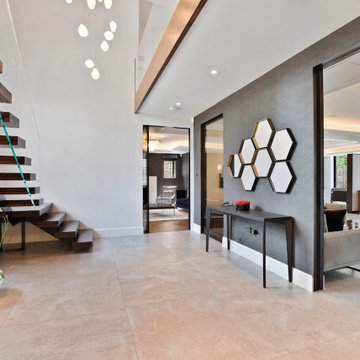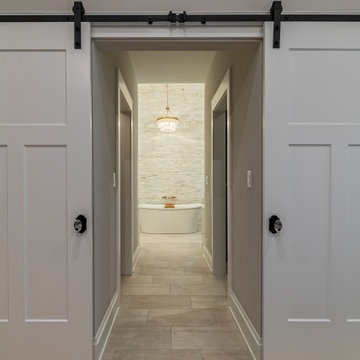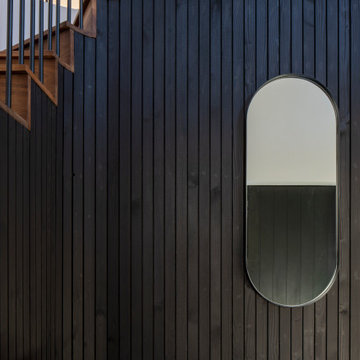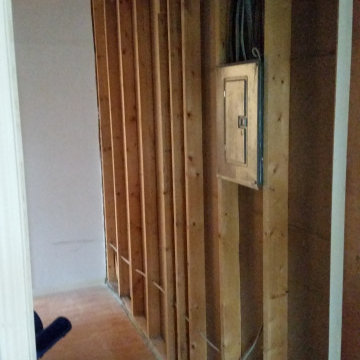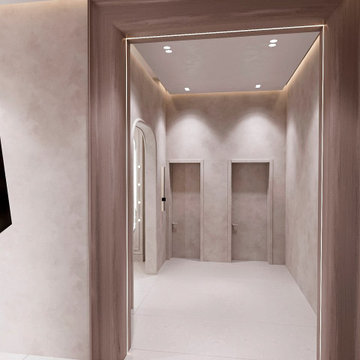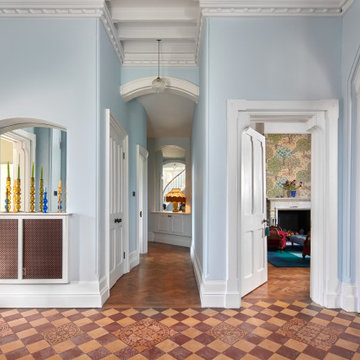廊下 (格子天井、セラミックタイルの床、ラミネートの床、テラゾーの床) の写真
絞り込み:
資材コスト
並び替え:今日の人気順
写真 1〜20 枚目(全 38 枚)
1/5
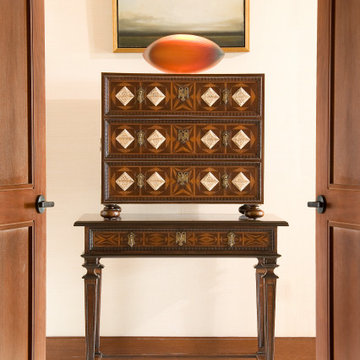
Beautiful hall with silk wall paper and hard wood floors wood paneling . Warm and inviting
他の地域にあるラグジュアリーな巨大なシャビーシック調のおしゃれな廊下 (黄色い壁、セラミックタイルの床、白い床、格子天井、壁紙) の写真
他の地域にあるラグジュアリーな巨大なシャビーシック調のおしゃれな廊下 (黄色い壁、セラミックタイルの床、白い床、格子天井、壁紙) の写真
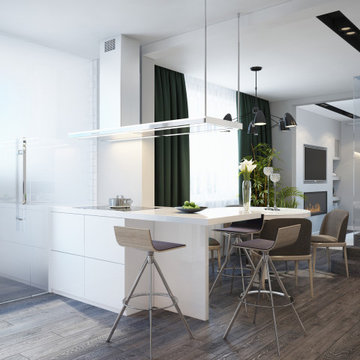
The design project of the studio is in white. The white version of the interior decoration allows to visually expanding the space. The dark wooden floor counterbalances the light space and favorably shades.
The layout of the room is conventionally divided into functional zones. The kitchen area is presented in a combination of white and black. It looks stylish and aesthetically pleasing. Monophonic facades, made to match the walls. The color of the kitchen working wall is a deep dark color, which looks especially impressive with backlighting. The bar counter makes a conditional division between the kitchen and the living room. The main focus of the center of the composition is a round table with metal legs. Fits organically into a restrained but elegant interior. Further, in the recreation area there is an indispensable attribute - a sofa. The green sofa complements the cool white tone and adds serenity to the setting. The fragile glass coffee table enhances the lightness atmosphere.
The installation of an electric fireplace is an interesting design solution. It will create an atmosphere of comfort and warm atmosphere. A niche with shelves made of drywall, serves as a decor and has a functional character. An accent wall with a photo dilutes the monochrome finish. Plants and textiles make the room cozy.
A textured white brick wall highlights the entrance hall. The necessary furniture consists of a hanger, shelves and mirrors. Lighting of the space is represented by built-in lamps, there is also lighting of functional areas.
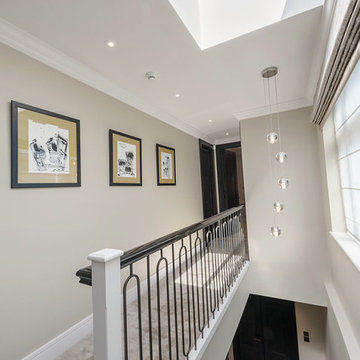
#nu projects specialises in luxury refurbishments- extensions - basements - new builds.
ロンドンにある高級な中くらいなコンテンポラリースタイルのおしゃれな廊下 (ベージュの壁、セラミックタイルの床、白い床、格子天井、壁紙) の写真
ロンドンにある高級な中くらいなコンテンポラリースタイルのおしゃれな廊下 (ベージュの壁、セラミックタイルの床、白い床、格子天井、壁紙) の写真
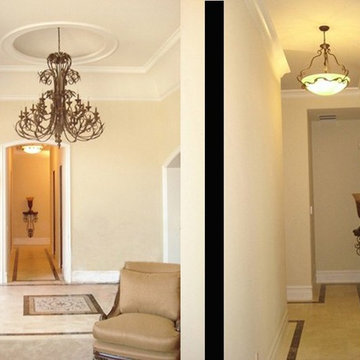
New large Estate custom Home on 1/2 acre lot http://ZenArchitect.com
ロサンゼルスにある中くらいな地中海スタイルのおしゃれな廊下 (ベージュの壁、セラミックタイルの床、ベージュの床、格子天井、板張り壁) の写真
ロサンゼルスにある中くらいな地中海スタイルのおしゃれな廊下 (ベージュの壁、セラミックタイルの床、ベージュの床、格子天井、板張り壁) の写真
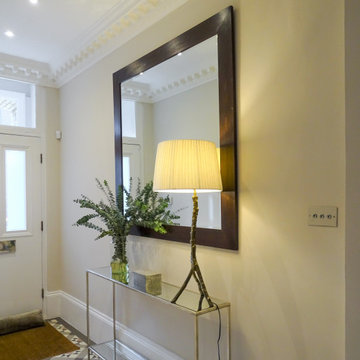
Bright and spacious Victorian tiled hallway near Battersea Park
ロンドンにある高級な広いトラディショナルスタイルのおしゃれな廊下 (ベージュの壁、格子天井、セラミックタイルの床、マルチカラーの床) の写真
ロンドンにある高級な広いトラディショナルスタイルのおしゃれな廊下 (ベージュの壁、格子天井、セラミックタイルの床、マルチカラーの床) の写真
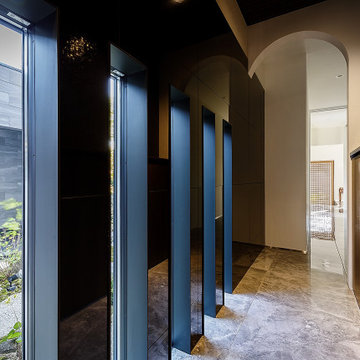
玄関ホールとLDKを繋ぐ長い廊下は、ギャラリー空間を兼用していて。展示カウンターとその下部の収納ボックスが壁のアクセントになっています。反対側の壁は細長い窓が並んだ地窓となっていて、中庭側から明るい光が導入されます。突き当りが更に明るいリビングルームで茶室の「給仕口」を似せた半円アーチの開口部分が、ちょうどその境目となっています。
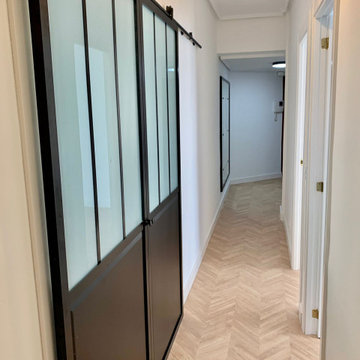
Parte del pasillo se recupera para el baño, antes desperdiciado. Así mismo se tiran falsos techos y se recuperan molduras originales, restaurándolas. Se pone una doble corredera sobre el salón, que dota a pieza de intimidad cuando se necesita pero de apertura para sensación de amplitud cuando están abiertas. apariencia con pintado y inclusión de molduras tipo industrial.
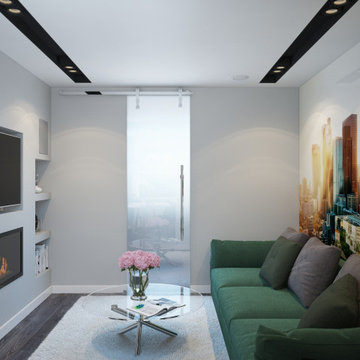
The design project of the studio is in white. The white version of the interior decoration allows to visually expanding the space. The dark wooden floor counterbalances the light space and favorably shades.
The layout of the room is conventionally divided into functional zones. The kitchen area is presented in a combination of white and black. It looks stylish and aesthetically pleasing. Monophonic facades, made to match the walls. The color of the kitchen working wall is a deep dark color, which looks especially impressive with backlighting. The bar counter makes a conditional division between the kitchen and the living room. The main focus of the center of the composition is a round table with metal legs. Fits organically into a restrained but elegant interior. Further, in the recreation area there is an indispensable attribute - a sofa. The green sofa complements the cool white tone and adds serenity to the setting. The fragile glass coffee table enhances the lightness atmosphere.
The installation of an electric fireplace is an interesting design solution. It will create an atmosphere of comfort and warm atmosphere. A niche with shelves made of drywall, serves as a decor and has a functional character. An accent wall with a photo dilutes the monochrome finish. Plants and textiles make the room cozy.
A textured white brick wall highlights the entrance hall. The necessary furniture consists of a hanger, shelves and mirrors. Lighting of the space is represented by built-in lamps, there is also lighting of functional areas.
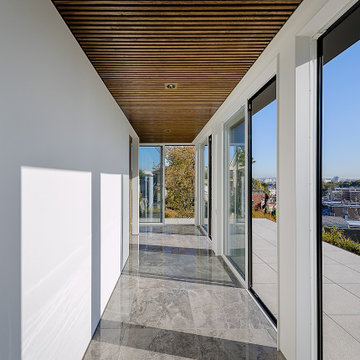
この建て替え計画に先立ち、新たに購入した隣接敷地は高台の端に有って眺望が抜群、日陰の差す建物も無く一日日当たりの良い、通風にも優れた敷地でした。更に隣地には市所有の更地が有り、其処には桜の大木が有って毎年見事な満開を愉しめるとのこと。そこで計画当初からリビングルームの位置については決定済みで、その他の部分とどう繋ぐかが最も重要な課題でした。
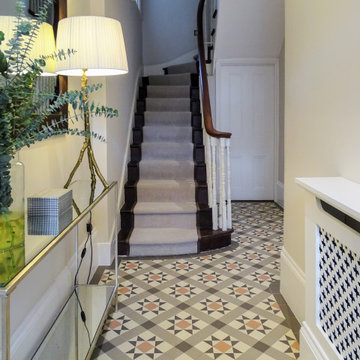
Bright and spacious Victorian tiled hallway near Battersea Park
ロンドンにある高級な広いトラディショナルスタイルのおしゃれな廊下 (ベージュの壁、セラミックタイルの床、マルチカラーの床、格子天井) の写真
ロンドンにある高級な広いトラディショナルスタイルのおしゃれな廊下 (ベージュの壁、セラミックタイルの床、マルチカラーの床、格子天井) の写真
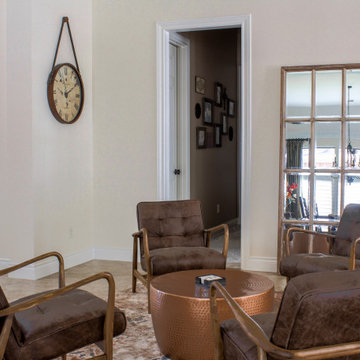
This was formerly a walk through to the living room, it's now a place for people to gather. The rug grounds the space.
ヒューストンにあるトランジショナルスタイルのおしゃれな廊下 (白い壁、セラミックタイルの床、ベージュの床、格子天井) の写真
ヒューストンにあるトランジショナルスタイルのおしゃれな廊下 (白い壁、セラミックタイルの床、ベージュの床、格子天井) の写真
廊下 (格子天井、セラミックタイルの床、ラミネートの床、テラゾーの床) の写真
1

