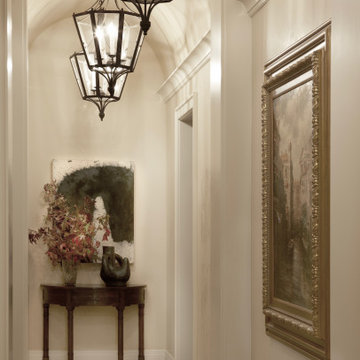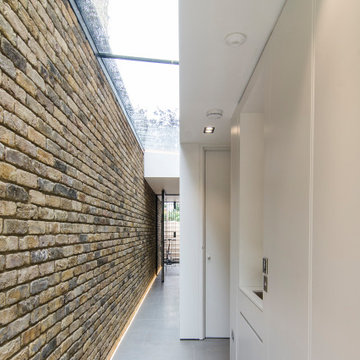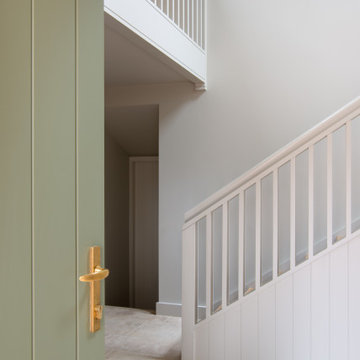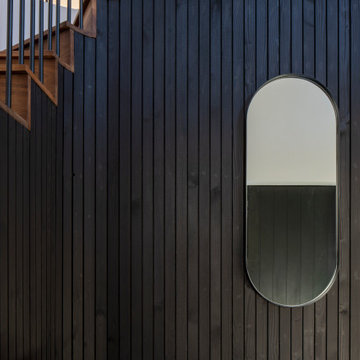廊下 (格子天井、三角天井、ライムストーンの床、塗装フローリング、テラゾーの床) の写真
絞り込み:
資材コスト
並び替え:今日の人気順
写真 1〜20 枚目(全 42 枚)

A coastal Scandinavian renovation project, combining a Victorian seaside cottage with Scandi design. We wanted to create a modern, open-plan living space but at the same time, preserve the traditional elements of the house that gave it it's character.

Attic Odyssey: Transform your attic into a stunning living space with this inspiring renovation.
ボストンにある高級な広いコンテンポラリースタイルのおしゃれな廊下 (青い壁、塗装フローリング、黄色い床、格子天井、パネル壁) の写真
ボストンにある高級な広いコンテンポラリースタイルのおしゃれな廊下 (青い壁、塗装フローリング、黄色い床、格子天井、パネル壁) の写真

Modern Farmhouse Loft Hall with sitting area
シカゴにあるお手頃価格のカントリー風のおしゃれな廊下 (白い壁、ライムストーンの床、茶色い床、格子天井) の写真
シカゴにあるお手頃価格のカントリー風のおしゃれな廊下 (白い壁、ライムストーンの床、茶色い床、格子天井) の写真

Riqualificazione degli spazi e progetto di un lampadario su disegno che attraversa tutto il corridoio. Accostamento dei colori
ミラノにある高級な広いおしゃれな廊下 (マルチカラーの壁、テラゾーの床、マルチカラーの床、三角天井、羽目板の壁) の写真
ミラノにある高級な広いおしゃれな廊下 (マルチカラーの壁、テラゾーの床、マルチカラーの床、三角天井、羽目板の壁) の写真

A wall of iroko cladding in the hall mirrors the iroko cladding used for the exterior of the building. It also serves the purpose of concealing the entrance to a guest cloakroom.
A matte finish, bespoke designed terrazzo style poured
resin floor continues from this area into the living spaces. With a background of pale agate grey, flecked with soft brown, black and chalky white it compliments the chestnut tones in the exterior iroko overhangs.

COUNTRY HOUSE INTERIOR DESIGN PROJECT
We were thrilled to be asked to provide our full interior design service for this luxury new-build country house, deep in the heart of the Lincolnshire hills.
Our client approached us as soon as his offer had been accepted on the property – the year before it was due to be finished. This was ideal, as it meant we could be involved in some important decisions regarding the interior architecture. Most importantly, we were able to input into the design of the kitchen and the state-of-the-art lighting and automation system.
This beautiful country house now boasts an ambitious, eclectic array of design styles and flavours. Some of the rooms are intended to be more neutral and practical for every-day use. While in other areas, Tim has injected plenty of drama through his signature use of colour, statement pieces and glamorous artwork.
FORMULATING THE DESIGN BRIEF
At the initial briefing stage, our client came to the table with a head full of ideas. Potential themes and styles to incorporate – thoughts on how each room might look and feel. As always, Tim listened closely. Ideas were brainstormed and explored; requirements carefully talked through. Tim then formulated a tight brief for us all to agree on before embarking on the designs.
METROPOLIS MEETS RADIO GAGA GRANDEUR
Two areas of special importance to our client were the grand, double-height entrance hall and the formal drawing room. The brief we settled on for the hall was Metropolis – Battersea Power Station – Radio Gaga Grandeur. And for the drawing room: James Bond’s drawing room where French antiques meet strong, metallic engineered Art Deco pieces. The other rooms had equally stimulating design briefs, which Tim and his team responded to with the same level of enthusiasm.
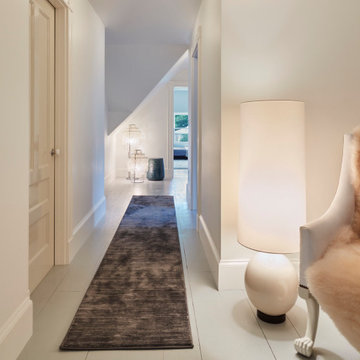
To relieve the feeling of being "up in the eaves" the owners adopted a Scandinavian inspired design for the top floor of the house.
ボストンにある北欧スタイルのおしゃれな廊下 (白い壁、塗装フローリング、白い床、三角天井) の写真
ボストンにある北欧スタイルのおしゃれな廊下 (白い壁、塗装フローリング、白い床、三角天井) の写真
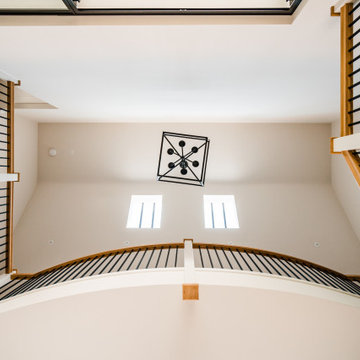
Large double height hallway, with limestone floor, black metal and oak staircase, with Unnatural Flooring herringbone runner.
ハンプシャーにある高級な広いビーチスタイルのおしゃれな廊下 (ライムストーンの床、ベージュの床、三角天井) の写真
ハンプシャーにある高級な広いビーチスタイルのおしゃれな廊下 (ライムストーンの床、ベージュの床、三角天井) の写真
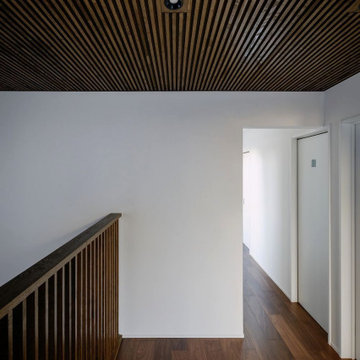
玄関ホールの吹抜け上部天井は豪華さを出すために事務所定番のディテール「ルーバー天井」としました。2階ホール天井全面にルーバーを貼ったので豪華さは十分出たのではと思います。東面の採光窓のお陰でルーバーの溝に深い陰翳が生まれ、より立体感が出ています。
神戸にあるラグジュアリーな巨大な和モダンなおしゃれな廊下 (白い壁、塗装フローリング、茶色い床、格子天井、壁紙) の写真
神戸にあるラグジュアリーな巨大な和モダンなおしゃれな廊下 (白い壁、塗装フローリング、茶色い床、格子天井、壁紙) の写真
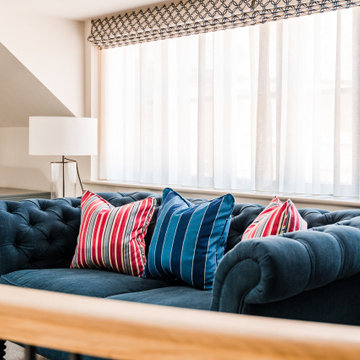
Large double height hallway, with limestone floor, black metal and oak staircase, with Unnatural Flooring herringbone runner.
ハンプシャーにある高級な広いビーチスタイルのおしゃれな廊下 (ライムストーンの床、ベージュの床、三角天井) の写真
ハンプシャーにある高級な広いビーチスタイルのおしゃれな廊下 (ライムストーンの床、ベージュの床、三角天井) の写真
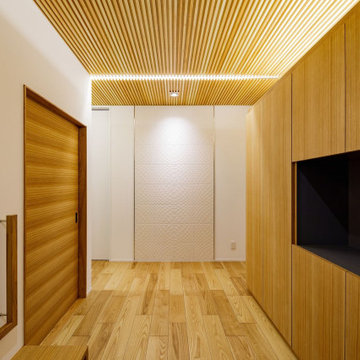
親世帯の玄関ホールです。玄関収納と間接照明、そしてルーバー天井の組み合わせは、いつもの「常套句」ですが今回はクライアント様が選ばれたフローリングの色調に合わせ、全てライトな色調で纏めました。正面には幾何学模様のあるエコカラットを貼ることで調質効果を高めました。
大阪にある高級な巨大な和モダンなおしゃれな廊下 (白い壁、塗装フローリング、ベージュの床、格子天井、壁紙、ベージュの天井) の写真
大阪にある高級な巨大な和モダンなおしゃれな廊下 (白い壁、塗装フローリング、ベージュの床、格子天井、壁紙、ベージュの天井) の写真

COUNTRY HOUSE INTERIOR DESIGN PROJECT
We were thrilled to be asked to provide our full interior design service for this luxury new-build country house, deep in the heart of the Lincolnshire hills.
Our client approached us as soon as his offer had been accepted on the property – the year before it was due to be finished. This was ideal, as it meant we could be involved in some important decisions regarding the interior architecture. Most importantly, we were able to input into the design of the kitchen and the state-of-the-art lighting and automation system.
This beautiful country house now boasts an ambitious, eclectic array of design styles and flavours. Some of the rooms are intended to be more neutral and practical for every-day use. While in other areas, Tim has injected plenty of drama through his signature use of colour, statement pieces and glamorous artwork.
FORMULATING THE DESIGN BRIEF
At the initial briefing stage, our client came to the table with a head full of ideas. Potential themes and styles to incorporate – thoughts on how each room might look and feel. As always, Tim listened closely. Ideas were brainstormed and explored; requirements carefully talked through. Tim then formulated a tight brief for us all to agree on before embarking on the designs.
METROPOLIS MEETS RADIO GAGA GRANDEUR
Two areas of special importance to our client were the grand, double-height entrance hall and the formal drawing room. The brief we settled on for the hall was Metropolis – Battersea Power Station – Radio Gaga Grandeur. And for the drawing room: James Bond’s drawing room where French antiques meet strong, metallic engineered Art Deco pieces. The other rooms had equally stimulating design briefs, which Tim and his team responded to with the same level of enthusiasm.
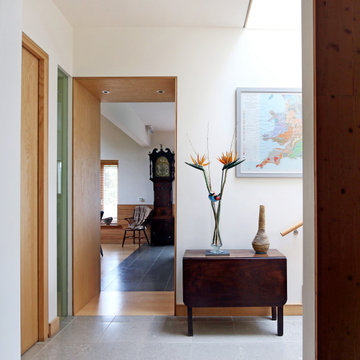
An award winning timber clad newbuild house built to Passivhaus standards in a rural location in the Suffolk countryside.
デヴォンにある高級な広いコンテンポラリースタイルのおしゃれな廊下 (白い壁、ライムストーンの床、グレーの床、三角天井、パネル壁) の写真
デヴォンにある高級な広いコンテンポラリースタイルのおしゃれな廊下 (白い壁、ライムストーンの床、グレーの床、三角天井、パネル壁) の写真
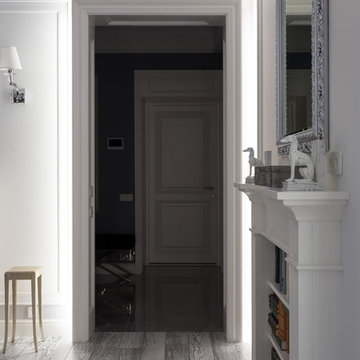
Архитекторы: Дмитрий Глушков, Фёдор Селенин; Фото: Антон Лихтарович
モスクワにある高級な中くらいなトランジショナルスタイルのおしゃれな廊下 (グレーの壁、テラゾーの床、青い床、格子天井、パネル壁) の写真
モスクワにある高級な中くらいなトランジショナルスタイルのおしゃれな廊下 (グレーの壁、テラゾーの床、青い床、格子天井、パネル壁) の写真
廊下 (格子天井、三角天井、ライムストーンの床、塗装フローリング、テラゾーの床) の写真
1


