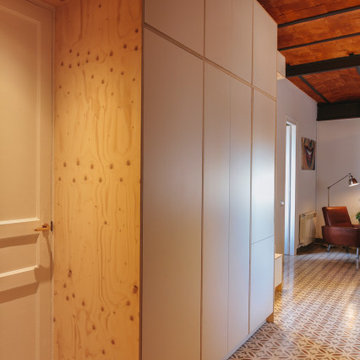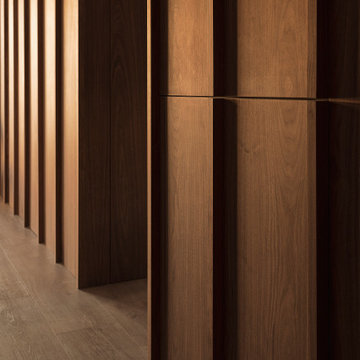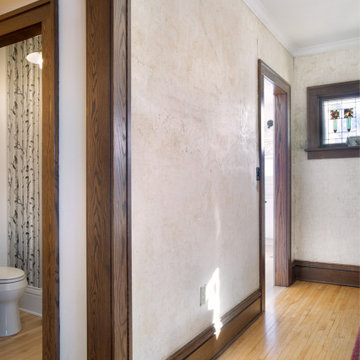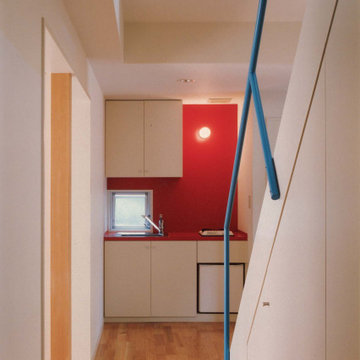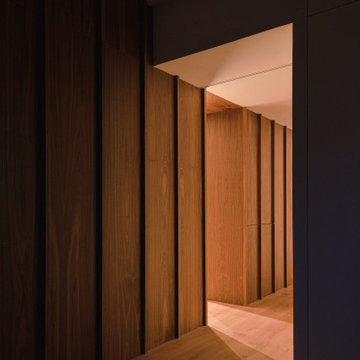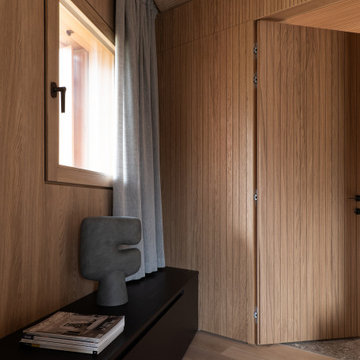小さな廊下 (全タイプの天井の仕上げ、茶色い壁、赤い壁) の写真
絞り込み:
資材コスト
並び替え:今日の人気順
写真 1〜20 枚目(全 22 枚)
1/5

モスクワにあるお手頃価格の小さなおしゃれな廊下 (茶色い壁、ラミネートの床、茶色い床、塗装板張りの天井、塗装板張りの壁) の写真

The client came to us to assist with transforming their small family cabin into a year-round residence that would continue the family legacy. The home was originally built by our client’s grandfather so keeping much of the existing interior woodwork and stone masonry fireplace was a must. They did not want to lose the rustic look and the warmth of the pine paneling. The view of Lake Michigan was also to be maintained. It was important to keep the home nestled within its surroundings.
There was a need to update the kitchen, add a laundry & mud room, install insulation, add a heating & cooling system, provide additional bedrooms and more bathrooms. The addition to the home needed to look intentional and provide plenty of room for the entire family to be together. Low maintenance exterior finish materials were used for the siding and trims as well as natural field stones at the base to match the original cabin’s charm.

建物奥から玄関方向を見ているところ。手前左手は寝室。
Photo:中村晃
東京都下にあるお手頃価格の小さなモダンスタイルのおしゃれな廊下 (茶色い壁、合板フローリング、茶色い床、板張り天井、板張り壁) の写真
東京都下にあるお手頃価格の小さなモダンスタイルのおしゃれな廊下 (茶色い壁、合板フローリング、茶色い床、板張り天井、板張り壁) の写真
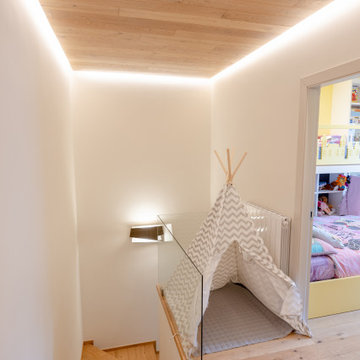
In cima alla scala rivestita in legno ci troviamo in una zona completamente illuminata da led e caratterizzata da un controsoffitto anch'esso in legno, la barriera in vetro non ostacola la vista di questo spettacolo
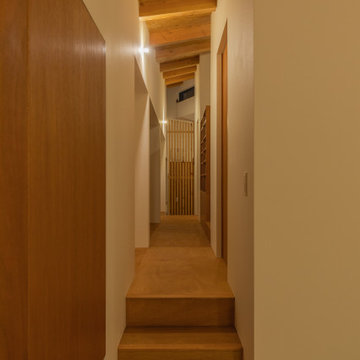
段々畑のような高低差に回遊性の道路がある地域にたつ家族3人が住む26坪の平屋の住まいです。
その敷地形状を家の中にも取り込み、見下ろしたり見上げたり、視線が抜けたり閉じたり開放的な場所やこもれる場所など、色の違うさまざまな居場所を提案しました。一般的な家はリビングでくつろぐか部屋にこもる。その2択しかありませんが、声や存在は感じるけど見えない、など、グレーな距離感がとても大切だと思います。完全に離れるのではなく少しだけ離れるとか、少しだけくっつきたい時ってありますよね!?
人の気持ちってパチンと線引きできるものではないので、住まいにもそれを受け入れる余白みたいなものがあったらいいなと、思っています。

La porta rasomuro, la scala, il muretto e la parete rivestita in legno
ミラノにあるラグジュアリーな小さな北欧スタイルのおしゃれな廊下 (茶色い壁、無垢フローリング、グレーの床、折り上げ天井、板張り壁) の写真
ミラノにあるラグジュアリーな小さな北欧スタイルのおしゃれな廊下 (茶色い壁、無垢フローリング、グレーの床、折り上げ天井、板張り壁) の写真
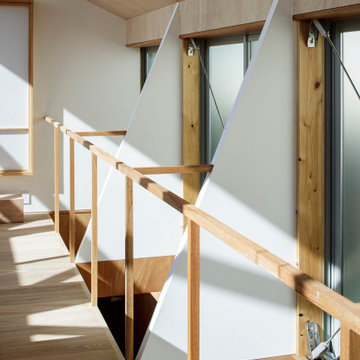
白い三角の壁は構造として建物を支えている。
Photo:中村晃
東京都下にあるお手頃価格の小さなモダンスタイルのおしゃれな廊下 (茶色い壁、合板フローリング、茶色い床、板張り天井、板張り壁) の写真
東京都下にあるお手頃価格の小さなモダンスタイルのおしゃれな廊下 (茶色い壁、合板フローリング、茶色い床、板張り天井、板張り壁) の写真

The client came to us to assist with transforming their small family cabin into a year-round residence that would continue the family legacy. The home was originally built by our client’s grandfather so keeping much of the existing interior woodwork and stone masonry fireplace was a must. They did not want to lose the rustic look and the warmth of the pine paneling. The view of Lake Michigan was also to be maintained. It was important to keep the home nestled within its surroundings.
There was a need to update the kitchen, add a laundry & mud room, install insulation, add a heating & cooling system, provide additional bedrooms and more bathrooms. The addition to the home needed to look intentional and provide plenty of room for the entire family to be together. Low maintenance exterior finish materials were used for the siding and trims as well as natural field stones at the base to match the original cabin’s charm.
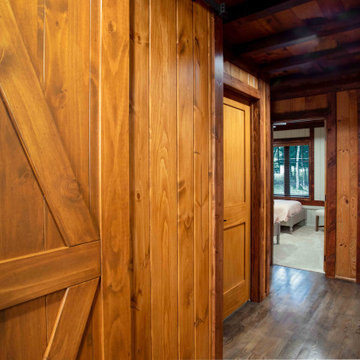
The client came to us to assist with transforming their small family cabin into a year-round residence that would continue the family legacy. The home was originally built by our client’s grandfather so keeping much of the existing interior woodwork and stone masonry fireplace was a must. They did not want to lose the rustic look and the warmth of the pine paneling. The view of Lake Michigan was also to be maintained. It was important to keep the home nestled within its surroundings.
There was a need to update the kitchen, add a laundry & mud room, install insulation, add a heating & cooling system, provide additional bedrooms and more bathrooms. The addition to the home needed to look intentional and provide plenty of room for the entire family to be together. Low maintenance exterior finish materials were used for the siding and trims as well as natural field stones at the base to match the original cabin’s charm.
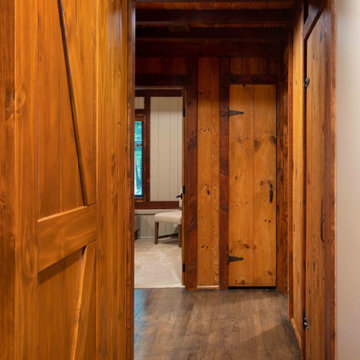
The client came to us to assist with transforming their small family cabin into a year-round residence that would continue the family legacy. The home was originally built by our client’s grandfather so keeping much of the existing interior woodwork and stone masonry fireplace was a must. They did not want to lose the rustic look and the warmth of the pine paneling. The view of Lake Michigan was also to be maintained. It was important to keep the home nestled within its surroundings.
There was a need to update the kitchen, add a laundry & mud room, install insulation, add a heating & cooling system, provide additional bedrooms and more bathrooms. The addition to the home needed to look intentional and provide plenty of room for the entire family to be together. Low maintenance exterior finish materials were used for the siding and trims as well as natural field stones at the base to match the original cabin’s charm.
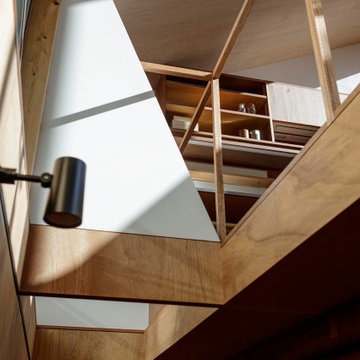
1階から吹抜けを通して2階を見ているところ。
Photo:中村晃
東京都下にあるお手頃価格の小さなモダンスタイルのおしゃれな廊下 (茶色い壁、合板フローリング、茶色い床、板張り天井、板張り壁) の写真
東京都下にあるお手頃価格の小さなモダンスタイルのおしゃれな廊下 (茶色い壁、合板フローリング、茶色い床、板張り天井、板張り壁) の写真
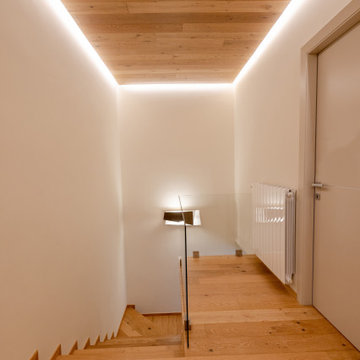
In cima alla scala rivestita in legno ci troviamo in una zona completamente illuminata da led e caratterizzata da un controsoffitto anch'esso in legno, la barriera in vetro non ostacola la vista di questo spettacolo
小さな廊下 (全タイプの天井の仕上げ、茶色い壁、赤い壁) の写真
1


