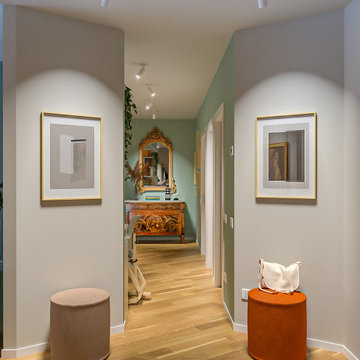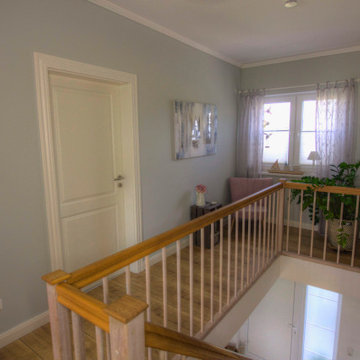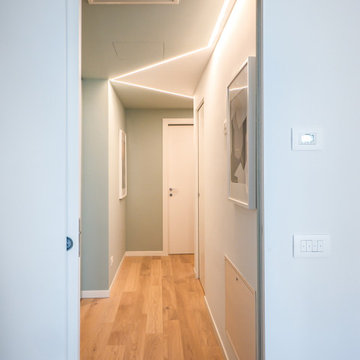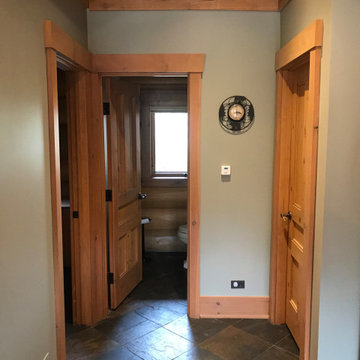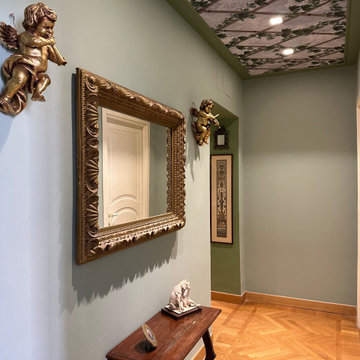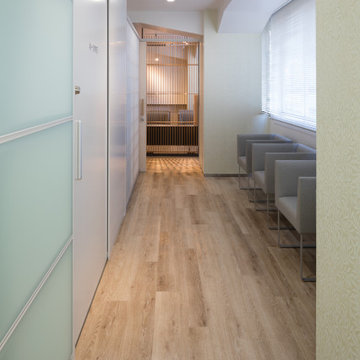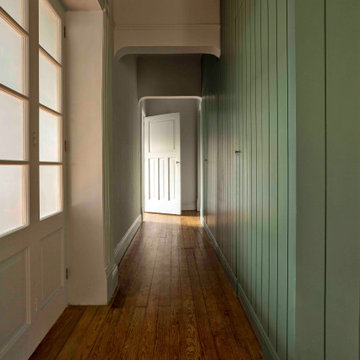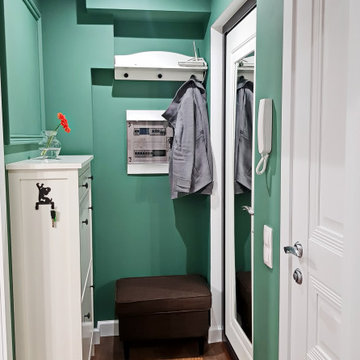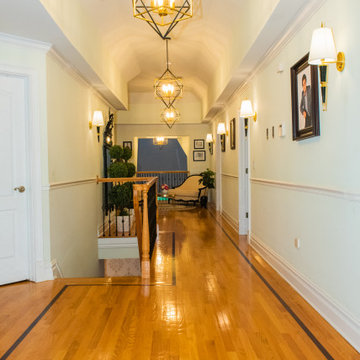小さな、中くらいな廊下 (全タイプの天井の仕上げ、緑の壁) の写真
絞り込み:
資材コスト
並び替え:今日の人気順
写真 1〜20 枚目(全 50 枚)
1/5

Honouring the eclectic mix of The Old High Street, we used a soft colour palette on the walls and ceilings, with vibrant pops of turmeric, emerald greens, local artwork and bespoke joinery.
The renovation process lasted three months; involving opening up the kitchen to create an open plan living/dining space, along with replacing all the floors, doors and woodwork. Full electrical rewire, as well as boiler install and heating system.
A bespoke kitchen from local Cornish joiners, with metallic door furniture and a strong white worktop has made a wonderful cooking space with views over the water.
Both bedrooms boast woodwork in Lulworth and Oval Room Blue - complimenting the vivid mix of artwork and rich foliage.

Moody entrance hallway
ロンドンにある高級な中くらいなコンテンポラリースタイルのおしゃれな廊下 (緑の壁、濃色無垢フローリング、折り上げ天井、パネル壁) の写真
ロンドンにある高級な中くらいなコンテンポラリースタイルのおしゃれな廊下 (緑の壁、濃色無垢フローリング、折り上げ天井、パネル壁) の写真

This project is a customer case located in Manila, the Philippines. The client's residence is a 95-square-meter apartment. The overall interior design style chosen by the client is a fusion of Nanyang and French vintage styles, combining retro elegance. The entire home features a color palette of charcoal gray, ink green, and brown coffee, creating a unique and exotic ambiance.
The client desired suitable pendant lights for the living room, dining area, and hallway, and based on their preferences, we selected pendant lights made from bamboo and rattan materials for the open kitchen and hallway. French vintage pendant lights were chosen for the living room. Upon receiving the products, the client expressed complete satisfaction, as these lighting fixtures perfectly matched their requirements.
I am sharing this case with everyone in the hope that it provides inspiration and ideas for your own interior decoration projects.
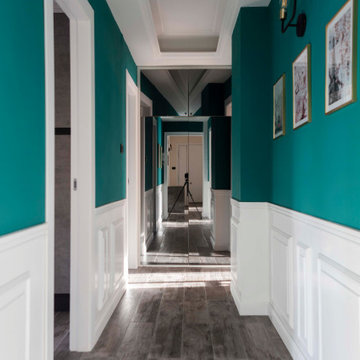
Il corridoio in questa casa accoglie una piccola galleria, impreziosita da poster e da un applique in marmo ed ottone.
Ecco la scelta di un colore audace che facesse da punto in comune a tutte le stanze.

Before Start of Services
Prepared and Covered all Flooring, Furnishings and Logs Patched all Cracks, Nail Holes, Dents and Dings
Lightly Pole Sanded Walls for a smooth finish
Spot Primed all Patches
Painted all Walls
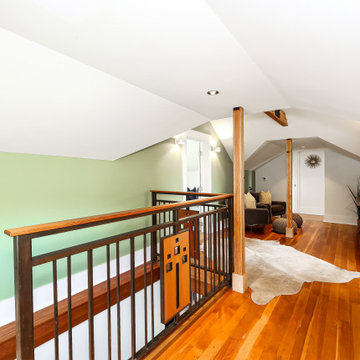
Rather than trying to hide the structure supporting the new roof, we let the posts, beams, and metal connectors be the feature of the upstairs hall. The various roof forms are all expressed in the complex vaulted ceiling.
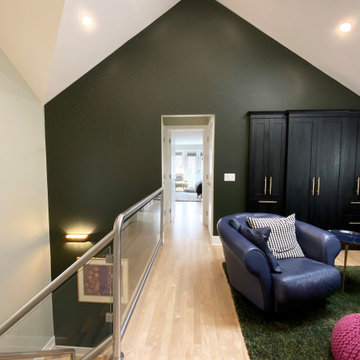
A dramatic green wall highlights the interesting roof line and bridges the upper and lower spaces. it offers a cosy backdrop for a bonus library/reading area that sits off the main connector in the home.
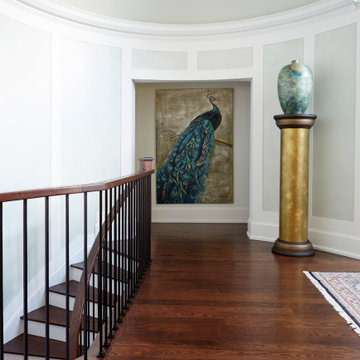
In this hallway, we highlighted the lovely architectural features by using a pale faux finish inside the wall panels and a soft green on the rotunda ceiling for an ethereal effect. A pair gold and teal vases atop hand-gilded custom columns flank the entry foyer. Framed by an archway into the private living quarters hangs a peacock painting that has been the influence for the home's colour scheme.
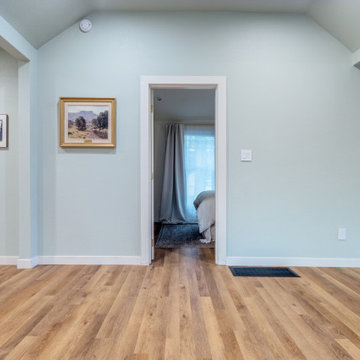
Tones of golden oak and walnut, with sparse knots to balance the more traditional palette. With the Modin Collection, we have raised the bar on luxury vinyl plank. The result is a new standard in resilient flooring. Modin offers true embossed in register texture, a low sheen level, a rigid SPC core, an industry-leading wear layer, and so much more.
小さな、中くらいな廊下 (全タイプの天井の仕上げ、緑の壁) の写真
1


