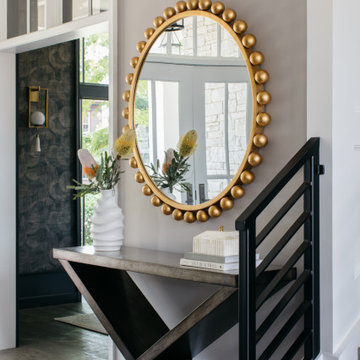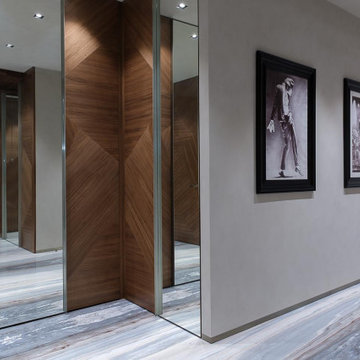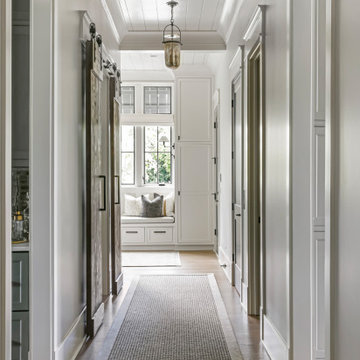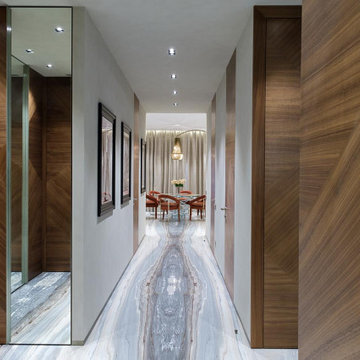廊下 (全タイプの天井の仕上げ、ライムストーンの床、大理石の床、無垢フローリング、グレーの壁、紫の壁、赤い壁) の写真
絞り込み:
資材コスト
並び替え:今日の人気順
写真 1〜20 枚目(全 131 枚)

Thoughtful design and detailed craft combine to create this timelessly elegant custom home. The contemporary vocabulary and classic gabled roof harmonize with the surrounding neighborhood and natural landscape. Built from the ground up, a two story structure in the front contains the private quarters, while the one story extension in the rear houses the Great Room - kitchen, dining and living - with vaulted ceilings and ample natural light. Large sliding doors open from the Great Room onto a south-facing patio and lawn creating an inviting indoor/outdoor space for family and friends to gather.
Chambers + Chambers Architects
Stone Interiors
Federika Moller Landscape Architecture
Alanna Hale Photography

Full-Height glazing allows light and views to carry uninterrupted through the Entry "Trot" - creating a perfect space for reading and reflection.
オースティンにある高級な中くらいなモダンスタイルのおしゃれな廊下 (グレーの壁、無垢フローリング、茶色い床、板張り天井、塗装板張りの壁) の写真
オースティンにある高級な中くらいなモダンスタイルのおしゃれな廊下 (グレーの壁、無垢フローリング、茶色い床、板張り天井、塗装板張りの壁) の写真

Newly relocated from Nashville, TN, this couple’s high-rise condo was completely renovated and furnished by our team with a central focus around their extensive art collection. Color and style were deeply influenced by the few pieces of furniture brought with them and we had a ball designing to bring out the best in those items. Classic finishes were chosen for kitchen and bathrooms, which will endure the test of time, while bolder, “personality” choices were made in other areas, such as the powder bath, guest bedroom, and study. Overall, this home boasts elegance and charm, reflecting the homeowners perfectly. Goal achieved: a place where they can live comfortably and enjoy entertaining their friends often!

В изначальной планировке квартиры практически ничего не меняли. По словам автора проекта, сноса стен не хотел владелец — опасался того, что старый дом этого не переживет. Внесли лишь несколько незначительных изменений: построили перегородку в большой комнате, которую отвели под спальню, чтобы выделить гардеробную; заложили проход между двумя другими комнатами, сделав их изолированными. А также убрали деревянный шкаф-антресоль в прихожей, построив на его месте новую вместительную кладовую. Во время планировки был убран большой шкаф с антресолями в коридоре, а вместо него сделали удобную кладовку с раздвижной дверью.

Luxe modern interior design in Westwood, Kansas by ULAH Interiors + Design, Kansas City. This moody hallway features a Schumacher grass cloth paper on the walls, with a metallic paper on the ceiling by Weitzner.

Sandal Oak Hardwood – The Ventura Hardwood Flooring Collection is contemporary and designed to look gently aged and weathered, while still being durable and stain resistant. Hallmark’s 2mm slice-cut style, combined with a wire brushed texture applied by hand, offers a truly natural look for contemporary living.

This Jersey farmhouse, with sea views and rolling landscapes has been lovingly extended and renovated by Todhunter Earle who wanted to retain the character and atmosphere of the original building. The result is full of charm and features Randolph Limestone with bespoke elements.
Photographer: Ray Main
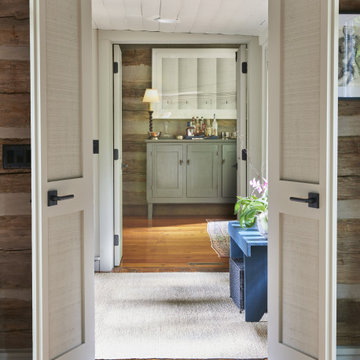
Gorgeous remodel of the master bedroom hallway in a historic home.
他の地域にあるラスティックスタイルのおしゃれな廊下 (グレーの壁、無垢フローリング、茶色い床、表し梁、板張り壁) の写真
他の地域にあるラスティックスタイルのおしゃれな廊下 (グレーの壁、無垢フローリング、茶色い床、表し梁、板張り壁) の写真

Drawing on the intricate timber detailing that remained in the house, the original front of the house was untangled and restored with wide central hallway, which dissected four traditional front rooms. Beautifully crafted timber panel detailing, herringbone flooring, timber picture rails and ornate ceilings restored the front of the house to its former glory.
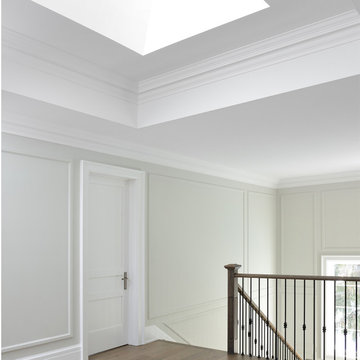
This 2nd floor hallway has great natural light from the skylight that illuminates the entire area.
他の地域にあるトランジショナルスタイルのおしゃれな廊下 (グレーの壁、茶色い床、折り上げ天井、パネル壁、無垢フローリング) の写真
他の地域にあるトランジショナルスタイルのおしゃれな廊下 (グレーの壁、茶色い床、折り上げ天井、パネル壁、無垢フローリング) の写真

Massive White Oak timbers offer their support to upper level breezeway on this post & beam structure. Reclaimed Hemlock, dryed, brushed & milled into shiplap provided the perfect ceiling treatment to the hallways. Painted shiplap grace the walls and wide plank Oak flooring showcases a few of the clients selections.
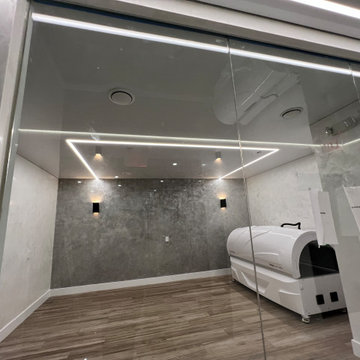
LED Lights and High Gloss Stretch Ceiling in a hallway!
マイアミにある広いコンテンポラリースタイルのおしゃれな廊下 (グレーの壁、大理石の床、白い床、クロスの天井) の写真
マイアミにある広いコンテンポラリースタイルのおしゃれな廊下 (グレーの壁、大理石の床、白い床、クロスの天井) の写真
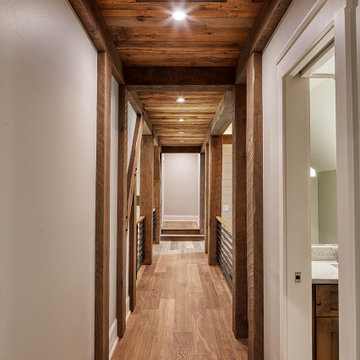
Massive White Oak timbers offer their support to upper level breezeway on this post & beam structure. Reclaimed Hemlock, dryed, brushed & milled into shiplap provided the perfect ceiling treatment to the hallways. Painted shiplap grace the walls and wide plank Oak flooring showcases a few of the clients selections.
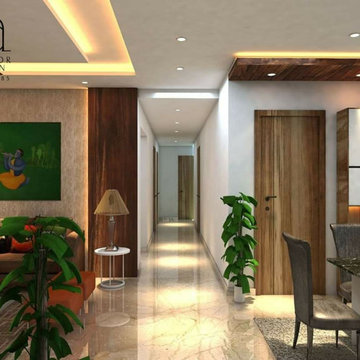
The aisle leading to the rooms.
コルカタにある広いコンテンポラリースタイルのおしゃれな廊下 (グレーの壁、大理石の床、ベージュの床、折り上げ天井、板張り壁) の写真
コルカタにある広いコンテンポラリースタイルのおしゃれな廊下 (グレーの壁、大理石の床、ベージュの床、折り上げ天井、板張り壁) の写真
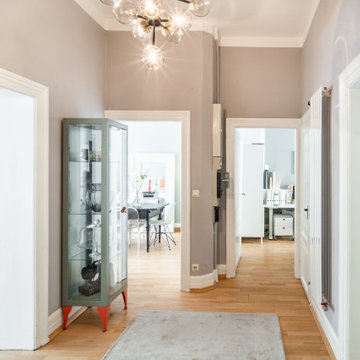
フランクフルトにあるお手頃価格の中くらいなトラディショナルスタイルのおしゃれな廊下 (グレーの壁、無垢フローリング、茶色い床、クロスの天井、壁紙) の写真
廊下 (全タイプの天井の仕上げ、ライムストーンの床、大理石の床、無垢フローリング、グレーの壁、紫の壁、赤い壁) の写真
1
