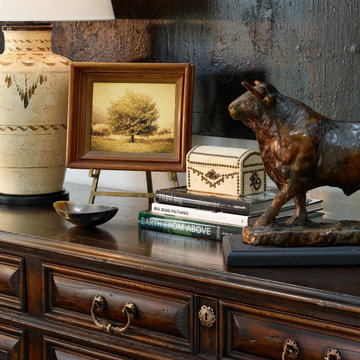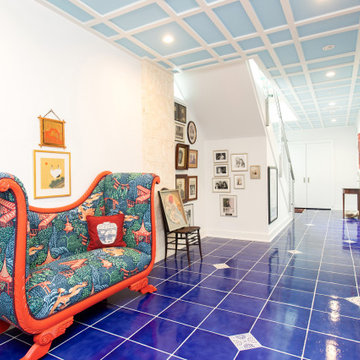廊下 (全タイプの天井の仕上げ、竹フローリング、セラミックタイルの床、ライムストーンの床) の写真
絞り込み:
資材コスト
並び替え:今日の人気順
写真 1〜20 枚目(全 233 枚)
1/5

A complete makeover of a 2 bedroom maisonette flat in East Sussex. From a dark and not so welcoming basement entrance he client wanted the hallway to be bright and hairy. We made a statement this fab tiles which added a bit of colour and fun.
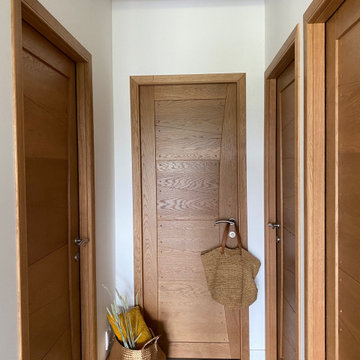
Détail poutre acier style industriel
マルセイユにある小さなインダストリアルスタイルのおしゃれな廊下 (白い壁、セラミックタイルの床、グレーの床、表し梁) の写真
マルセイユにある小さなインダストリアルスタイルのおしゃれな廊下 (白い壁、セラミックタイルの床、グレーの床、表し梁) の写真
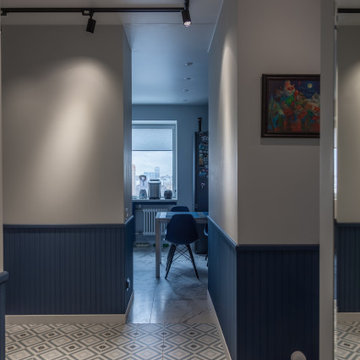
коридор, плитка, картина, картины в интерьере, картины в коридоре, отделка стен, стулья, столовая, узкое помещение, решение для коридора, зонирование
モスクワにあるお手頃価格の小さなトランジショナルスタイルのおしゃれな廊下 (白い壁、セラミックタイルの床、マルチカラーの床、全タイプの天井の仕上げ、全タイプの壁の仕上げ) の写真
モスクワにあるお手頃価格の小さなトランジショナルスタイルのおしゃれな廊下 (白い壁、セラミックタイルの床、マルチカラーの床、全タイプの天井の仕上げ、全タイプの壁の仕上げ) の写真

Pequeño distribuidor de la vivienda, que da acceso a los dos dormitorios por puertas típicas del Cabanyal, restauradas. Espacio iluminado indirectamente a través de los ladrillos de vidrio traslucido del baño en suite.

エントランス廊下。
リビングルーバー引き戸をダイニング引き戸を
閉めた状態。
モダンスタイルのおしゃれな廊下 (ベージュの壁、セラミックタイルの床、ベージュの床、クロスの天井、壁紙) の写真
モダンスタイルのおしゃれな廊下 (ベージュの壁、セラミックタイルの床、ベージュの床、クロスの天井、壁紙) の写真

COUNTRY HOUSE INTERIOR DESIGN PROJECT
We were thrilled to be asked to provide our full interior design service for this luxury new-build country house, deep in the heart of the Lincolnshire hills.
Our client approached us as soon as his offer had been accepted on the property – the year before it was due to be finished. This was ideal, as it meant we could be involved in some important decisions regarding the interior architecture. Most importantly, we were able to input into the design of the kitchen and the state-of-the-art lighting and automation system.
This beautiful country house now boasts an ambitious, eclectic array of design styles and flavours. Some of the rooms are intended to be more neutral and practical for every-day use. While in other areas, Tim has injected plenty of drama through his signature use of colour, statement pieces and glamorous artwork.
FORMULATING THE DESIGN BRIEF
At the initial briefing stage, our client came to the table with a head full of ideas. Potential themes and styles to incorporate – thoughts on how each room might look and feel. As always, Tim listened closely. Ideas were brainstormed and explored; requirements carefully talked through. Tim then formulated a tight brief for us all to agree on before embarking on the designs.
METROPOLIS MEETS RADIO GAGA GRANDEUR
Two areas of special importance to our client were the grand, double-height entrance hall and the formal drawing room. The brief we settled on for the hall was Metropolis – Battersea Power Station – Radio Gaga Grandeur. And for the drawing room: James Bond’s drawing room where French antiques meet strong, metallic engineered Art Deco pieces. The other rooms had equally stimulating design briefs, which Tim and his team responded to with the same level of enthusiasm.
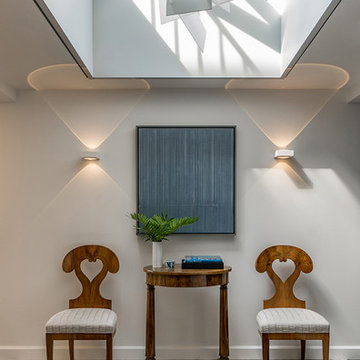
An atrium skylight in the entry hall is an unusual find in a mid-rise apartment. A suspended sculpture diffuses the light and provides a dappling effect.
Eric Roth Photography

This Jersey farmhouse, with sea views and rolling landscapes has been lovingly extended and renovated by Todhunter Earle who wanted to retain the character and atmosphere of the original building. The result is full of charm and features Randolph Limestone with bespoke elements.
Photographer: Ray Main
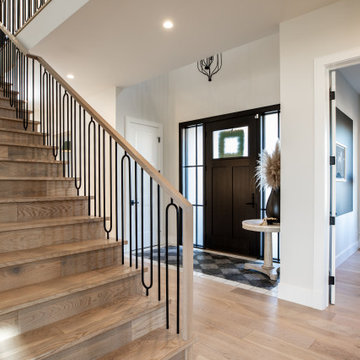
Welcoming Front Foyer
Modern Farmhouse
Custom Home
Calgary, Alberta
カルガリーにある高級な中くらいなカントリー風のおしゃれな廊下 (白い壁、セラミックタイルの床、マルチカラーの床、三角天井) の写真
カルガリーにある高級な中くらいなカントリー風のおしゃれな廊下 (白い壁、セラミックタイルの床、マルチカラーの床、三角天井) の写真
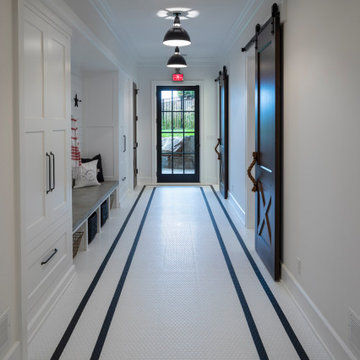
Martha O'Hara Interiors, Interior Design & Photo Styling | L Cramer Builders, Builder | Troy Thies, Photography | Murphy & Co Design, Architect |
Please Note: All “related,” “similar,” and “sponsored” products tagged or listed by Houzz are not actual products pictured. They have not been approved by Martha O’Hara Interiors nor any of the professionals credited. For information about our work, please contact design@oharainteriors.com.
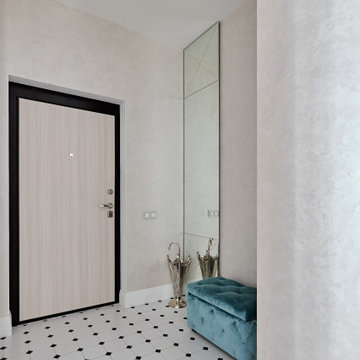
サンクトペテルブルクにあるお手頃価格の中くらいなトランジショナルスタイルのおしゃれな廊下 (ベージュの壁、セラミックタイルの床、白い床、折り上げ天井、壁紙) の写真

This project is a customer case located in Manila, the Philippines. The client's residence is a 95-square-meter apartment. The overall interior design style chosen by the client is a fusion of Nanyang and French vintage styles, combining retro elegance. The entire home features a color palette of charcoal gray, ink green, and brown coffee, creating a unique and exotic ambiance.
The client desired suitable pendant lights for the living room, dining area, and hallway, and based on their preferences, we selected pendant lights made from bamboo and rattan materials for the open kitchen and hallway. French vintage pendant lights were chosen for the living room. Upon receiving the products, the client expressed complete satisfaction, as these lighting fixtures perfectly matched their requirements.
I am sharing this case with everyone in the hope that it provides inspiration and ideas for your own interior decoration projects.
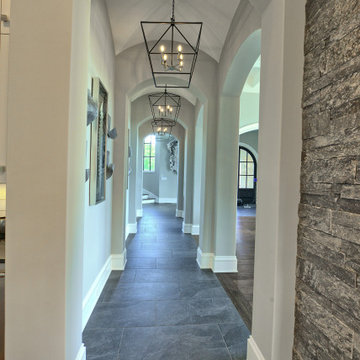
Arches, barrel ceilings and custom light fixtures make this hallway a special area.
インディアナポリスにある高級なシャビーシック調のおしゃれな廊下 (グレーの壁、セラミックタイルの床、グレーの床、三角天井) の写真
インディアナポリスにある高級なシャビーシック調のおしゃれな廊下 (グレーの壁、セラミックタイルの床、グレーの床、三角天井) の写真
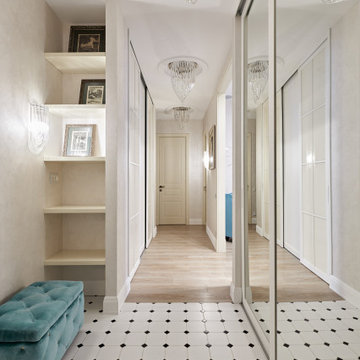
サンクトペテルブルクにあるお手頃価格の中くらいなトランジショナルスタイルのおしゃれな廊下 (ベージュの壁、セラミックタイルの床、白い床、折り上げ天井、壁紙) の写真
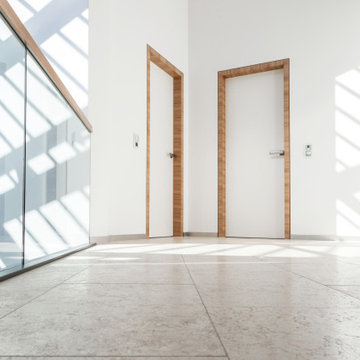
Flächenbündige Türzargen und -bekleidungen für die Zimmertüren
他の地域にあるラグジュアリーな広いモダンスタイルのおしゃれな廊下 (白い壁、セラミックタイルの床、白い床、クロスの天井、壁紙) の写真
他の地域にあるラグジュアリーな広いモダンスタイルのおしゃれな廊下 (白い壁、セラミックタイルの床、白い床、クロスの天井、壁紙) の写真

COUNTRY HOUSE INTERIOR DESIGN PROJECT
We were thrilled to be asked to provide our full interior design service for this luxury new-build country house, deep in the heart of the Lincolnshire hills.
Our client approached us as soon as his offer had been accepted on the property – the year before it was due to be finished. This was ideal, as it meant we could be involved in some important decisions regarding the interior architecture. Most importantly, we were able to input into the design of the kitchen and the state-of-the-art lighting and automation system.
This beautiful country house now boasts an ambitious, eclectic array of design styles and flavours. Some of the rooms are intended to be more neutral and practical for every-day use. While in other areas, Tim has injected plenty of drama through his signature use of colour, statement pieces and glamorous artwork.
FORMULATING THE DESIGN BRIEF
At the initial briefing stage, our client came to the table with a head full of ideas. Potential themes and styles to incorporate – thoughts on how each room might look and feel. As always, Tim listened closely. Ideas were brainstormed and explored; requirements carefully talked through. Tim then formulated a tight brief for us all to agree on before embarking on the designs.
METROPOLIS MEETS RADIO GAGA GRANDEUR
Two areas of special importance to our client were the grand, double-height entrance hall and the formal drawing room. The brief we settled on for the hall was Metropolis – Battersea Power Station – Radio Gaga Grandeur. And for the drawing room: James Bond’s drawing room where French antiques meet strong, metallic engineered Art Deco pieces. The other rooms had equally stimulating design briefs, which Tim and his team responded to with the same level of enthusiasm.
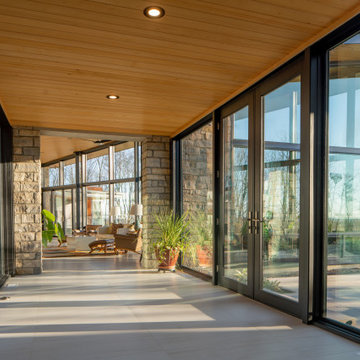
Windowed hallway
シンシナティにある高級な中くらいなコンテンポラリースタイルのおしゃれな廊下 (セラミックタイルの床、ベージュの床、板張り天井) の写真
シンシナティにある高級な中くらいなコンテンポラリースタイルのおしゃれな廊下 (セラミックタイルの床、ベージュの床、板張り天井) の写真
廊下 (全タイプの天井の仕上げ、竹フローリング、セラミックタイルの床、ライムストーンの床) の写真
1
