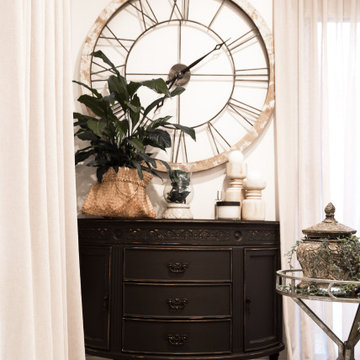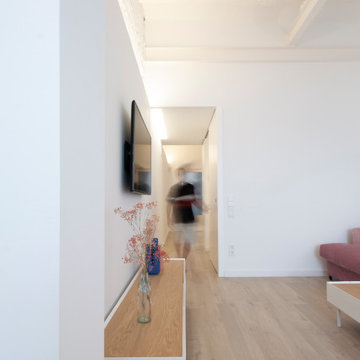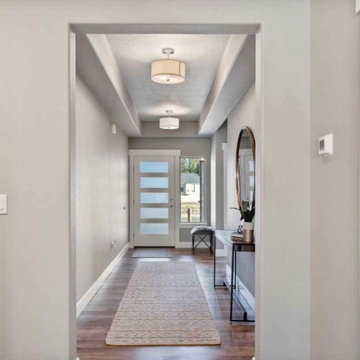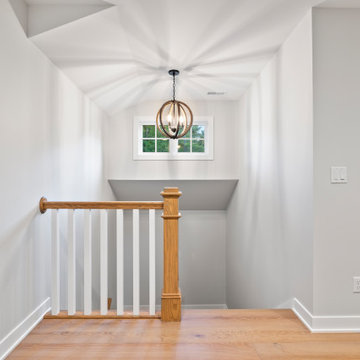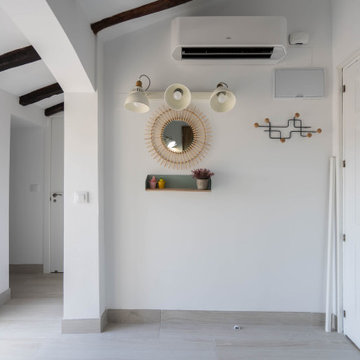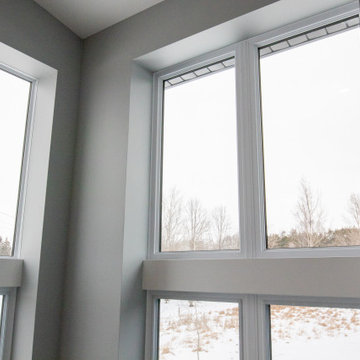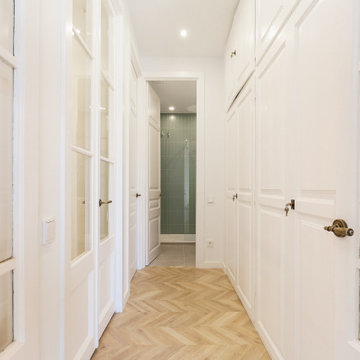白い廊下 (全タイプの天井の仕上げ、ラミネートの床) の写真
絞り込み:
資材コスト
並び替え:今日の人気順
写真 1〜20 枚目(全 32 枚)
1/4
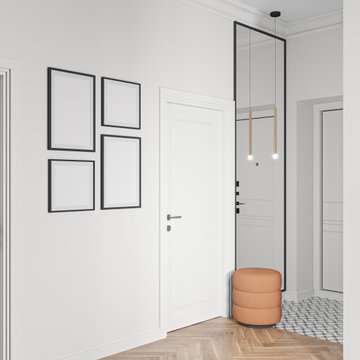
他の地域にあるお手頃価格の中くらいなコンテンポラリースタイルのおしゃれな廊下 (白い壁、ラミネートの床、ベージュの床、折り上げ天井、壁紙) の写真
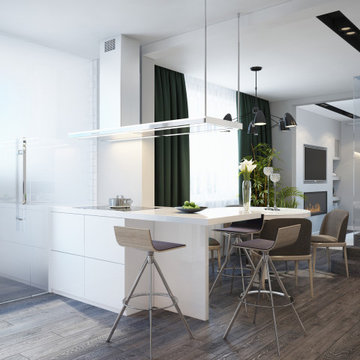
The design project of the studio is in white. The white version of the interior decoration allows to visually expanding the space. The dark wooden floor counterbalances the light space and favorably shades.
The layout of the room is conventionally divided into functional zones. The kitchen area is presented in a combination of white and black. It looks stylish and aesthetically pleasing. Monophonic facades, made to match the walls. The color of the kitchen working wall is a deep dark color, which looks especially impressive with backlighting. The bar counter makes a conditional division between the kitchen and the living room. The main focus of the center of the composition is a round table with metal legs. Fits organically into a restrained but elegant interior. Further, in the recreation area there is an indispensable attribute - a sofa. The green sofa complements the cool white tone and adds serenity to the setting. The fragile glass coffee table enhances the lightness atmosphere.
The installation of an electric fireplace is an interesting design solution. It will create an atmosphere of comfort and warm atmosphere. A niche with shelves made of drywall, serves as a decor and has a functional character. An accent wall with a photo dilutes the monochrome finish. Plants and textiles make the room cozy.
A textured white brick wall highlights the entrance hall. The necessary furniture consists of a hanger, shelves and mirrors. Lighting of the space is represented by built-in lamps, there is also lighting of functional areas.
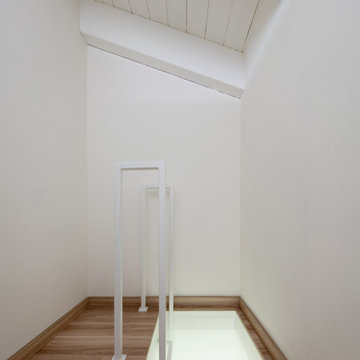
L'arrivo della scala che porta nella parte alta del corridoio adibita ad armadiature.
Foto di Simone Marulli
ミラノにある高級な小さな北欧スタイルのおしゃれな廊下 (白い壁、ラミネートの床、茶色い床、板張り天井) の写真
ミラノにある高級な小さな北欧スタイルのおしゃれな廊下 (白い壁、ラミネートの床、茶色い床、板張り天井) の写真
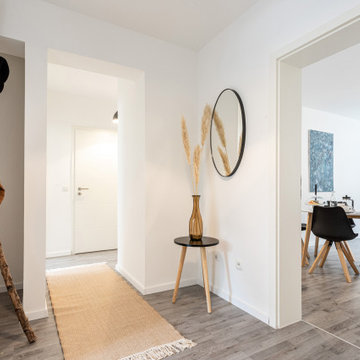
Heller, großzügiger Flur mit Blick auf den Essbereich
エッセンにある低価格の小さな北欧スタイルのおしゃれな廊下 (白い壁、ラミネートの床、グレーの床、折り上げ天井) の写真
エッセンにある低価格の小さな北欧スタイルのおしゃれな廊下 (白い壁、ラミネートの床、グレーの床、折り上げ天井) の写真
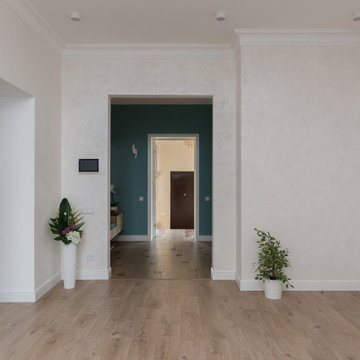
Холл первого этажа
他の地域にあるお手頃価格の広いトランジショナルスタイルのおしゃれな廊下 (青い壁、ラミネートの床、ベージュの床、折り上げ天井) の写真
他の地域にあるお手頃価格の広いトランジショナルスタイルのおしゃれな廊下 (青い壁、ラミネートの床、ベージュの床、折り上げ天井) の写真

The understated exterior of our client’s new self-build home barely hints at the property’s more contemporary interiors. In fact, it’s a house brimming with design and sustainable innovation, inside and out.
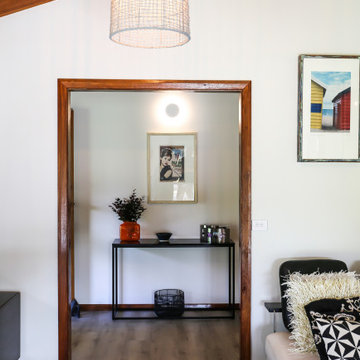
Farm House renovation vaulted ceilings & contemporary fit out.
他の地域にあるラグジュアリーな広いコンテンポラリースタイルのおしゃれな廊下 (白い壁、ラミネートの床、茶色い床、表し梁、塗装板張りの壁) の写真
他の地域にあるラグジュアリーな広いコンテンポラリースタイルのおしゃれな廊下 (白い壁、ラミネートの床、茶色い床、表し梁、塗装板張りの壁) の写真
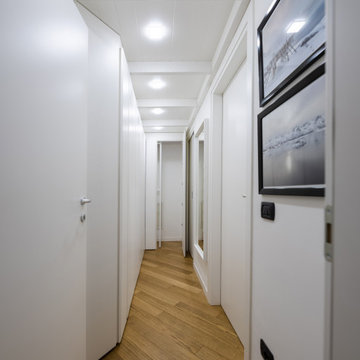
Il corridoio è stato ribassato con una struttura in legno. Sopra ci sono armadi di 60 cm di profondità, sotto armadiature di 30 cm di profondità utilizzati come ripostiglio e scarpiera. L'ultima anta in fondo nasconde la scala che servirà ad accedere alla parte alta.
Foto di Simone Marulli
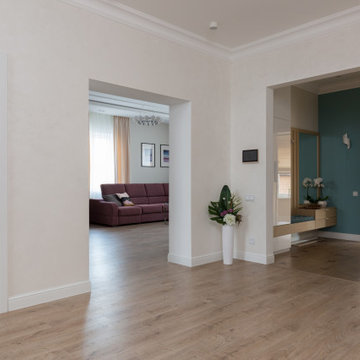
Холл первого этажа
他の地域にあるお手頃価格の広いトランジショナルスタイルのおしゃれな廊下 (ベージュの壁、ラミネートの床、ベージュの床、折り上げ天井) の写真
他の地域にあるお手頃価格の広いトランジショナルスタイルのおしゃれな廊下 (ベージュの壁、ラミネートの床、ベージュの床、折り上げ天井) の写真
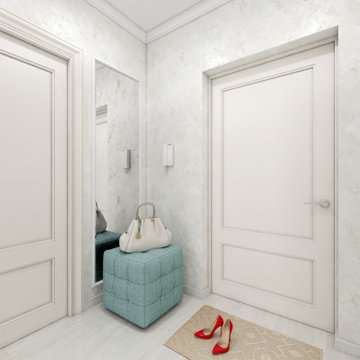
Дизайн прихожей выглядит приветливо, но сдержанно. Никаких аляповатых элементов. Бело-дымчатая отделка стен, чисто-белые двери, пространство пола едино с пространством остальных помещений. Зеркало в рост придает пространству объем. Роль цветовых пятен, оживляющих интерьер, играют голубой пуф и бежевый коврик.
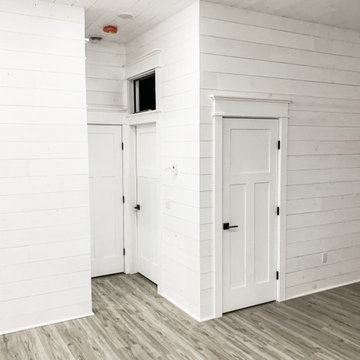
ミネアポリスにある高級な小さなカントリー風のおしゃれな廊下 (白い壁、ラミネートの床、茶色い床、塗装板張りの天井、塗装板張りの壁) の写真

他の地域にあるお手頃価格の中くらいなコンテンポラリースタイルのおしゃれな廊下 (白い壁、ラミネートの床、ベージュの床、折り上げ天井、壁紙) の写真
白い廊下 (全タイプの天井の仕上げ、ラミネートの床) の写真
1

