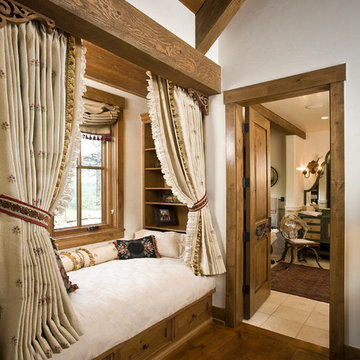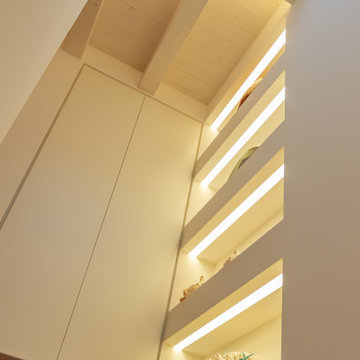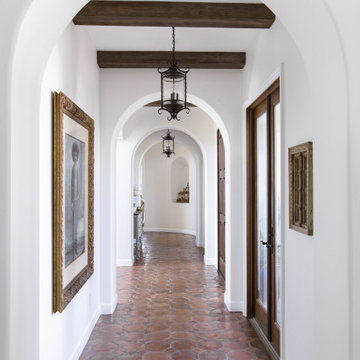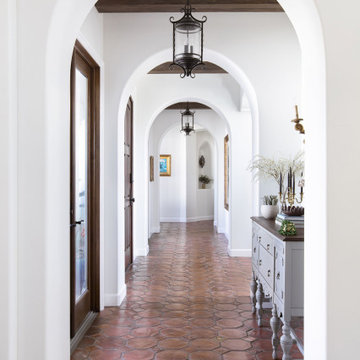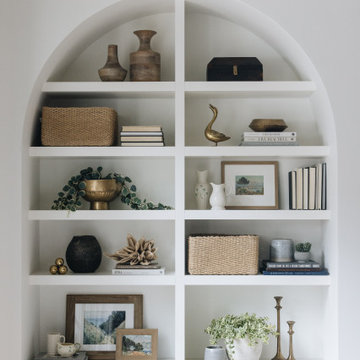廊下 (全タイプの天井の仕上げ、表し梁、白い壁) の写真
絞り込み:
資材コスト
並び替え:今日の人気順
写真 1〜20 枚目(全 383 枚)
1/4

we re-finished the beams and added new hand rails, paint and refinished the floors to update this hall.
オレンジカウンティにある高級な中くらいな地中海スタイルのおしゃれな廊下 (白い壁、テラコッタタイルの床、表し梁) の写真
オレンジカウンティにある高級な中くらいな地中海スタイルのおしゃれな廊下 (白い壁、テラコッタタイルの床、表し梁) の写真

マルセイユにある高級な中くらいな地中海スタイルのおしゃれな廊下 (白い壁、コンクリートの床、ベージュの床、表し梁) の写真

Exposed Brick arch and light filled landing area , the farrow and ball ammonite walls and ceilings complement the brick and original beams
他の地域にあるお手頃価格の中くらいな北欧スタイルのおしゃれな廊下 (白い壁、濃色無垢フローリング、茶色い床、表し梁、レンガ壁) の写真
他の地域にあるお手頃価格の中くらいな北欧スタイルのおしゃれな廊下 (白い壁、濃色無垢フローリング、茶色い床、表し梁、レンガ壁) の写真

By adding the wall between the Foyer and Family Room, the view to the Family Room is now beautifully framed by the black cased opening. Perforated metal wall scones flank the hallway to the right, which leads to the private bedroom suites. The relocated coat closet provides an end to the new floating fireplace, hearth and built in shelves. On the left, artwork is perfectly lit to lead visitors into the Family Room. Engineered European Oak flooring was installed. The wide plank matte finish compliments the industrial feel of the existing rough cut ceiling beams.

This Woodland Style home is a beautiful combination of rustic charm and modern flare. The Three bedroom, 3 and 1/2 bath home provides an abundance of natural light in every room. The home design offers a central courtyard adjoining the main living space with the primary bedroom. The master bath with its tiled shower and walk in closet provide the homeowner with much needed space without compromising the beautiful style of the overall home.

Dans le couloir à l’étage, création d’une banquette sur-mesure avec rangements bas intégrés, d’un bureau sous fenêtre et d’une bibliothèque de rangement.

View of open concept floor plan with black and white decor in contemporary new build home.
シアトルにある中くらいなコンテンポラリースタイルのおしゃれな廊下 (白い壁、無垢フローリング、茶色い床、表し梁) の写真
シアトルにある中くらいなコンテンポラリースタイルのおしゃれな廊下 (白い壁、無垢フローリング、茶色い床、表し梁) の写真

Luminoso recibidor en doble altura con acceso directo al salón y a la escalera de subida.
バルセロナにある高級な中くらいな地中海スタイルのおしゃれな廊下 (白い壁、無垢フローリング、茶色い床、表し梁) の写真
バルセロナにある高級な中くらいな地中海スタイルのおしゃれな廊下 (白い壁、無垢フローリング、茶色い床、表し梁) の写真
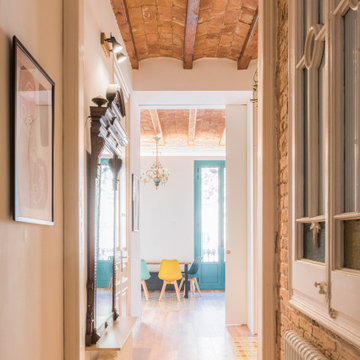
Recuperamos algunas paredes de ladrillo. Nos dan textura a zonas de paso y también nos ayudan a controlar los niveles de humedad y, por tanto, un mayor confort climático.
Mantenemos una línea dirigiendo la mirada a lo largo del pasillo con las baldosas hidráulicas y la luz empotrada del techo.
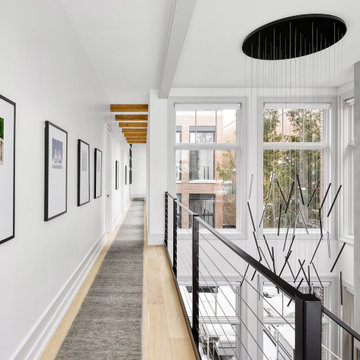
Even the hallway of this home is a show-stopper, with a statement chandelier, 62' long runner, and wood beams that lead down the hallway.
シカゴにあるモダンスタイルのおしゃれな廊下 (白い壁、淡色無垢フローリング、表し梁) の写真
シカゴにあるモダンスタイルのおしゃれな廊下 (白い壁、淡色無垢フローリング、表し梁) の写真
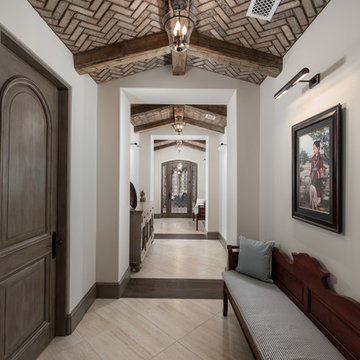
Custom hallway with brick ceilings, exposed beams, custom lighting fixtures, and wall sconces.
フェニックスにあるラグジュアリーな巨大なラスティックスタイルのおしゃれな廊下 (白い壁、濃色無垢フローリング、マルチカラーの床、表し梁) の写真
フェニックスにあるラグジュアリーな巨大なラスティックスタイルのおしゃれな廊下 (白い壁、濃色無垢フローリング、マルチカラーの床、表し梁) の写真
廊下 (全タイプの天井の仕上げ、表し梁、白い壁) の写真
1



