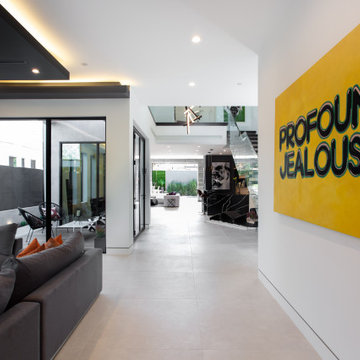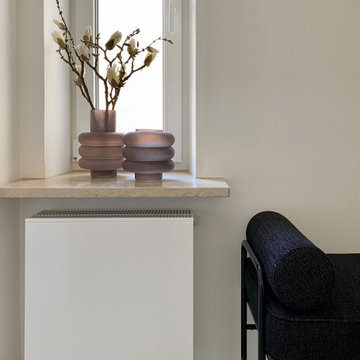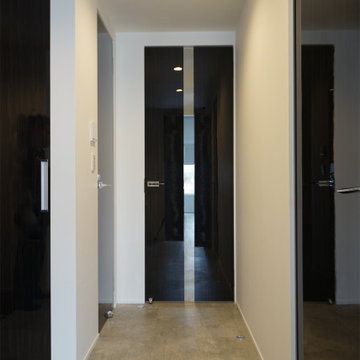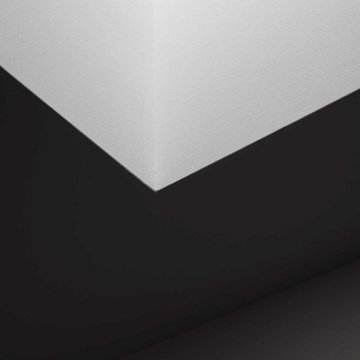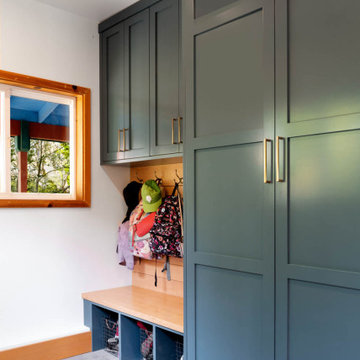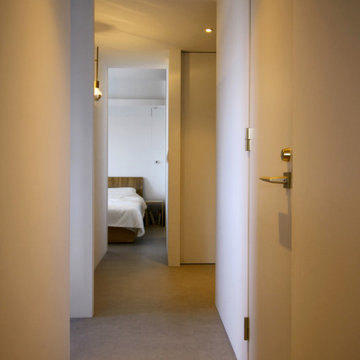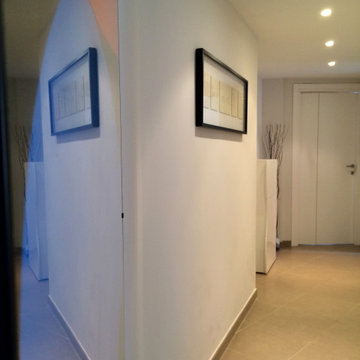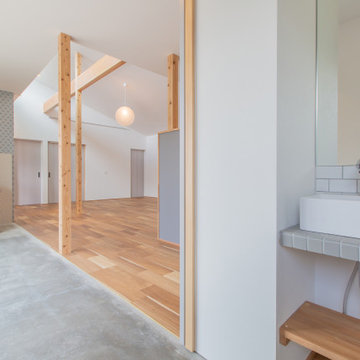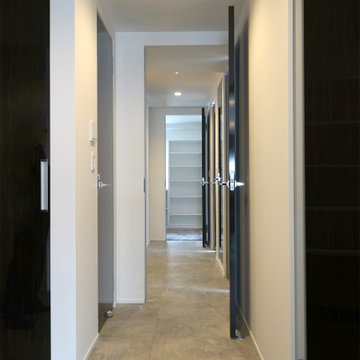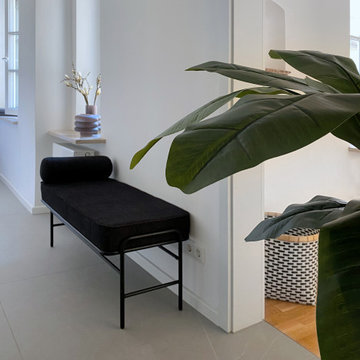廊下 (白い天井、グレーの床、ターコイズの床、青い壁、白い壁) の写真
絞り込み:
資材コスト
並び替え:今日の人気順
写真 1〜20 枚目(全 52 枚)

In the early 50s, Herbert and Ruth Weiss attended a lecture by Bauhaus founder Walter Gropius hosted by MIT. They were fascinated by Gropius’ description of the ‘Five Fields’ community of 60 houses he and his firm, The Architect’s Collaborative (TAC), were designing in Lexington, MA. The Weiss’ fell in love with Gropius’ vision for a grouping of 60 modern houses to be arrayed around eight acres of common land that would include a community pool and playground. They soon had one of their own.The original, TAC-designed house was a single-slope design with a modest footprint of 800 square feet. Several years later, the Weiss’ commissioned modernist architect Henry Hoover to add a living room wing and new entry to the house. Hoover’s design included a wall of glass which opens to a charming pond carved into the outcropping of granite ledge.
After living in the house for 65 years, the Weiss’ sold the house to our client, who asked us to design a renovation that would respect the integrity of the vintage modern architecture. Our design focused on reorienting the kitchen, opening it up to the family room. The bedroom wing was redesigned to create a principal bedroom with en-suite bathroom. Interior finishes were edited to create a more fluid relationship between the original TAC home and Hoover’s addition. We worked closely with the builder, Patriot Custom Homes, to install Solar electric panels married to an efficient heat pump heating and cooling system. These updates integrate modern touches and high efficiency into a striking piece of architectural history.
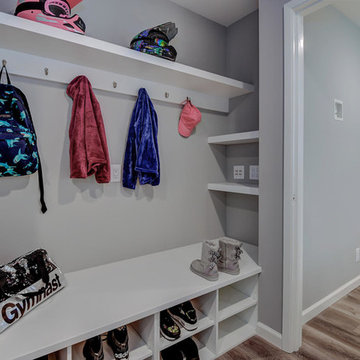
Added cubbies give the children the perfect spot to cuddle up with mom and dad for story time and mud room shelving and hooks to throw their forty-pound back packs after a long day of school
Budget analysis and project development by: May Construction
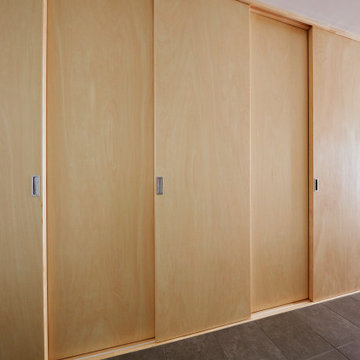
築18年のマンション住戸を改修し、寝室と廊下の間に10枚の連続引戸を挿入した。引戸は周辺環境との繋がり方の調整弁となり、廊下まで自然採光したり、子供の成長や気分に応じた使い方ができる。また、リビングにはガラス引戸で在宅ワークスペースを設置し、家族の様子を見守りながら引戸の開閉で音の繋がり方を調節できる。限られた空間でも、そこで過ごす人々が様々な距離感を選択できる、繋がりつつ離れられる家である。(写真撮影:Forward Stroke Inc.)
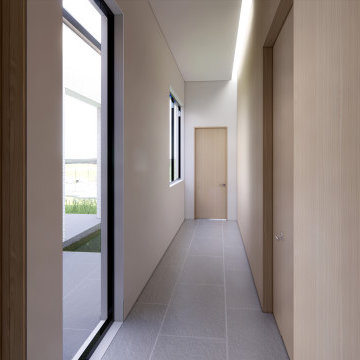
Corridor with one wall paneled in wood and washed by a single slot of light running its entire length.
チャールストンにあるコンテンポラリースタイルのおしゃれな廊下 (白い壁、ライムストーンの床、グレーの床、パネル壁、白い天井) の写真
チャールストンにあるコンテンポラリースタイルのおしゃれな廊下 (白い壁、ライムストーンの床、グレーの床、パネル壁、白い天井) の写真
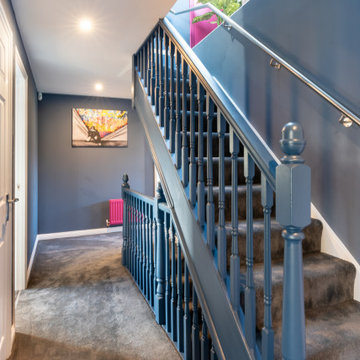
Banisters are painted using a rich dark blue. The upstairs hallways and landings are painted with a soft grey blue with bright white for the skirting and doors. Contemporary art throughout and accent colours on radiators add pops of colour throughout.
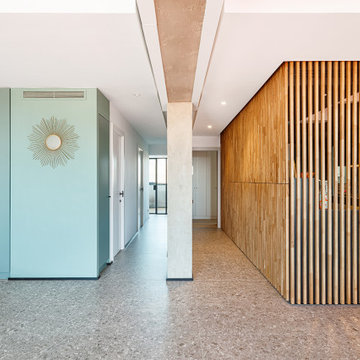
► Unificación de dos pisos y reforma integral de vivienda:
✓ Cocina parcialmente integrada a salón y comedor.
✓ Apeos y refuerzos estructurales.
✓ Sistema de aire acondicionado por conductos.
✓ Armarios empotrados a medida.
✓ Pavimento con piezas de gran formato.
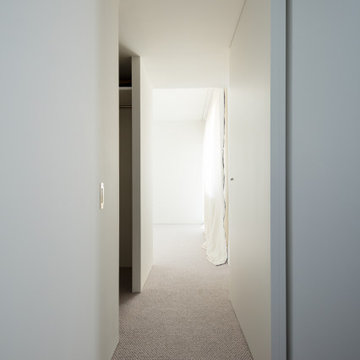
他の地域にあるお手頃価格の中くらいな北欧スタイルのおしゃれな廊下 (白い壁、カーペット敷き、グレーの床、クロスの天井、壁紙、白い天井) の写真
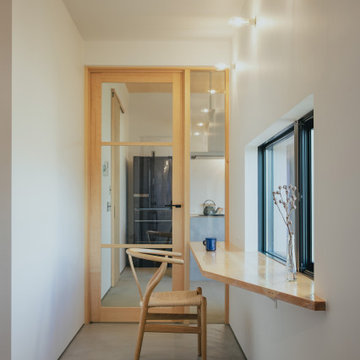
お施主様のご希望は「広々としたリビング」と「ファミリークローゼット」。
家族同士のふれあいとプライベートを両立する、おおらかな住まいになりました。
他の地域にある高級な中くらいなモダンスタイルのおしゃれな廊下 (白い壁、コンクリートの床、グレーの床、クロスの天井、壁紙、白い天井) の写真
他の地域にある高級な中くらいなモダンスタイルのおしゃれな廊下 (白い壁、コンクリートの床、グレーの床、クロスの天井、壁紙、白い天井) の写真
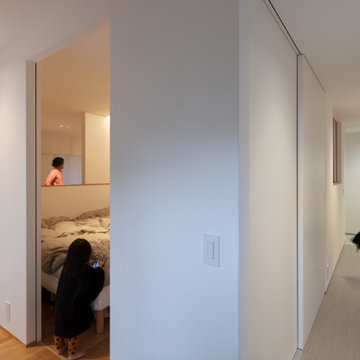
マンションの住戸を回遊できる廊下。LDK、水回り、廊下をつなげることで、部屋の狭さを感じさせません。
福岡にあるお手頃価格の小さな北欧スタイルのおしゃれな廊下 (白い壁、クッションフロア、クロスの天井、壁紙、白い天井、グレーの床) の写真
福岡にあるお手頃価格の小さな北欧スタイルのおしゃれな廊下 (白い壁、クッションフロア、クロスの天井、壁紙、白い天井、グレーの床) の写真
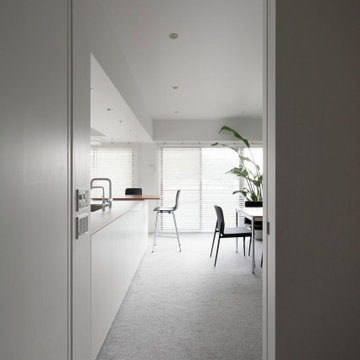
廊下からLDKを望む。正面の窓から朝日が差し込み床を照らします。
東京23区にある高級な中くらいなモダンスタイルのおしゃれな廊下 (白い壁、カーペット敷き、グレーの床、クロスの天井、壁紙、白い天井) の写真
東京23区にある高級な中くらいなモダンスタイルのおしゃれな廊下 (白い壁、カーペット敷き、グレーの床、クロスの天井、壁紙、白い天井) の写真
廊下 (白い天井、グレーの床、ターコイズの床、青い壁、白い壁) の写真
1
