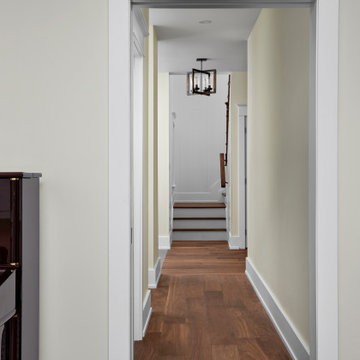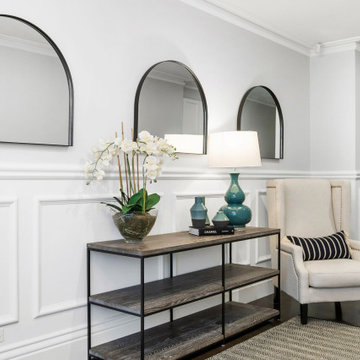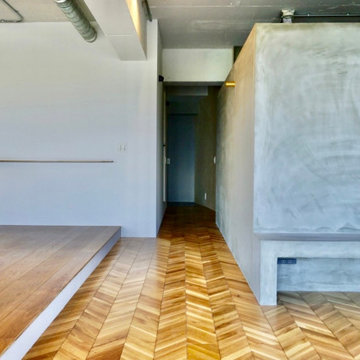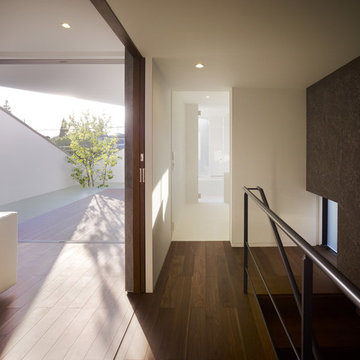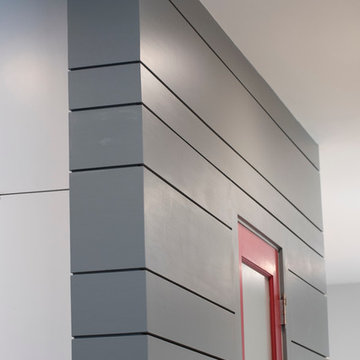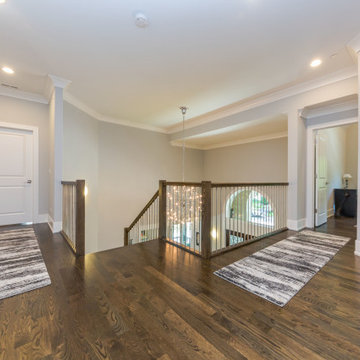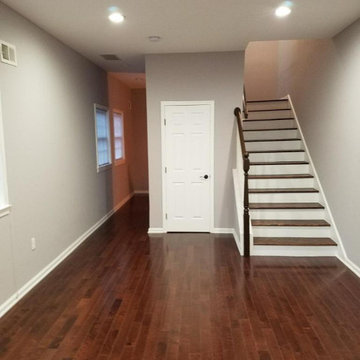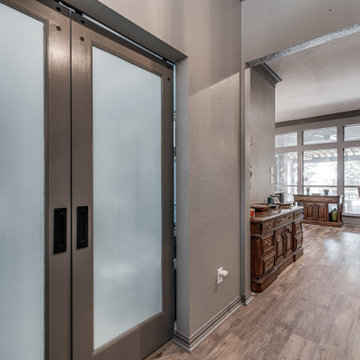廊下 (白い天井、茶色い床、グレーの壁) の写真
絞り込み:
資材コスト
並び替え:今日の人気順
写真 1〜20 枚目(全 22 枚)
1/4

This entry hall introduces the visitor to the sophisticated ambiance of the home. The area is enriched with millwork and the custom wool runner adds warmth. Three dimensional contemporary art adds wow and an eclectic contrast.
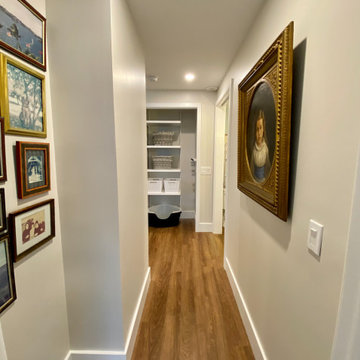
The hallway provides easy access to the kitchen, the laundry area and then directly into the Master Bath. The Master Bath is separated from the rest of the space with a pocket door, which provides for privacy without taking up space like a traditional door. The hallway on the guest side of the apartment flows through to the guest bath and bedroom.
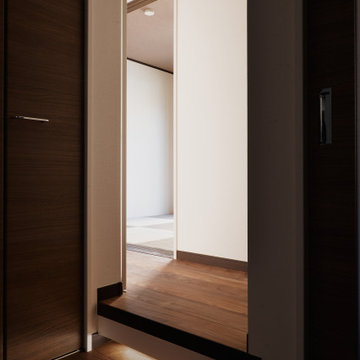
「有機的建築」オーガニックアーキテクチャーの理念に基づいた「生きた建築」最初のご依頼から一貫してライトの建築を目指した設計。
外装、内装共にライトを意識した計画となっております。
他の地域にある低価格の小さなコンテンポラリースタイルのおしゃれな廊下 (グレーの壁、塗装フローリング、茶色い床、クロスの天井、壁紙、白い天井) の写真
他の地域にある低価格の小さなコンテンポラリースタイルのおしゃれな廊下 (グレーの壁、塗装フローリング、茶色い床、クロスの天井、壁紙、白い天井) の写真
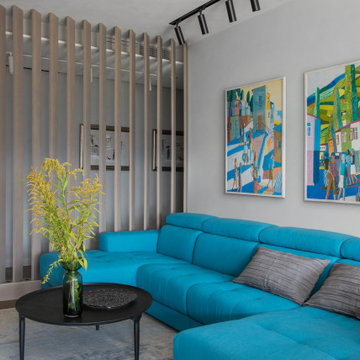
モスクワにあるお手頃価格の中くらいなコンテンポラリースタイルのおしゃれな廊下 (グレーの壁、淡色無垢フローリング、茶色い床、折り上げ天井、白い天井) の写真
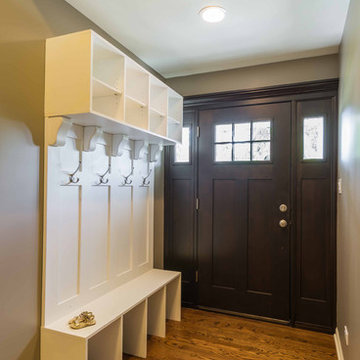
シカゴにある高級な中くらいなトランジショナルスタイルのおしゃれな廊下 (グレーの壁、無垢フローリング、茶色い床、クロスの天井、壁紙、白い天井) の写真
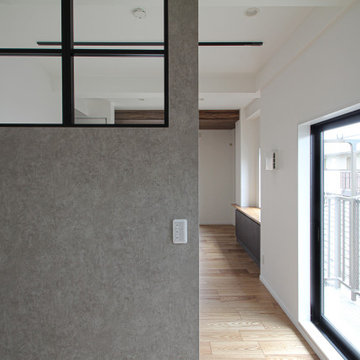
集成材と突板で暮らしに寄り添った、シックな収納・造作家具を設えました。室内窓が抜け感をつくり、部屋が広く感じる、リビングダイニングです。少しだけ色を付け加えたグレーの壁とブラックのサッシが、印象的な質感を創り出しました。
他の地域にあるお手頃価格の中くらいな北欧スタイルのおしゃれな廊下 (グレーの壁、淡色無垢フローリング、茶色い床、折り上げ天井、壁紙、白い天井) の写真
他の地域にあるお手頃価格の中くらいな北欧スタイルのおしゃれな廊下 (グレーの壁、淡色無垢フローリング、茶色い床、折り上げ天井、壁紙、白い天井) の写真
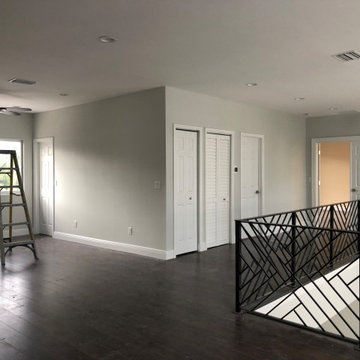
2nd Story Addition and complete home renovation of a contemporary home in Delray Beach, Florida.
マイアミにある高級な広いコンテンポラリースタイルのおしゃれな廊下 (グレーの壁、濃色無垢フローリング、茶色い床、クロスの天井、壁紙、白い天井) の写真
マイアミにある高級な広いコンテンポラリースタイルのおしゃれな廊下 (グレーの壁、濃色無垢フローリング、茶色い床、クロスの天井、壁紙、白い天井) の写真
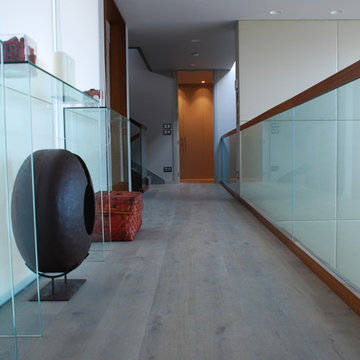
Vista del pasillo del segundo piso.
他の地域にあるラグジュアリーな巨大なコンテンポラリースタイルのおしゃれな廊下 (グレーの壁、無垢フローリング、茶色い床、白い天井) の写真
他の地域にあるラグジュアリーな巨大なコンテンポラリースタイルのおしゃれな廊下 (グレーの壁、無垢フローリング、茶色い床、白い天井) の写真
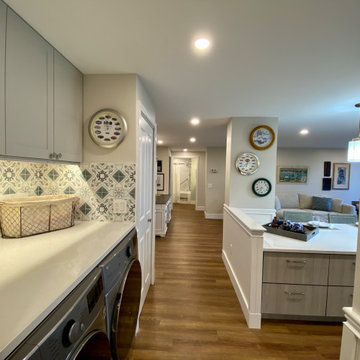
The hallway provides easy access to the kitchen, the laundry area and then directly into the Master Bath. The Master Bath is separated from the rest of the space with a pocket door, which provides for privacy without taking up space like a traditional door. The hallway on the guest side of the apartment flows through to the guest bath and bedroom and includes wider doorways and pocket doors for easy bathroom access.
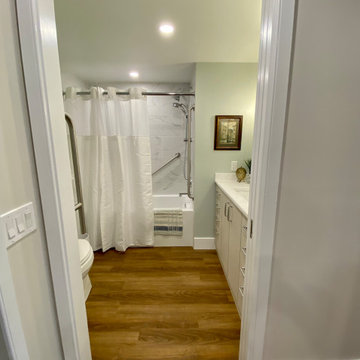
The hallway provides easy access to the kitchen, the laundry area and then directly into the Master Bath. The Master Bath is separated from the rest of the space with a pocket door, which provides for privacy without taking up space like a traditional door. The hallway on the guest side of the apartment flows through to the guest bath and bedroom and includes wider doorways and pocket doors for easy bathroom access.
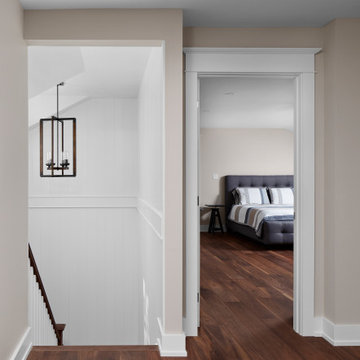
Upper floor stairwell landing in the addition area. BM Edgecomb Gray on walls, BM Oxford White on Trim
トロントにあるトラディショナルスタイルのおしゃれな廊下 (グレーの壁、無垢フローリング、茶色い床、白い天井) の写真
トロントにあるトラディショナルスタイルのおしゃれな廊下 (グレーの壁、無垢フローリング、茶色い床、白い天井) の写真
廊下 (白い天井、茶色い床、グレーの壁) の写真
1

