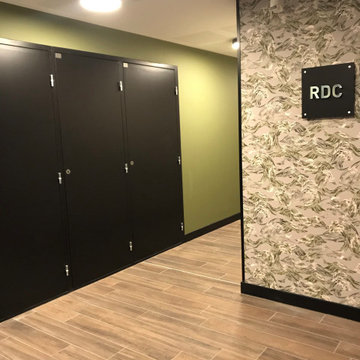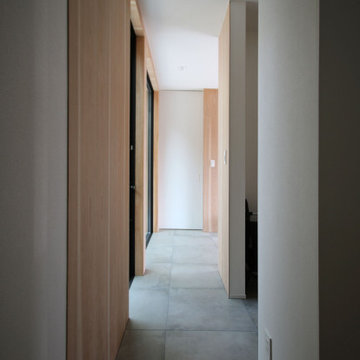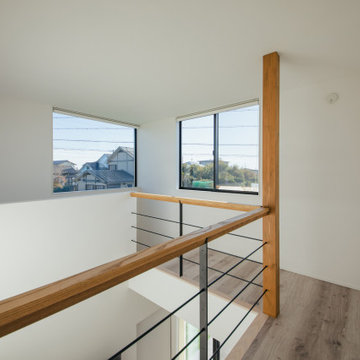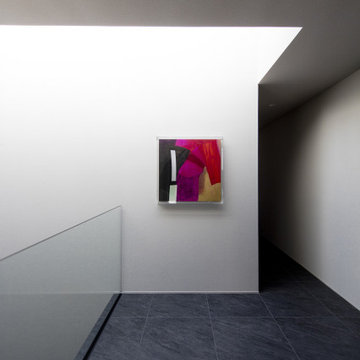廊下
絞り込み:
資材コスト
並び替え:今日の人気順
写真 1〜20 枚目(全 47 枚)
1/5
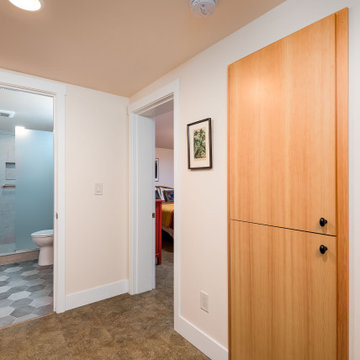
This 2 story home was originally built in 1952 on a tree covered hillside. Our company transformed this little shack into a luxurious home with a million dollar view by adding high ceilings, wall of glass facing the south providing natural light all year round, and designing an open living concept. The home has a built-in gas fireplace with tile surround, custom IKEA kitchen with quartz countertop, bamboo hardwood flooring, two story cedar deck with cable railing, master suite with walk-through closet, two laundry rooms, 2.5 bathrooms, office space, and mechanical room.
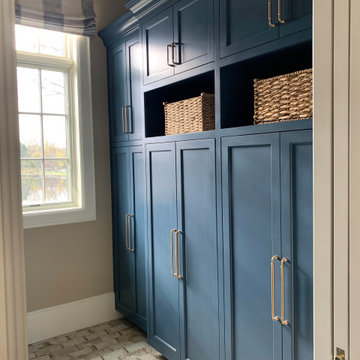
Blue closed lockers in the mudroom give a coastal feel
グランドラピッズにあるシャビーシック調のおしゃれな廊下 (ベージュの壁、セラミックタイルの床、白い床、白い天井) の写真
グランドラピッズにあるシャビーシック調のおしゃれな廊下 (ベージュの壁、セラミックタイルの床、白い床、白い天井) の写真
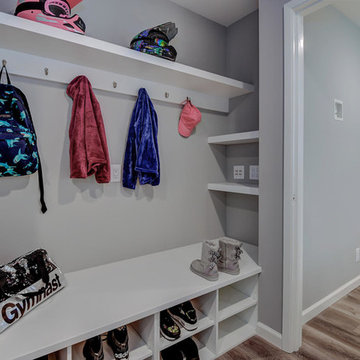
Added cubbies give the children the perfect spot to cuddle up with mom and dad for story time and mud room shelving and hooks to throw their forty-pound back packs after a long day of school
Budget analysis and project development by: May Construction
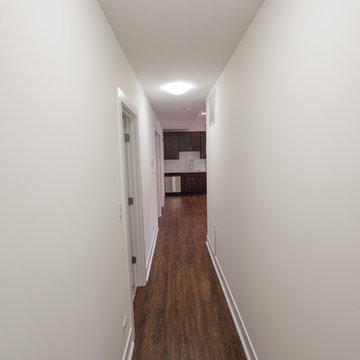
We made this narrow corridor usable, replaced the floor with laminate and decorated the wall with baseboard also installed new lights and painted the ceiling and walls. What's more we have installed a new interior door in the hallway leading to the bedroom.
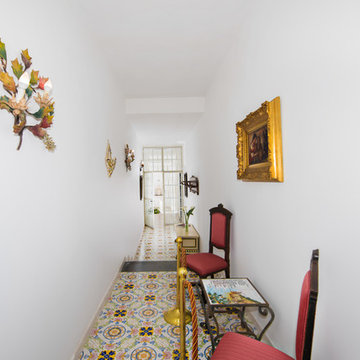
Foto: Vito Fusco
他の地域にあるラグジュアリーな中くらいなトラディショナルスタイルのおしゃれな廊下 (白い壁、セラミックタイルの床、マルチカラーの床、折り上げ天井、白い天井) の写真
他の地域にあるラグジュアリーな中くらいなトラディショナルスタイルのおしゃれな廊下 (白い壁、セラミックタイルの床、マルチカラーの床、折り上げ天井、白い天井) の写真
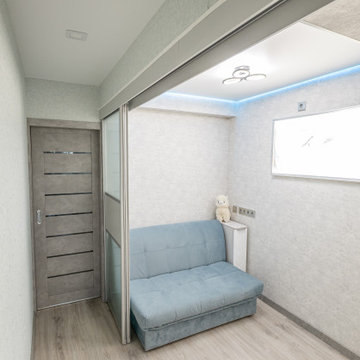
Проходная комната с зонированием
モスクワにあるお手頃価格の中くらいなおしゃれな廊下 (グレーの壁、ラミネートの床、グレーの床、壁紙、白い天井) の写真
モスクワにあるお手頃価格の中くらいなおしゃれな廊下 (グレーの壁、ラミネートの床、グレーの床、壁紙、白い天井) の写真
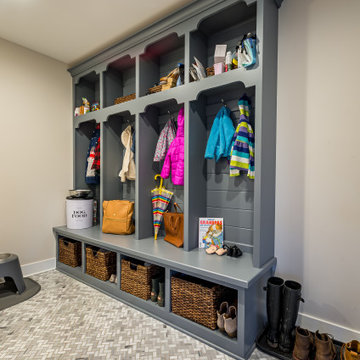
シカゴにある高級な中くらいなカントリー風のおしゃれな廊下 (ベージュの壁、セラミックタイルの床、グレーの床、クロスの天井、壁紙、白い天井) の写真
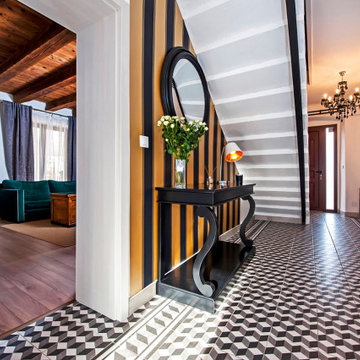
An entrance hall to a restored vacation villa.
他の地域にあるお手頃価格の中くらいなトランジショナルスタイルのおしゃれな廊下 (黄色い壁、セラミックタイルの床、マルチカラーの床、壁紙、白い天井) の写真
他の地域にあるお手頃価格の中くらいなトランジショナルスタイルのおしゃれな廊下 (黄色い壁、セラミックタイルの床、マルチカラーの床、壁紙、白い天井) の写真
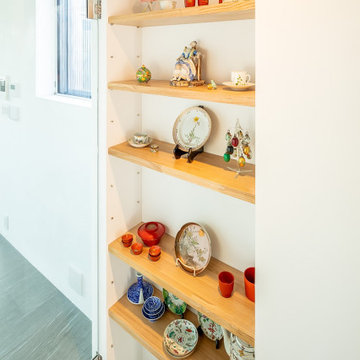
東京23区にある高級な中くらいなモダンスタイルのおしゃれな廊下 (白い壁、セラミックタイルの床、グレーの床、表し梁、白い天井) の写真
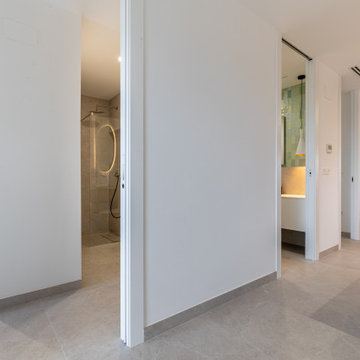
Reforma integral de vivienda ubicada en zona vacacional, abriendo espacios, ideal para compartir los momentos con las visitas y hacer un recorrido mucho más fluido.
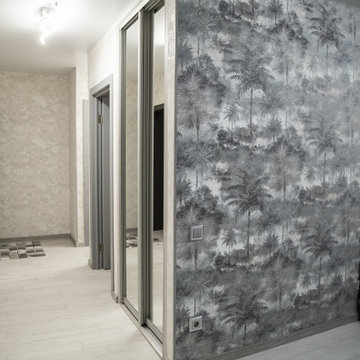
Коридор в трешке в серых тонах
モスクワにあるお手頃価格の中くらいなおしゃれな廊下 (グレーの壁、ラミネートの床、ベージュの床、壁紙、白い天井) の写真
モスクワにあるお手頃価格の中くらいなおしゃれな廊下 (グレーの壁、ラミネートの床、ベージュの床、壁紙、白い天井) の写真
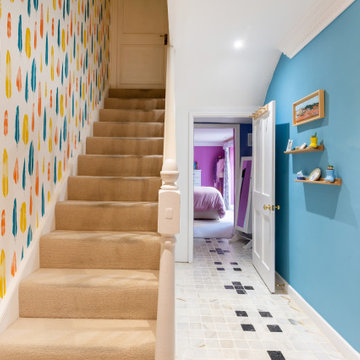
Hallway Design as part of a complete Interior Design for a Lower Ground Flat in Cheltenham.
The original floor tiles were kept and cleaned up throughout the hallway. They also form the floor within the new storage areas and bedroom foyer, created as part of the renovation.
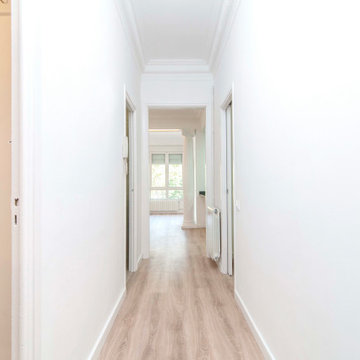
Pasillo en blanco con techos altos y molduras. Reforma integral de vivienda
バルセロナにあるお手頃価格の中くらいなトランジショナルスタイルのおしゃれな廊下 (白い壁、ラミネートの床、茶色い床、白い天井) の写真
バルセロナにあるお手頃価格の中くらいなトランジショナルスタイルのおしゃれな廊下 (白い壁、ラミネートの床、茶色い床、白い天井) の写真
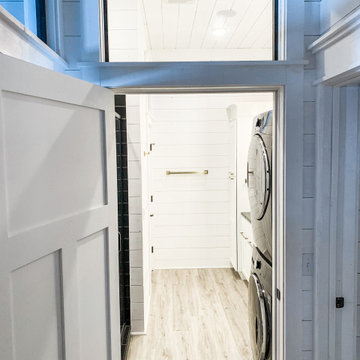
ミネアポリスにある高級な中くらいなカントリー風のおしゃれな廊下 (白い壁、ラミネートの床、茶色い床、塗装板張りの天井、塗装板張りの壁、白い天井) の写真
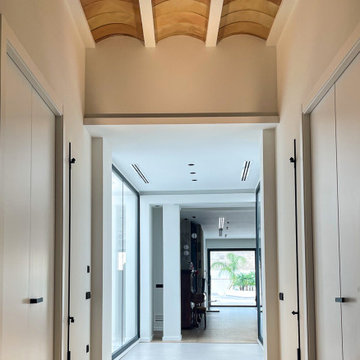
Recibidor y pasillo de un chalet de pueblo del que hemos realizado todo el diseño y construcción.
バレンシアにある高級な広いモダンスタイルのおしゃれな廊下 (白い壁、ラミネートの床、茶色い床、三角天井、白い天井) の写真
バレンシアにある高級な広いモダンスタイルのおしゃれな廊下 (白い壁、ラミネートの床、茶色い床、三角天井、白い天井) の写真
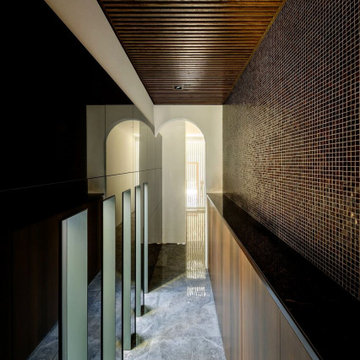
玄関ホールからリビングルームへと至る廊下は展示ギャラリーを兼ねていて、人工大理石のうえに小品の美術品を展示できるようになっています。またカウンターの下部は収納できるようになっています。背面の壁は高級感を出すためにヴェネツィアンガラスの技法を生かした、高価なガラスモザイクタイルを全面に貼っています。また反対側の壁は漆黒の鏡面タイルを貼っているので、虚像と実像の入り交じった不思議な空間が生まれました。その端部には伝統的な茶室の給仕口を換骨奪胎した半円アーチのデザインとしていて空間の質が変換されるスポットとして位置づけられています。
1
