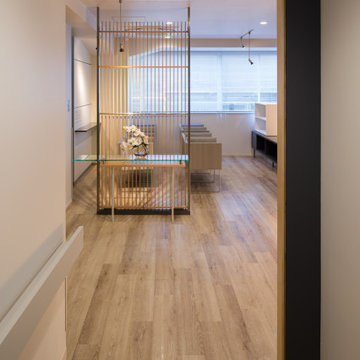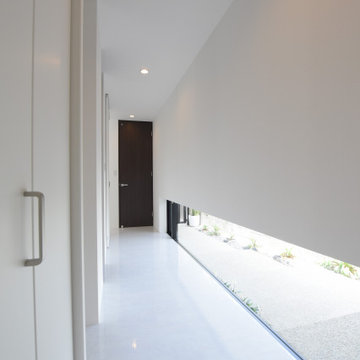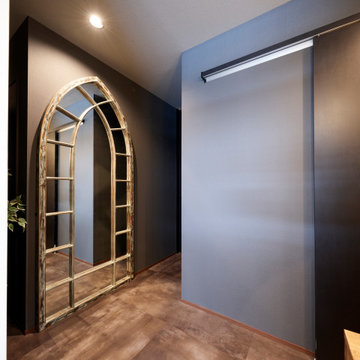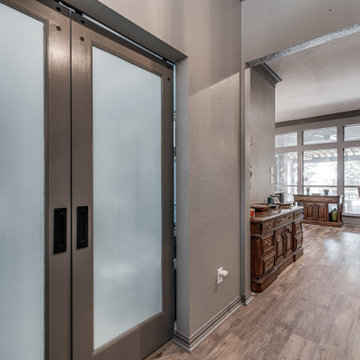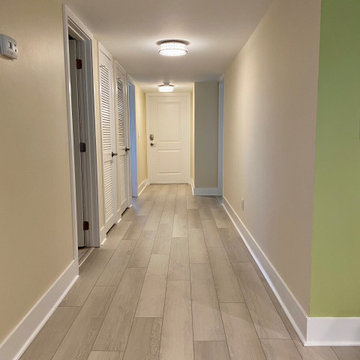廊下 (グレーの天井、白い天井、リノリウムの床、テラゾーの床、クッションフロア) の写真
絞り込み:
資材コスト
並び替え:今日の人気順
写真 1〜20 枚目(全 29 枚)

Remodeled hallway is flanked by new custom storage and display units.
サンフランシスコにある高級な中くらいなモダンスタイルのおしゃれな廊下 (茶色い壁、クッションフロア、茶色い床、板張り壁、白い天井) の写真
サンフランシスコにある高級な中くらいなモダンスタイルのおしゃれな廊下 (茶色い壁、クッションフロア、茶色い床、板張り壁、白い天井) の写真
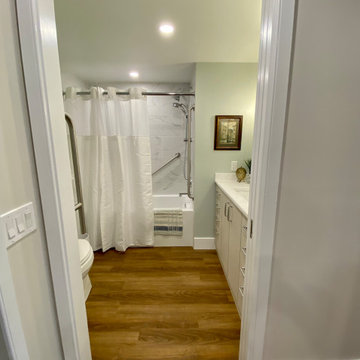
The hallway provides easy access to the kitchen, the laundry area and then directly into the Master Bath. The Master Bath is separated from the rest of the space with a pocket door, which provides for privacy without taking up space like a traditional door. The hallway on the guest side of the apartment flows through to the guest bath and bedroom and includes wider doorways and pocket doors for easy bathroom access.
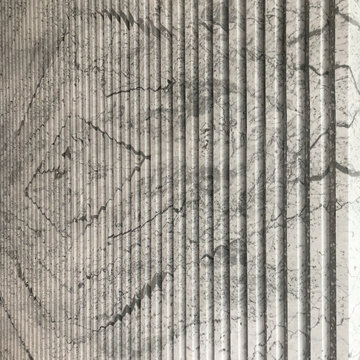
Eighteen feet high, this wall is indeed a piece of art
他の地域にあるお手頃価格の中くらいなモダンスタイルのおしゃれな廊下 (テラゾーの床、グレーの床、折り上げ天井、白い天井) の写真
他の地域にあるお手頃価格の中くらいなモダンスタイルのおしゃれな廊下 (テラゾーの床、グレーの床、折り上げ天井、白い天井) の写真
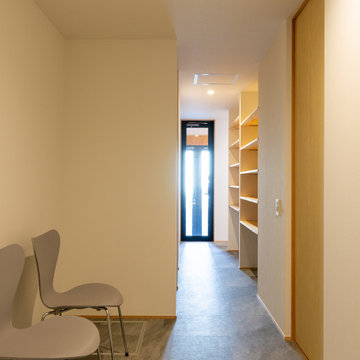
キッチン奥から続くバックヤード。収納を多く設け、水廻りと2階への階段、ホビースペースへと繋がるプライベートな空間です。リビング廻りをすっきりとさせるための季節物の収納や、ファミリークローゼットも兼ねる収納空間です。
他の地域にある高級な中くらいなモダンスタイルのおしゃれな廊下 (白い壁、クッションフロア、グレーの床、クロスの天井、壁紙、白い天井) の写真
他の地域にある高級な中くらいなモダンスタイルのおしゃれな廊下 (白い壁、クッションフロア、グレーの床、クロスの天井、壁紙、白い天井) の写真
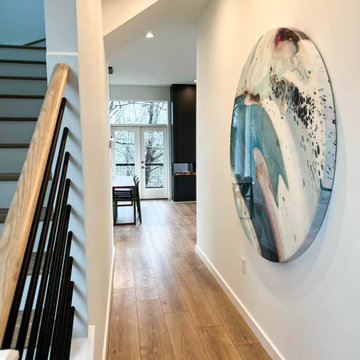
Situated in the elegant Olivette Agrihood of Asheville, NC, this breathtaking modern design has views of the French Broad River and Appalachian mountains beyond. With a minimum carbon footprint, this green home has everything you could want in a mountain dream home.
-
-
This modern entryway draws you into the main living space with amazing local art.
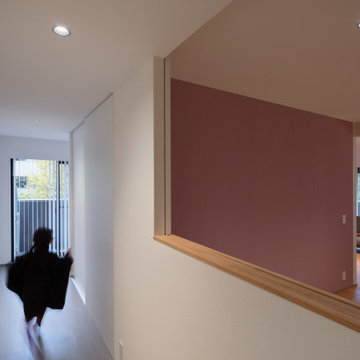
玄関から続く、クローゼットの機能を持った廊下。
福岡にあるお手頃価格の小さな北欧スタイルのおしゃれな廊下 (白い壁、クロスの天井、白い天井、クッションフロア、壁紙、グレーの床) の写真
福岡にあるお手頃価格の小さな北欧スタイルのおしゃれな廊下 (白い壁、クロスの天井、白い天井、クッションフロア、壁紙、グレーの床) の写真
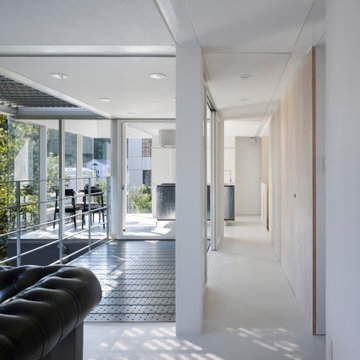
居間とダイニングキッチンを繋ぐ廊下。収納とトイレ、PC用のコンパートメントが隠されている。
他の地域にあるモダンスタイルのおしゃれな廊下 (白い壁、リノリウムの床、白い床、クロスの天井、壁紙、白い天井) の写真
他の地域にあるモダンスタイルのおしゃれな廊下 (白い壁、リノリウムの床、白い床、クロスの天井、壁紙、白い天井) の写真
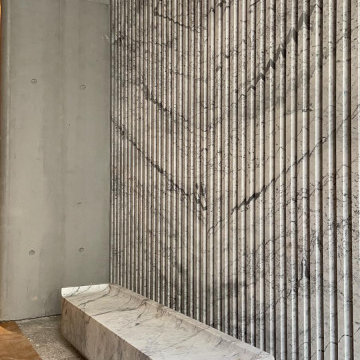
Eighteen feet high, this wall is indeed a piece of art, not to forget the solid marble bench carved using CNC machine
他の地域にあるお手頃価格の中くらいなモダンスタイルのおしゃれな廊下 (白い壁、テラゾーの床、グレーの床、折り上げ天井、グレーの天井) の写真
他の地域にあるお手頃価格の中くらいなモダンスタイルのおしゃれな廊下 (白い壁、テラゾーの床、グレーの床、折り上げ天井、グレーの天井) の写真
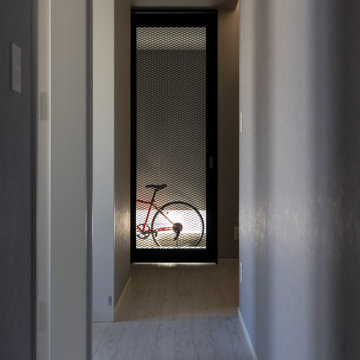
玄関ホールへとつながっていく廊下。
エキスパンドメタルの製作建具は、猫の脱出防止のため。
ただ、インダストリアルな雰囲気をつくりだしてくれています。
他の地域にあるモダンスタイルのおしゃれな廊下 (グレーの壁、クッションフロア、グレーの床、クロスの天井、壁紙、白い天井) の写真
他の地域にあるモダンスタイルのおしゃれな廊下 (グレーの壁、クッションフロア、グレーの床、クロスの天井、壁紙、白い天井) の写真
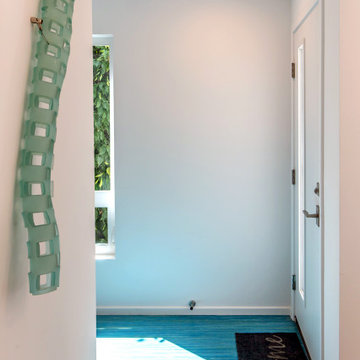
View of the interior of the addition that was created to provide an interior connection from the Garage to the House, and from the Garage to the Front Entry. To define this "back hall" the Owner chose to change the flooring material to linoleum. A new window floods the Back Hall with light.
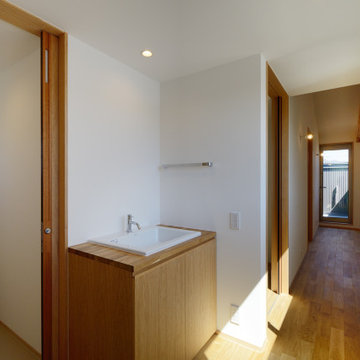
2階廊下の一角に設けた家族用のトイレ。手洗いを兼ねた造作の洗面台を外に設けました。家族が利用しやすく、1階の吹抜けから比較的見えにくいポジションに配置しています。
他の地域にある高級な中くらいなアジアンスタイルのおしゃれな廊下 (白い壁、クッションフロア、ベージュの床、クロスの天井、壁紙、白い天井) の写真
他の地域にある高級な中くらいなアジアンスタイルのおしゃれな廊下 (白い壁、クッションフロア、ベージュの床、クロスの天井、壁紙、白い天井) の写真
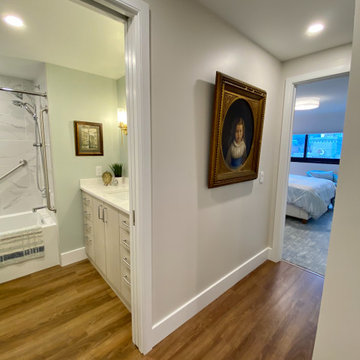
The hallway provides easy access to the kitchen, the laundry area and then directly into the Master Bath. The Master Bath is separated from the rest of the space with a pocket door, which provides for privacy without taking up space like a traditional door. The hallway on the guest side of the apartment flows through to the guest bath and bedroom and includes wider doorways and pocket doors for easy bathroom access.
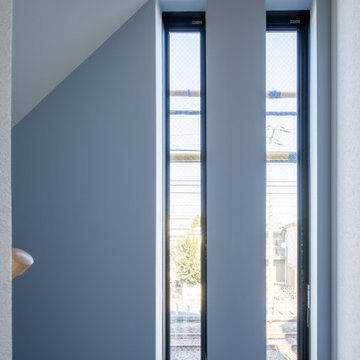
階段の上り下りの途中で、踊り場にある細いスリット窓から外がチラッと見えます。
人が落ちない幅なので、安心して開けて換気もできます。
東京23区にある小さなモダンスタイルのおしゃれな廊下 (青い壁、クッションフロア、グレーの床、クロスの天井、壁紙、白い天井) の写真
東京23区にある小さなモダンスタイルのおしゃれな廊下 (青い壁、クッションフロア、グレーの床、クロスの天井、壁紙、白い天井) の写真

Remodeled hallway is flanked by new storage and display units
サンフランシスコにある高級な中くらいなモダンスタイルのおしゃれな廊下 (茶色い壁、クッションフロア、茶色い床、三角天井、板張り壁、白い天井) の写真
サンフランシスコにある高級な中くらいなモダンスタイルのおしゃれな廊下 (茶色い壁、クッションフロア、茶色い床、三角天井、板張り壁、白い天井) の写真
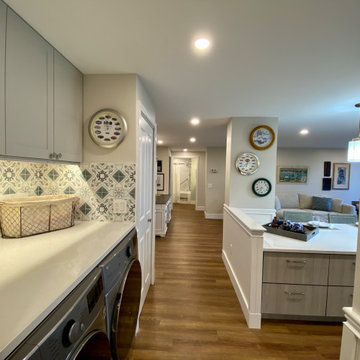
The hallway provides easy access to the kitchen, the laundry area and then directly into the Master Bath. The Master Bath is separated from the rest of the space with a pocket door, which provides for privacy without taking up space like a traditional door. The hallway on the guest side of the apartment flows through to the guest bath and bedroom and includes wider doorways and pocket doors for easy bathroom access.
廊下 (グレーの天井、白い天井、リノリウムの床、テラゾーの床、クッションフロア) の写真
1
