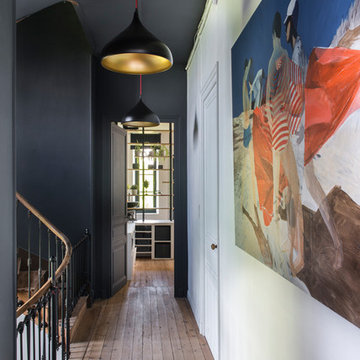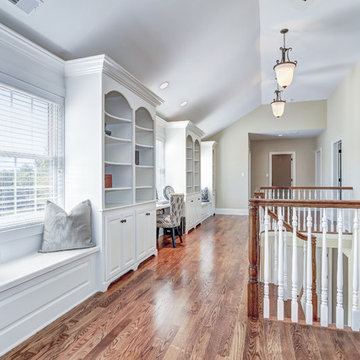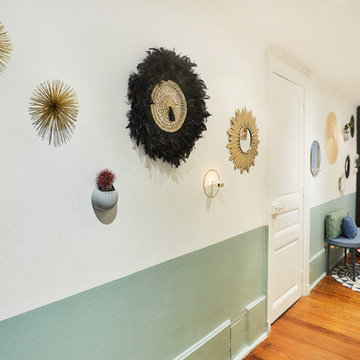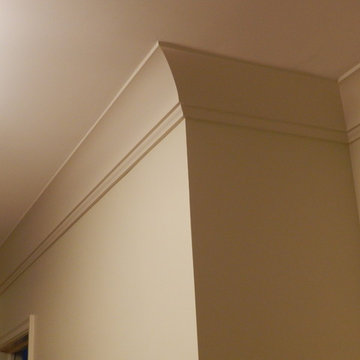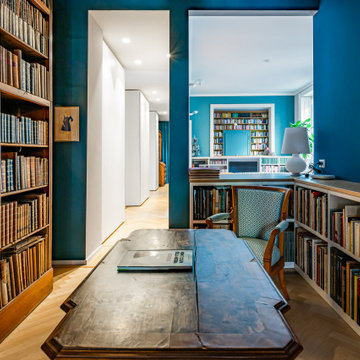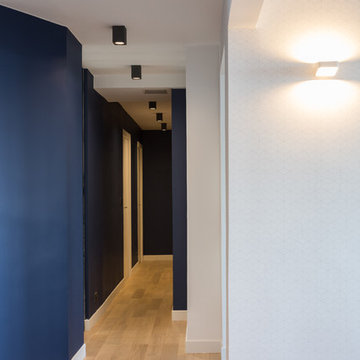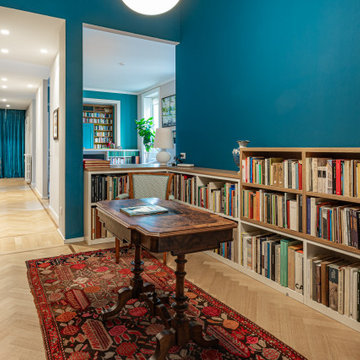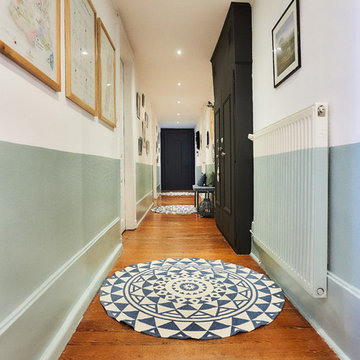低価格の巨大な、広い廊下の写真
絞り込み:
資材コスト
並び替え:今日の人気順
写真 1〜20 枚目(全 248 枚)
1/4
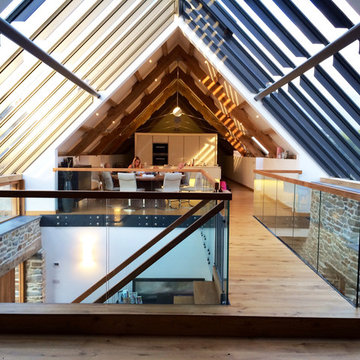
Stunning view of landing balustrade with large pitched windows to both sides
コーンウォールにある低価格の広いコンテンポラリースタイルのおしゃれな廊下 (茶色い壁、無垢フローリング) の写真
コーンウォールにある低価格の広いコンテンポラリースタイルのおしゃれな廊下 (茶色い壁、無垢フローリング) の写真
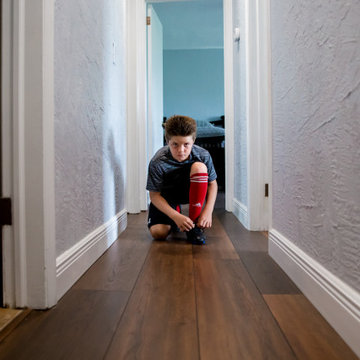
Inspired by summers at the cabin among redwoods and pines. Weathered rustic notes with deep reds and subtle grays.
Pet safe, kid-friendly... and mess-proof.
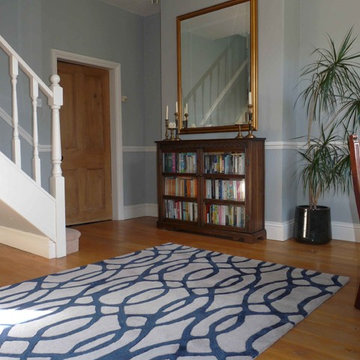
This large entrance hall of a Georgian farmhouse has been painted in Farrow & Ball's elegant Lamp Room Grey. The oak flooring is set off with a contemporary wool rug.
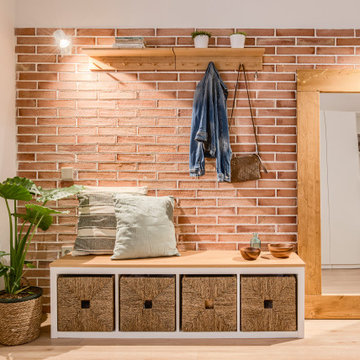
El espacio del recibidor en un futuro puede convertirse en habitación, así pues, todas las decisiones y ubicación de los diferentes elementos (interruptores y enchufes, aplacado de ladrillo, armario...) se hacen pensando en el posible cambio de uso que tendrá el aposento.
Aplacamos la pared de ladrillo y la iluminamos con dos apliques de pared. Complementamos el espacio de entrada con un banco, una estantería – percha y un gran espejo de madera.
En la pared opuesta colocamos un armario de punta a punta, blanco que casi desaparece a la vista. Como el armario es de módulos prefabricados nos sobra un pequeño espacio donde se nos acude poner una estantería que le da un toque de vida con la decoración.
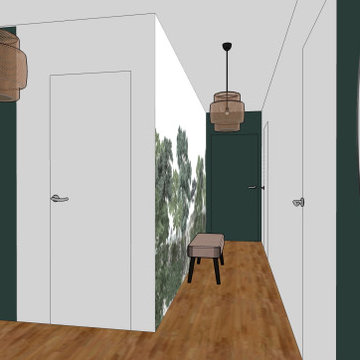
Nous avons opté pour un papier-peint panoramique pour adoucir ce long couloir et sur le mur du fond un vert profond pour atténuer la longueur.
En face du papier-peint, nous avons laisser le mur blanc pour accentuer la largeur et donner une sensation d'espace.
Réalisation Agence Studio B
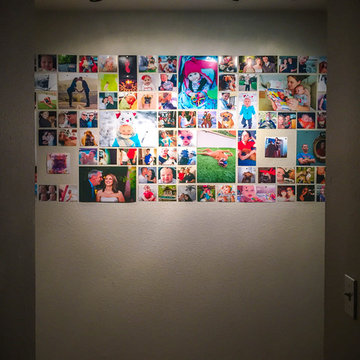
My wife wanted a "thoughtful" anniversary gift....
After much thought, I created a frameless magnetic photo gallery wall system and installed it in our hallway. I printed a wide assortment of photos dating back to the first day we met and enlarged a handful to "feature" them.
My wife's comments: "You nailed it."
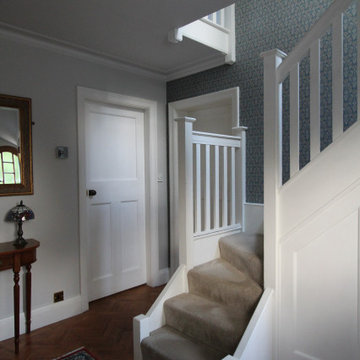
The spacious entrance hall has original parquet flooring and lots of doors leading to rooms painted in strong colours, so to keep it simple, the walls have been painted in Ammonite, by Farrow & Ball, with Strong White on the woodwork and ceilings and the wall going up the stairs has been accentuated with this traditional wallpaper by Borastapeter; Nora from the Anno collection. Luckily the existing carpet is a neutral soft beige/grey, so won't need replacing at this stage, a relief to our client, who was trying to minimise costs at this stage. We are very keen to keep your costs within budget whilst making your home beautiful.
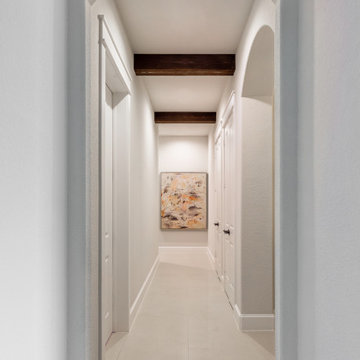
Long hallway with exposed beams
ヒューストンにある低価格の広い地中海スタイルのおしゃれな廊下 (白い壁、磁器タイルの床、ベージュの床、表し梁) の写真
ヒューストンにある低価格の広い地中海スタイルのおしゃれな廊下 (白い壁、磁器タイルの床、ベージュの床、表し梁) の写真
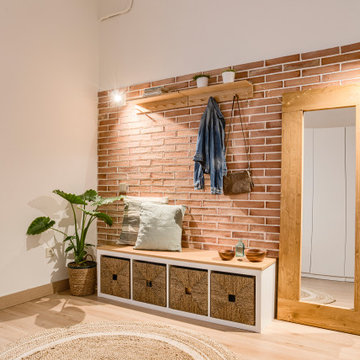
El espacio del recibidor en un futuro puede convertirse en habitación, así pues, todas las decisiones y ubicación de los diferentes elementos (interruptores y enchufes, aplacado de ladrillo, armario...) se hacen pensando en el posible cambio de uso que tendrá el aposento.
Aplacamos la pared de ladrillo y la iluminamos con dos apliques de pared. Complementamos el espacio de entrada con un banco, una estantería – percha y un gran espejo de madera.
En la pared opuesta colocamos un armario de punta a punta, blanco que casi desaparece a la vista. Como el armario es de módulos prefabricados nos sobra un pequeño espacio donde se nos acude poner una estantería que le da un toque de vida con la decoración.
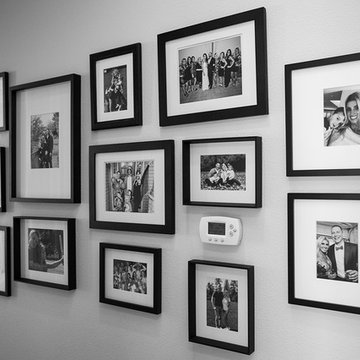
Our team renovated and completely furnished our client’s Tualatin home three years ago and when they planned a move to a much larger home in Lake Oswego, they included ATIID in a major renovation, new addition and furnishings. We first determined the best way to incorporate the furniture we’d recently sourced for every room in their current home, then upgrade new formal and entertaining spaces big time with color and style! In the living room, we looked to custom furnishings, natural textures and a splash of fresh green to create the ultimate family gathering space. Hand painted wallpaper inspired our formal dining room, where bold blue and mixed metals meet warm wood tones and an awe-inspiring chandelier. Wallpaper also added interest in the powder bath, master and guest bedrooms. The most significant change to the home was the addition of the “Play Room,” outdoor living room and swimming pool for decidedly grown-up entertaining. This home is large but the spaces live cozy and welcoming for the family and all their friends!
Photography by Cody Wheeler
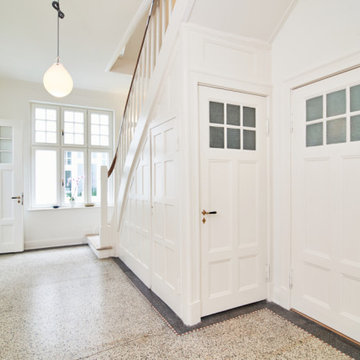
Renovierter Eingangsbereich in dem der alte Terrazzofußboden erhalten ist. Treppenaufgang mit Kassetten verkleidet.
ハンブルクにある低価格の巨大なモダンスタイルのおしゃれな廊下 (白い壁、テラゾーの床、羽目板の壁) の写真
ハンブルクにある低価格の巨大なモダンスタイルのおしゃれな廊下 (白い壁、テラゾーの床、羽目板の壁) の写真
低価格の巨大な、広い廊下の写真
1

