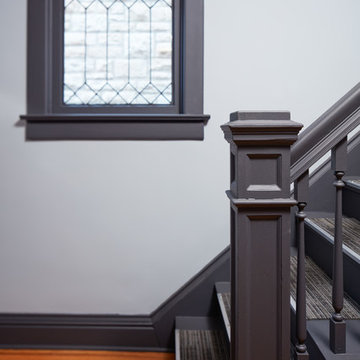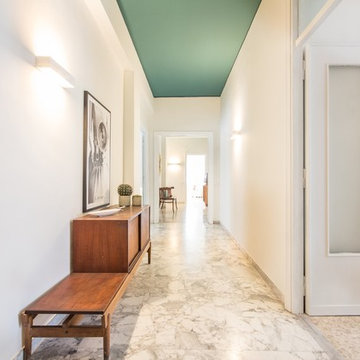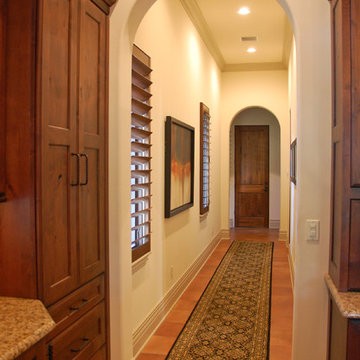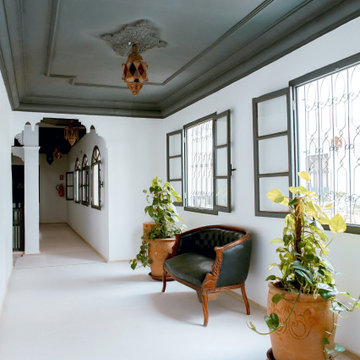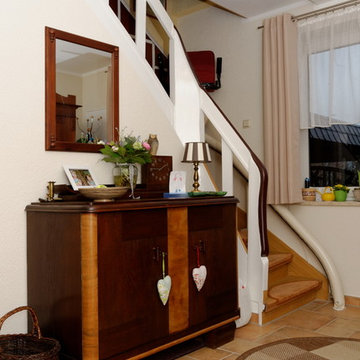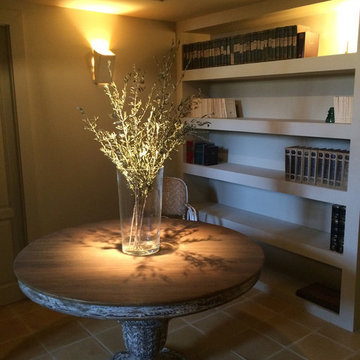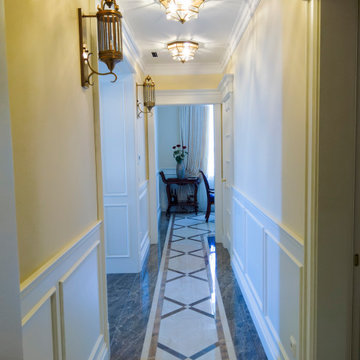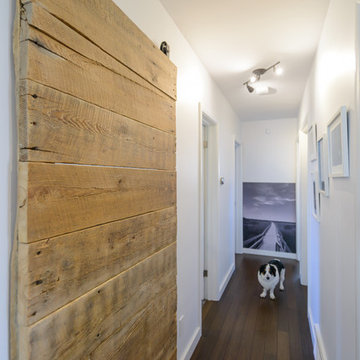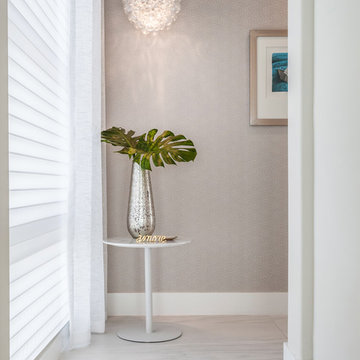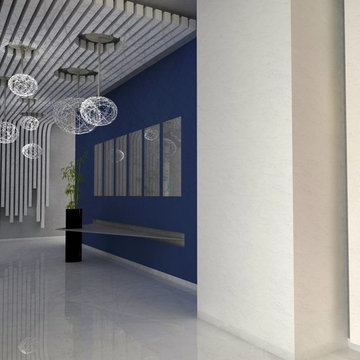低価格の廊下 (竹フローリング、大理石の床、テラコッタタイルの床) の写真
絞り込み:
資材コスト
並び替え:今日の人気順
写真 1〜20 枚目(全 79 枚)
1/5
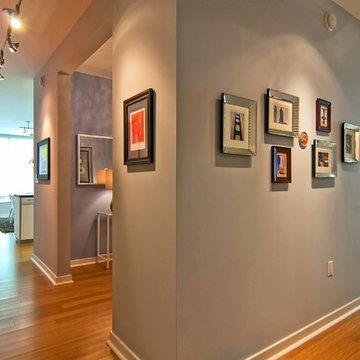
Hallway from great room to bedrooms featuring framed art.
Photo by LuxeHomeTours
サンフランシスコにある低価格の小さなコンテンポラリースタイルのおしゃれな廊下 (グレーの壁、竹フローリング) の写真
サンフランシスコにある低価格の小さなコンテンポラリースタイルのおしゃれな廊下 (グレーの壁、竹フローリング) の写真
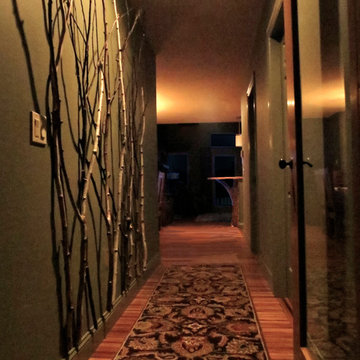
To add some visual interest to the walls in the hall, I added some not-so-randomly selected and placed branches from my neighbor's tree which they were cutting down during this renovation. At night, when the branches are downlit, the effect is quite dramatic. The base of that tree provided a great pedestal for the kitchen's bar top which can be seen from the entry.
Photo by Sandra J. Curtis, ASID
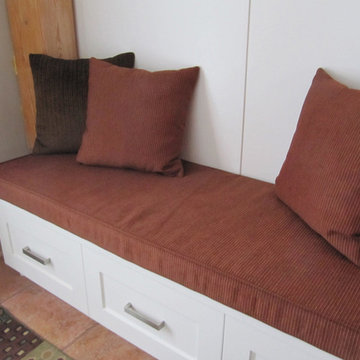
C. Marie Hebson of interiorsBYDESIGNinc.
エドモントンにある低価格の小さなモダンスタイルのおしゃれな廊下 (グレーの壁、テラコッタタイルの床、赤い床) の写真
エドモントンにある低価格の小さなモダンスタイルのおしゃれな廊下 (グレーの壁、テラコッタタイルの床、赤い床) の写真
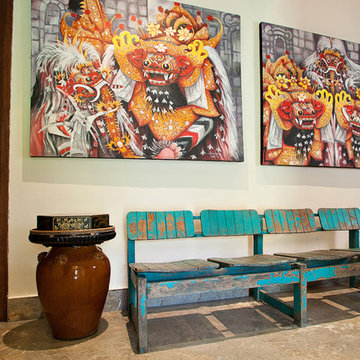
Double Barong paintings. Antique waiting room bench. Hand fired clay pot. Acid washed grey marble floors
他の地域にある低価格のアジアンスタイルのおしゃれな廊下 (ベージュの壁、大理石の床) の写真
他の地域にある低価格のアジアンスタイルのおしゃれな廊下 (ベージュの壁、大理石の床) の写真
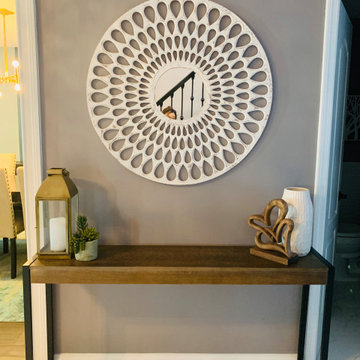
Simple and elegant foyer!
ニューヨークにある低価格の中くらいなトランジショナルスタイルのおしゃれな廊下 (グレーの壁、大理石の床、白い床) の写真
ニューヨークにある低価格の中くらいなトランジショナルスタイルのおしゃれな廊下 (グレーの壁、大理石の床、白い床) の写真
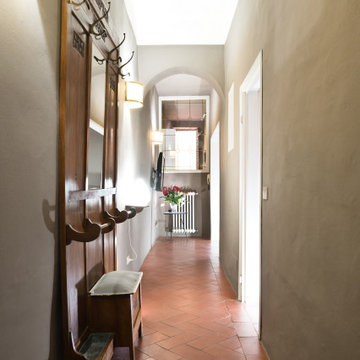
Committenti: Fabio & Ilaria. Ripresa fotografica: impiego obiettivo 24mm su pieno formato; macchina su treppiedi con allineamento ortogonale dell'inquadratura; impiego luce naturale esistente con l'ausilio di luci flash e luci continue 5500°K. Post-produzione: aggiustamenti base immagine; fusione manuale di livelli con differente esposizione per produrre un'immagine ad alto intervallo dinamico ma realistica; rimozione elementi di disturbo. Obiettivo commerciale: realizzazione fotografie di complemento ad annunci su siti web di affitti come Airbnb, Booking, eccetera; pubblicità su social network.
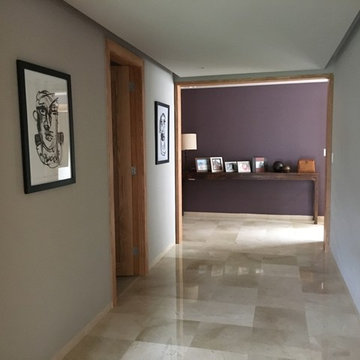
Mia Wallsten
Hallway leading to the living room
メキシコシティにある低価格の中くらいなコンテンポラリースタイルのおしゃれな廊下 (グレーの壁、大理石の床) の写真
メキシコシティにある低価格の中くらいなコンテンポラリースタイルのおしゃれな廊下 (グレーの壁、大理石の床) の写真
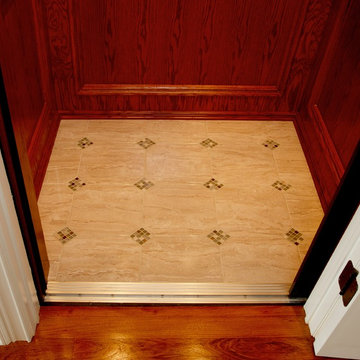
elevator floor shot by graphicus14.com
ニューヨークにある低価格の中くらいなビーチスタイルのおしゃれな廊下 (茶色い壁、大理石の床) の写真
ニューヨークにある低価格の中くらいなビーチスタイルのおしゃれな廊下 (茶色い壁、大理石の床) の写真
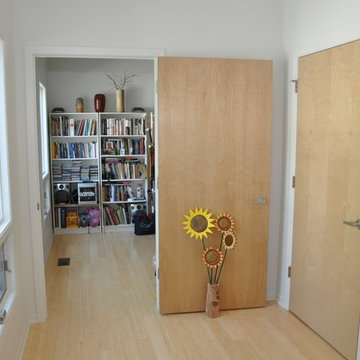
Architect: Michelle Penn, AIA Reminiscent of a farmhouse with simple lines and color, but yet a modern look influenced by the homeowner's Danish roots. This very compact home uses passive green building techniques. It is also wheelchair accessible and includes a elevator. The elevator is shown here. (The door to the right.) The elevator shaft takes up about as much space as a walk-in closet. It allows the owner the freedom to move from the basement to the loft area. Photo Credit: Dave Thiel
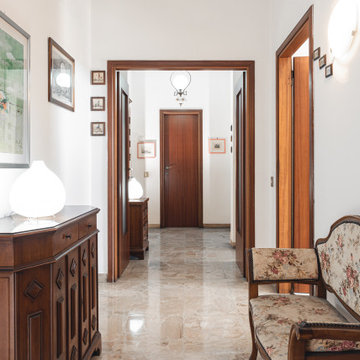
Committente: Studio Immobiliare GR Firenze. Ripresa fotografica: impiego obiettivo 24mm su pieno formato; macchina su treppiedi con allineamento ortogonale dell'inquadratura; impiego luce naturale esistente con l'ausilio di luci flash e luci continue 5400°K. Post-produzione: aggiustamenti base immagine; fusione manuale di livelli con differente esposizione per produrre un'immagine ad alto intervallo dinamico ma realistica; rimozione elementi di disturbo. Obiettivo commerciale: realizzazione fotografie di complemento ad annunci su siti web agenzia immobiliare; pubblicità su social network; pubblicità a stampa (principalmente volantini e pieghevoli).
低価格の廊下 (竹フローリング、大理石の床、テラコッタタイルの床) の写真
1
