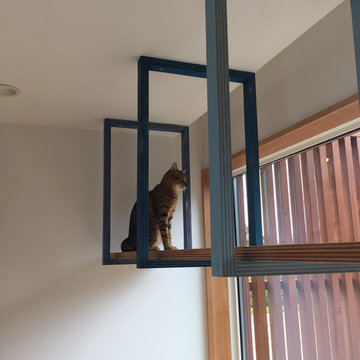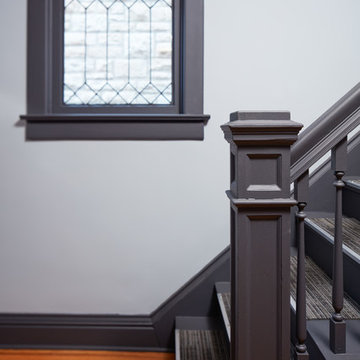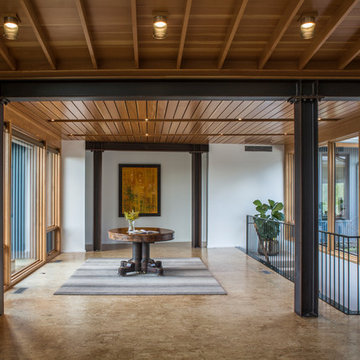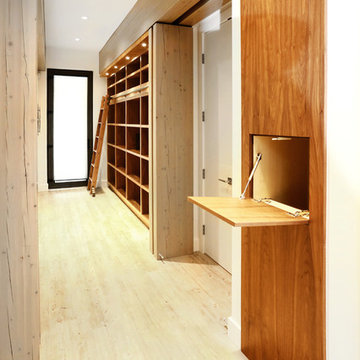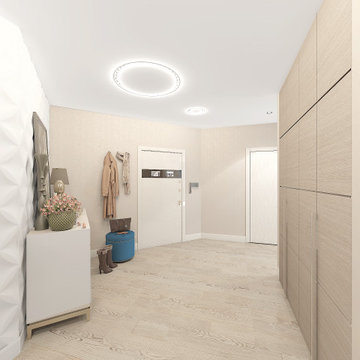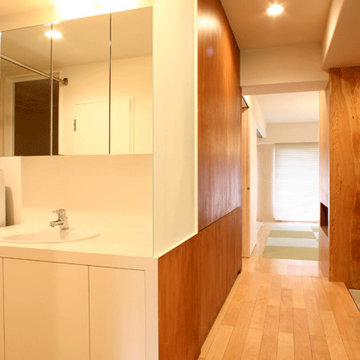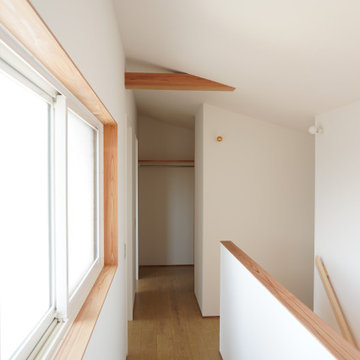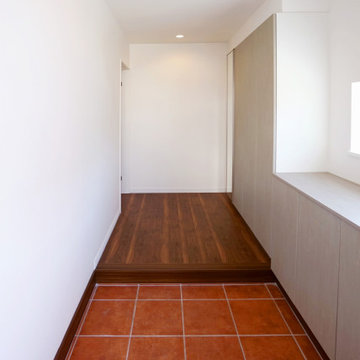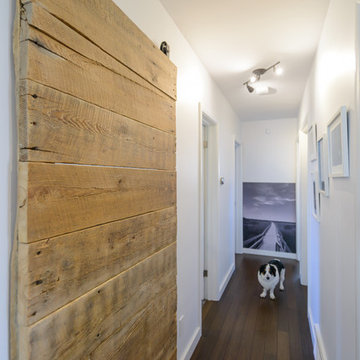低価格の、ラグジュアリーな廊下 (竹フローリング、合板フローリング) の写真
絞り込み:
資材コスト
並び替え:今日の人気順
写真 1〜20 枚目(全 52 枚)
1/5
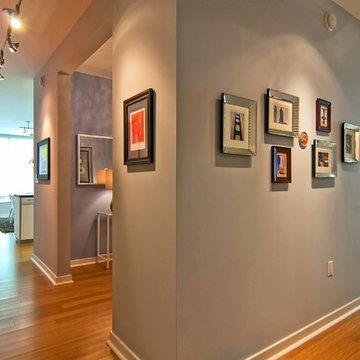
Hallway from great room to bedrooms featuring framed art.
Photo by LuxeHomeTours
サンフランシスコにある低価格の小さなコンテンポラリースタイルのおしゃれな廊下 (グレーの壁、竹フローリング) の写真
サンフランシスコにある低価格の小さなコンテンポラリースタイルのおしゃれな廊下 (グレーの壁、竹フローリング) の写真
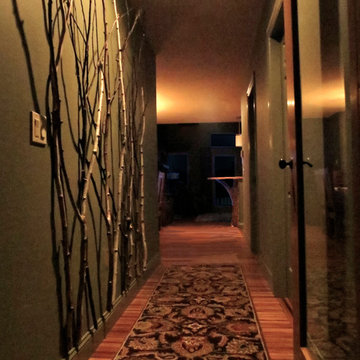
To add some visual interest to the walls in the hall, I added some not-so-randomly selected and placed branches from my neighbor's tree which they were cutting down during this renovation. At night, when the branches are downlit, the effect is quite dramatic. The base of that tree provided a great pedestal for the kitchen's bar top which can be seen from the entry.
Photo by Sandra J. Curtis, ASID
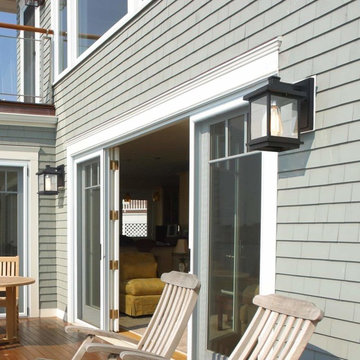
Can't take eyes off this charming outdoor decking. The black one-light outdoor sconce features in a lantern design made of quality metal frame in matte black finish. It brings a modern farmhouse aesthetics to your exterior space.
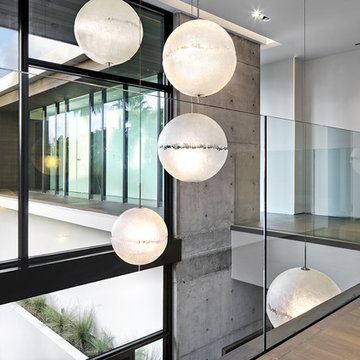
Photography © Claudio Manzoni
マイアミにあるラグジュアリーな巨大なモダンスタイルのおしゃれな廊下 (白い壁、竹フローリング、ベージュの床) の写真
マイアミにあるラグジュアリーな巨大なモダンスタイルのおしゃれな廊下 (白い壁、竹フローリング、ベージュの床) の写真
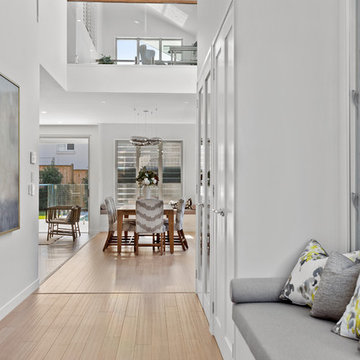
Architecturally inspired split level residence offering 5 bedrooms, 3 bathrooms, powder room, media room, office/parents retreat, butlers pantry, alfresco area, in ground pool plus so much more. Quality designer fixtures and fittings throughout making this property modern and luxurious with a contemporary feel. The clever use of screens and front entry gatehouse offer privacy and seclusion.
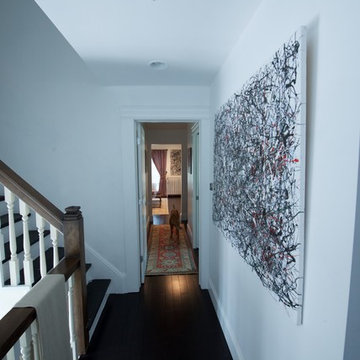
2nd floor landing and hallway to Master Suite
デンバーにある低価格の小さなトランジショナルスタイルのおしゃれな廊下 (白い壁、竹フローリング) の写真
デンバーにある低価格の小さなトランジショナルスタイルのおしゃれな廊下 (白い壁、竹フローリング) の写真
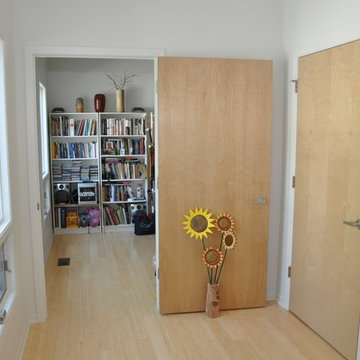
Architect: Michelle Penn, AIA Reminiscent of a farmhouse with simple lines and color, but yet a modern look influenced by the homeowner's Danish roots. This very compact home uses passive green building techniques. It is also wheelchair accessible and includes a elevator. The elevator is shown here. (The door to the right.) The elevator shaft takes up about as much space as a walk-in closet. It allows the owner the freedom to move from the basement to the loft area. Photo Credit: Dave Thiel
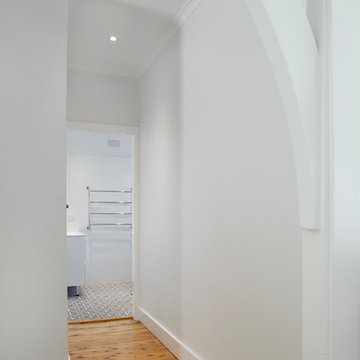
The kitchen and dining room are part of a larger renovation and extension that saw the rear of this home transformed from a small, dark, many-roomed space into a large, bright, open-plan family haven. With a goal to re-invent the home to better suit the needs of the owners, the designer needed to consider making alterations to many rooms in the home including two bathrooms, a laundry, outdoor pergola and a section of hallway.
This was a large job with many facets to oversee and consider but, in Nouvelle’s favour was the fact that the company oversaw all aspects of the project including design, construction and project management. This meant all members of the team were in the communication loop which helped the project run smoothly.
To keep the rear of the home light and bright, the designer choose a warm white finish for the cabinets and benchtop which was highlighted by the bright turquoise tiled splashback. The rear wall was moved outwards and given a bay window shape to create a larger space with expanses of glass to the doors and walls which invite the natural light into the home and make indoor/outdoor entertaining so easy.
The laundry is a clever conversion of an existing outhouse and has given the structure a new lease on life. Stripped bare and re-fitted, the outhouse has been re-purposed to keep the historical exterior while provide a modern, functional interior. A new pergola adjacent to the laundry makes the perfect outside entertaining area and can be used almost year-round.
Inside the house, two bathrooms were renovated utilising the same funky floor tile with its modern, matte finish. Clever design means both bathrooms, although compact, are practical inclusions which help this family during the busy morning rush. In considering the renovation as a whole, it was determined necessary to reconfigure the hallway adjacent to the downstairs bathroom to create a new traffic flow through to the kitchen from the front door and enable a more practical kitchen design to be created.
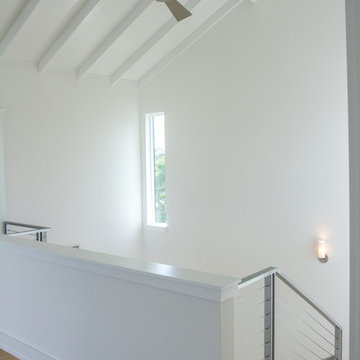
Our latest project, Fish Camp, on Longboat Key, FL. This home was designed around tight zoning restrictions while meeting the FEMA V-zone requirement. It is registered with LEED and is expected to be Platinum certified. It is rated EnergyStar v. 3.1 with a HERS index of 50. The design is a modern take on the Key West vernacular so as to keep with the neighboring historic homes in the area. Ryan Gamma Photography
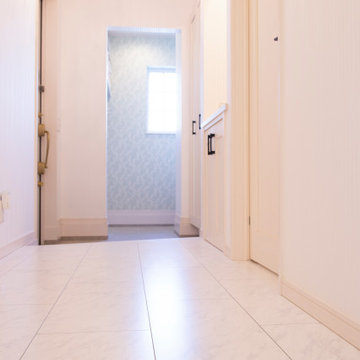
玄関はお家の一番のフォーカルポイント。
家族や来客を心地よく迎えるためにホワイトと大理石調の床でおもてなし。
鞄や靴がすっきりと収まるように収納計画もしっかりプランニング。
アクセントとして、リビングと同じミントグリーンの壁紙に仕立てたESCも完備。
お気に入りのシャンデリアが輝く明るい玄関廊下です。
インテリアと整理収納を兼ね備えた住みやすく心地よい間取りの作り方をコーディネートいたします。
お家は一生ものの買い物。これからお家を建てる方は絶対に後悔しない家づくりをすすめてくださいね
*収納プランニングアドバイス ¥15,000~(一部屋あたり)
*自宅見学ツアー ¥8,000-(軽食付)
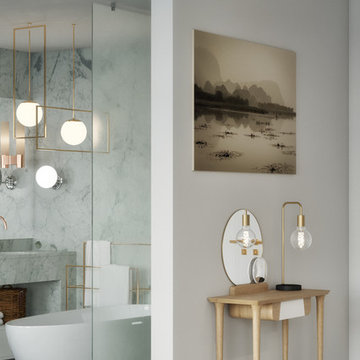
Luxury open space master bedroom design with white walls, furniture in variations of grey, and details of colour to give it more personality. Wooden floor gives the charm needed. Stunning bathroom with a big walk-in shower, bathtub and double sink in marble. Separate WC in marble, built-in closet, office space and terrace.
Copper tones are very present in the project, both in lamps and in the faucets.
Lighting by Aromas del Campo, Photography by Bombay Gallery
低価格の、ラグジュアリーな廊下 (竹フローリング、合板フローリング) の写真
1
