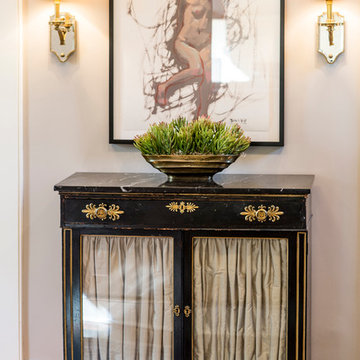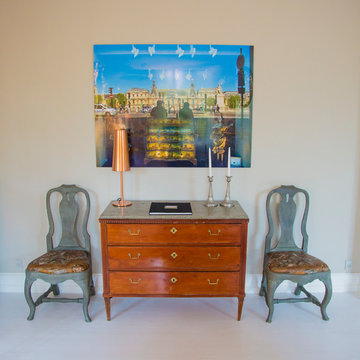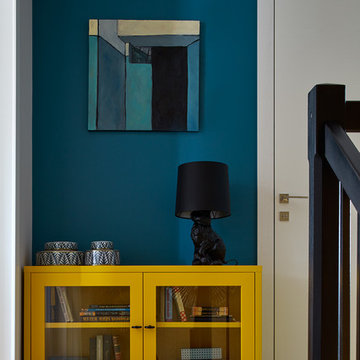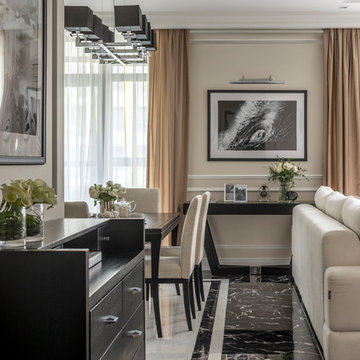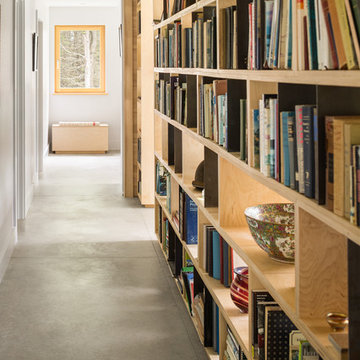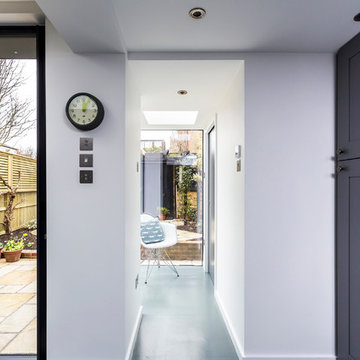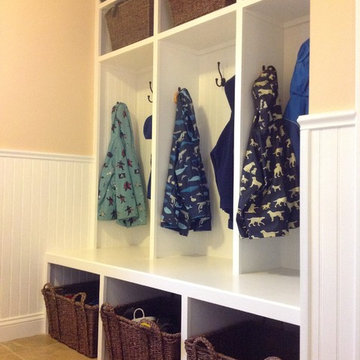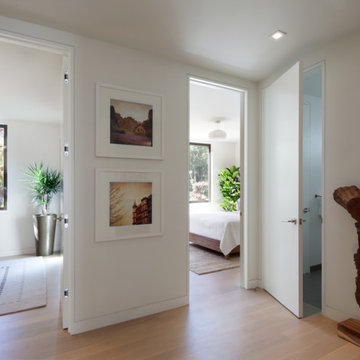お手頃価格の廊下の写真
絞り込み:
資材コスト
並び替え:今日の人気順
写真 1081〜1100 枚目(全 16,101 枚)
1/2
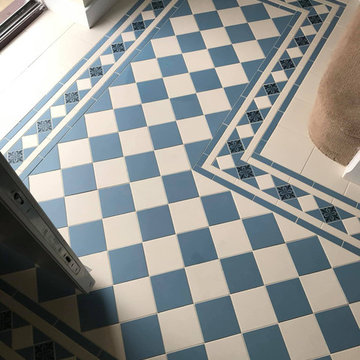
Victorian tiled floor, intricate design with stunning end results
ウエストミッドランズにあるお手頃価格の中くらいなヴィクトリアン調のおしゃれな廊下 (磁器タイルの床) の写真
ウエストミッドランズにあるお手頃価格の中くらいなヴィクトリアン調のおしゃれな廊下 (磁器タイルの床) の写真
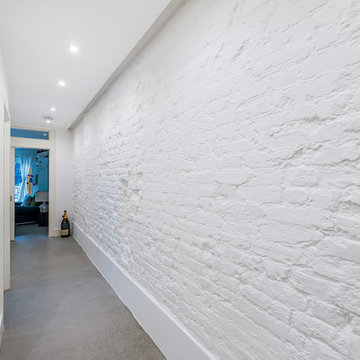
party wall stripped of plaster and decorated to soften the impact but maintain the texture of the brickwork. Rear ground floor to property is polished concrete throughout.

Winner of the 2018 Tour of Homes Best Remodel, this whole house re-design of a 1963 Bennet & Johnson mid-century raised ranch home is a beautiful example of the magic we can weave through the application of more sustainable modern design principles to existing spaces.
We worked closely with our client on extensive updates to create a modernized MCM gem.
Extensive alterations include:
- a completely redesigned floor plan to promote a more intuitive flow throughout
- vaulted the ceilings over the great room to create an amazing entrance and feeling of inspired openness
- redesigned entry and driveway to be more inviting and welcoming as well as to experientially set the mid-century modern stage
- the removal of a visually disruptive load bearing central wall and chimney system that formerly partitioned the homes’ entry, dining, kitchen and living rooms from each other
- added clerestory windows above the new kitchen to accentuate the new vaulted ceiling line and create a greater visual continuation of indoor to outdoor space
- drastically increased the access to natural light by increasing window sizes and opening up the floor plan
- placed natural wood elements throughout to provide a calming palette and cohesive Pacific Northwest feel
- incorporated Universal Design principles to make the home Aging In Place ready with wide hallways and accessible spaces, including single-floor living if needed
- moved and completely redesigned the stairway to work for the home’s occupants and be a part of the cohesive design aesthetic
- mixed custom tile layouts with more traditional tiling to create fun and playful visual experiences
- custom designed and sourced MCM specific elements such as the entry screen, cabinetry and lighting
- development of the downstairs for potential future use by an assisted living caretaker
- energy efficiency upgrades seamlessly woven in with much improved insulation, ductless mini splits and solar gain
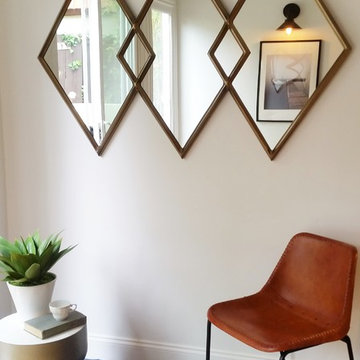
Hallway - Home Staging by White Oak Home Staging
サンディエゴにあるお手頃価格の小さなモダンスタイルのおしゃれな廊下 (グレーの壁、淡色無垢フローリング) の写真
サンディエゴにあるお手頃価格の小さなモダンスタイルのおしゃれな廊下 (グレーの壁、淡色無垢フローリング) の写真
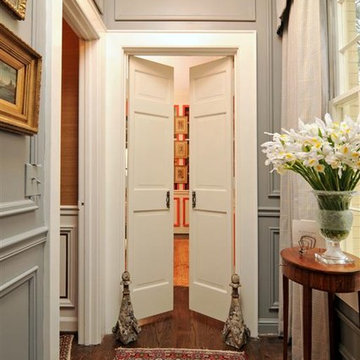
A small hall gets a classic English treatment of Houndstooth and fine antiques
アトランタにあるお手頃価格の小さなトラディショナルスタイルのおしゃれな廊下 (グレーの壁、無垢フローリング) の写真
アトランタにあるお手頃価格の小さなトラディショナルスタイルのおしゃれな廊下 (グレーの壁、無垢フローリング) の写真
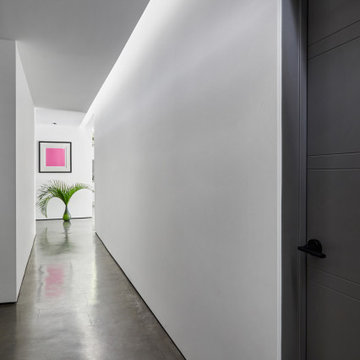
A 60-foot long central passage carves a path from the aforementioned Great Room and Foyer to the private Bedroom Suites: This hallway is capped by an enclosed shower garden - accessed from the Master Bath - open to the sky above and the south lawn beyond. In lieu of using recessed lights or wall sconces, the architect’s dreamt of a clever architectural detail that offers diffused daylighting / moonlighting of the home’s main corridor. The detail was formed by pealing the low-pitched gabled roof back at the high ridge line, opening the 60-foot long hallway to the sky via a series of seven obscured Solatube skylight systems and a sharp-angled drywall trim edge: Inspired by a James Turrell art installation, this detail directs the natural light (as well as light from an obscured continuous LED strip when desired) to the East corridor wall via the 6-inch wide by 60-foot long cove shaping the glow uninterrupted: An elegant distillation of Hsu McCullough's painting of interior spaces with various qualities of light - direct and diffused.
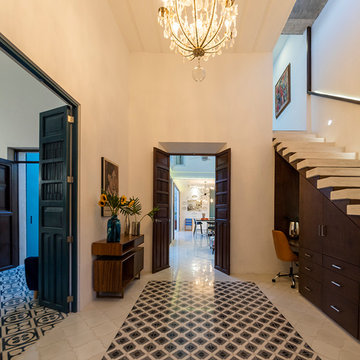
David Cervera / Veronica Gloria
メキシコシティにあるお手頃価格の中くらいなコンテンポラリースタイルのおしゃれな廊下 (白い壁、コンクリートの床、マルチカラーの床) の写真
メキシコシティにあるお手頃価格の中くらいなコンテンポラリースタイルのおしゃれな廊下 (白い壁、コンクリートの床、マルチカラーの床) の写真
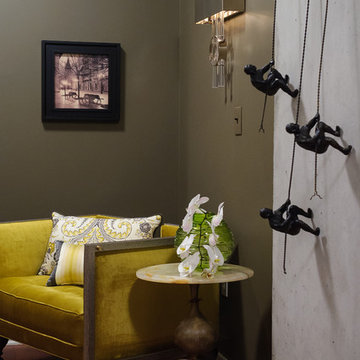
Jonathan D'Orozco
アトランタにあるお手頃価格の小さなコンテンポラリースタイルのおしゃれな廊下 (グレーの壁、濃色無垢フローリング) の写真
アトランタにあるお手頃価格の小さなコンテンポラリースタイルのおしゃれな廊下 (グレーの壁、濃色無垢フローリング) の写真
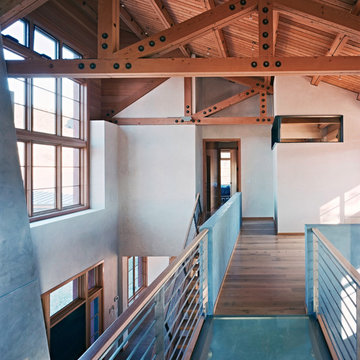
Copyrights: WA design
サンフランシスコにあるお手頃価格の中くらいなインダストリアルスタイルのおしゃれな廊下 (グレーの壁、無垢フローリング) の写真
サンフランシスコにあるお手頃価格の中くらいなインダストリアルスタイルのおしゃれな廊下 (グレーの壁、無垢フローリング) の写真
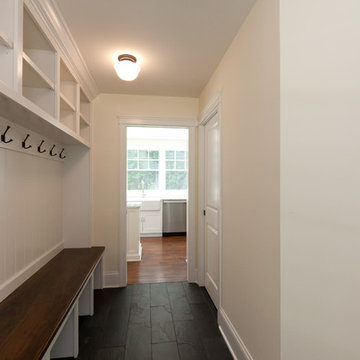
Beautiful hall tree with lots of hooks and space for storage with gorgeous slate floors.
Architect: Meyer Design
Photos: Jody Kmetz
シカゴにあるお手頃価格の小さなカントリー風のおしゃれな廊下 (黄色い壁、スレートの床、黒い床) の写真
シカゴにあるお手頃価格の小さなカントリー風のおしゃれな廊下 (黄色い壁、スレートの床、黒い床) の写真
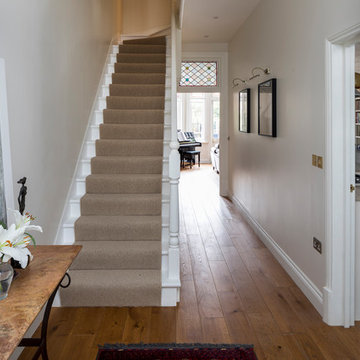
Entrance and hallway.
Photo by Chris Snook
ロンドンにあるお手頃価格の小さなトランジショナルスタイルのおしゃれな廊下 (ベージュの壁、淡色無垢フローリング、茶色い床) の写真
ロンドンにあるお手頃価格の小さなトランジショナルスタイルのおしゃれな廊下 (ベージュの壁、淡色無垢フローリング、茶色い床) の写真
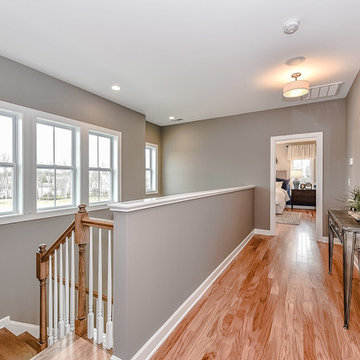
Introducing the Courtyard Collection at Sonoma, located near Ballantyne in Charlotte. These 51 single-family homes are situated with a unique twist, and are ideal for people looking for the lifestyle of a townhouse or condo, without shared walls. Lawn maintenance is included! All homes include kitchens with granite counters and stainless steel appliances, plus attached 2-car garages. Our 3 model homes are open daily! Schools are Elon Park Elementary, Community House Middle, Ardrey Kell High. The Hanna is a 2-story home which has everything you need on the first floor, including a Kitchen with an island and separate pantry, open Family/Dining room with an optional Fireplace, and the laundry room tucked away. Upstairs is a spacious Owner's Suite with large walk-in closet, double sinks, garden tub and separate large shower. You may change this to include a large tiled walk-in shower with bench seat and separate linen closet. There are also 3 secondary bedrooms with a full bath with double sinks.
お手頃価格の廊下の写真
55
