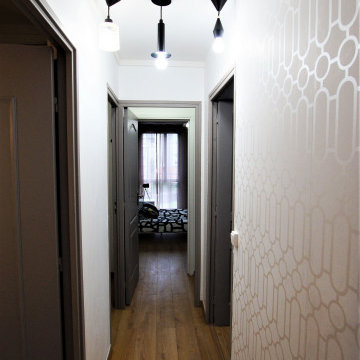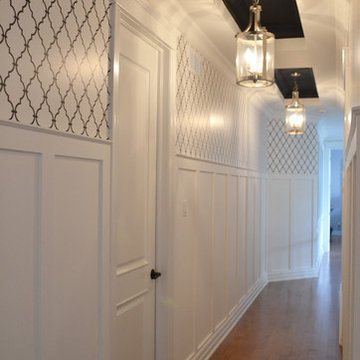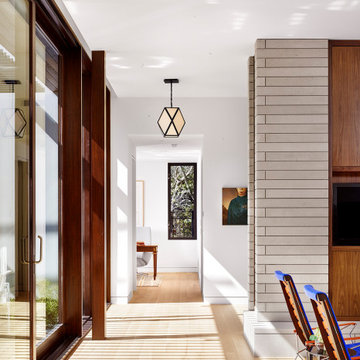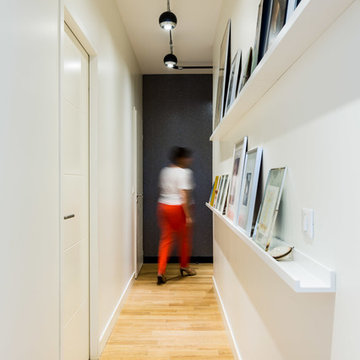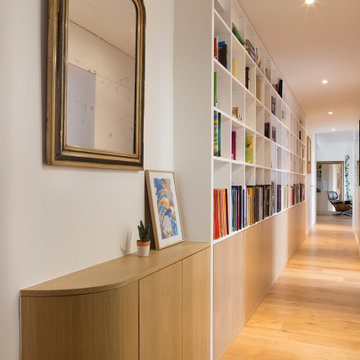お手頃価格の廊下 (ラミネートの床、淡色無垢フローリング、テラコッタタイルの床、トラバーチンの床) の写真
絞り込み:
資材コスト
並び替え:今日の人気順
写真 1〜20 枚目(全 3,532 枚)
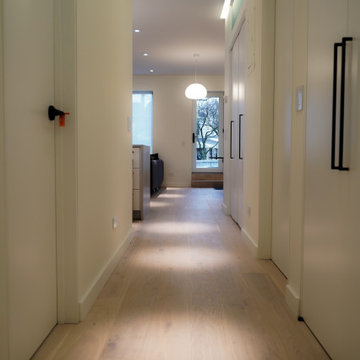
The hallway really looks spacious and stylish. The room is equipped with two different types of lighting. These elegant large pendant lamps are used here as accent lighting, while small ceiling-mounted ones act as background lighting.
The main colors in which this hallway is decorated are white and light brown. This hall is certain to be a great place to receive your important persons, friends, neighbors and colleagues.
Don’t miss the chance to elevate your hallway interior design as well together with our talented, highly-experienced and skilled interior designers.
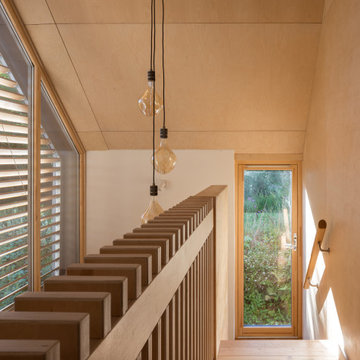
A zinc clad extension to a traditional stone barn conversion near Ivybridge, Devon.
デヴォンにあるお手頃価格の中くらいなコンテンポラリースタイルのおしゃれな廊下 (白い壁、淡色無垢フローリング) の写真
デヴォンにあるお手頃価格の中くらいなコンテンポラリースタイルのおしゃれな廊下 (白い壁、淡色無垢フローリング) の写真
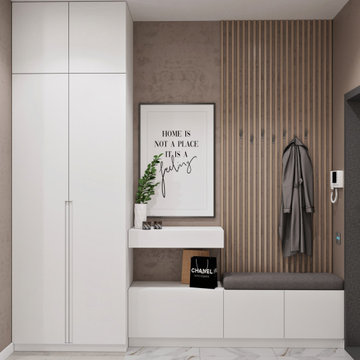
他の地域にあるお手頃価格の中くらいなコンテンポラリースタイルのおしゃれな廊下 (ベージュの壁、ベージュの床、ラミネートの床) の写真
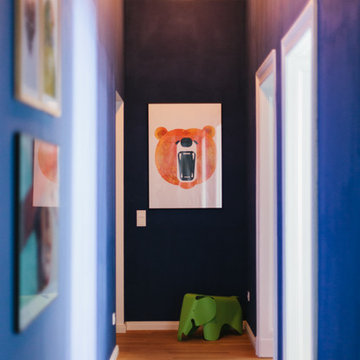
Foto: HEJM © 2015 Houzz
ベルリンにあるお手頃価格の小さなエクレクティックスタイルのおしゃれな廊下 (青い壁、淡色無垢フローリング) の写真
ベルリンにあるお手頃価格の小さなエクレクティックスタイルのおしゃれな廊下 (青い壁、淡色無垢フローリング) の写真
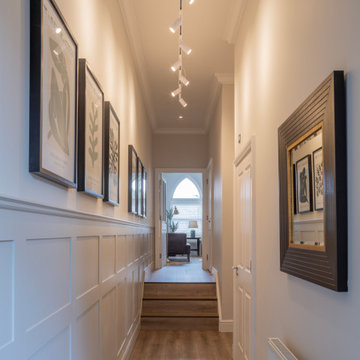
Character is added to this long high ceilinged hallway with well placed track lighting, a collection of co-ordinating artwork and bespoke wall panelling.
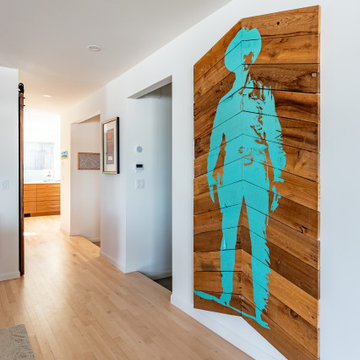
Hallway wall separating the hall from dining room. Competed in beautiful blue shit lap.
カルガリーにあるお手頃価格の中くらいなミッドセンチュリースタイルのおしゃれな廊下 (白い壁、淡色無垢フローリング) の写真
カルガリーにあるお手頃価格の中くらいなミッドセンチュリースタイルのおしゃれな廊下 (白い壁、淡色無垢フローリング) の写真
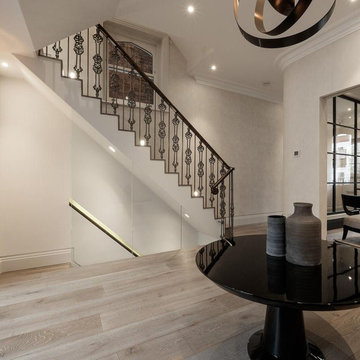
Band-sawn wide plank floor, smoked and finished in a dark white hard wax oil.
The rift-sawn effect is really sutble, it is almost invisible from a distance.
Cheville also supplied a matching plank and nosing used to clad the staircase.
The 260mm wide planks accentuate the length and breath of the room space.
Each plank is hand finished in a hard wax oil.
All the blocks are engineered, bevel edged, tongue and grooved on all 4 sides
Compatible with under floor heating
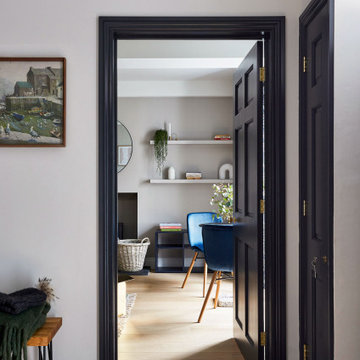
A grade II listed Georgian property in Pembrokeshire with a contemporary and colourful interior.
他の地域にあるお手頃価格の中くらいなおしゃれな廊下 (白い壁、淡色無垢フローリング) の写真
他の地域にあるお手頃価格の中くらいなおしゃれな廊下 (白い壁、淡色無垢フローリング) の写真
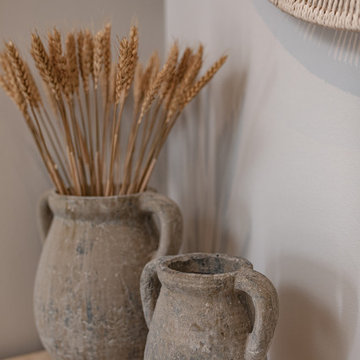
My client asked for a warm, inviting 'beachy' scheme without feeling cliche. A layering of textures like rattan, driftwood, linen and soft metals create a cohesive, smart scheme with nods to the location. Neutral tones with accents of navy were carried throughout the property with a strong focus on mixed textures. Mixed layers of lighting were included to keep the spaces feeling soft and relaxing.
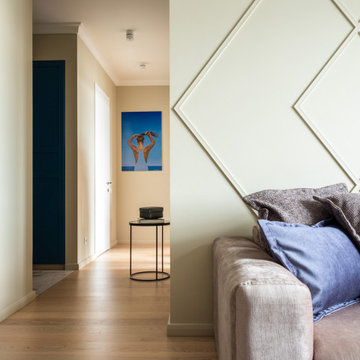
Вид из гостиной на коридор, ведущий в спальни и санузел.
モスクワにあるお手頃価格の中くらいなトランジショナルスタイルのおしゃれな廊下 (ベージュの壁、淡色無垢フローリング、ベージュの床) の写真
モスクワにあるお手頃価格の中くらいなトランジショナルスタイルのおしゃれな廊下 (ベージュの壁、淡色無垢フローリング、ベージュの床) の写真
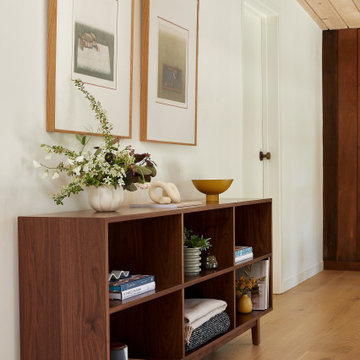
This 1960s home was in original condition and badly in need of some functional and cosmetic updates. We opened up the great room into an open concept space, converted the half bathroom downstairs into a full bath, and updated finishes all throughout with finishes that felt period-appropriate and reflective of the owner's Asian heritage.
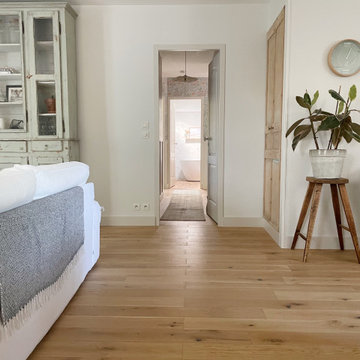
Rénovation du couloir avec création d'un soubassement et pose d'un papier peint
ナントにあるお手頃価格の小さなビーチスタイルのおしゃれな廊下 (ベージュの壁、淡色無垢フローリング、壁紙) の写真
ナントにあるお手頃価格の小さなビーチスタイルのおしゃれな廊下 (ベージュの壁、淡色無垢フローリング、壁紙) の写真
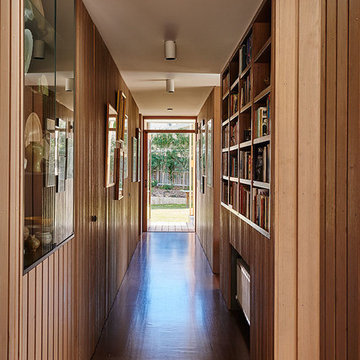
Timber lined hallway splits living from sleeping zones and provides ample storage through the house Photo Nikole Ramsay
ジーロングにあるお手頃価格の中くらいなビーチスタイルのおしゃれな廊下 (茶色い壁、淡色無垢フローリング、茶色い床) の写真
ジーロングにあるお手頃価格の中くらいなビーチスタイルのおしゃれな廊下 (茶色い壁、淡色無垢フローリング、茶色い床) の写真
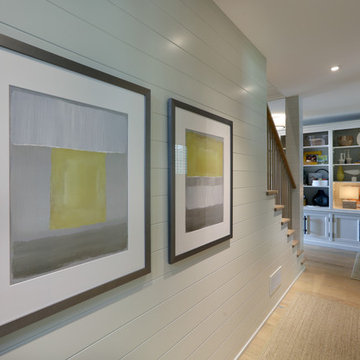
Builder: Falcon Custom Homes
Interior Designer: Mary Burns - Gallery
Photographer: Mike Buck
A perfectly proportioned story and a half cottage, the Farfield is full of traditional details and charm. The front is composed of matching board and batten gables flanking a covered porch featuring square columns with pegged capitols. A tour of the rear façade reveals an asymmetrical elevation with a tall living room gable anchoring the right and a low retractable-screened porch to the left.
Inside, the front foyer opens up to a wide staircase clad in horizontal boards for a more modern feel. To the left, and through a short hall, is a study with private access to the main levels public bathroom. Further back a corridor, framed on one side by the living rooms stone fireplace, connects the master suite to the rest of the house. Entrance to the living room can be gained through a pair of openings flanking the stone fireplace, or via the open concept kitchen/dining room. Neutral grey cabinets featuring a modern take on a recessed panel look, line the perimeter of the kitchen, framing the elongated kitchen island. Twelve leather wrapped chairs provide enough seating for a large family, or gathering of friends. Anchoring the rear of the main level is the screened in porch framed by square columns that match the style of those found at the front porch. Upstairs, there are a total of four separate sleeping chambers. The two bedrooms above the master suite share a bathroom, while the third bedroom to the rear features its own en suite. The fourth is a large bunkroom above the homes two-stall garage large enough to host an abundance of guests.

This hallway was part of a larger remodel of an attic space which included the hall, master bedroom, bathroom and nursery. Painted a brilliant white and borrowing light from the frosted, glass inset nursery and bedroom doors, this light hardwood space is lined on one side with custom, built-in storage. Making the most of the sloping eave space and pony wall, there is room for stacking, hanging and multiple drawer depths, very versatile storage. The cut-out pulls and toe-kick registers keep the floor and walkway clear of any extrusions. The hall acts as an extension of the bedrooms, with the narrow bench providing a resting place while getting ready in the morning.
All photos: Josh Partee Photography
お手頃価格の廊下 (ラミネートの床、淡色無垢フローリング、テラコッタタイルの床、トラバーチンの床) の写真
1
