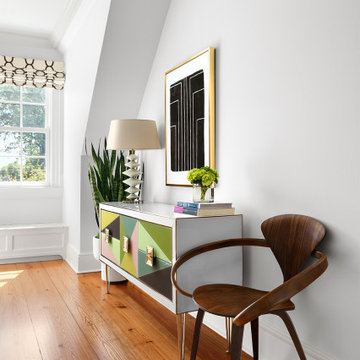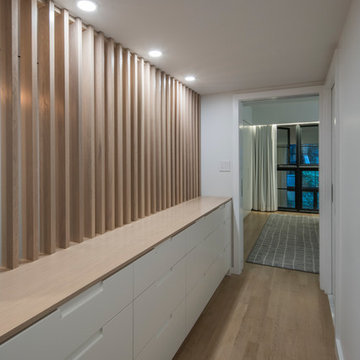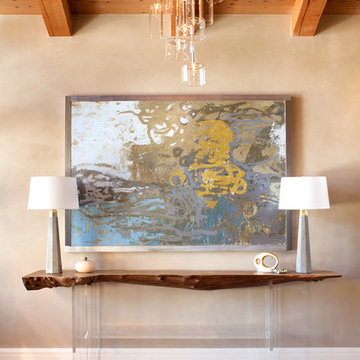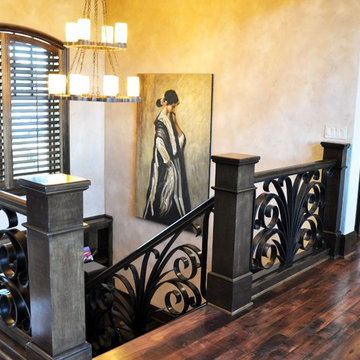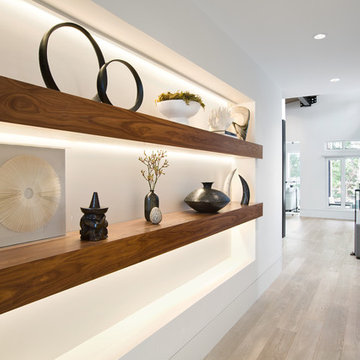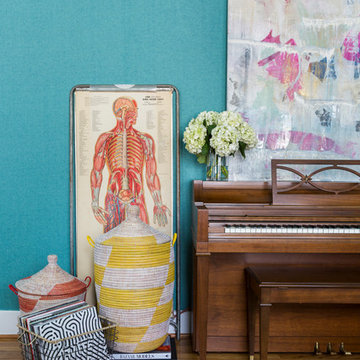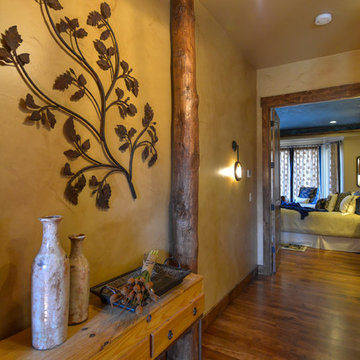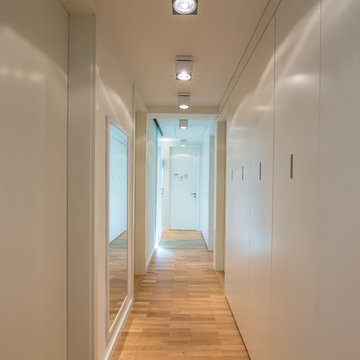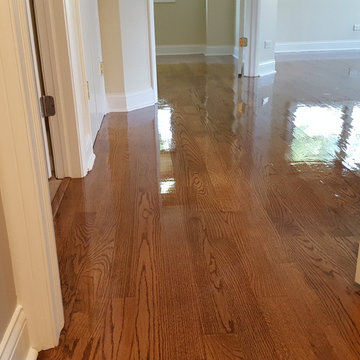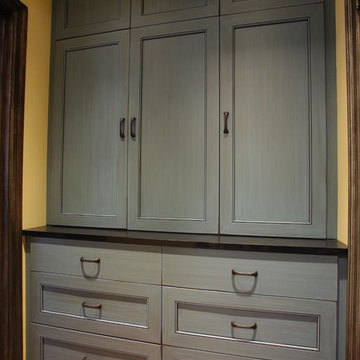お手頃価格の廊下 (コルクフローリング、無垢フローリング) の写真
絞り込み:
資材コスト
並び替え:今日の人気順
写真 141〜160 枚目(全 3,185 枚)
1/4
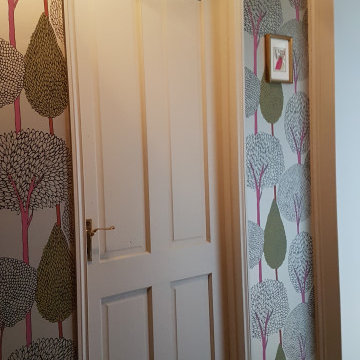
ボルドーにあるお手頃価格の中くらいなトランジショナルスタイルのおしゃれな廊下 (ベージュの壁、無垢フローリング、塗装板張りの天井、壁紙) の写真
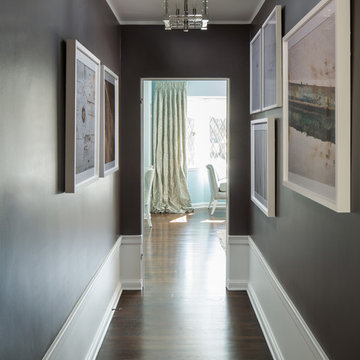
Los Angeles based Interior Designer Erika Bruder wanted to transform an upstairs hallway into an art gallery in this year's Pasadena Showcase House. Collaborating with Fine Art Photography gallery PurePhoto, she used a Dunn-Edwards Molasses paint color on the walls to contrast the bright and contemporary fine art photography pieces. PurePhoto worked with Erika to face mount prints to acrylic for a "floating" feel of off of the wall. PurePhoto then framed the pieces in the darkest spaces in white wood gallery frames to lighten up the space.
Photo Credit: Mike Kelley

玄関の棚を窓に合わせて設計することで、窓自体がこの玄関のために設えられたように見えるようにしています。
東京23区にあるお手頃価格の中くらいな和モダンなおしゃれな廊下 (白い壁、無垢フローリング、茶色い床、クロスの天井、壁紙、白い天井) の写真
東京23区にあるお手頃価格の中くらいな和モダンなおしゃれな廊下 (白い壁、無垢フローリング、茶色い床、クロスの天井、壁紙、白い天井) の写真
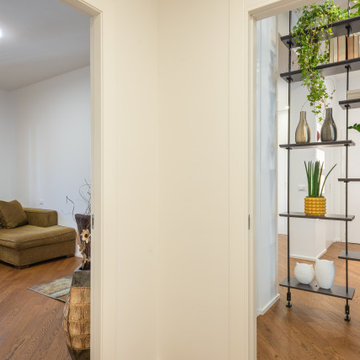
vista corridoio
ローマにあるお手頃価格の中くらいなおしゃれな廊下 (白い壁、無垢フローリング、茶色い床) の写真
ローマにあるお手頃価格の中くらいなおしゃれな廊下 (白い壁、無垢フローリング、茶色い床) の写真
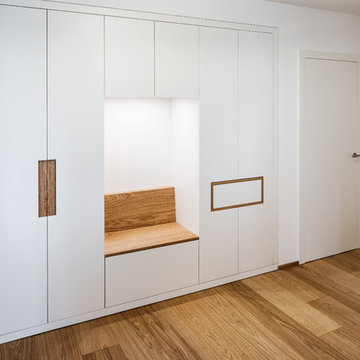
Jannis Wiebusch
エッセンにあるお手頃価格の中くらいなインダストリアルスタイルのおしゃれな廊下 (白い壁、無垢フローリング、茶色い床) の写真
エッセンにあるお手頃価格の中くらいなインダストリアルスタイルのおしゃれな廊下 (白い壁、無垢フローリング、茶色い床) の写真
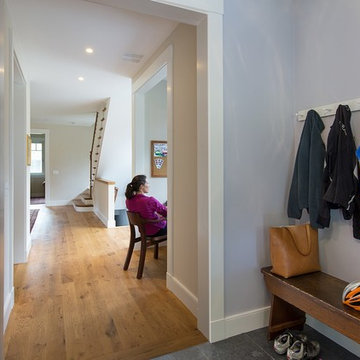
Lincoln Farmhouse
LEED-H Platinum, Net-Positive Energy
OVERVIEW. This LEED Platinum certified modern farmhouse ties into the cultural landscape of Lincoln, Massachusetts - a town known for its rich history, farming traditions, conservation efforts, and visionary architecture. The goal was to design and build a new single family home on 1.8 acres that respects the neighborhood’s agrarian roots, produces more energy than it consumes, and provides the family with flexible spaces to live-play-work-entertain. The resulting 2,800 SF home is proof that families do not need to compromise on style, space or comfort in a highly energy-efficient and healthy home.
CONNECTION TO NATURE. The attached garage is ubiquitous in new construction in New England’s cold climate. This home’s barn-inspired garage is intentionally detached from the main dwelling. A covered walkway connects the two structures, creating an intentional connection with the outdoors between auto and home.
FUNCTIONAL FLEXIBILITY. With a modest footprint, each space must serve a specific use, but also be flexible for atypical scenarios. The Mudroom serves everyday use for the couple and their children, but is also easy to tidy up to receive guests, eliminating the need for two entries found in most homes. A workspace is conveniently located off the mudroom; it looks out on to the back yard to supervise the children and can be closed off with a sliding door when not in use. The Away Room opens up to the Living Room for everyday use; it can be closed off with its oversized pocket door for secondary use as a guest bedroom with en suite bath.
NET POSITIVE ENERGY. The all-electric home consumes 70% less energy than a code-built house, and with measured energy data produces 48% more energy annually than it consumes, making it a 'net positive' home. Thick walls and roofs lack thermal bridging, windows are high performance, triple-glazed, and a continuous air barrier yields minimal leakage (0.27ACH50) making the home among the tightest in the US. Systems include an air source heat pump, an energy recovery ventilator, and a 13.1kW photovoltaic system to offset consumption and support future electric cars.
ACTUAL PERFORMANCE. -6.3 kBtu/sf/yr Energy Use Intensity (Actual monitored project data reported for the firm’s 2016 AIA 2030 Commitment. Average single family home is 52.0 kBtu/sf/yr.)
o 10,900 kwh total consumption (8.5 kbtu/ft2 EUI)
o 16,200 kwh total production
o 5,300 kwh net surplus, equivalent to 15,000-25,000 electric car miles per year. 48% net positive.
WATER EFFICIENCY. Plumbing fixtures and water closets consume a mere 60% of the federal standard, while high efficiency appliances such as the dishwasher and clothes washer also reduce consumption rates.
FOOD PRODUCTION. After clearing all invasive species, apple, pear, peach and cherry trees were planted. Future plans include blueberry, raspberry and strawberry bushes, along with raised beds for vegetable gardening. The house also offers a below ground root cellar, built outside the home's thermal envelope, to gain the passive benefit of long term energy-free food storage.
RESILIENCY. The home's ability to weather unforeseen challenges is predictable - it will fare well. The super-insulated envelope means during a winter storm with power outage, heat loss will be slow - taking days to drop to 60 degrees even with no heat source. During normal conditions, reduced energy consumption plus energy production means shelter from the burden of utility costs. Surplus production can power electric cars & appliances. The home exceeds snow & wind structural requirements, plus far surpasses standard construction for long term durability planning.
ARCHITECT: ZeroEnergy Design http://zeroenergy.com/lincoln-farmhouse
CONTRACTOR: Thoughtforms http://thoughtforms-corp.com/
PHOTOGRAPHER: Chuck Choi http://www.chuckchoi.com/
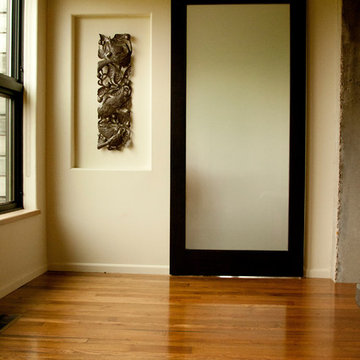
The change in flooring in the sunroom gives a beautiful division, creating a new atmosphere. It allows a section for recreation, while leaving a space for a more relaxed environment. The sliding door adds a beautiful touch. Designed and Constructed by John Mast Construction, Photo by Caleb Mast
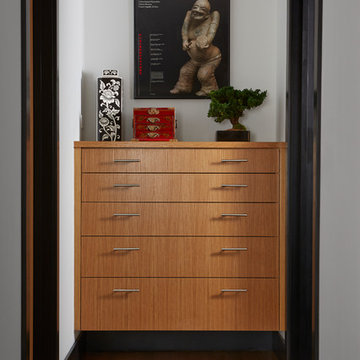
This custom floating cabinet with modern, vertical grain white oak flat panel drawers adds a functional element to the otherwise traditional Japanese "tokonoma" niche concept intended to display art and other personal items. In the evening LED lights glow from beneath the cabinet to light the hall.
Design/Build: Rocky DiGiacomo, DiGiacomo Homes
Interior Design: Gigi DiGiacomo, DiGiacomo Homes
Photo: Susan Gilmore
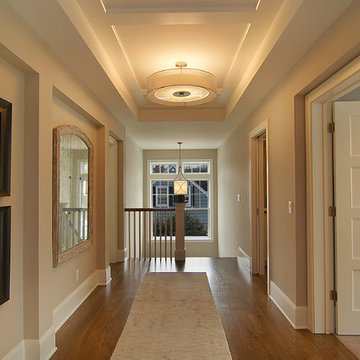
ミネアポリスにあるお手頃価格の中くらいなトラディショナルスタイルのおしゃれな廊下 (ベージュの壁、無垢フローリング、茶色い床) の写真
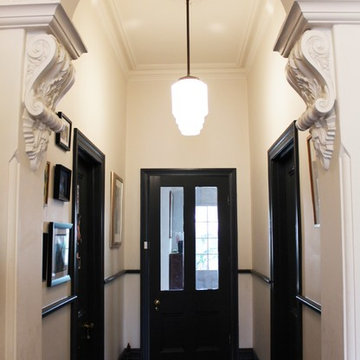
Entry to this home is a very bright & airy feel, with white walls & ceiling & then Resene Gumboot paint work for the skirting boards, internal doors & dado rails. Two beautiful beehive vintage pendant lights offset the space.. Family photos are placed in clusters on the walls to give that homely feel.
お手頃価格の廊下 (コルクフローリング、無垢フローリング) の写真
8
