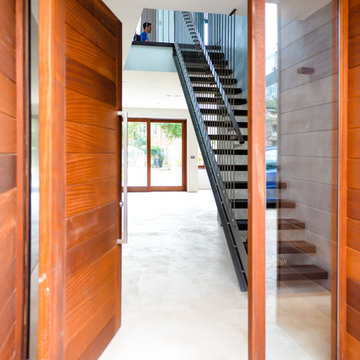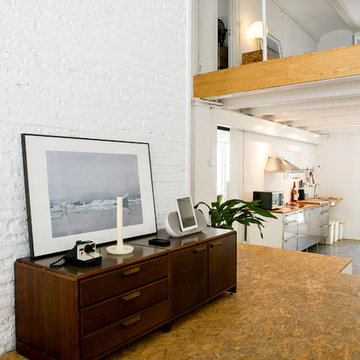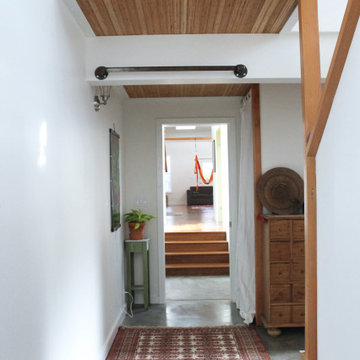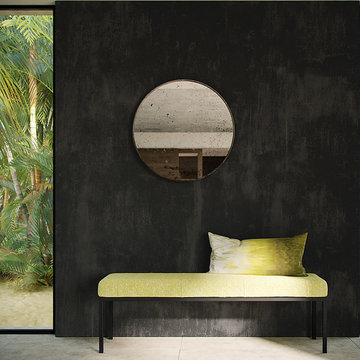お手頃価格の廊下 (コンクリートの床、コルクフローリング) の写真
絞り込み:
資材コスト
並び替え:今日の人気順
写真 161〜180 枚目(全 423 枚)
1/4
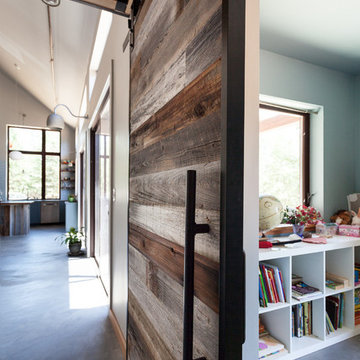
Kat Alves Photography
サクラメントにあるお手頃価格の小さなコンテンポラリースタイルのおしゃれな廊下 (グレーの壁、コンクリートの床) の写真
サクラメントにあるお手頃価格の小さなコンテンポラリースタイルのおしゃれな廊下 (グレーの壁、コンクリートの床) の写真
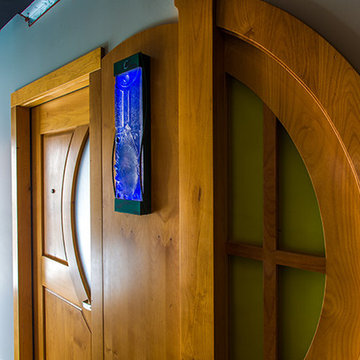
Wall sconce and door designed by Stanton Studios. Photo by Jim Crow | Eagle Wings Productions.
オースティンにあるお手頃価格の小さなモダンスタイルのおしゃれな廊下 (コンクリートの床) の写真
オースティンにあるお手頃価格の小さなモダンスタイルのおしゃれな廊下 (コンクリートの床) の写真
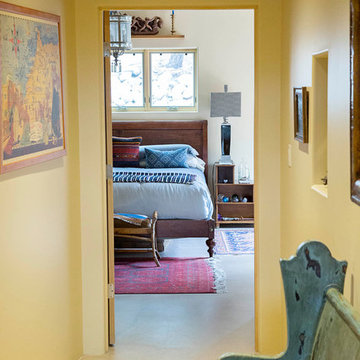
アルバカーキにあるお手頃価格の中くらいなコンテンポラリースタイルのおしゃれな廊下 (ベージュの壁、コンクリートの床、ベージュの床) の写真
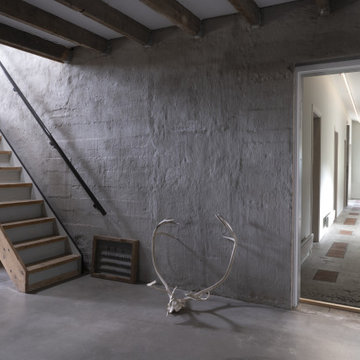
The Guesthouse Nýp at Skarðsströnd is situated on a former sheep farm overlooking the Breiðafjörður Nature Reserve in western Iceland. Originally constructed as a farmhouse in 1936, the building was deserted in the 1970s, slowly falling into disrepair before the new owners eventually began rebuilding in 2001. Since 2006, it has come to be known as a cultural hub of sorts, playing host to various exhibitions, lectures, courses and workshops.
The brief was to conceive a design that would make better use of the existing facilities, allowing for more multifunctional spaces for various cultural activities. This not only involved renovating the main house, but also rebuilding and enlarging the adjoining sheep-shed. Nýp’s first guests arrived in 2013 and where accommodated in two of the four bedrooms in the remodelled farmhouse. The reimagined sheep shed added a further three ensuite guestrooms with a separate entrance. This offers the owners greater flexibility, with the possibility of hosting larger events in the main house without disturbing guests. The new entrance hall and connection to the farmhouse has been given generous dimensions allowing it to double as an exhibition space.
The main house is divided vertically in two volumes with the original living quarters to the south and a barn for hay storage to the North. Bua inserted an additional floor into the barn to create a raised event space with a series of new openings capturing views to the mountains and the fjord. Driftwood, salvaged from a neighbouring beach, has been used as columns to support the new floor. Steel handrails, timber doors and beams have been salvaged from building sites in Reykjavik old town.
The ruins of concrete foundations have been repurposed to form a structured kitchen garden. A steel and polycarbonate structure has been bolted to the top of one concrete bay to create a tall greenhouse, also used by the client as an extra sitting room in the warmer months.
Staying true to Nýp’s ethos of sustainability and slow tourism, Studio Bua took a vernacular approach with a form based on local turf homes and a gradual renovation that focused on restoring and reinterpreting historical features while making full use of local labour, techniques and materials such as stone-turf retaining walls and tiles handmade from local clay.
Since the end of the 19th century, the combination of timber frame and corrugated metal cladding has been widespread throughout Iceland, replacing the traditional turf house. The prevailing wind comes down the valley from the north and east, and so it was decided to overclad the rear of the building and the new extension in corrugated aluzinc - one of the few materials proven to withstand the extreme weather.
In the 1930's concrete was the wonder material, even used as window frames in the case of Nýp farmhouse! The aggregate for the house is rather course with pebbles sourced from the beach below, giving it a special character. Where possible the original concrete walls have been retained and exposed, both internally and externally. The 'front' facades towards the access road and fjord have been repaired and given a thin silicate render (in the original colours) which allows the texture of the concrete to show through.
The project was developed and built in phases and on a modest budget. The site team was made up of local builders and craftsmen including the neighbouring farmer – who happened to own a cement truck. A specialist local mason restored the fragile concrete walls, none of which were reinforced.
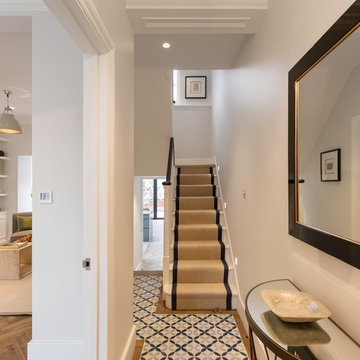
Peter Landers Photography
ロンドンにあるお手頃価格の中くらいなコンテンポラリースタイルのおしゃれな廊下 (白い壁、コンクリートの床、青い床) の写真
ロンドンにあるお手頃価格の中くらいなコンテンポラリースタイルのおしゃれな廊下 (白い壁、コンクリートの床、青い床) の写真
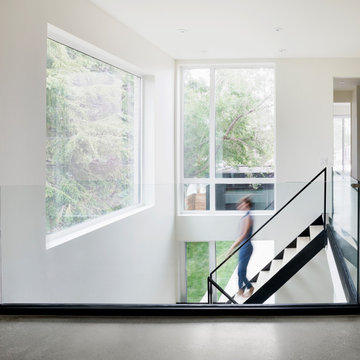
On the top level, a south facing dedicated Yoga gallery was included for the clients. The steel and timber stair rise and terminate in a rail-less glass guard, which maintains a clean and clear connection to the exterior by way of large and exapnsive windows.
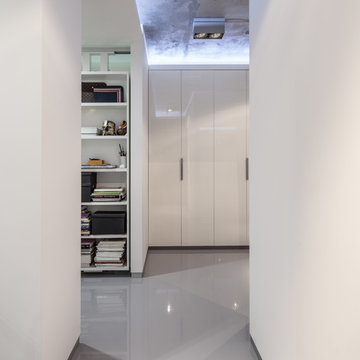
Маслов Петр
エカテリンブルクにあるお手頃価格の中くらいなコンテンポラリースタイルのおしゃれな廊下 (白い壁、コンクリートの床、グレーの床) の写真
エカテリンブルクにあるお手頃価格の中くらいなコンテンポラリースタイルのおしゃれな廊下 (白い壁、コンクリートの床、グレーの床) の写真
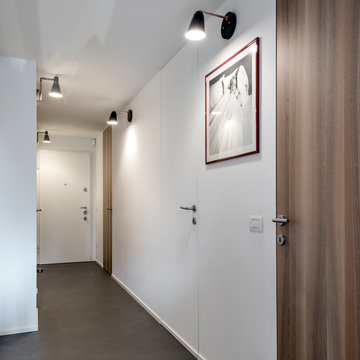
ingresso, corridoio ribassato, con resina grigia a terra, porte rasomuro in legno per le camere e il bagno e bianca per il ripostiglio. Lampade a parete vintage.
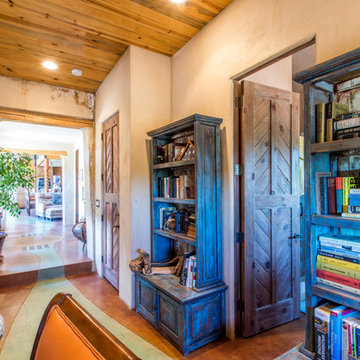
Chevron wood doors were flanked with hand painted antique shelves in the study.
ソルトレイクシティにあるお手頃価格の中くらいなサンタフェスタイルのおしゃれな廊下 (オレンジの壁、コンクリートの床、赤い床) の写真
ソルトレイクシティにあるお手頃価格の中くらいなサンタフェスタイルのおしゃれな廊下 (オレンジの壁、コンクリートの床、赤い床) の写真
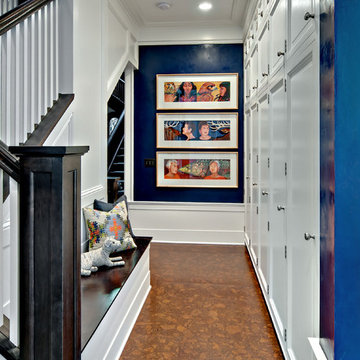
Hallway featuring built-in storage and bench seating.
ミネアポリスにあるお手頃価格の中くらいなトラディショナルスタイルのおしゃれな廊下 (青い壁、コルクフローリング) の写真
ミネアポリスにあるお手頃価格の中くらいなトラディショナルスタイルのおしゃれな廊下 (青い壁、コルクフローリング) の写真
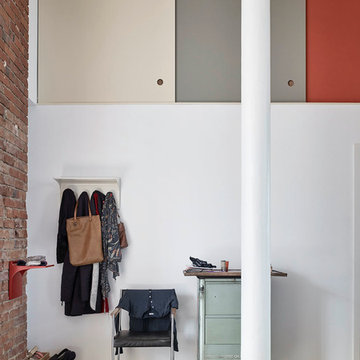
Stauraum
__ Foto: MIchael Moser
ライプツィヒにあるお手頃価格の中くらいなインダストリアルスタイルのおしゃれな廊下 (コンクリートの床、白い壁) の写真
ライプツィヒにあるお手頃価格の中くらいなインダストリアルスタイルのおしゃれな廊下 (コンクリートの床、白い壁) の写真
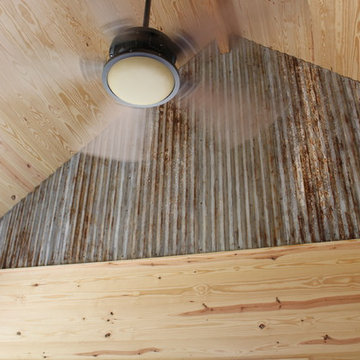
Houghland Architecture
シャーロットにあるお手頃価格の小さなラスティックスタイルのおしゃれな廊下 (コンクリートの床) の写真
シャーロットにあるお手頃価格の小さなラスティックスタイルのおしゃれな廊下 (コンクリートの床) の写真
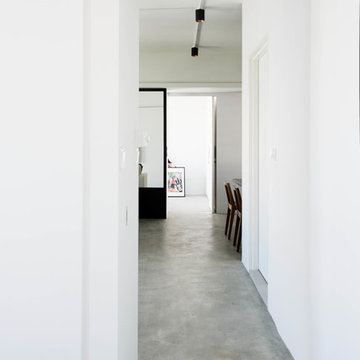
The brief was to transform the apartment into a home that was suited to our client’s (a young married couple) needs of entertainment and desire for an open plan.
By reimagining the spatial hierarchy of a typical Singaporean home, the existing living room was converted nto a guest room, 2 bedrooms were also transformed into a single living space centered in the heart of the apartment.
White frameless doors were used in the master and guest bedrooms, extending and brightening the hallway when left open. Accents of graphic and color were also used against a pared down material palette to form the backdrop for the owners’ collection of objects and artwork that was a reflection of the young couple’s vibrant personalities.
Photographer: Tessa Choo
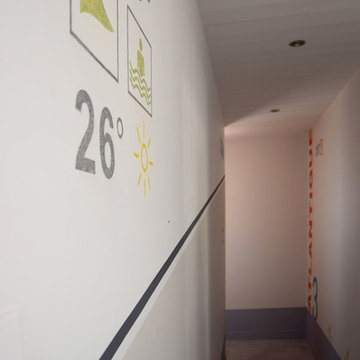
Marquage graphique rappelant les informations météo
+ ligne de flottaison de bateau
Sol en béton teinté
photo : Sandrine Esnou
他の地域にあるお手頃価格の広いビーチスタイルのおしゃれな廊下 (グレーの壁、コンクリートの床、グレーの床) の写真
他の地域にあるお手頃価格の広いビーチスタイルのおしゃれな廊下 (グレーの壁、コンクリートの床、グレーの床) の写真
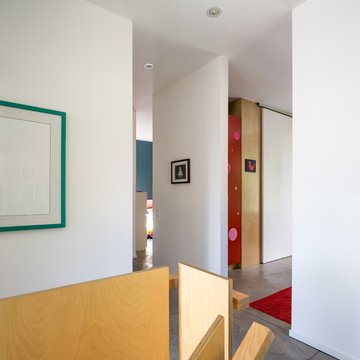
Doublespace Photography
オタワにあるお手頃価格の中くらいなコンテンポラリースタイルのおしゃれな廊下 (白い壁、コンクリートの床) の写真
オタワにあるお手頃価格の中くらいなコンテンポラリースタイルのおしゃれな廊下 (白い壁、コンクリートの床) の写真
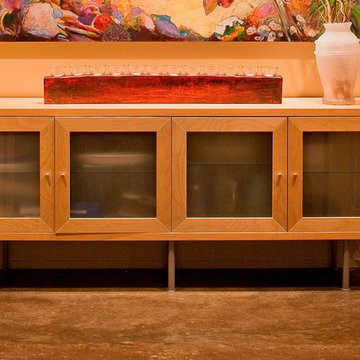
custom cabinetry and the door was deigned and placed to showcase the owner self created art
We only design homes that brilliantly reflect the unadorned beauty of everyday living. For more information about this project please Allen Griffin, President of Viewpoint Design,at 281-501-0724 or email him at aviewpointdesigns@gmail.com
お手頃価格の廊下 (コンクリートの床、コルクフローリング) の写真
9
