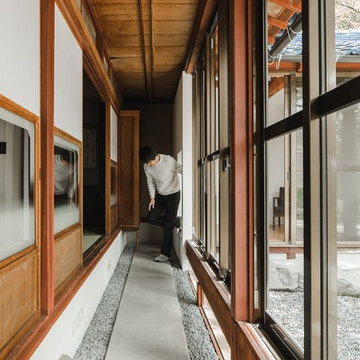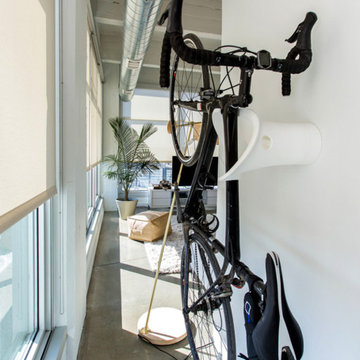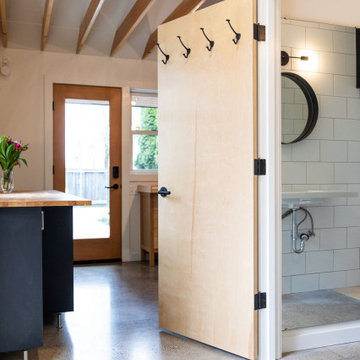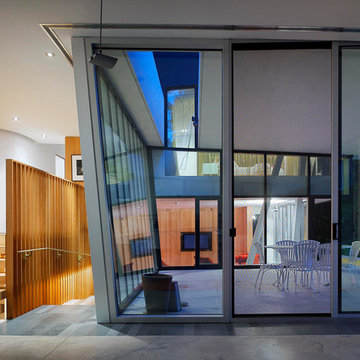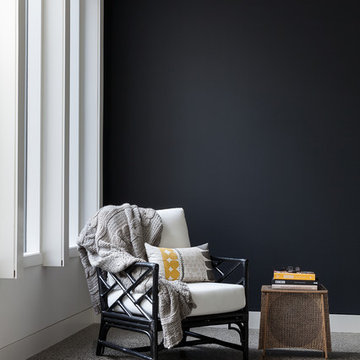お手頃価格の廊下 (コンクリートの床、コルクフローリング、ライムストーンの床) の写真
絞り込み:
資材コスト
並び替え:今日の人気順
写真 141〜160 枚目(全 505 枚)
1/5
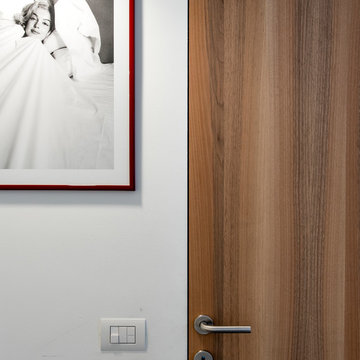
ingresso, corridoio ribassato, porte rasomuro in legno noce vena verticale. Maniglia Olivari
ミラノにあるお手頃価格の中くらいな北欧スタイルのおしゃれな廊下 (白い壁、コンクリートの床、グレーの床) の写真
ミラノにあるお手頃価格の中くらいな北欧スタイルのおしゃれな廊下 (白い壁、コンクリートの床、グレーの床) の写真
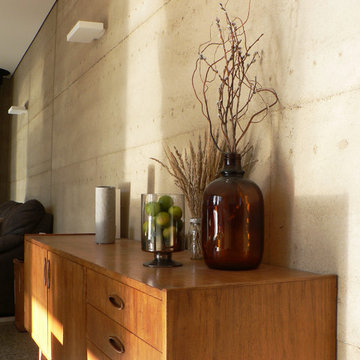
Rammed earth walls provide visual and physical warmth to the living spaces.
ホバートにあるお手頃価格の中くらいなコンテンポラリースタイルのおしゃれな廊下 (コンクリートの床) の写真
ホバートにあるお手頃価格の中くらいなコンテンポラリースタイルのおしゃれな廊下 (コンクリートの床) の写真
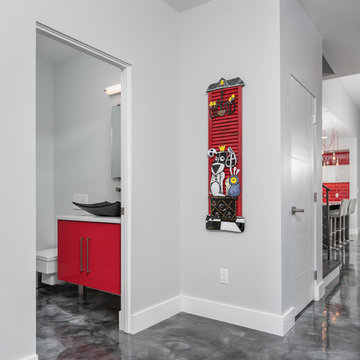
Greg Riegler Photography
Hall looking down from front entry into guest bathroom, kitchen spaces.
他の地域にあるお手頃価格の中くらいなモダンスタイルのおしゃれな廊下 (グレーの壁、コンクリートの床、グレーの床) の写真
他の地域にあるお手頃価格の中くらいなモダンスタイルのおしゃれな廊下 (グレーの壁、コンクリートの床、グレーの床) の写真
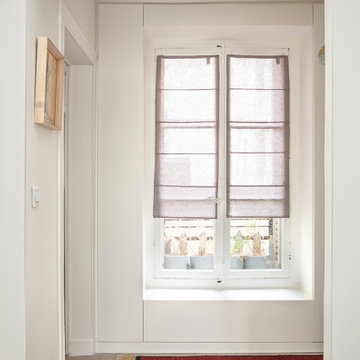
Le duplex du projet Nollet a charmé nos clients car, bien que désuet, il possédait un certain cachet. Ces derniers ont travaillé eux-mêmes sur le design pour révéler le potentiel de ce bien. Nos architectes les ont assistés sur tous les détails techniques de la conception et nos ouvriers ont exécuté les plans.
Malheureusement le projet est arrivé au moment de la crise du Covid-19. Mais grâce au process et à l’expérience de notre agence, nous avons pu animer les discussions via WhatsApp pour finaliser la conception. Puis lors du chantier, nos clients recevaient tous les 2 jours des photos pour suivre son avancée.
Nos experts ont mené à bien plusieurs menuiseries sur-mesure : telle l’imposante bibliothèque dans le salon, les longues étagères qui flottent au-dessus de la cuisine et les différents rangements que l’on trouve dans les niches et alcôves.
Les parquets ont été poncés, les murs repeints à coup de Farrow and Ball sur des tons verts et bleus. Le vert décliné en Ash Grey, qu’on retrouve dans la salle de bain aux allures de vestiaire de gymnase, la chambre parentale ou le Studio Green qui revêt la bibliothèque. Pour le bleu, on citera pour exemple le Black Blue de la cuisine ou encore le bleu de Nimes pour la chambre d’enfant.
Certaines cloisons ont été abattues comme celles qui enfermaient l’escalier. Ainsi cet escalier singulier semble être un élément à part entière de l’appartement, il peut recevoir toute la lumière et l’attention qu’il mérite !
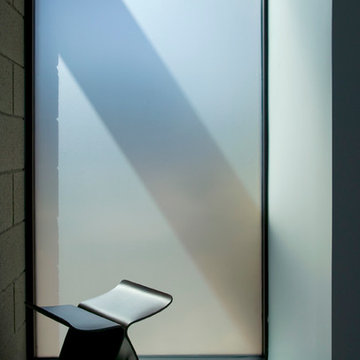
Privacy and natural light allow this hallway to be a well lit space.
Bill Timmerman - Timmerman Photography
フェニックスにあるお手頃価格の中くらいなモダンスタイルのおしゃれな廊下 (グレーの壁、コンクリートの床) の写真
フェニックスにあるお手頃価格の中くらいなモダンスタイルのおしゃれな廊下 (グレーの壁、コンクリートの床) の写真
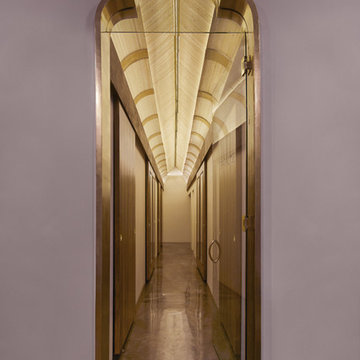
A "Hallway" was replaced with a relaxing spiritual journey, inspired by materials and shapes from Thai temples. The materials themselves are cheap, and all lighting is provided by LED strips.
The floor is Epoxy over concrete.
Vicky Moon Photography
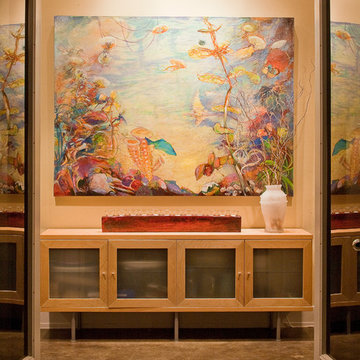
This hall is the passage from the kitchen to the dining room in a contemporary style home that required unique solutions in the house's design because of lot limitations. It is a dramatic and beautiful way to transition from one space to another and gives an otherwise utilitarian space a sense of grandeur. For more information about this project please visit: www.gryphonbuilders.com. Or contact Allen Griffin, President of Gryphon Builders, at 281-236-8043 cell or email him at allen@gryphonbuilders.com
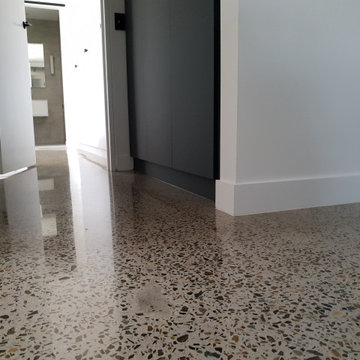
Polished Concrete in Semi Gloss finish with full stone exposure by GALAXY Concrete Polishing in Melbourne
メルボルンにあるお手頃価格の中くらいなコンテンポラリースタイルのおしゃれな廊下 (白い壁、コンクリートの床、グレーの床) の写真
メルボルンにあるお手頃価格の中くらいなコンテンポラリースタイルのおしゃれな廊下 (白い壁、コンクリートの床、グレーの床) の写真
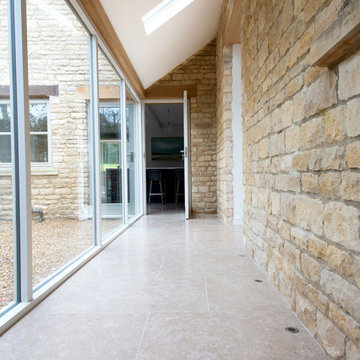
A converted country barn with beautiful use of natural materials throughout. Our Dijon limestone in a brushed finish with beige to grey tones and stunning detail.

Modern Farmhouse Loft Hall with sitting area
シカゴにあるお手頃価格のカントリー風のおしゃれな廊下 (白い壁、ライムストーンの床、茶色い床、格子天井) の写真
シカゴにあるお手頃価格のカントリー風のおしゃれな廊下 (白い壁、ライムストーンの床、茶色い床、格子天井) の写真
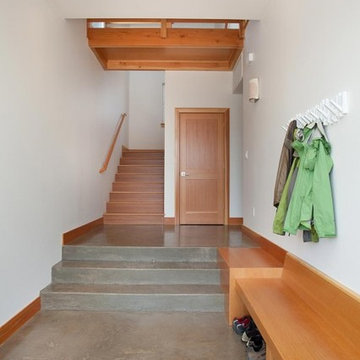
Energy efficient passive design was the aspiration for this house in both performance and architecture from the very beginning. A well-insulated, tightly sealed building envelope and passive solar design deliver on this goal. The passive solar design and natural daylighting is revealed in the architecture and state of the art energy efficient features are prevalent throughout.
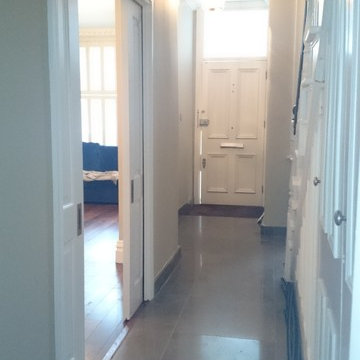
Renovation of a traditional living room including installation of new double pocket doors to provide a classic, stylish entrance to the room as well as functional use of space and versatility for a young family.
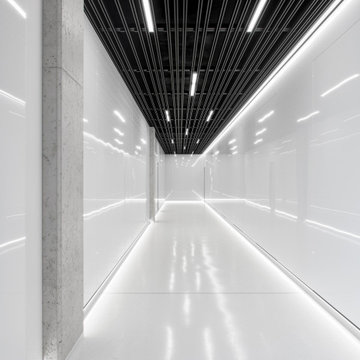
We couldn't help but get inspired by an incredible project by Prague architects Jan Holna and Petr Šedivý ( http://www.dam.cz), so we decided to create a visualization for it. We, like all 3D artists, can always find time to improve our skills and learn new techniques. It was very interesting for us to try new lighting methods and gain experience that we will use in our commercial projects. Beautiful minimalistic architectural forms and contrasting materials of the building make it stand out from the surrounding and attract attention.
We invite architects who enjoy the quality of our work to collaborate on many interesting and satisfying projects
Location: Prague, Czech Republic
Architects: Jan Holna, Petr Šedivý ( DAM.architekti )
Visualizated by Terodesign
Soft: 3dsmax, Coronarenderer, Photoshop
November 2018
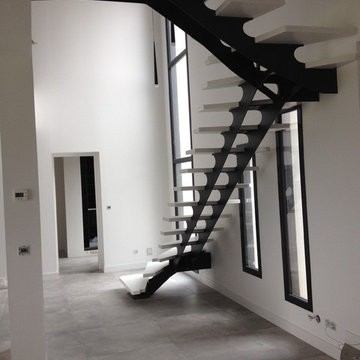
Au RDC, escalier métallique noir aux marches blanches, recréant l’identité de l'extérieur de la maison.
リヨンにあるお手頃価格の広いモダンスタイルのおしゃれな廊下 (白い壁、コンクリートの床、グレーの床) の写真
リヨンにあるお手頃価格の広いモダンスタイルのおしゃれな廊下 (白い壁、コンクリートの床、グレーの床) の写真
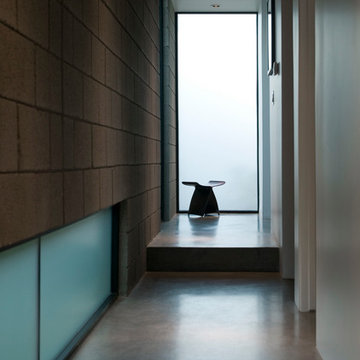
All hallways should have natural light if possible.
Bill Timmerman - Timmerman Photography
フェニックスにあるお手頃価格の中くらいなモダンスタイルのおしゃれな廊下 (白い壁、コンクリートの床) の写真
フェニックスにあるお手頃価格の中くらいなモダンスタイルのおしゃれな廊下 (白い壁、コンクリートの床) の写真
お手頃価格の廊下 (コンクリートの床、コルクフローリング、ライムストーンの床) の写真
8
