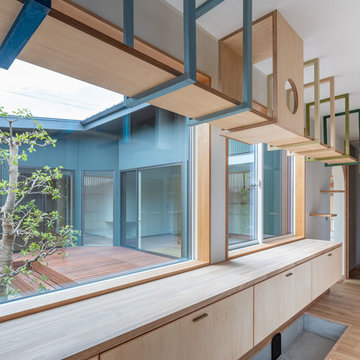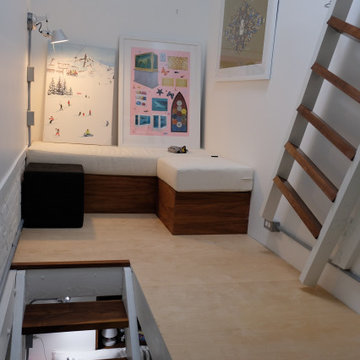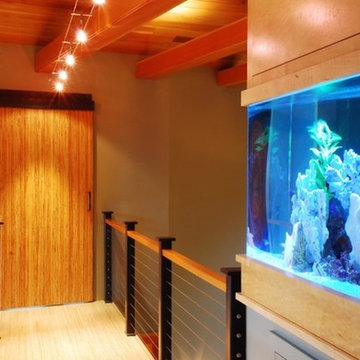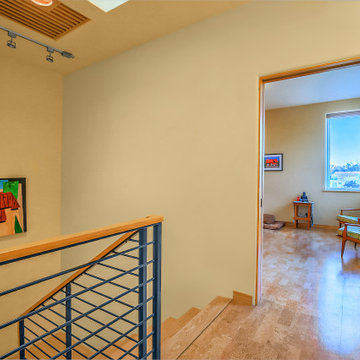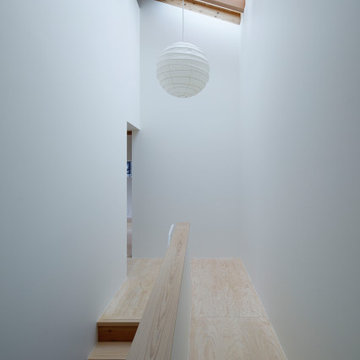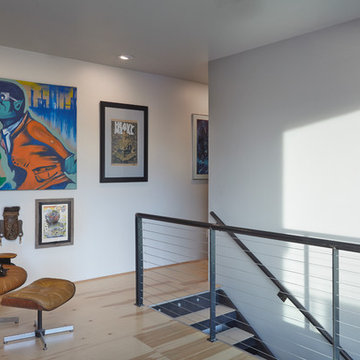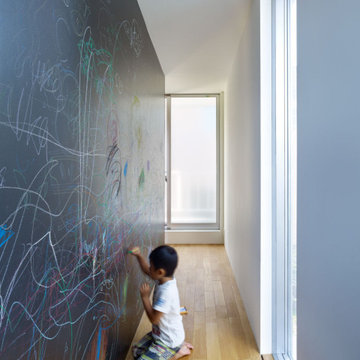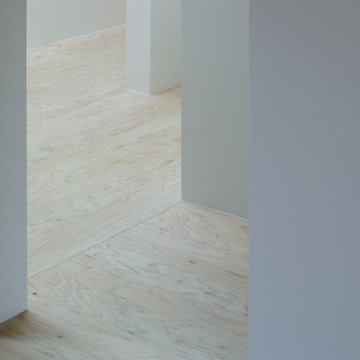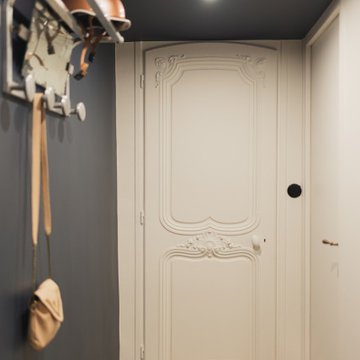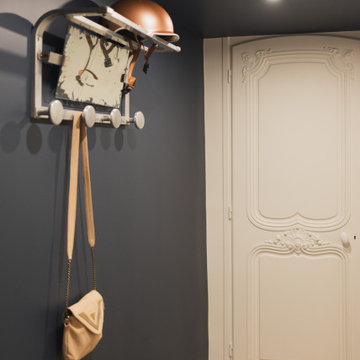お手頃価格の廊下 (竹フローリング、コルクフローリング、合板フローリング、ベージュの床、オレンジの床) の写真
絞り込み:
資材コスト
並び替え:今日の人気順
写真 1〜20 枚目(全 22 枚)

Little River Cabin Airbnb
ニューヨークにあるお手頃価格の中くらいなラスティックスタイルのおしゃれな廊下 (ベージュの壁、合板フローリング、ベージュの床、表し梁、板張り壁) の写真
ニューヨークにあるお手頃価格の中くらいなラスティックスタイルのおしゃれな廊下 (ベージュの壁、合板フローリング、ベージュの床、表し梁、板張り壁) の写真

Winner of the 2018 Tour of Homes Best Remodel, this whole house re-design of a 1963 Bennet & Johnson mid-century raised ranch home is a beautiful example of the magic we can weave through the application of more sustainable modern design principles to existing spaces.
We worked closely with our client on extensive updates to create a modernized MCM gem.
Extensive alterations include:
- a completely redesigned floor plan to promote a more intuitive flow throughout
- vaulted the ceilings over the great room to create an amazing entrance and feeling of inspired openness
- redesigned entry and driveway to be more inviting and welcoming as well as to experientially set the mid-century modern stage
- the removal of a visually disruptive load bearing central wall and chimney system that formerly partitioned the homes’ entry, dining, kitchen and living rooms from each other
- added clerestory windows above the new kitchen to accentuate the new vaulted ceiling line and create a greater visual continuation of indoor to outdoor space
- drastically increased the access to natural light by increasing window sizes and opening up the floor plan
- placed natural wood elements throughout to provide a calming palette and cohesive Pacific Northwest feel
- incorporated Universal Design principles to make the home Aging In Place ready with wide hallways and accessible spaces, including single-floor living if needed
- moved and completely redesigned the stairway to work for the home’s occupants and be a part of the cohesive design aesthetic
- mixed custom tile layouts with more traditional tiling to create fun and playful visual experiences
- custom designed and sourced MCM specific elements such as the entry screen, cabinetry and lighting
- development of the downstairs for potential future use by an assisted living caretaker
- energy efficiency upgrades seamlessly woven in with much improved insulation, ductless mini splits and solar gain
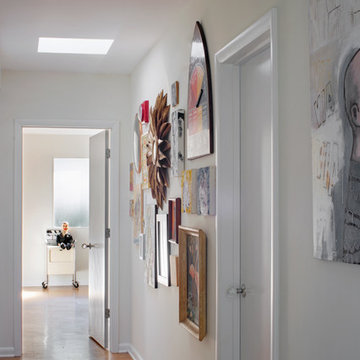
This mid century modern home, built in 1957, suffered a fire and poor repairs over twenty years ago. A cohesive approach of restoration and remodeling resulted in this newly modern home which preserves original features and brings living spaces into the 21st century. Photography by Atlantic Archives
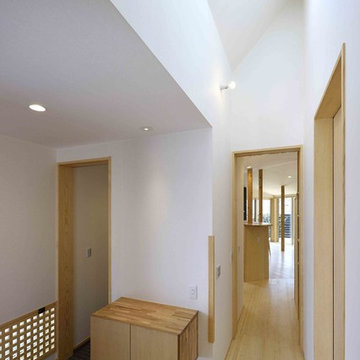
2017年 日本エコハウス大賞 協賛賞
〜道路に面した北向きの玄関も、天窓からの光で明るく広がりのある空間に。
他の地域にあるお手頃価格の中くらいなラスティックスタイルのおしゃれな廊下 (白い壁、竹フローリング、ベージュの床) の写真
他の地域にあるお手頃価格の中くらいなラスティックスタイルのおしゃれな廊下 (白い壁、竹フローリング、ベージュの床) の写真
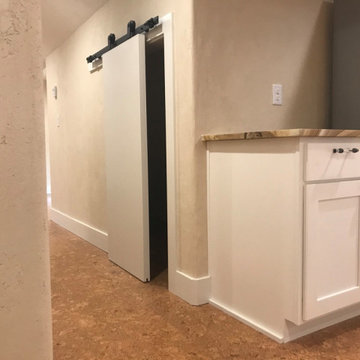
Basement hall and barn door to closet under stair
デンバーにあるお手頃価格のコンテンポラリースタイルのおしゃれな廊下 (黄色い壁、コルクフローリング、ベージュの床) の写真
デンバーにあるお手頃価格のコンテンポラリースタイルのおしゃれな廊下 (黄色い壁、コルクフローリング、ベージュの床) の写真
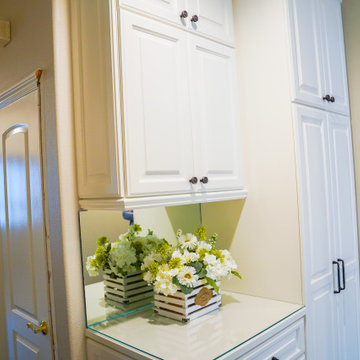
Example of a custom hallway cabinets with a mini glass countertop and mirror topped off with rustic black cabinet handles
オレンジカウンティにあるお手頃価格の中くらいなミッドセンチュリースタイルのおしゃれな廊下 (黄色い壁、合板フローリング、オレンジの床) の写真
オレンジカウンティにあるお手頃価格の中くらいなミッドセンチュリースタイルのおしゃれな廊下 (黄色い壁、合板フローリング、オレンジの床) の写真

子供部屋の前の廊下はただの通路ではなく、猫たちのための空間にもなっている。
床から一段下がった土間は猫トイレ用のスペース。一段下がっているため、室内にトイレ砂を持ち込みにくくなっている。
窓下の収納棚には猫砂や清掃用品、猫のおもちゃなどをたくさん収納できる。、もちろん子供たち用の収納としても活躍。
収納棚のカウンターは猫たちのひなたぼっこスペース。中庭を眺めなら気持ちよくウトウト。
カウンターの上には、高い位置から外を眺めるのが好きな猫たちのためのキャットウォークも設置されている。
廊下の突き当たりの地窓も猫たちの眺望用。家の外を見ることは好奇心を刺激されて楽しい。
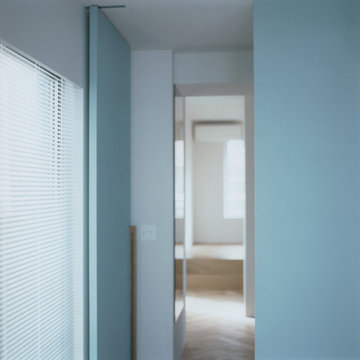
他の地域にあるお手頃価格の中くらいな北欧スタイルのおしゃれな廊下 (白い壁、合板フローリング、ベージュの床、クロスの天井、壁紙、白い天井) の写真
お手頃価格の廊下 (竹フローリング、コルクフローリング、合板フローリング、ベージュの床、オレンジの床) の写真
1
