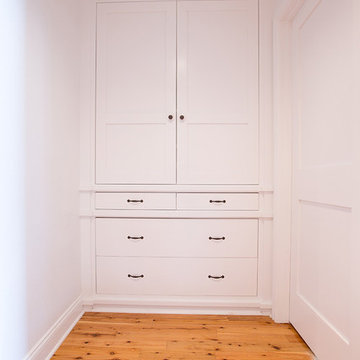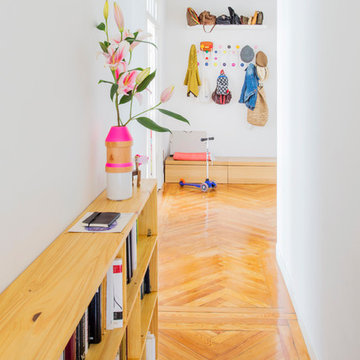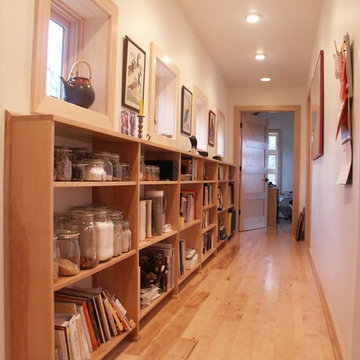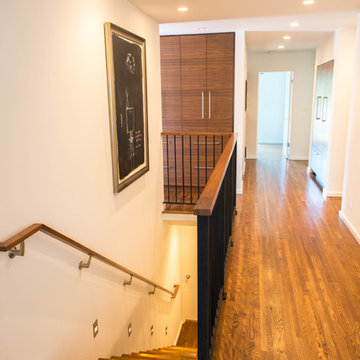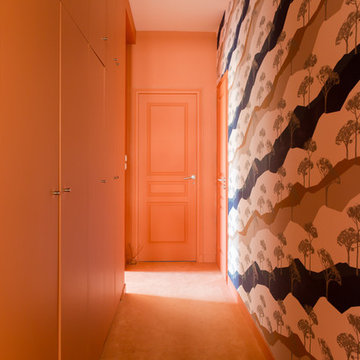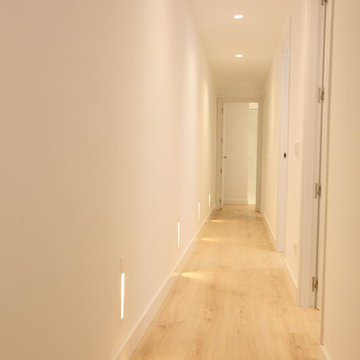お手頃価格のオレンジの廊下 (オレンジの壁、白い壁) の写真
絞り込み:
資材コスト
並び替え:今日の人気順
写真 1〜20 枚目(全 85 枚)
1/5
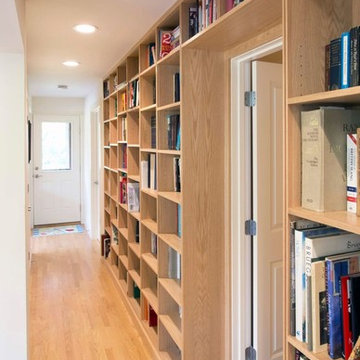
A new home for two, generating four times more electricity than it uses, including the "fuel" for an electric car.
This house makes Net Zero look like child's play. But while the 22kW roof-mounted system is impressive, it's not all about the PV. The design features great energy savings in its careful siting to maximize passive solar considerations such as natural heating and daylighting. Roof overhangs are sized to limit direct sun in the hot summer and to invite the sun during the cold winter months.
The construction contributes as well, featuring R40 cellulose-filled double-stud walls, a R50 roof system and triple glazed windows. Heating and cooling are supplied by air source heat pumps.
Photos By Ethan Drinker
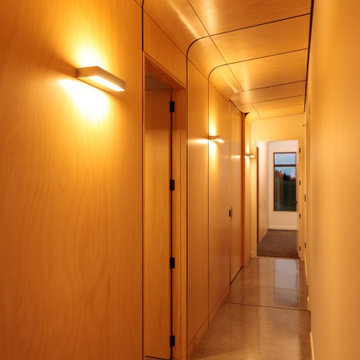
Carefully orientated and sited on the edge of small plateau this house looks out across the rolling countryside of North Canterbury. The 3-bedroom rural family home is an exemplar of simplicity done with care and precision.
Tucked in alongside a private limestone quarry with cows grazing in the distance the choice of materials are intuitively natural and implemented with bare authenticity.
Oiled random width cedar weatherboards are contemporary and rustic, the polished concrete floors with exposed aggregate tie in wonderfully to the adjacent limestone cliffs, and the clean folded wall to roof, envelopes the building from the sheltered south to the amazing views to the north. Designed to portray purity of form the outer metal surface provides enclosure and shelter from the elements, while its inner face is a continuous skin of hoop pine timber from inside to out.
The hoop pine linings bend up the inner walls to form the ceiling and then soar continuous outward past the full height glazing to become the outside soffit. The bold vertical lines of the panel joins are strongly expressed aligning with windows and jambs, they guild the eye up and out so as you step in through the sheltered Southern entrances the landscape flows out in front of you.
Every detail required careful thought in design and craft in construction. As two simple boxes joined by a glass link, a house that sits so beautifully in the landscape was deceptively challenging, and stands as a credit to our client passion for their new home & the builders craftsmanship to see it though, it is a end result we are all very proud to have been a part of.
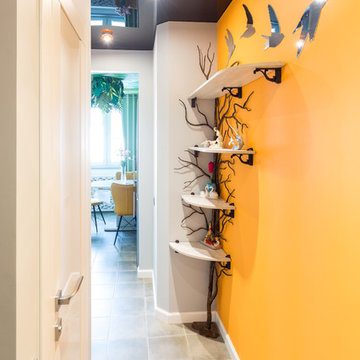
В коридоре опять обыграна природная тема
モスクワにあるお手頃価格の中くらいなコンテンポラリースタイルのおしゃれな廊下 (オレンジの壁、竹フローリング、グレーの床) の写真
モスクワにあるお手頃価格の中くらいなコンテンポラリースタイルのおしゃれな廊下 (オレンジの壁、竹フローリング、グレーの床) の写真
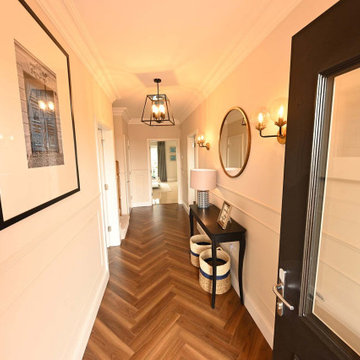
Interior Designer & Homestager Celene Collins (info@celenecollins.ie) beautifully finished this show house for new housing estate Drake's Point in Crosshaven,Cork recently using some of our products. This is showhouse type A.
In the Hallway, living room and front room area, she opted for "Authentic Herringbone - Superior Walnut" a 12mm laminate board which works very well with the warm tones she had chosen for the furnishings.
In the expansive Kitchen / Dining area she chose the "Kenay Gris Shiny [60]" Polished Porcelain floor tile, a stunning cream & white marbled effect tile with a veining of grey-brown allowing this tile to suit with almost colour choice.
In the master ensuite, she chose the "Lumier Blue [16.5]" mix pattern porcelain tile for the floor, with a standard White Metro tile for the shower area and above the sink.
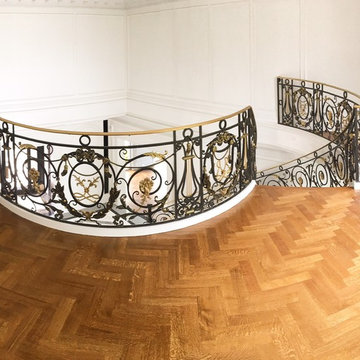
Herringbone wood floor design in the 2nd Floor Foyer. Call 917-318-0155 for information and pricing.
ニューヨークにあるお手頃価格の広いトラディショナルスタイルのおしゃれな廊下 (白い壁、無垢フローリング、茶色い床) の写真
ニューヨークにあるお手頃価格の広いトラディショナルスタイルのおしゃれな廊下 (白い壁、無垢フローリング、茶色い床) の写真
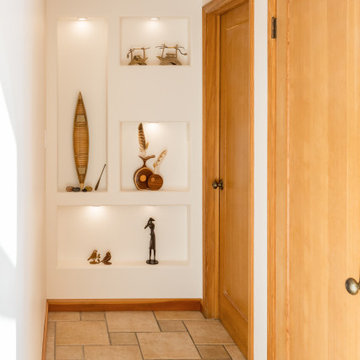
A wall of recessed display niches is a dramatic focal point at the end of the hall. Above, a glass panel lets light into the hall from the skylight in the room behind.
Photography: Nadine Priestley Photography
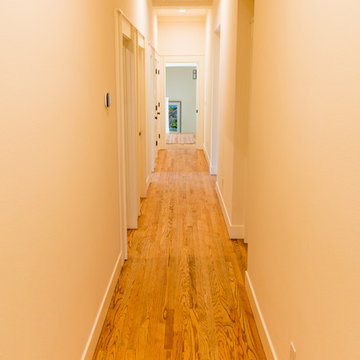
In this stunning California estate, we refinished the hardwood floors and baseboards on the second floor and installed new handrails to match the rest of the home. We also installed home automation hardware throughout the entire home and made a number of miscellaneous repairs.
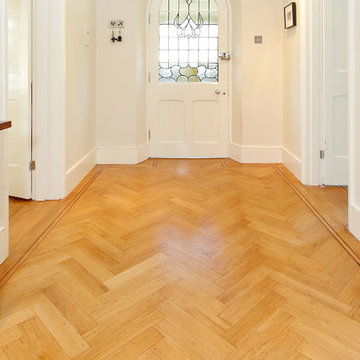
On purchasing their new home our client discovered an unloved existing oak herringbone wood floor underneath a cheap worn out carpet. Higherground restored the floor to its former glory, replacing damaged blocks where required. The floor was sanded back to a fine finish, followed by two coats of hardwax oil to protect.
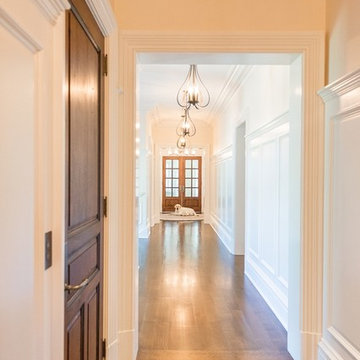
Photographer: Kevin Colquhoun
ニューヨークにあるお手頃価格の巨大なトラディショナルスタイルのおしゃれな廊下 (白い壁、濃色無垢フローリング) の写真
ニューヨークにあるお手頃価格の巨大なトラディショナルスタイルのおしゃれな廊下 (白い壁、濃色無垢フローリング) の写真
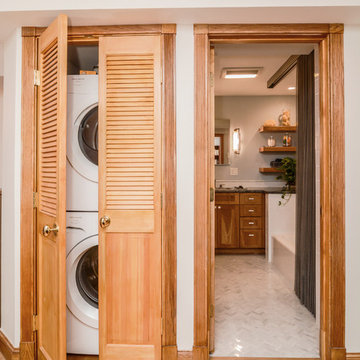
The bathroom on the sleeping level of this home was cramped and impractical. We have redefined the space by taking a small portion of the back bedroom and moved the laundry form front bedroom to the common area.
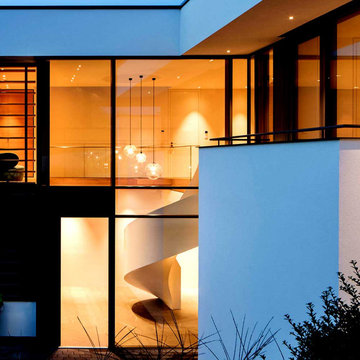
Welche Glasleuchte ist für mich am besten geeignet?
Glaslampen sind in allen Räumen gut anwendbar. Doch so setzen Sie sie richtig in Szene:
Sie suchen die perfekte Glas Beleuchtung für Ihr Wohnzimmer? Dann sollten Sie zuallererst für eine großflächige Beleuchtung im ganzen Wohnbereich sorgen. Dafür sollten Sie zu einer Hängeleuchte greifen. Diese sieht nicht nur nobel aus, sondern ist auch für LED-Leuchtmittel bestens geeignet.
Um Ihren Wohnraum gemütlicher zu gestalten, sollten Sie definitiv für reichlich Beleuchtung sorgen. Eine Glas Stehlampe hat an jeden Platz eine vielfältige Nutzung. Neben Ihrem Sessel als Lesehilfe, neben Ihrem Fernseher als dekoratives Interieur und neben Ihrer Couch sorgt sie für ein harmonisches Ambiente.
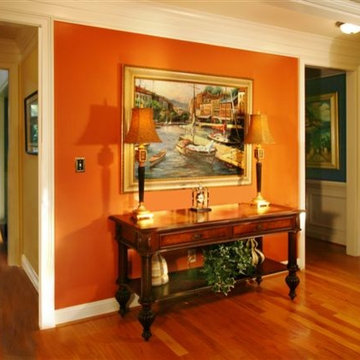
This is a really good example of where to put a splash of color in your room. This small wall area faced the family room and was the perfect place to put a small dose of a strong color.It pops beautifully!
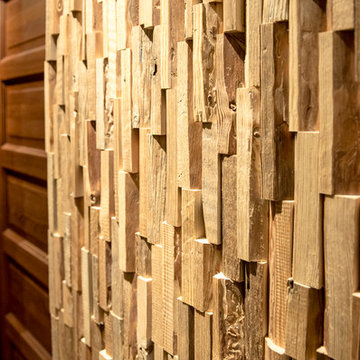
Our decorative reclaimed wood panels used in customer's hall.
他の地域にあるお手頃価格の小さなモダンスタイルのおしゃれな廊下 (白い壁、淡色無垢フローリング) の写真
他の地域にあるお手頃価格の小さなモダンスタイルのおしゃれな廊下 (白い壁、淡色無垢フローリング) の写真
お手頃価格のオレンジの廊下 (オレンジの壁、白い壁) の写真
1
