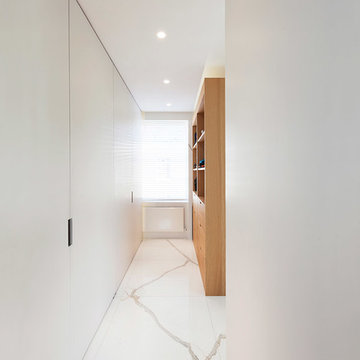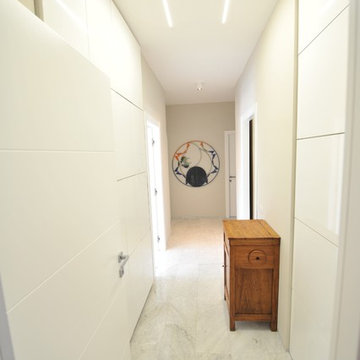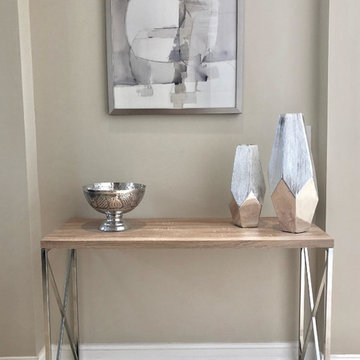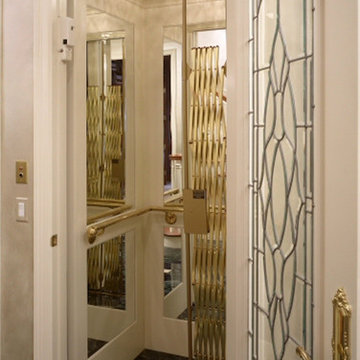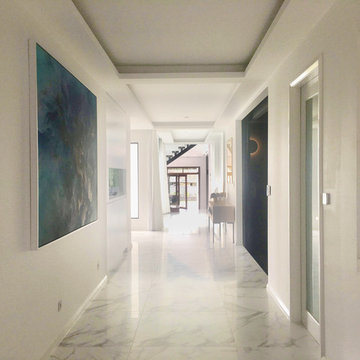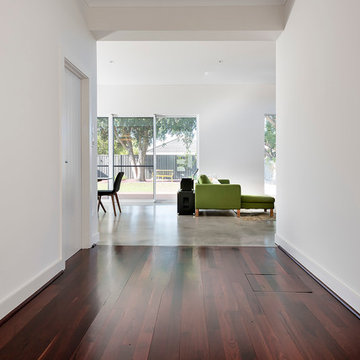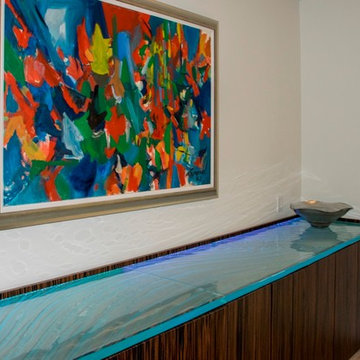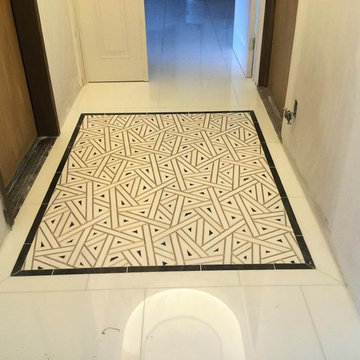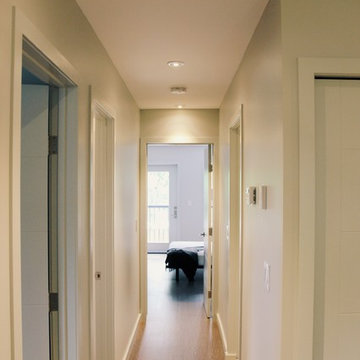お手頃価格のベージュの廊下 (コルクフローリング、大理石の床) の写真
絞り込み:
資材コスト
並び替え:今日の人気順
写真 1〜20 枚目(全 31 枚)
1/5
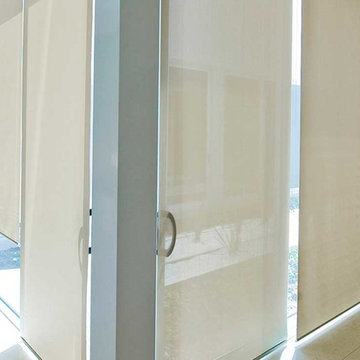
Roller shades are an easy window treatment to integrate into your design scheme because the fabric options are nearly limitless. These window treatments are highly customizable and fabrics and design range from the sleek and modern to soft florals, with many looks in between.

Winner of the 2018 Tour of Homes Best Remodel, this whole house re-design of a 1963 Bennet & Johnson mid-century raised ranch home is a beautiful example of the magic we can weave through the application of more sustainable modern design principles to existing spaces.
We worked closely with our client on extensive updates to create a modernized MCM gem.
Extensive alterations include:
- a completely redesigned floor plan to promote a more intuitive flow throughout
- vaulted the ceilings over the great room to create an amazing entrance and feeling of inspired openness
- redesigned entry and driveway to be more inviting and welcoming as well as to experientially set the mid-century modern stage
- the removal of a visually disruptive load bearing central wall and chimney system that formerly partitioned the homes’ entry, dining, kitchen and living rooms from each other
- added clerestory windows above the new kitchen to accentuate the new vaulted ceiling line and create a greater visual continuation of indoor to outdoor space
- drastically increased the access to natural light by increasing window sizes and opening up the floor plan
- placed natural wood elements throughout to provide a calming palette and cohesive Pacific Northwest feel
- incorporated Universal Design principles to make the home Aging In Place ready with wide hallways and accessible spaces, including single-floor living if needed
- moved and completely redesigned the stairway to work for the home’s occupants and be a part of the cohesive design aesthetic
- mixed custom tile layouts with more traditional tiling to create fun and playful visual experiences
- custom designed and sourced MCM specific elements such as the entry screen, cabinetry and lighting
- development of the downstairs for potential future use by an assisted living caretaker
- energy efficiency upgrades seamlessly woven in with much improved insulation, ductless mini splits and solar gain
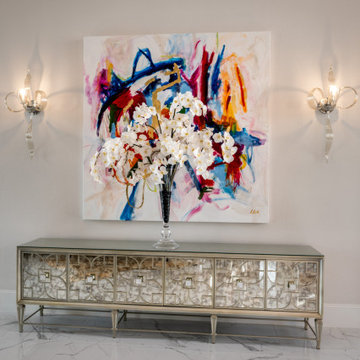
Simple and swanky. A hallway in to the formal living room is accentuated with a 9ft storage console and a beautiful bounty or orchids. Glass curled light scones add just the right amount of light and ambiance. Oversized contemporary artwork lends itself to a wide variety of strong colors and gives depth to this grand space.
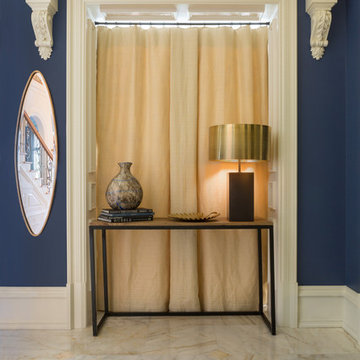
Angie Seckinger
ワシントンD.C.にあるお手頃価格の中くらいなトラディショナルスタイルのおしゃれな廊下 (青い壁、大理石の床、マルチカラーの床) の写真
ワシントンD.C.にあるお手頃価格の中くらいなトラディショナルスタイルのおしゃれな廊下 (青い壁、大理石の床、マルチカラーの床) の写真
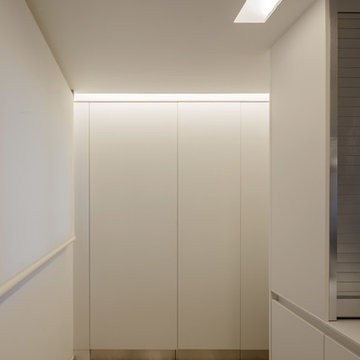
fotógrafo, Alejandro Gómez, carpintería de madera JC Fustería.
他の地域にあるお手頃価格の小さなモダンスタイルのおしゃれな廊下 (大理石の床、ベージュの床) の写真
他の地域にあるお手頃価格の小さなモダンスタイルのおしゃれな廊下 (大理石の床、ベージュの床) の写真
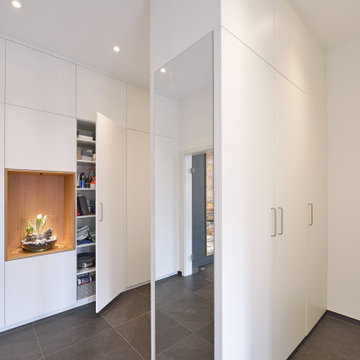
Immer der richtige Material- und Farbeinsatz: Um den weniger lichtdurchfluteten Eingang nicht unnötig zu verdunkeln, haben wir komplett auf dunkle Möbelelemente verzichtet. Lediglich der beleuchtete Akzentausschnitt ist mit Naturholz verkleidet. Gäste-WC: Wer sich entscheidet WC und Waschtischmöbel schwebend zu montieren, verleiht auch dem kleinsten
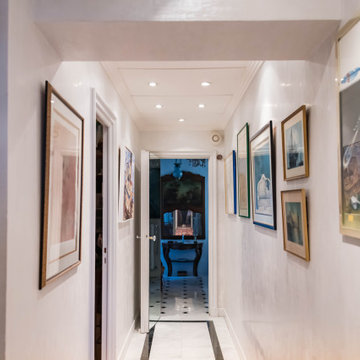
Rénovation d'un couloir avec intégration de 3 grosses unités intérieur de climatisation dans les plafonds. Création de plafonds en staff supportés par petites corniches en staff. Application d'une chaux ferrée grise verticale couleur gris souris
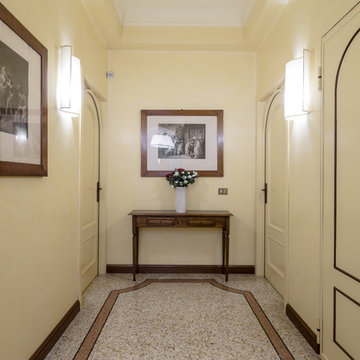
Intervento di Relooking in un appartamento di circa 220mq, a Milano.
L’intervento, afferente alla categoria del Relooking, prevede di operare principalmente sull’arredo ed il decoro d’interni.
Foto: ARTvisual Photography
Disponibile per affitto tramite: Target Apartments
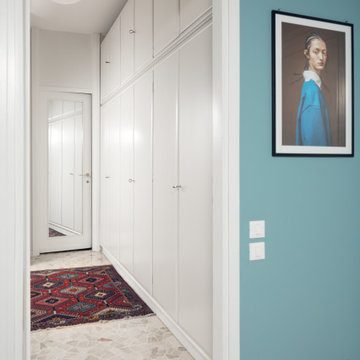
ミラノにあるお手頃価格の広いモダンスタイルのおしゃれな廊下 (マルチカラーの壁、大理石の床、ベージュの床) の写真
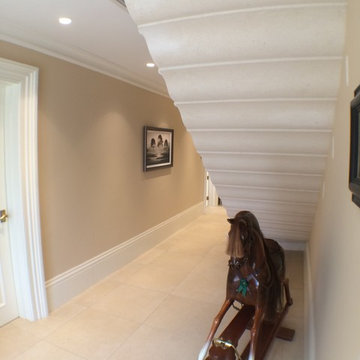
new cantilever stone staircase.
他の地域にあるお手頃価格の中くらいなカントリー風のおしゃれな廊下 (ベージュの壁、大理石の床) の写真
他の地域にあるお手頃価格の中くらいなカントリー風のおしゃれな廊下 (ベージュの壁、大理石の床) の写真
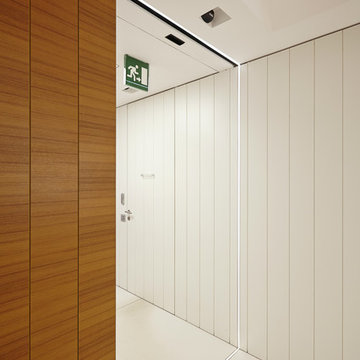
автор:Михаил Ганевич
モスクワにあるお手頃価格の中くらいなコンテンポラリースタイルのおしゃれな廊下 (白い壁、大理石の床、白い床) の写真
モスクワにあるお手頃価格の中くらいなコンテンポラリースタイルのおしゃれな廊下 (白い壁、大理石の床、白い床) の写真
お手頃価格のベージュの廊下 (コルクフローリング、大理石の床) の写真
1
