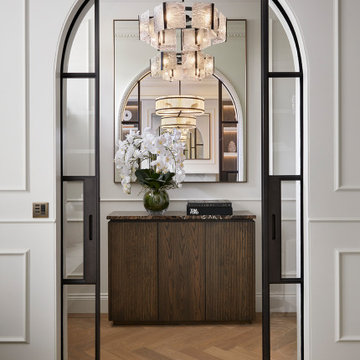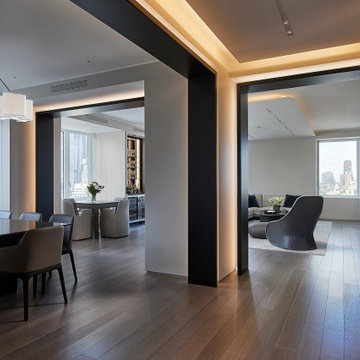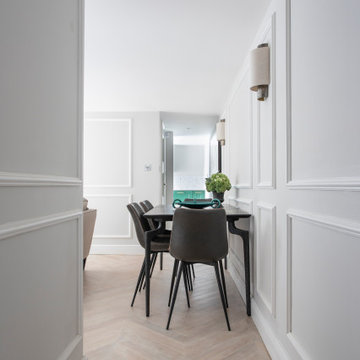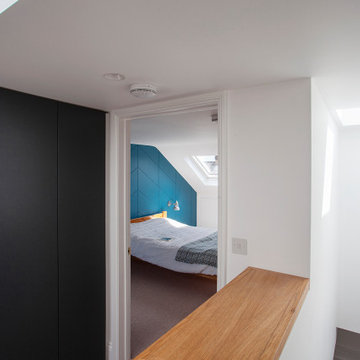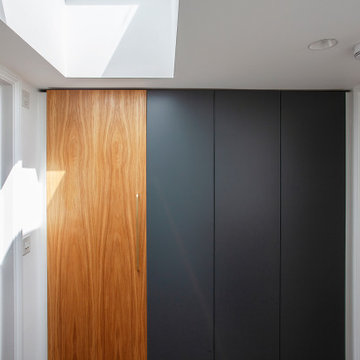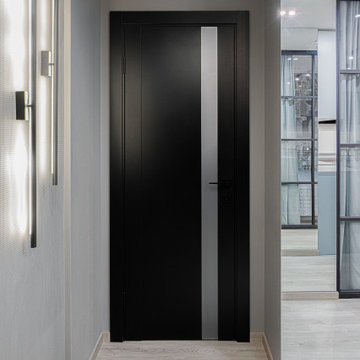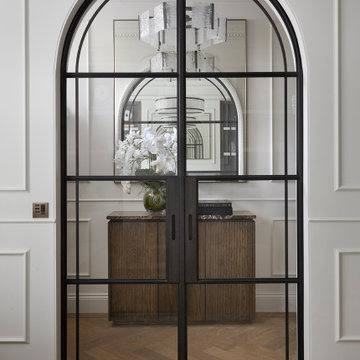お手頃価格の、ラグジュアリーな廊下 (ベージュの床、パネル壁、羽目板の壁) の写真
絞り込み:
資材コスト
並び替え:今日の人気順
写真 1〜20 枚目(全 62 枚)

This hallway was a bland white and empty box and now it's sophistication personified! The new herringbone flooring replaced the illogically placed carpet so now it's an easily cleanable surface for muddy boots and muddy paws from the owner's small dogs. The black-painted bannisters cleverly made the room feel bigger by disguising the staircase in the shadows. Not to mention the gorgeous wainscotting that gives the room a traditional feel that fits perfectly with the disguised shaker-style storage under the stairs.

This bookshelf unit is really classy and sets a good standard for the rest of the house. The client requested a primed finish to be hand-painted in-situ. All of our finished are done in the workshop, hence the bespoke panels and furniture you see in the pictures is not at its best. However, it should give an idea of our capacity to produce an outstanding work and quality.
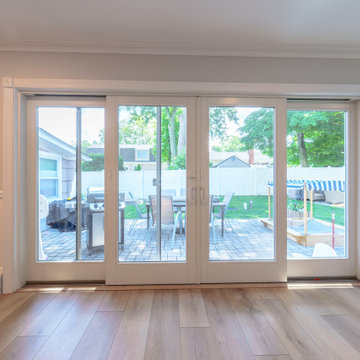
Inspired by sandy shorelines on the California coast, this beachy blonde vinyl floor brings just the right amount of variation to each room. With the Modin Collection, we have raised the bar on luxury vinyl plank. The result is a new standard in resilient flooring. Modin offers true embossed in register texture, a low sheen level, a rigid SPC core, an industry-leading wear layer, and so much more.

For this showhouse, Celene chose the Desert Oak Laminate in the Herringbone style (it is also available in a matching straight plank). This floor runs from the front door through the hallway, into the open plan kitchen / dining / living space.

Display console table featuring a large vase and artwork.
ロンドンにあるラグジュアリーな中くらいなトラディショナルスタイルのおしゃれな廊下 (ベージュの壁、カーペット敷き、ベージュの床、格子天井、パネル壁) の写真
ロンドンにあるラグジュアリーな中くらいなトラディショナルスタイルのおしゃれな廊下 (ベージュの壁、カーペット敷き、ベージュの床、格子天井、パネル壁) の写真
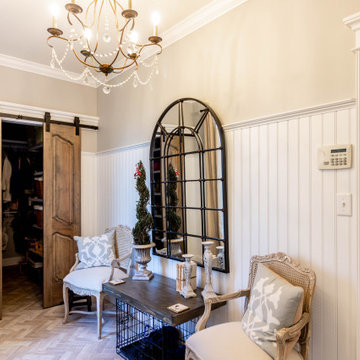
Mudrooms can have style, too! The mudroom may be one of the most used spaces in your home, but that doesn't mean it has to be boring. A stylish, practical mudroom can keep your house in order and still blend with the rest of your home. This homeowner's existing mudroom was not utilizing the area to its fullest. The open shelves and bench seat were constantly cluttered and unorganized. The garage had a large underutilized area, which allowed us to expand the mudroom and create a large walk in closet that now stores all the day to day clutter, and keeps it out of sight behind these custom elegant barn doors. The mudroom now serves as a beautiful and stylish entrance from the garage, yet remains functional and durable with heated tile floors, wainscoting, coat hooks, and lots of shelving and storage in the closet.
Directly outside of the mudroom was a small hall closet that did not get used much. We turned the space into a coffee bar area with a lot of style! Custom dusty blue cabinets add some extra kitchen storage, and mirrored wall cabinets add some function for quick touch ups while heading out the door.

Renovation update and addition to a vintage 1960's suburban ranch house.
Bauen Group - Contractor
Rick Ricozzi - Photographer
他の地域にあるお手頃価格の中くらいなミッドセンチュリースタイルのおしゃれな廊下 (グレーの壁、無垢フローリング、ベージュの床、三角天井、パネル壁) の写真
他の地域にあるお手頃価格の中くらいなミッドセンチュリースタイルのおしゃれな廊下 (グレーの壁、無垢フローリング、ベージュの床、三角天井、パネル壁) の写真
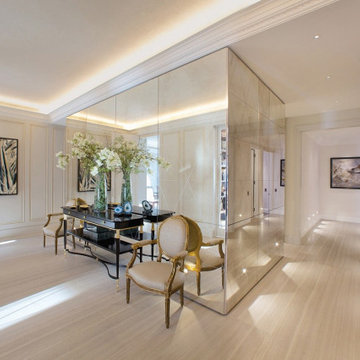
Stylish entrance and parlor featuring mirrored bathroom cubicle.
ロンドンにあるラグジュアリーな広いトラディショナルスタイルのおしゃれな廊下 (白い壁、淡色無垢フローリング、ベージュの床、羽目板の壁、折り上げ天井) の写真
ロンドンにあるラグジュアリーな広いトラディショナルスタイルのおしゃれな廊下 (白い壁、淡色無垢フローリング、ベージュの床、羽目板の壁、折り上げ天井) の写真
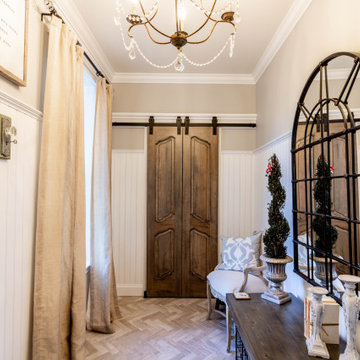
Mudrooms can have style, too! The mudroom may be one of the most used spaces in your home, but that doesn't mean it has to be boring. A stylish, practical mudroom can keep your house in order and still blend with the rest of your home. This homeowner's existing mudroom was not utilizing the area to its fullest. The open shelves and bench seat were constantly cluttered and unorganized. The garage had a large underutilized area, which allowed us to expand the mudroom and create a large walk in closet that now stores all the day to day clutter, and keeps it out of sight behind these custom elegant barn doors. The mudroom now serves as a beautiful and stylish entrance from the garage, yet remains functional and durable with heated tile floors, wainscoting, coat hooks, and lots of shelving and storage in the closet.
Directly outside of the mudroom was a small hall closet that did not get used much. We turned the space into a coffee bar area with a lot of style! Custom dusty blue cabinets add some extra kitchen storage, and mirrored wall cabinets add some function for quick touch ups while heading out the door.
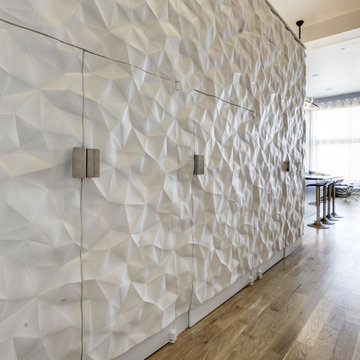
Feature Wall with concealed doors. Custom crush wall panels adorn the loft master bedroom. Custom stainless steel handles. 14 Foot tall ceiling allow this 10' tall accent wall to shine.
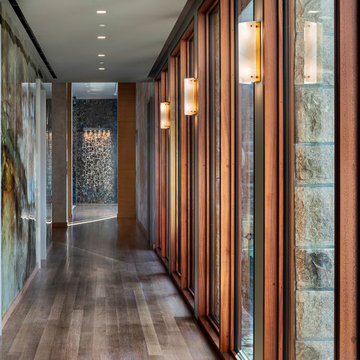
Windows:
• Same as previous
Interior Art Wall:
• Aluminum-back Resin Panels from Studium, David Meitus
• Artist: Alex Turco
• Pattern: Custom-made Green Onyx
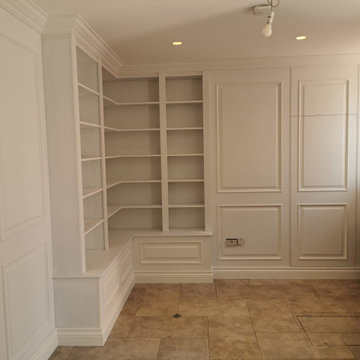
This bookshelf unit is really classy and sets a good standard for the rest of the house. The client requested a primed finish to be hand-painted in-situ. All of our finished are done in the workshop, hence the bespoke panels and furniture you see in the pictures is not at its best. However, it should give an idea of our capacity to produce an outstanding work and quality.
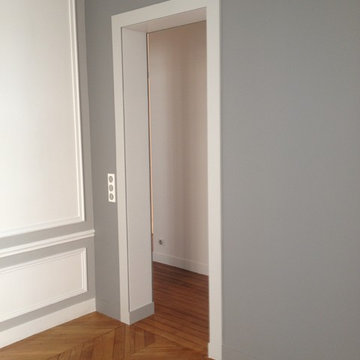
Karine PEREZ
http://www.karineperez.com
パリにあるラグジュアリーな中くらいなコンテンポラリースタイルのおしゃれな廊下 (グレーの壁、淡色無垢フローリング、ベージュの床、羽目板の壁) の写真
パリにあるラグジュアリーな中くらいなコンテンポラリースタイルのおしゃれな廊下 (グレーの壁、淡色無垢フローリング、ベージュの床、羽目板の壁) の写真
お手頃価格の、ラグジュアリーな廊下 (ベージュの床、パネル壁、羽目板の壁) の写真
1
