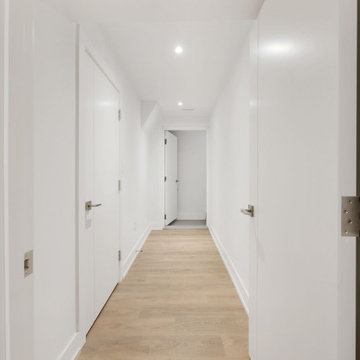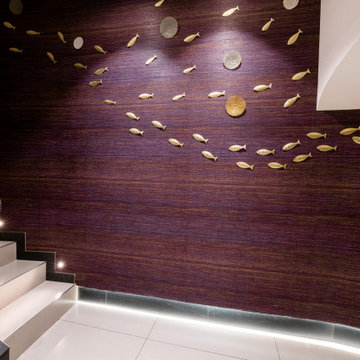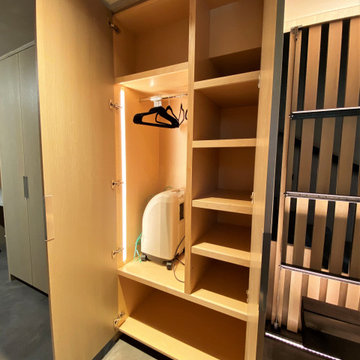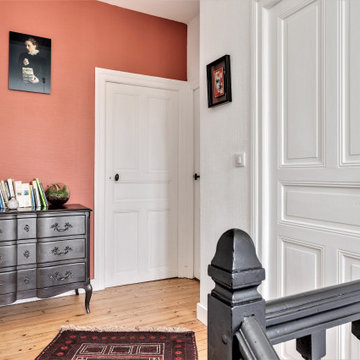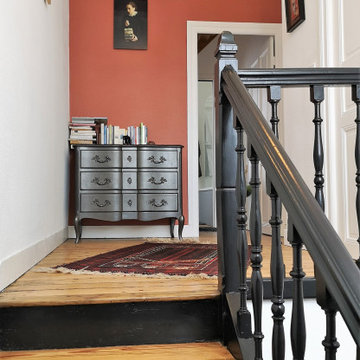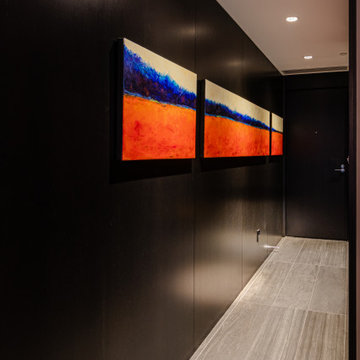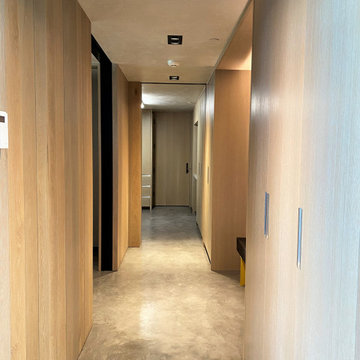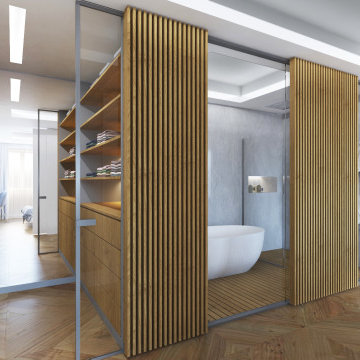高級な廊下 (板張り壁) の写真
絞り込み:
資材コスト
並び替え:今日の人気順
写真 101〜120 枚目(全 133 枚)
1/3
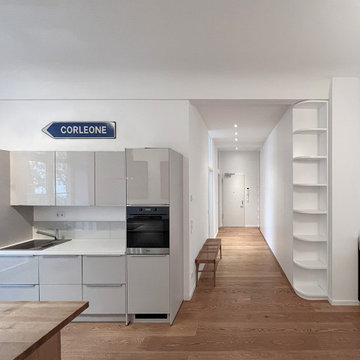
Schrank und Regal nach Mass entworfen.
ベルリンにある高級な中くらいな北欧スタイルのおしゃれな廊下 (白い壁、淡色無垢フローリング、茶色い床、板張り壁) の写真
ベルリンにある高級な中くらいな北欧スタイルのおしゃれな廊下 (白い壁、淡色無垢フローリング、茶色い床、板張り壁) の写真
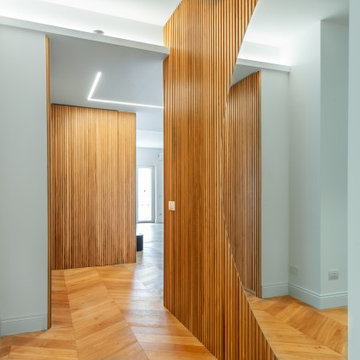
Affascinante ingresso caratterizzato da specchio a mezza luna e rivestimenti e armadiature in legno scomparsa.
ローマにある高級な広いモダンスタイルのおしゃれな廊下 (淡色無垢フローリング、板張り壁) の写真
ローマにある高級な広いモダンスタイルのおしゃれな廊下 (淡色無垢フローリング、板張り壁) の写真
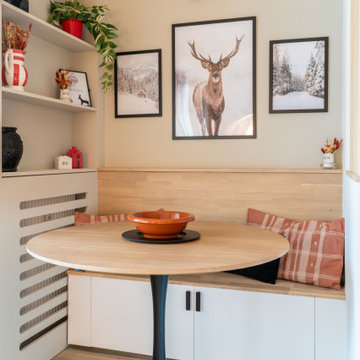
Zoom sur le coin repas, une banquette avec rangements et prises intégrées, le coin déco avec ces étagères ouvertes et ce cache radiateur.
パリにある高級な小さなモダンスタイルのおしゃれな廊下 (ベージュの壁、板張り壁) の写真
パリにある高級な小さなモダンスタイルのおしゃれな廊下 (ベージュの壁、板張り壁) の写真
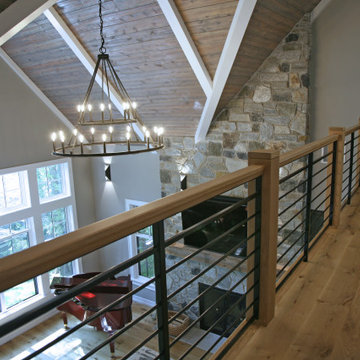
The lofted hallway overlooking the great room leads guests to the three charming second floor bedrooms. All of the natural materials and mix of old and new remind the family of times past and memories in the making.
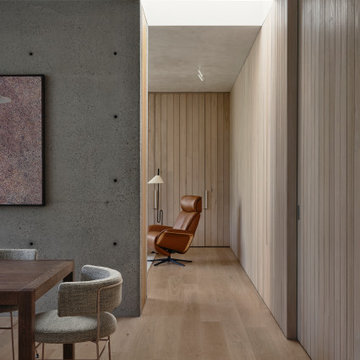
Hallway between dining and lounge room
メルボルンにある高級な中くらいなコンテンポラリースタイルのおしゃれな廊下 (淡色無垢フローリング、板張り壁) の写真
メルボルンにある高級な中くらいなコンテンポラリースタイルのおしゃれな廊下 (淡色無垢フローリング、板張り壁) の写真

Remodeled hallway is flanked by new storage and display units
サンフランシスコにある高級な中くらいなモダンスタイルのおしゃれな廊下 (茶色い壁、クッションフロア、茶色い床、三角天井、板張り壁、白い天井) の写真
サンフランシスコにある高級な中くらいなモダンスタイルのおしゃれな廊下 (茶色い壁、クッションフロア、茶色い床、三角天井、板張り壁、白い天井) の写真
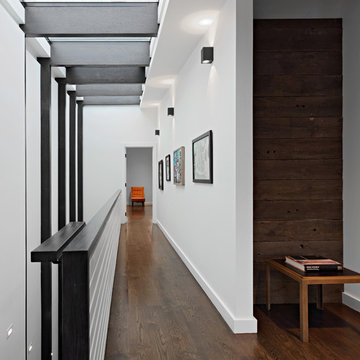
Full gut renovation and facade restoration of an historic 1850s wood-frame townhouse. The current owners found the building as a decaying, vacant SRO (single room occupancy) dwelling with approximately 9 rooming units. The building has been converted to a two-family house with an owner’s triplex over a garden-level rental.
Due to the fact that the very little of the existing structure was serviceable and the change of occupancy necessitated major layout changes, nC2 was able to propose an especially creative and unconventional design for the triplex. This design centers around a continuous 2-run stair which connects the main living space on the parlor level to a family room on the second floor and, finally, to a studio space on the third, thus linking all of the public and semi-public spaces with a single architectural element. This scheme is further enhanced through the use of a wood-slat screen wall which functions as a guardrail for the stair as well as a light-filtering element tying all of the floors together, as well its culmination in a 5’ x 25’ skylight.

Entry Hall connects all interior and exterior spaces, including Mud Nook and Guest Bedroom - Architect: HAUS | Architecture For Modern Lifestyles - Builder: WERK | Building Modern - Photo: HAUS
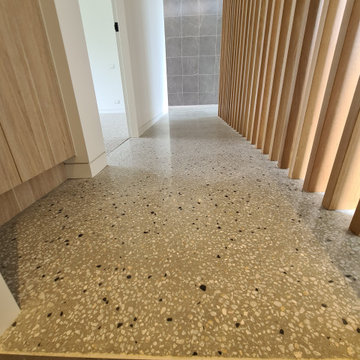
GALAXY-Polished Concrete Floor in Semi Gloss sheen finish with Full Stone exposure revealing the customized selection of pebbles & stones within the 32 MPa concrete slab. Customizing your concrete is done prior to pouring concrete with Pre Mix Concrete supplier

Entry hall view looking out front window wall which reinforce the horizontal lines of the home. Stained concrete floor with triangular grid on a 4' module. Exterior stone is also brought on the inside. Glimpse of kitchen is on the left side of photo.
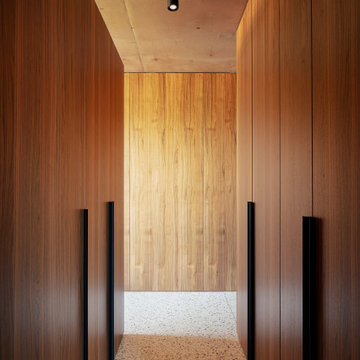
Vista del corridoio rivestito in legno
他の地域にある高級な中くらいなコンテンポラリースタイルのおしゃれな廊下 (茶色い壁、テラゾーの床、マルチカラーの床、板張り壁) の写真
他の地域にある高級な中くらいなコンテンポラリースタイルのおしゃれな廊下 (茶色い壁、テラゾーの床、マルチカラーの床、板張り壁) の写真

The hallway of this modern home’s master suite is wrapped in honey stained alder. A sliding barn door separates the hallway from the master bath while oak flooring leads the way to the master bedroom. Quarter turned alder panels line one wall and provide functional yet hidden storage. Providing pleasing contrast with the warm woods, is a single wall painted soft ivory.
高級な廊下 (板張り壁) の写真
6
