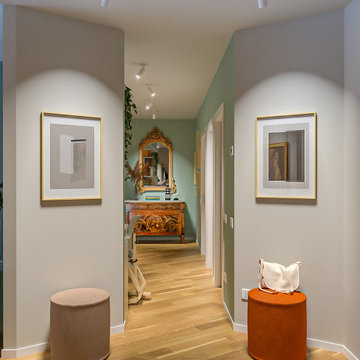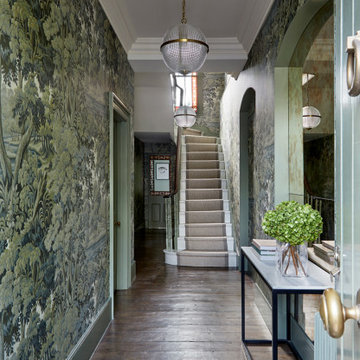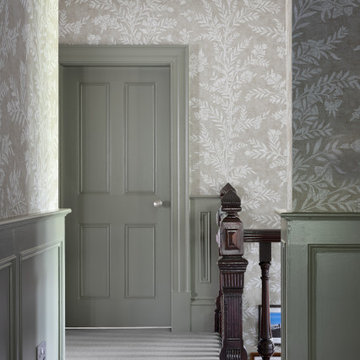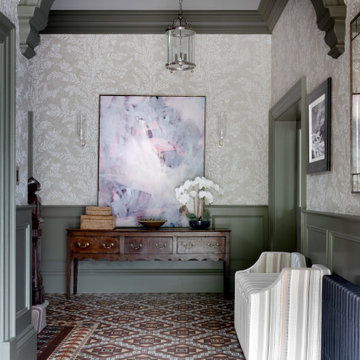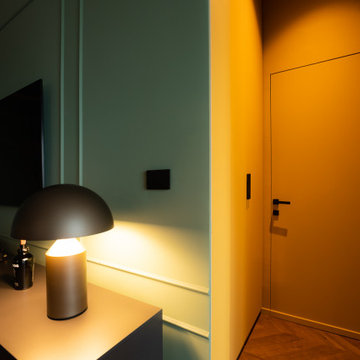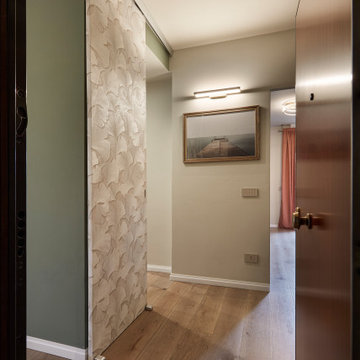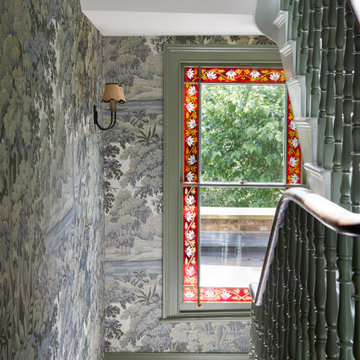高級な廊下 (緑の壁、紫の壁、全タイプの壁の仕上げ) の写真
絞り込み:
資材コスト
並び替え:今日の人気順
写真 1〜20 枚目(全 45 枚)
1/5

Architecture by PTP Architects; Interior Design and Photographs by Louise Jones Interiors; Works by ME Construction
ロンドンにある高級な中くらいなエクレクティックスタイルのおしゃれな廊下 (緑の壁、カーペット敷き、グレーの床、壁紙) の写真
ロンドンにある高級な中くらいなエクレクティックスタイルのおしゃれな廊下 (緑の壁、カーペット敷き、グレーの床、壁紙) の写真
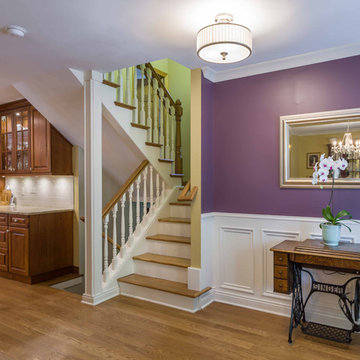
シカゴにある高級な中くらいなトランジショナルスタイルのおしゃれな廊下 (紫の壁、淡色無垢フローリング、茶色い床、クロスの天井、壁紙、白い天井) の写真

Moody entrance hallway
ロンドンにある高級な中くらいなコンテンポラリースタイルのおしゃれな廊下 (緑の壁、濃色無垢フローリング、折り上げ天井、パネル壁) の写真
ロンドンにある高級な中くらいなコンテンポラリースタイルのおしゃれな廊下 (緑の壁、濃色無垢フローリング、折り上げ天井、パネル壁) の写真
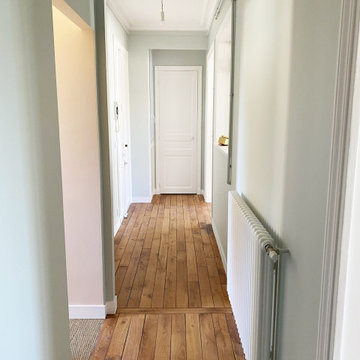
Rénovation complète d'un appartement haussmmannien de 70m2 dans le 14ème arr. de Paris. Les espaces ont été repensés pour créer une grande pièce de vie regroupant la cuisine, la salle à manger et le salon. Les espaces sont sobres et colorés. Pour optimiser les rangements et mettre en valeur les volumes, le mobilier est sur mesure, il s'intègre parfaitement au style de l'appartement haussmannien.

Before Start of Services
Prepared and Covered all Flooring, Furnishings and Logs Patched all Cracks, Nail Holes, Dents and Dings
Lightly Pole Sanded Walls for a smooth finish
Spot Primed all Patches
Painted all Walls
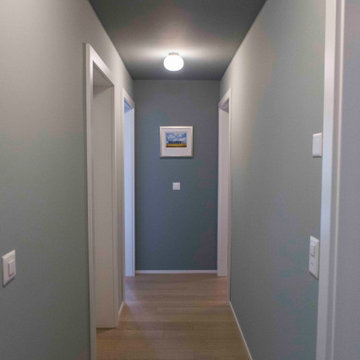
Ho esaltato il corridoio con un gioco di colori, abbracciando appieno la “tecnica del teatro”, grazie alla quale, ho potuto modificare la percezione dello spazio per le camere adiacenti.
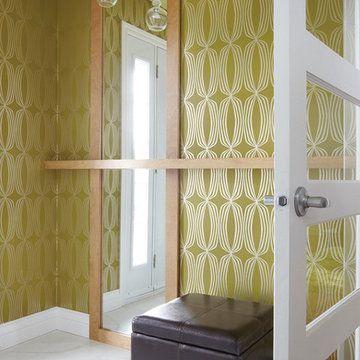
Louise Bilodeau Photographe
他の地域にある高級な小さなコンテンポラリースタイルのおしゃれな廊下 (緑の壁、磁器タイルの床、ベージュの床、壁紙) の写真
他の地域にある高級な小さなコンテンポラリースタイルのおしゃれな廊下 (緑の壁、磁器タイルの床、ベージュの床、壁紙) の写真
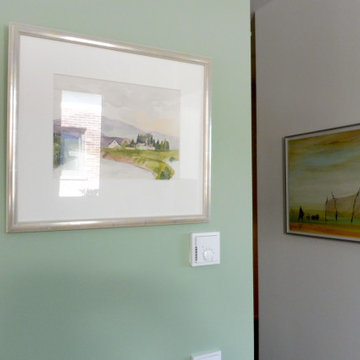
Es grünt so grün!
Grün und Gelb spielen die erste Geige in der Farbgestaltung. Die vorhandenen Bilder gaben den Impuls, auch für Einrichtungsgegenstände.
Grün vermittelt Gelassenheit, Ruhe und Sicherheit, kombiniert mit Gelb für gute Laune....
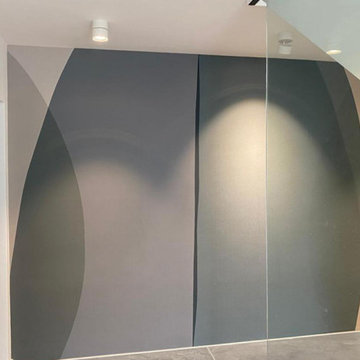
Der lange Flur wird durch die Tapete in grün und beige Tönen betont.
Am Boden befindet sich eine LED Lichtleiste, die als Leitlinie und atmosphärisches Licht fungiert.
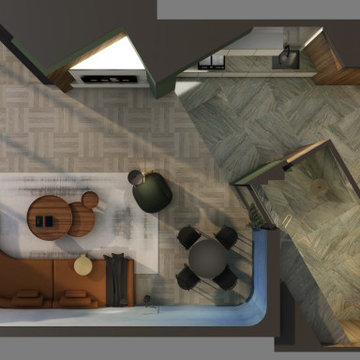
The Maverick creates a new direction to this private residence with redefining this 2-bedroom apartment into an open-concept plan 1-bedroom.
With a redirected sense of arrival that alters the movement the moment you enter this home, it became evident that new shapes, volumes, and orientations of functions were being developed to create a unique statement of living.
All spaces are interconnected with the clarity of glass panels and sheer drapery that balances out the bold proportions to create a sense of calm and sensibility.
The play with materials and textures was utilized as a tool to develop a unique dynamic between the different forms and functions. From the forest green marble to the painted thick molded ceiling and the finely corrugated lacquered walls, to redirecting the walnut wood veneer and elevating the sleeping area, all the spaces are obviously open towards one another that allowed for a dynamic flow throughout.
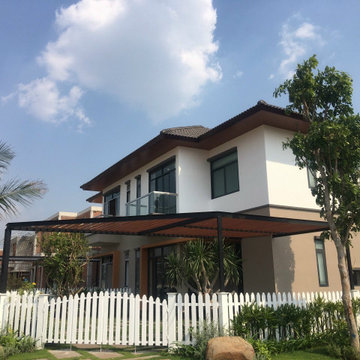
Phúc An Ashita (hay còn có các tên khác là Phúc An Garden Mở Rộng - Phúc An Garden giai đoạn 2) là giai đoạn tiếp nối thành công của Phúc An Garden giai đoạn 1, chúng tôi hiện đang phát triển mở rộng khu đô thị Phúc An Garden từ giữa năm 2020. Bên dưới là toàn bộ thông tin về dự án Phúc An Ashita mới nhất.
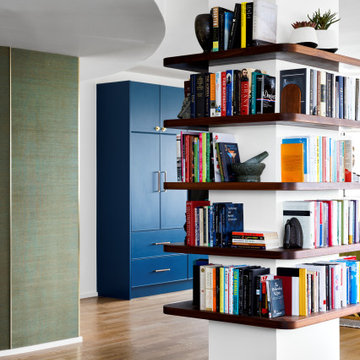
Custom wrap-around bookshelf in walnut.
他の地域にある高級な小さなモダンスタイルのおしゃれな廊下 (緑の壁、無垢フローリング、茶色い床、壁紙) の写真
他の地域にある高級な小さなモダンスタイルのおしゃれな廊下 (緑の壁、無垢フローリング、茶色い床、壁紙) の写真
高級な廊下 (緑の壁、紫の壁、全タイプの壁の仕上げ) の写真
1

