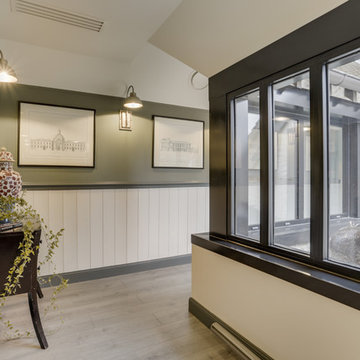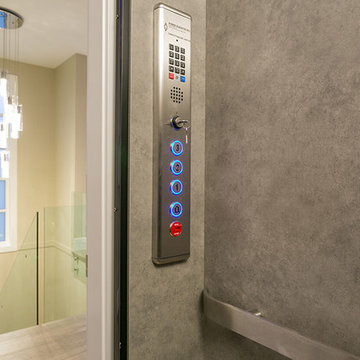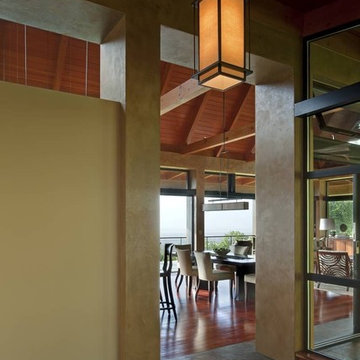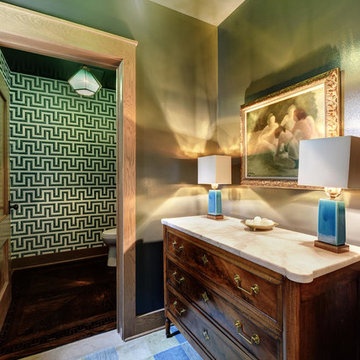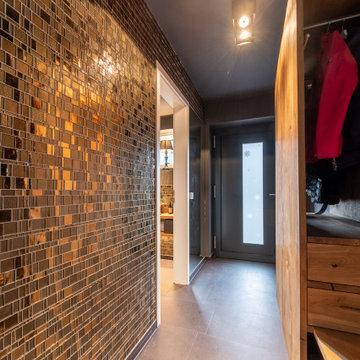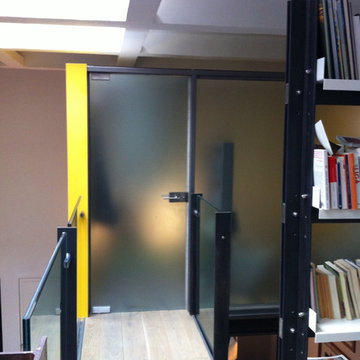高級な廊下 (グレーの床、緑の壁、黄色い壁) の写真
絞り込み:
資材コスト
並び替え:今日の人気順
写真 1〜20 枚目(全 31 枚)
1/5

Charles Hilton Architects, Robert Benson Photography
From grand estates, to exquisite country homes, to whole house renovations, the quality and attention to detail of a "Significant Homes" custom home is immediately apparent. Full time on-site supervision, a dedicated office staff and hand picked professional craftsmen are the team that take you from groundbreaking to occupancy. Every "Significant Homes" project represents 45 years of luxury homebuilding experience, and a commitment to quality widely recognized by architects, the press and, most of all....thoroughly satisfied homeowners. Our projects have been published in Architectural Digest 6 times along with many other publications and books. Though the lion share of our work has been in Fairfield and Westchester counties, we have built homes in Palm Beach, Aspen, Maine, Nantucket and Long Island.
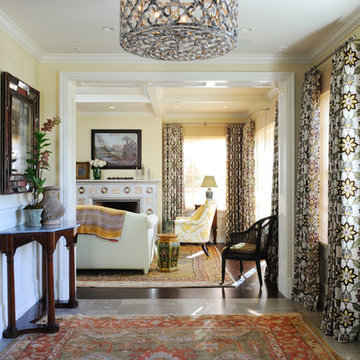
Peter Christiansen Valli
ロサンゼルスにある高級な中くらいなトランジショナルスタイルのおしゃれな廊下 (黄色い壁、磁器タイルの床、グレーの床) の写真
ロサンゼルスにある高級な中くらいなトランジショナルスタイルのおしゃれな廊下 (黄色い壁、磁器タイルの床、グレーの床) の写真
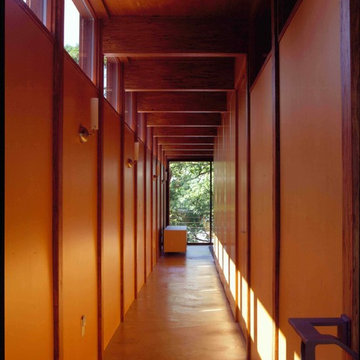
In early 2002 Vetter Denk Architects undertook the challenge to create a highly designed affordable home. Working within the constraints of a narrow lake site, the Aperture House utilizes a regimented four-foot grid and factory prefabricated panels. Construction was completed on the home in the Fall of 2002.
The Aperture House derives its name from the expansive walls of glass at each end framing specific outdoor views – much like the aperture of a camera. It was featured in the March 2003 issue of Milwaukee Magazine and received a 2003 Honor Award from the Wisconsin Chapter of the AIA. Vetter Denk Architects is pleased to present the Aperture House – an award-winning home of refined elegance at an affordable price.
Overview
Moose Lake
Size
2 bedrooms, 3 bathrooms, recreation room
Completion Date
2004
Services
Architecture, Interior Design, Landscape Architecture

Architecture by PTP Architects; Interior Design and Photographs by Louise Jones Interiors; Works by ME Construction
ロンドンにある高級な中くらいなエクレクティックスタイルのおしゃれな廊下 (緑の壁、カーペット敷き、グレーの床、壁紙) の写真
ロンドンにある高級な中くらいなエクレクティックスタイルのおしゃれな廊下 (緑の壁、カーペット敷き、グレーの床、壁紙) の写真
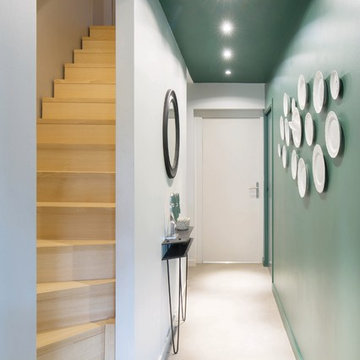
Photos : Emmanuel Daix.
Agencement d'une ancienne grange en habitation contemporaine.
Agence L'ART DU PLAN
リールにある高級な広いコンテンポラリースタイルのおしゃれな廊下 (緑の壁、コンクリートの床、グレーの床) の写真
リールにある高級な広いコンテンポラリースタイルのおしゃれな廊下 (緑の壁、コンクリートの床、グレーの床) の写真
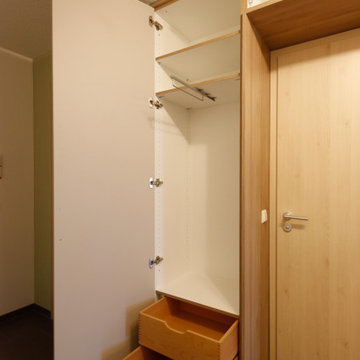
Einbaugarderobe, flächenbündig in die Wandnische eingebaut, mit ausziehbarer Kleiderstange und Innenschubkästen
他の地域にある高級な中くらいなコンテンポラリースタイルのおしゃれな廊下 (緑の壁、セラミックタイルの床、グレーの床) の写真
他の地域にある高級な中くらいなコンテンポラリースタイルのおしゃれな廊下 (緑の壁、セラミックタイルの床、グレーの床) の写真
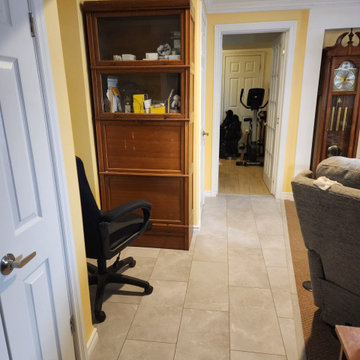
We removed the flooring in this basement, installed new flooring, repaired the drywall, installed some new kitchen cabinets, installed new trim, and painted the basement walls and ceilings. this job was done in Acton Ontario
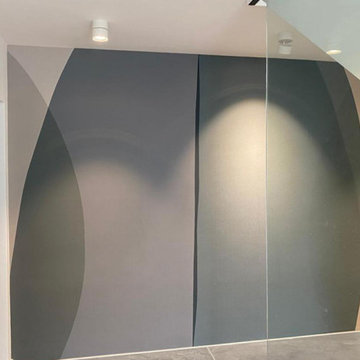
Der lange Flur wird durch die Tapete in grün und beige Tönen betont.
Am Boden befindet sich eine LED Lichtleiste, die als Leitlinie und atmosphärisches Licht fungiert.
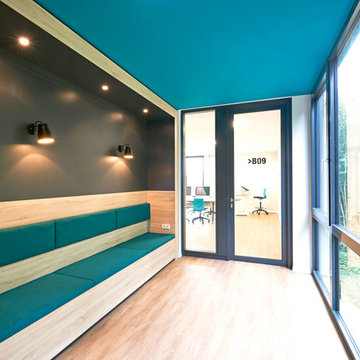
Foto: Joachim Grothus, Herford
他の地域にある高級な巨大なコンテンポラリースタイルのおしゃれな廊下 (緑の壁、セラミックタイルの床、グレーの床) の写真
他の地域にある高級な巨大なコンテンポラリースタイルのおしゃれな廊下 (緑の壁、セラミックタイルの床、グレーの床) の写真
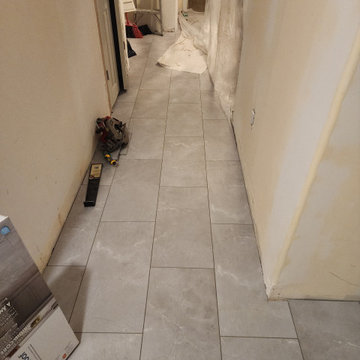
We removed the flooring in this basement, installed new flooring, repaired the drywall, installed some new kitchen cabinets, installed new trim, and painted the basement walls and ceilings. this job was done in Acton Ontario
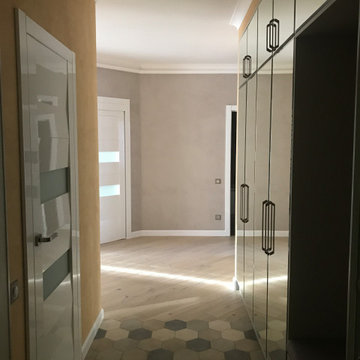
Прихожая имеет вытянутую геометрию. В связи с этим используется несколько видов отделочных материалов. плоскости стен окрашены в разные цвета, и это сделало пространство более объемным и насыщенным. На полу входной группы уложена плитка в виде шестигранников. Их геометрия повторяется на панно за углом шкафа.
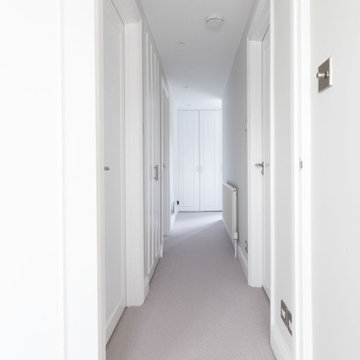
Whites and soft grey tones dominate the hallway, adding a sharp and clean look. The old busy look of the hallway has been eliminated with the new light and fresh look. Grey carpet has been fitted to the floor, and the walls and the doors have been painted white. The socket faceplates have been changed to chrome socket faceplates.
Renovation by Absolute Project Management
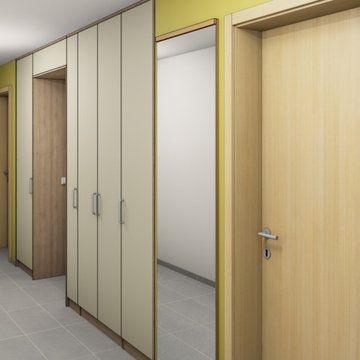
Präsentationszeichnung der Einbaugarderobe
他の地域にある高級な中くらいなコンテンポラリースタイルのおしゃれな廊下 (緑の壁、セラミックタイルの床、グレーの床) の写真
他の地域にある高級な中くらいなコンテンポラリースタイルのおしゃれな廊下 (緑の壁、セラミックタイルの床、グレーの床) の写真
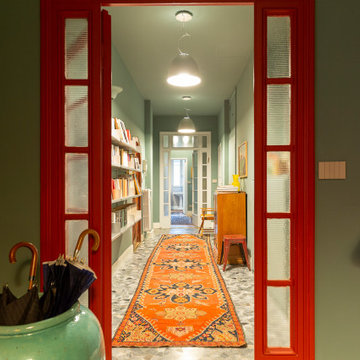
Il corridoio che porta alla zona notte è arricchito da un lungo tappeto e da una libreria che corre su una delle pareti.
ミラノにある高級な中くらいなエクレクティックスタイルのおしゃれな廊下 (緑の壁、大理石の床、グレーの床) の写真
ミラノにある高級な中くらいなエクレクティックスタイルのおしゃれな廊下 (緑の壁、大理石の床、グレーの床) の写真
高級な廊下 (グレーの床、緑の壁、黄色い壁) の写真
1
