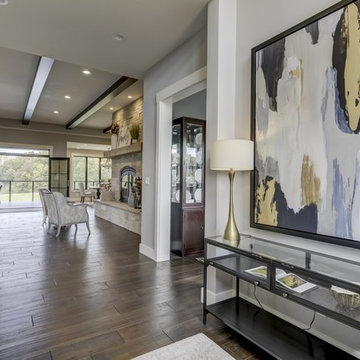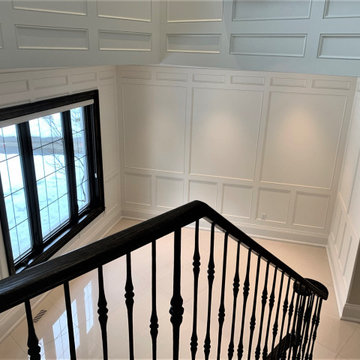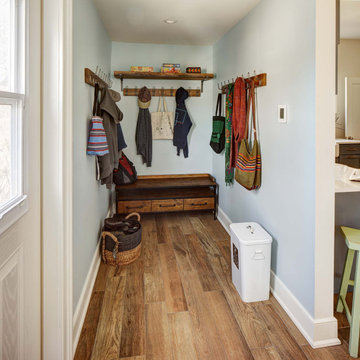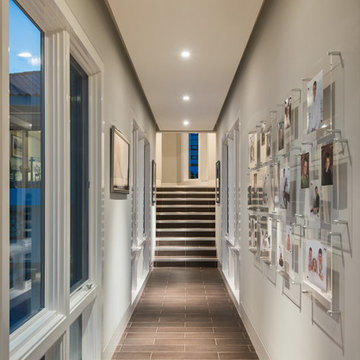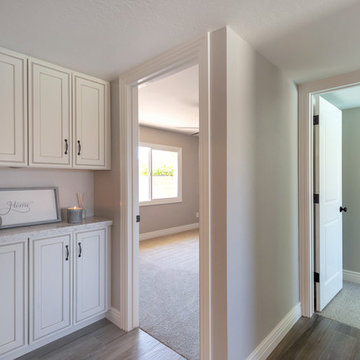高級な廊下 (磁器タイルの床、茶色い床) の写真
絞り込み:
資材コスト
並び替え:今日の人気順
写真 1〜20 枚目(全 97 枚)
1/4
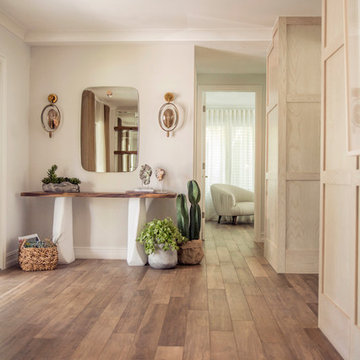
Upon entering the Coral Gables home, you are welcomed with different shades of earthy tones. Our client requested to remain faithful to the same palette of nature-like colors throughout the home.
The flooring is not really wood; it's porcelain tile in a wood grain, which is great and easy to maintain. The walls feature our specialty wood wall paneling to give the room more dimension.
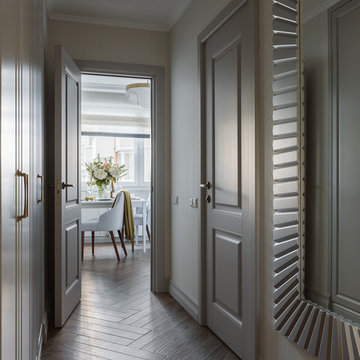
Коридор, вид в сторону кухни.
モスクワにある高級な中くらいなトランジショナルスタイルのおしゃれな廊下 (グレーの壁、磁器タイルの床、茶色い床) の写真
モスクワにある高級な中くらいなトランジショナルスタイルのおしゃれな廊下 (グレーの壁、磁器タイルの床、茶色い床) の写真
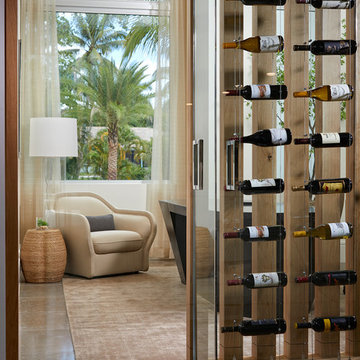
the decorators unlimited, Daniel Newcomb photography
マイアミにある高級な中くらいなモダンスタイルのおしゃれな廊下 (白い壁、磁器タイルの床、茶色い床) の写真
マイアミにある高級な中くらいなモダンスタイルのおしゃれな廊下 (白い壁、磁器タイルの床、茶色い床) の写真

The Design Styles Architecture team beautifully remodeled the exterior and interior of this Carolina Circle home. The home was originally built in 1973 and was 5,860 SF; the remodel added 1,000 SF to the total under air square-footage. The exterior of the home was revamped to take your typical Mediterranean house with yellow exterior paint and red Spanish style roof and update it to a sleek exterior with gray roof, dark brown trim, and light cream walls. Additions were done to the home to provide more square footage under roof and more room for entertaining. The master bathroom was pushed out several feet to create a spacious marbled master en-suite with walk in shower, standing tub, walk in closets, and vanity spaces. A balcony was created to extend off of the second story of the home, creating a covered lanai and outdoor kitchen on the first floor. Ornamental columns and wrought iron details inside the home were removed or updated to create a clean and sophisticated interior. The master bedroom took the existing beam support for the ceiling and reworked it to create a visually stunning ceiling feature complete with up-lighting and hanging chandelier creating a warm glow and ambiance to the space. An existing second story outdoor balcony was converted and tied in to the under air square footage of the home, and is now used as a workout room that overlooks the ocean. The existing pool and outdoor area completely updated and now features a dock, a boat lift, fire features and outdoor dining/ kitchen.
Photo by: Design Styles Architecture
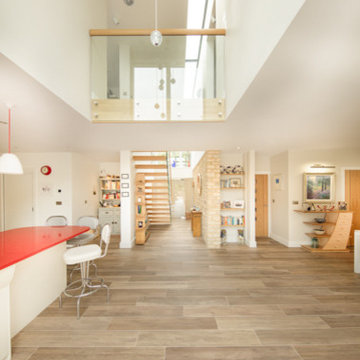
Martin Gardner Photography
オックスフォードシャーにある高級な中くらいなモダンスタイルのおしゃれな廊下 (ベージュの壁、磁器タイルの床、茶色い床) の写真
オックスフォードシャーにある高級な中くらいなモダンスタイルのおしゃれな廊下 (ベージュの壁、磁器タイルの床、茶色い床) の写真
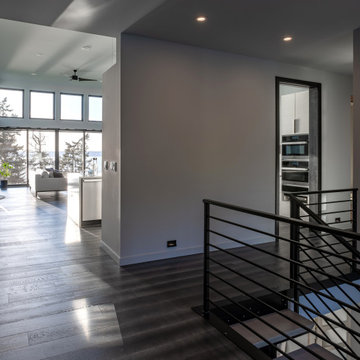
Entry Hall.
シアトルにある高級な中くらいなモダンスタイルのおしゃれな廊下 (白い壁、磁器タイルの床、茶色い床) の写真
シアトルにある高級な中くらいなモダンスタイルのおしゃれな廊下 (白い壁、磁器タイルの床、茶色い床) の写真
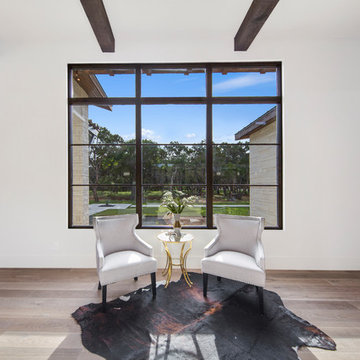
hill country contemporary house designed by oscar e flores design studio in cordillera ranch on a 14 acre property
オースティンにある高級な広いトランジショナルスタイルのおしゃれな廊下 (白い壁、磁器タイルの床、茶色い床) の写真
オースティンにある高級な広いトランジショナルスタイルのおしゃれな廊下 (白い壁、磁器タイルの床、茶色い床) の写真
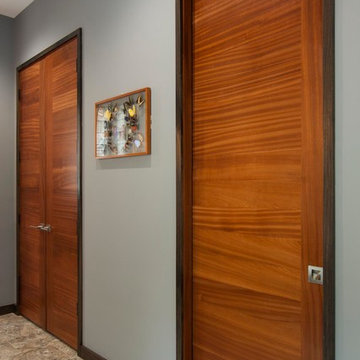
J. Weiland, Professional Photographer.
Paul Jackson, Aerial Photography.
Alice Dodson, Architect.
This Contemporary Mountain Home sits atop 50 plus acres in the Beautiful Mountains of Hot Springs, NC. Eye catching beauty and designs tribute local Architect, Alice Dodson and Team. Sloping roof lines intrigue and maximize natural light. This home rises high above the normal energy efficient standards with Geothermal Heating & Cooling System, Radiant Floor Heating, Kolbe Windows and Foam Insulation. Creative Owners put there heart & souls into the unique features. Exterior textured stone, smooth gray stucco around the glass blocks, smooth artisan siding with mitered corners and attractive landscaping collectively compliment. Cedar Wood Ceilings, Tile Floors, Exquisite Lighting, Modern Linear Fireplace and Sleek Clean Lines throughout please the intellect and senses.
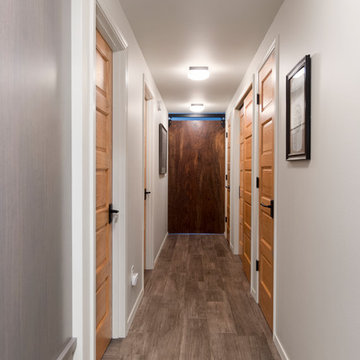
シアトルにある高級な中くらいなトランジショナルスタイルのおしゃれな廊下 (グレーの壁、磁器タイルの床、茶色い床) の写真
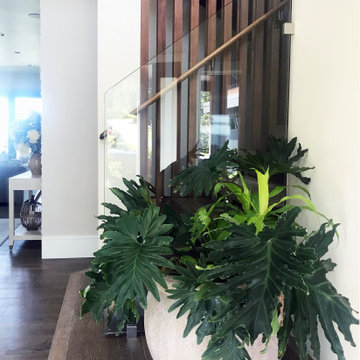
Thoughtful positioning of windows is paramount to a good design. Whether it is capturing the view, extending the space, bringing in morning sun or more consist northern light with the goal/task in mind we carefully consider location of each and every window we place in our drawings. In this particular case, through a large pivot door and windows, we are bringing the south-east light and manicured front garden view into this double-height foyer. By doing so we are bringing light not only to the lower foyer area but also into the upper hall area in need of natural light. Each element we introduce into our designs is multi-tasking and contributing in many ways.
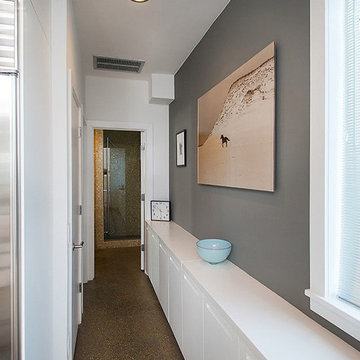
Roy Schwalbach
ワシントンD.C.にある高級な中くらいなモダンスタイルのおしゃれな廊下 (グレーの壁、磁器タイルの床、茶色い床) の写真
ワシントンD.C.にある高級な中くらいなモダンスタイルのおしゃれな廊下 (グレーの壁、磁器タイルの床、茶色い床) の写真
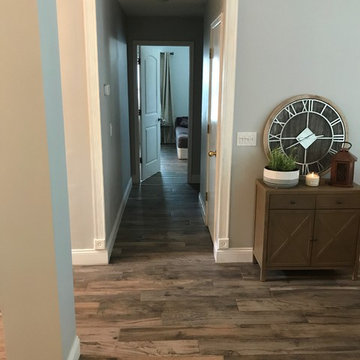
After photo looking down hall towards master bedroom
他の地域にある高級な広いおしゃれな廊下 (グレーの壁、磁器タイルの床、茶色い床) の写真
他の地域にある高級な広いおしゃれな廊下 (グレーの壁、磁器タイルの床、茶色い床) の写真
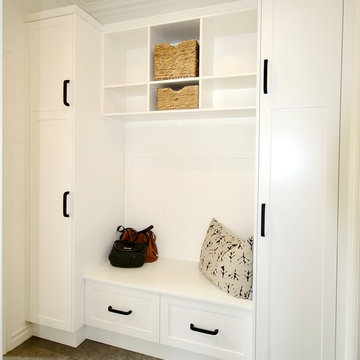
TAKE ME TO THE HAMPTONS.
We designed & manufactured this Luxe, Hamptons inspired mudroom to be not only beautiful to look at, but 100% practical in layout as well.
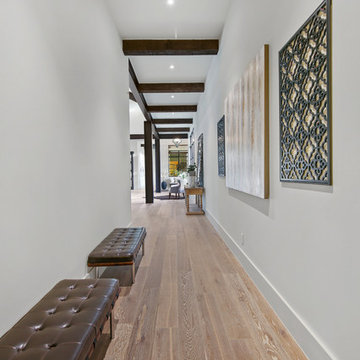
hill country contemporary house designed by oscar e flores design studio in cordillera ranch on a 14 acre property
オースティンにある高級な広いトランジショナルスタイルのおしゃれな廊下 (白い壁、磁器タイルの床、茶色い床) の写真
オースティンにある高級な広いトランジショナルスタイルのおしゃれな廊下 (白い壁、磁器タイルの床、茶色い床) の写真
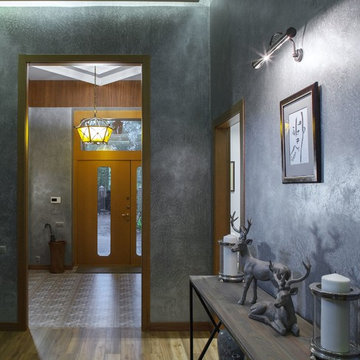
дизайнер Герасимова Светлана
фото - Моргунов Сергей
モスクワにある高級なコンテンポラリースタイルのおしゃれな廊下 (グレーの壁、磁器タイルの床、茶色い床) の写真
モスクワにある高級なコンテンポラリースタイルのおしゃれな廊下 (グレーの壁、磁器タイルの床、茶色い床) の写真
高級な廊下 (磁器タイルの床、茶色い床) の写真
1
