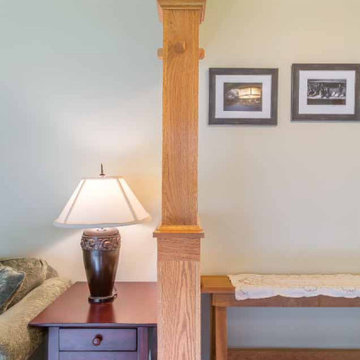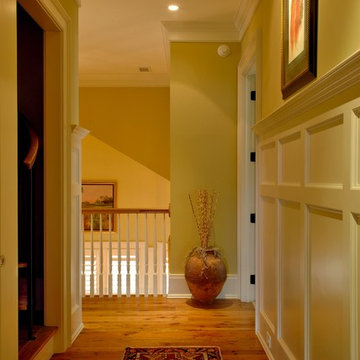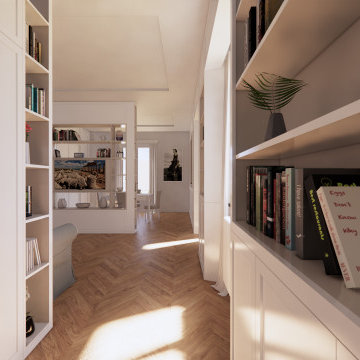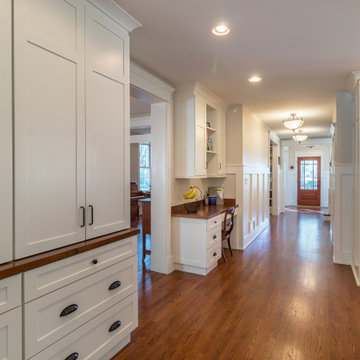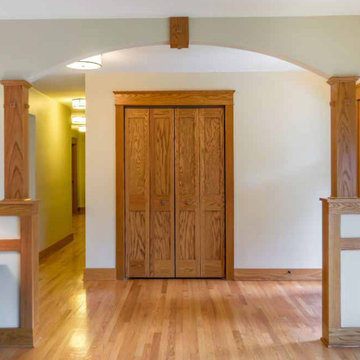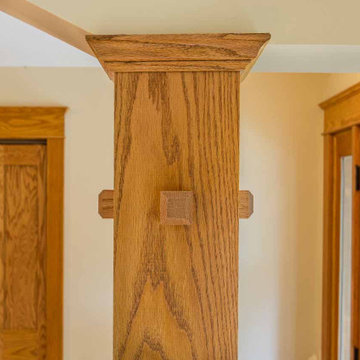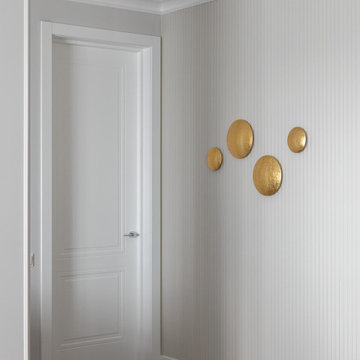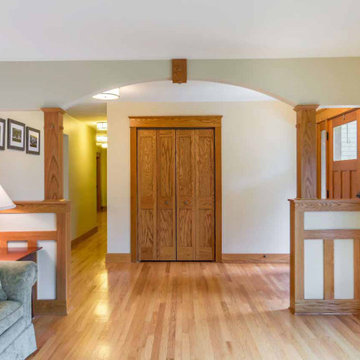高級な中くらいな廊下 (無垢フローリング、羽目板の壁) の写真
絞り込み:
資材コスト
並び替え:今日の人気順
写真 1〜20 枚目(全 21 枚)
1/5
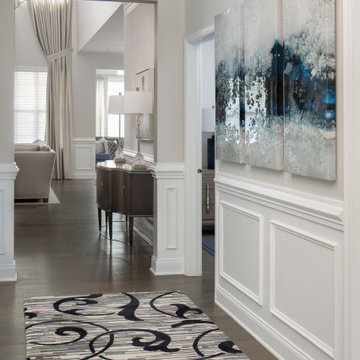
This entry hall introduces the visitor to the sophisticated ambiance of the home. The area is enriched with millwork and the custom wool runner adds warmth. Three dimensional contemporary art adds wow and an eclectic contrast.
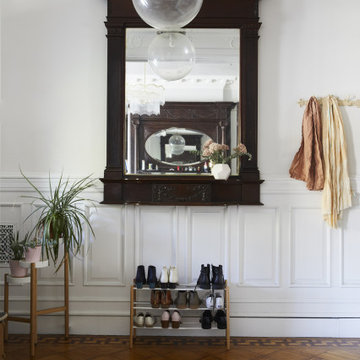
Brooklyn brownstone's parlor entry, featuring an original mirror and painted wainscoting.
ニューヨークにある高級な中くらいなトラディショナルスタイルのおしゃれな廊下 (白い壁、無垢フローリング、茶色い床、羽目板の壁) の写真
ニューヨークにある高級な中くらいなトラディショナルスタイルのおしゃれな廊下 (白い壁、無垢フローリング、茶色い床、羽目板の壁) の写真
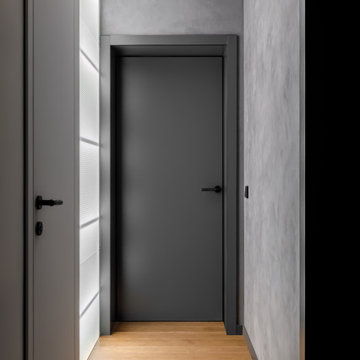
Коридор
モスクワにある高級な中くらいなコンテンポラリースタイルのおしゃれな廊下 (グレーの壁、無垢フローリング、茶色い床、羽目板の壁) の写真
モスクワにある高級な中くらいなコンテンポラリースタイルのおしゃれな廊下 (グレーの壁、無垢フローリング、茶色い床、羽目板の壁) の写真

Richmond Hill Design + Build brings you this gorgeous American four-square home, crowned with a charming, black metal roof in Richmond’s historic Ginter Park neighborhood! Situated on a .46 acre lot, this craftsman-style home greets you with double, 8-lite front doors and a grand, wrap-around front porch. Upon entering the foyer, you’ll see the lovely dining room on the left, with crisp, white wainscoting and spacious sitting room/study with French doors to the right. Straight ahead is the large family room with a gas fireplace and flanking 48” tall built-in shelving. A panel of expansive 12’ sliding glass doors leads out to the 20’ x 14’ covered porch, creating an indoor/outdoor living and entertaining space. An amazing kitchen is to the left, featuring a 7’ island with farmhouse sink, stylish gold-toned, articulating faucet, two-toned cabinetry, soft close doors/drawers, quart countertops and premium Electrolux appliances. Incredibly useful butler’s pantry, between the kitchen and dining room, sports glass-front, upper cabinetry and a 46-bottle wine cooler. With 4 bedrooms, 3-1/2 baths and 5 walk-in closets, space will not be an issue. The owner’s suite has a freestanding, soaking tub, large frameless shower, water closet and 2 walk-in closets, as well a nice view of the backyard. Laundry room, with cabinetry and counter space, is conveniently located off of the classic central hall upstairs. Three additional bedrooms, all with walk-in closets, round out the second floor, with one bedroom having attached full bath and the other two bedrooms sharing a Jack and Jill bath. Lovely hickory wood floors, upgraded Craftsman trim package and custom details throughout!
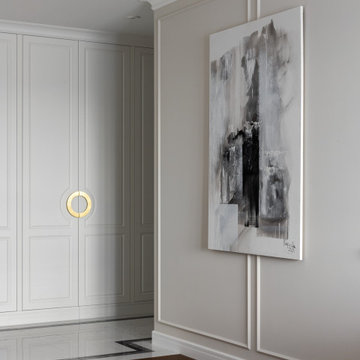
Картину для проекта писали под заказ.
他の地域にある高級な中くらいなトランジショナルスタイルのおしゃれな廊下 (グレーの壁、無垢フローリング、茶色い床、羽目板の壁) の写真
他の地域にある高級な中くらいなトランジショナルスタイルのおしゃれな廊下 (グレーの壁、無垢フローリング、茶色い床、羽目板の壁) の写真
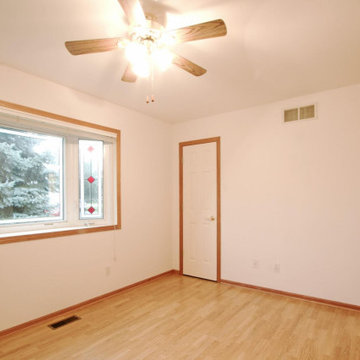
ミルウォーキーにある高級な中くらいなトランジショナルスタイルのおしゃれな廊下 (白い壁、無垢フローリング、茶色い床、三角天井、羽目板の壁) の写真

ミルウォーキーにある高級な中くらいなトランジショナルスタイルのおしゃれな廊下 (白い壁、無垢フローリング、茶色い床、三角天井、羽目板の壁) の写真
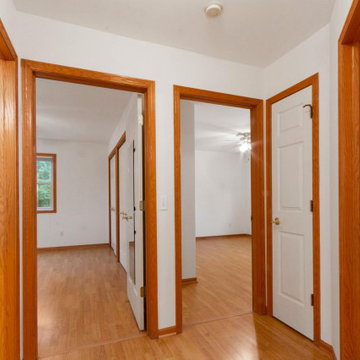
ミルウォーキーにある高級な中くらいなトランジショナルスタイルのおしゃれな廊下 (白い壁、無垢フローリング、茶色い床、三角天井、羽目板の壁) の写真
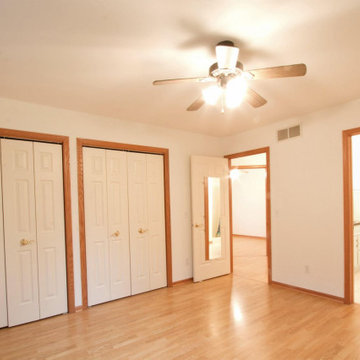
ミルウォーキーにある高級な中くらいなトランジショナルスタイルのおしゃれな廊下 (白い壁、無垢フローリング、茶色い床、三角天井、羽目板の壁) の写真
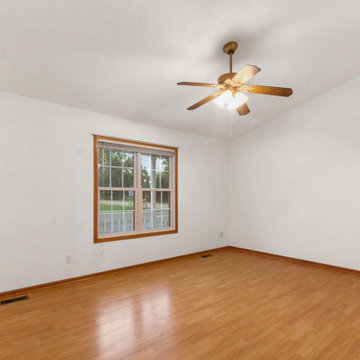
ミルウォーキーにある高級な中くらいなトランジショナルスタイルのおしゃれな廊下 (白い壁、無垢フローリング、茶色い床、三角天井、羽目板の壁) の写真
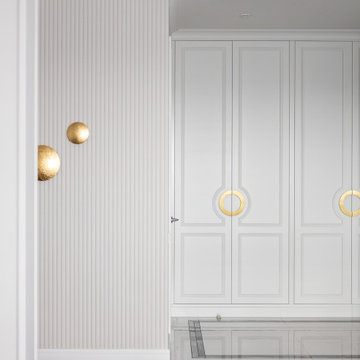
В коридоре расположен большой встроенный шкаф, фасады шкафа выполнены в нашей столярной мастерской, стоит отметить необычные красивые ручки круглой формы.
高級な中くらいな廊下 (無垢フローリング、羽目板の壁) の写真
1

