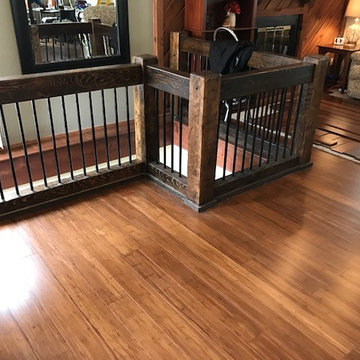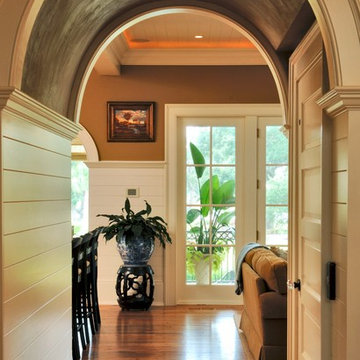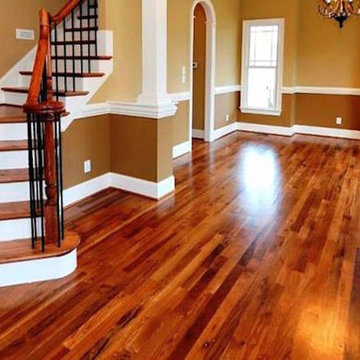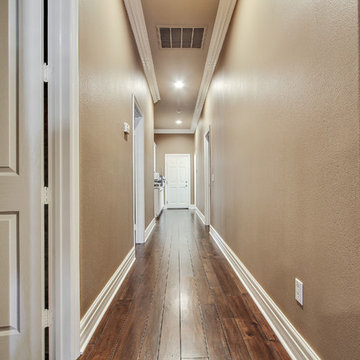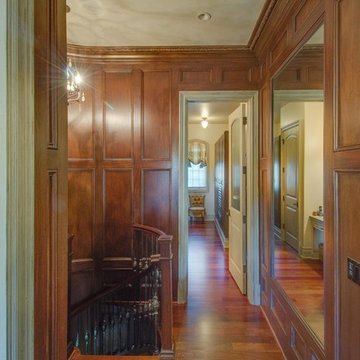高級な中くらいな廊下 (無垢フローリング、茶色い壁) の写真
絞り込み:
資材コスト
並び替え:今日の人気順
写真 1〜20 枚目(全 36 枚)
1/5
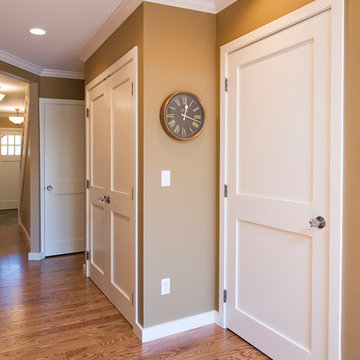
This was a full home renovation where the homeowners wanted to add traditional elements back and create better use of space to a 1980's addition that had been added to this 1917 character home.
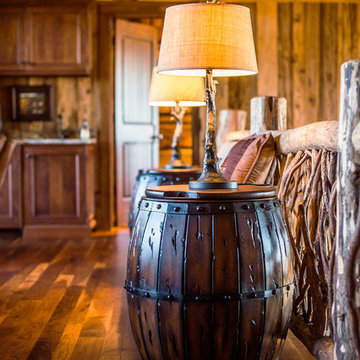
A stunning mountain retreat, this custom legacy home was designed by MossCreek to feature antique, reclaimed, and historic materials while also providing the family a lodge and gathering place for years to come. Natural stone, antique timbers, bark siding, rusty metal roofing, twig stair rails, antique hardwood floors, and custom metal work are all design elements that work together to create an elegant, yet rustic mountain luxury home.
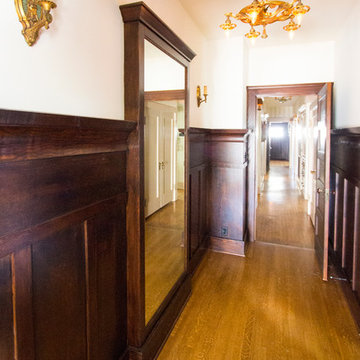
Master Vestibule & Dressing area
ロサンゼルスにある高級な中くらいなトラディショナルスタイルのおしゃれな廊下 (茶色い壁、無垢フローリング) の写真
ロサンゼルスにある高級な中くらいなトラディショナルスタイルのおしゃれな廊下 (茶色い壁、無垢フローリング) の写真
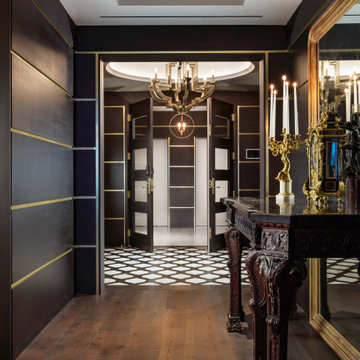
For visual unity, the three contiguous passageways employ coffee-stained wood walls accented with horizontal brass bands. They are differentiated by their unique floors and ceilings.
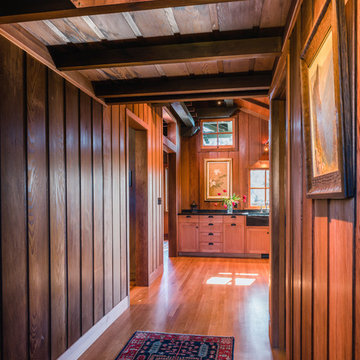
Looking down the hallway into the kitchen.
Original historic architect: Bernard Maybeck
Modern architect: Arkin Tilt Architects
Photography by Ed Caldwell
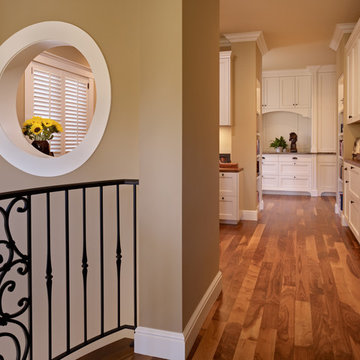
Upstairs office off to the left and in the very back (hidden behind the gorgeous cabinets) are the laundry facilities
シアトルにある高級な中くらいな地中海スタイルのおしゃれな廊下 (茶色い壁、無垢フローリング、茶色い床) の写真
シアトルにある高級な中くらいな地中海スタイルのおしゃれな廊下 (茶色い壁、無垢フローリング、茶色い床) の写真
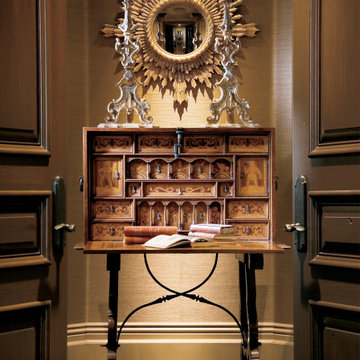
Beautiful hall with silk wall paper and hard wood floors
他の地域にある高級な中くらいなシャビーシック調のおしゃれな廊下 (茶色い壁、無垢フローリング、茶色い床、格子天井、壁紙) の写真
他の地域にある高級な中くらいなシャビーシック調のおしゃれな廊下 (茶色い壁、無垢フローリング、茶色い床、格子天井、壁紙) の写真
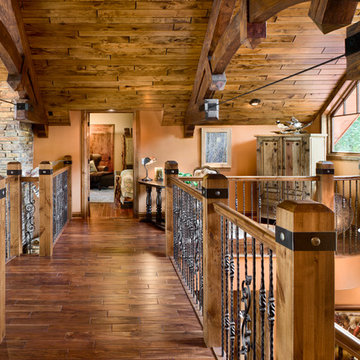
Roger Wade Photography
シアトルにある高級な中くらいなラスティックスタイルのおしゃれな廊下 (茶色い壁、無垢フローリング、茶色い床) の写真
シアトルにある高級な中くらいなラスティックスタイルのおしゃれな廊下 (茶色い壁、無垢フローリング、茶色い床) の写真
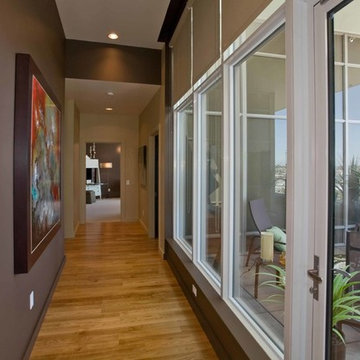
In its 34th consecutive year hosting the Street of Dreams, the Home Builders Association of Metropolitan Portland decided to do something different. They went urban – into the Pearl District. Each year designers clamor for the opportunity to design and style a home in the Street of Dreams. Apparently the allure of designing in contemporary penthouses with cascading views was irresistible to many, because the HBA experienced record interest from the design community at large in 2009.
It was an honor to be one of seven designers selected. “The Luster of the Pearl” combined the allure of clean lines and redefined traditional silhouettes with texture and opulence. The color palette was fashion-inspired with unexpected color combinations like smoky violet and tiger-eye gold backed with metallic and warm neutrals.
Our design included cosmetic reconstruction of the fireplace, mosaic tile improvements to the kitchen, artistic custom wall finishes and introduced new materials to the Portland market. The process was a whirlwind of early mornings, late nights and weekends. “With an extremely short timeline with large demands, this Street of Dreams challenged me in extraordinary ways that made me a better project manager, communicator, designer and partner to my vendors.”
This project won the People’s Choice Award for Best Master Suite at the Northwest Natural 2009 Street of Dreams.
For more about Angela Todd Studios, click here: https://www.angelatoddstudios.com/
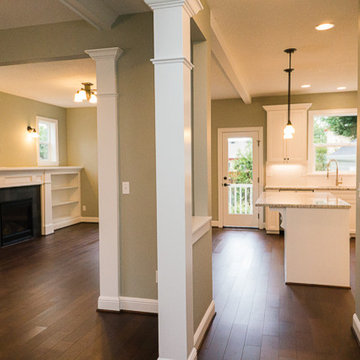
Jason Walchli
ポートランドにある高級な中くらいなトラディショナルスタイルのおしゃれな廊下 (茶色い壁、無垢フローリング) の写真
ポートランドにある高級な中くらいなトラディショナルスタイルのおしゃれな廊下 (茶色い壁、無垢フローリング) の写真
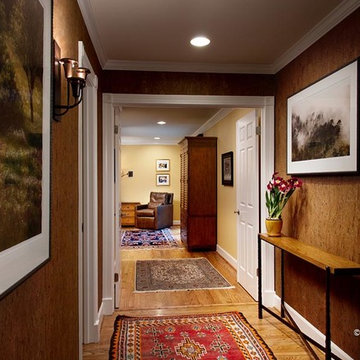
Back hallway to Master bedroom features quieting cork wall-covering, fine art photography.
Photographer - Eric Taylor
ワシントンD.C.にある高級な中くらいなトランジショナルスタイルのおしゃれな廊下 (茶色い壁、無垢フローリング) の写真
ワシントンD.C.にある高級な中くらいなトランジショナルスタイルのおしゃれな廊下 (茶色い壁、無垢フローリング) の写真
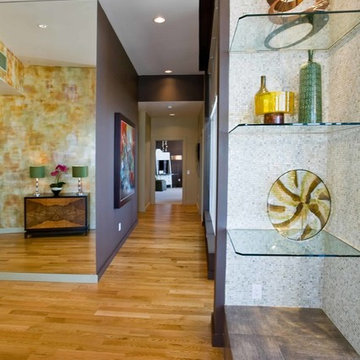
In its 34th consecutive year hosting the Street of Dreams, the Home Builders Association of Metropolitan Portland decided to do something different. They went urban – into the Pearl District. Each year designers clamor for the opportunity to design and style a home in the Street of Dreams. Apparently the allure of designing in contemporary penthouses with cascading views was irresistible to many, because the HBA experienced record interest from the design community at large in 2009.
It was an honor to be one of seven designers selected. “The Luster of the Pearl” combined the allure of clean lines and redefined traditional silhouettes with texture and opulence. The color palette was fashion-inspired with unexpected color combinations like smoky violet and tiger-eye gold backed with metallic and warm neutrals.
Our design included cosmetic reconstruction of the fireplace, mosaic tile improvements to the kitchen, artistic custom wall finishes and introduced new materials to the Portland market. The process was a whirlwind of early mornings, late nights and weekends. “With an extremely short timeline with large demands, this Street of Dreams challenged me in extraordinary ways that made me a better project manager, communicator, designer and partner to my vendors.”
This project won the People’s Choice Award for Best Master Suite at the Northwest Natural 2009 Street of Dreams.
For more about Angela Todd Studios, click here: https://www.angelatoddstudios.com/
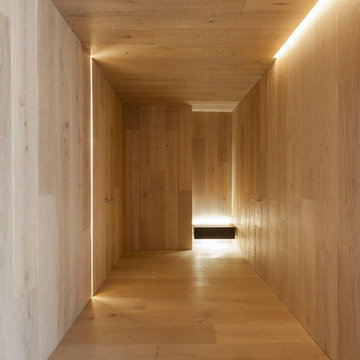
Lupe Clemente Fotografia
マドリードにある高級な中くらいなコンテンポラリースタイルのおしゃれな廊下 (茶色い壁、無垢フローリング) の写真
マドリードにある高級な中くらいなコンテンポラリースタイルのおしゃれな廊下 (茶色い壁、無垢フローリング) の写真
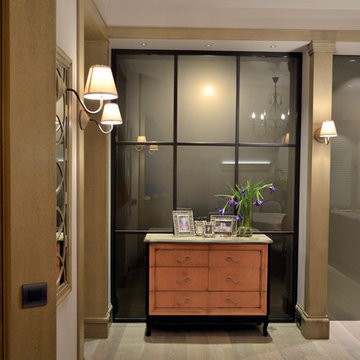
Дизайн-студия Юлии Черкун
サンクトペテルブルクにある高級な中くらいなトラディショナルスタイルのおしゃれな廊下 (茶色い壁、無垢フローリング) の写真
サンクトペテルブルクにある高級な中くらいなトラディショナルスタイルのおしゃれな廊下 (茶色い壁、無垢フローリング) の写真
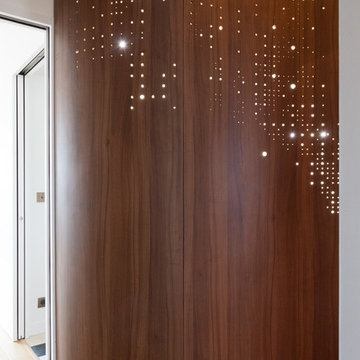
Sas séparant la partie privée de la partie réception.
Photographies : Marc Da Cunha Lopes
パリにある高級な中くらいなコンテンポラリースタイルのおしゃれな廊下 (茶色い壁、無垢フローリング) の写真
パリにある高級な中くらいなコンテンポラリースタイルのおしゃれな廊下 (茶色い壁、無垢フローリング) の写真
高級な中くらいな廊下 (無垢フローリング、茶色い壁) の写真
1
