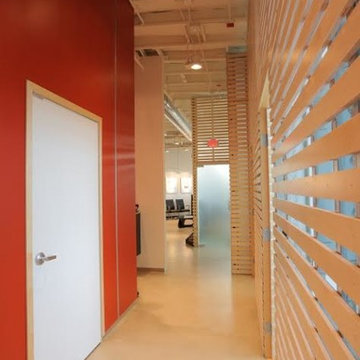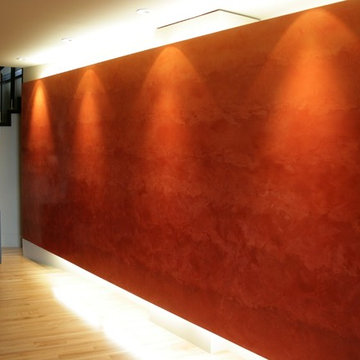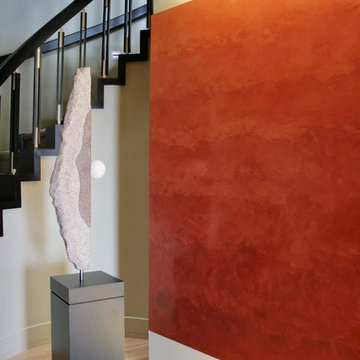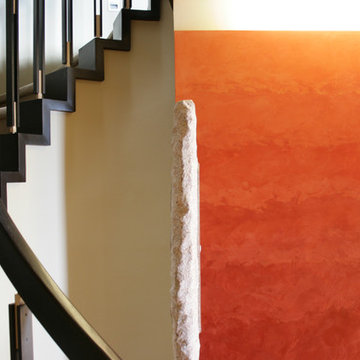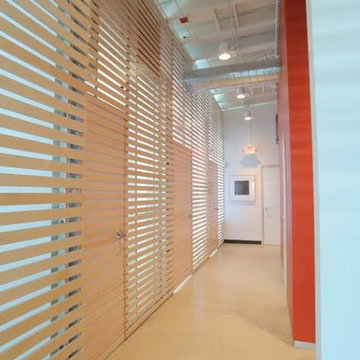高級な広い廊下 (淡色無垢フローリング、ライムストーンの床、無垢フローリング、赤い壁) の写真
絞り込み:
資材コスト
並び替え:今日の人気順
写真 1〜17 枚目(全 17 枚)

Paul Craig
ニューヨークにある高級な広いインダストリアルスタイルのおしゃれな廊下 (淡色無垢フローリング、赤い壁、ベージュの床) の写真
ニューヨークにある高級な広いインダストリアルスタイルのおしゃれな廊下 (淡色無垢フローリング、赤い壁、ベージュの床) の写真
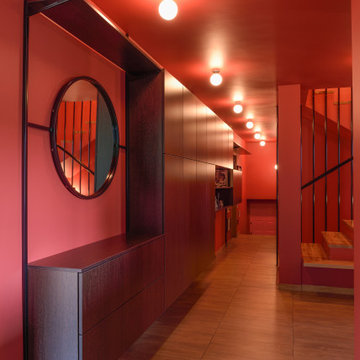
This holistic project involved the design of a completely new space layout, as well as searching for perfect materials, furniture, decorations and tableware to match the already existing elements of the house.
The key challenge concerning this project was to improve the layout, which was not functional and proportional.
Balance on the interior between contemporary and retro was the key to achieve the effect of a coherent and welcoming space.
Passionate about vintage, the client possessed a vast selection of old trinkets and furniture.
The main focus of the project was how to include the sideboard,(from the 1850’s) which belonged to the client’s grandmother, and how to place harmoniously within the aerial space. To create this harmony, the tones represented on the sideboard’s vitrine were used as the colour mood for the house.
The sideboard was placed in the central part of the space in order to be visible from the hall, kitchen, dining room and living room.
The kitchen fittings are aligned with the worktop and top part of the chest of drawers.
Green-grey glazing colour is a common element of all of the living spaces.
In the the living room, the stage feeling is given by it’s main actor, the grand piano and the cabinets of curiosities, which were rearranged around it to create that effect.
A neutral background consisting of the combination of soft walls and
minimalist furniture in order to exhibit retro elements of the interior.
Long live the vintage!
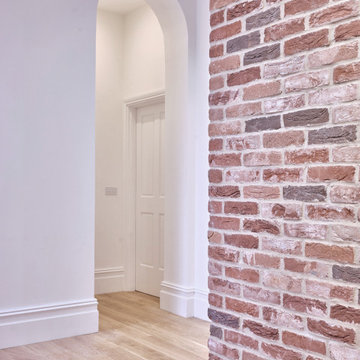
We were keen to maintain the rustic appeal of the stripped back building in places, choosing to use brick wall linings along the core circulation spaces.
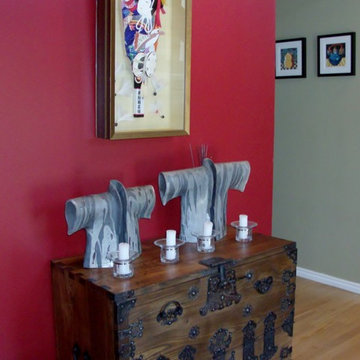
On the red wall a kimono is displayed, below a pair of hand painted ceramic robes sitting on top of an antique trunk welcomes you to the house.
ソルトレイクシティにある高級な広いトラディショナルスタイルのおしゃれな廊下 (赤い壁、無垢フローリング、茶色い床) の写真
ソルトレイクシティにある高級な広いトラディショナルスタイルのおしゃれな廊下 (赤い壁、無垢フローリング、茶色い床) の写真
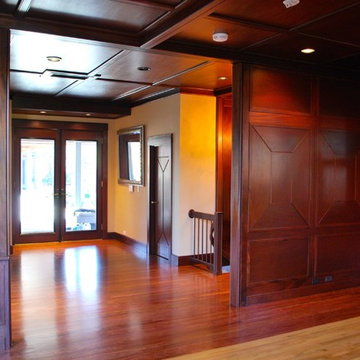
Monica Charpentier
マンチェスターにある高級な広いトラディショナルスタイルのおしゃれな廊下 (赤い壁、無垢フローリング、茶色い床) の写真
マンチェスターにある高級な広いトラディショナルスタイルのおしゃれな廊下 (赤い壁、無垢フローリング、茶色い床) の写真
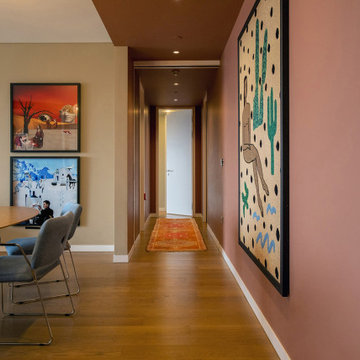
Auf der europäischen Seite von Istanbul liegt dieses moderne und doch dezent verspielte Apartment mit drei Zimmern. Nach erfolgreicher Zusammenarbeit in Berlin übernahm THE INNER HOUSE damit ein Folgeprojekt für diese Kundin und widmete sich der Neugestaltung des Wohn- und Essbereichs sowie von Schlaf- und Kinderzimmer.
Zu den Aufgaben gehörte die Entwicklung eines stimmigen und doch abwechslungsreichen Farbkonzepts sowie der Entwurf von praktischen und eleganten (Einbau-)Möbeln. Durch passende Accessoires wurde zudem ein gemütliches, aber auch stilvolles Zuhause geschaffen.
INTERIOR DESIGN & STYLING: THE INNER HOUSE
LEISTUNGEN: Farbkonzept, Möbelentwurf und Möblierung, Koordinierung Gewerke
FOTOS: © THE INNER HOUSE, Fotograf: Orçun Karamustafa, https://orcunkaramustafa.myportfolio.com
English: https://innerhouse.de/en/portfolio-item/apartment-istanbul/
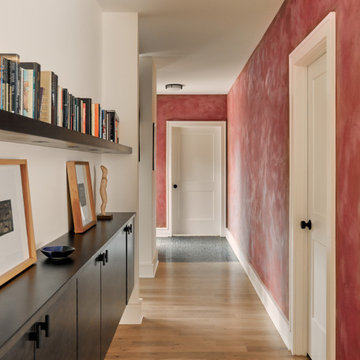
Portola Paint wall finish for the WIN!
リッチモンドにある高級な広いモダンスタイルのおしゃれな廊下 (赤い壁、淡色無垢フローリング、茶色い床) の写真
リッチモンドにある高級な広いモダンスタイルのおしゃれな廊下 (赤い壁、淡色無垢フローリング、茶色い床) の写真
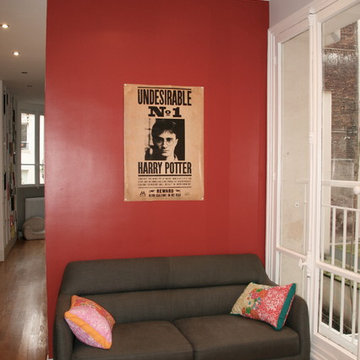
Palier utilisé comme espace TV pour la famille.
パリにある高級な広いトラディショナルスタイルのおしゃれな廊下 (赤い壁、無垢フローリング、茶色い床) の写真
パリにある高級な広いトラディショナルスタイルのおしゃれな廊下 (赤い壁、無垢フローリング、茶色い床) の写真
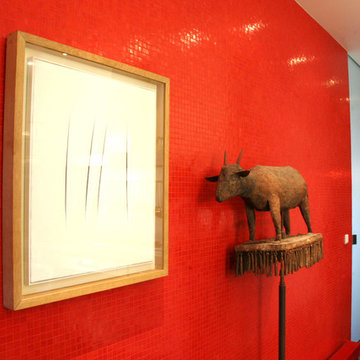
Photographe : Christian Courèges
パリにある高級な広いモダンスタイルのおしゃれな廊下 (赤い壁、無垢フローリング) の写真
パリにある高級な広いモダンスタイルのおしゃれな廊下 (赤い壁、無垢フローリング) の写真
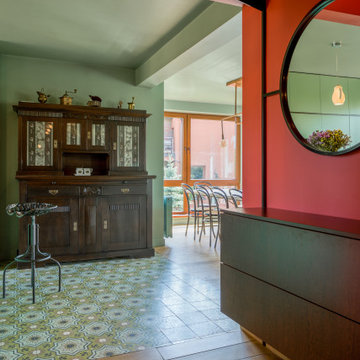
This holistic project involved the design of a completely new space layout, as well as searching for perfect materials, furniture, decorations and tableware to match the already existing elements of the house.
The key challenge concerning this project was to improve the layout, which was not functional and proportional.
Balance on the interior between contemporary and retro was the key to achieve the effect of a coherent and welcoming space.
Passionate about vintage, the client possessed a vast selection of old trinkets and furniture.
The main focus of the project was how to include the sideboard,(from the 1850’s) which belonged to the client’s grandmother, and how to place harmoniously within the aerial space. To create this harmony, the tones represented on the sideboard’s vitrine were used as the colour mood for the house.
The sideboard was placed in the central part of the space in order to be visible from the hall, kitchen, dining room and living room.
The kitchen fittings are aligned with the worktop and top part of the chest of drawers.
Green-grey glazing colour is a common element of all of the living spaces.
In the the living room, the stage feeling is given by it’s main actor, the grand piano and the cabinets of curiosities, which were rearranged around it to create that effect.
A neutral background consisting of the combination of soft walls and
minimalist furniture in order to exhibit retro elements of the interior.
Long live the vintage!
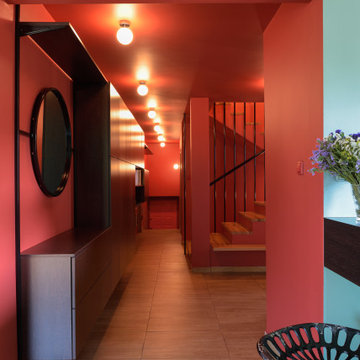
This holistic project involved the design of a completely new space layout, as well as searching for perfect materials, furniture, decorations and tableware to match the already existing elements of the house.
The key challenge concerning this project was to improve the layout, which was not functional and proportional.
Balance on the interior between contemporary and retro was the key to achieve the effect of a coherent and welcoming space.
Passionate about vintage, the client possessed a vast selection of old trinkets and furniture.
The main focus of the project was how to include the sideboard,(from the 1850’s) which belonged to the client’s grandmother, and how to place harmoniously within the aerial space. To create this harmony, the tones represented on the sideboard’s vitrine were used as the colour mood for the house.
The sideboard was placed in the central part of the space in order to be visible from the hall, kitchen, dining room and living room.
The kitchen fittings are aligned with the worktop and top part of the chest of drawers.
Green-grey glazing colour is a common element of all of the living spaces.
In the the living room, the stage feeling is given by it’s main actor, the grand piano and the cabinets of curiosities, which were rearranged around it to create that effect.
A neutral background consisting of the combination of soft walls and
minimalist furniture in order to exhibit retro elements of the interior.
Long live the vintage!
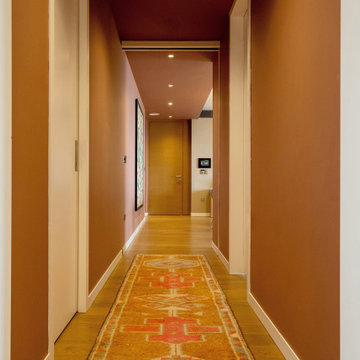
Auf der europäischen Seite von Istanbul liegt dieses moderne und doch dezent verspielte Apartment mit drei Zimmern. Nach erfolgreicher Zusammenarbeit in Berlin übernahm THE INNER HOUSE damit ein Folgeprojekt für diese Kundin und widmete sich der Neugestaltung des Wohn- und Essbereichs sowie von Schlaf- und Kinderzimmer.
Zu den Aufgaben gehörte die Entwicklung eines stimmigen und doch abwechslungsreichen Farbkonzepts sowie der Entwurf von praktischen und eleganten (Einbau-)Möbeln. Durch passende Accessoires wurde zudem ein gemütliches, aber auch stilvolles Zuhause geschaffen.
INTERIOR DESIGN & STYLING: THE INNER HOUSE
LEISTUNGEN: Farbkonzept, Möbelentwurf und Möblierung, Koordinierung Gewerke
FOTOS: © THE INNER HOUSE, Fotograf: Orçun Karamustafa, https://orcunkaramustafa.myportfolio.com
English: https://innerhouse.de/en/portfolio-item/apartment-istanbul/
高級な広い廊下 (淡色無垢フローリング、ライムストーンの床、無垢フローリング、赤い壁) の写真
1
