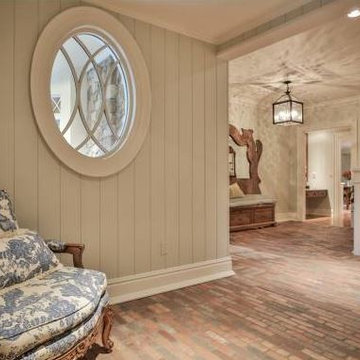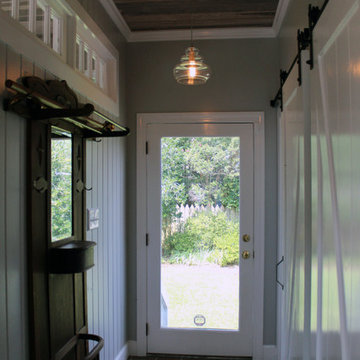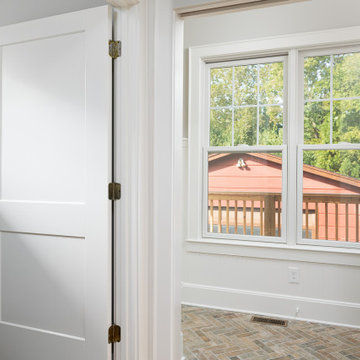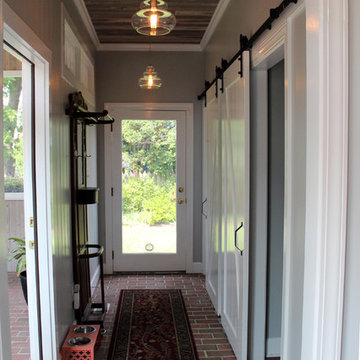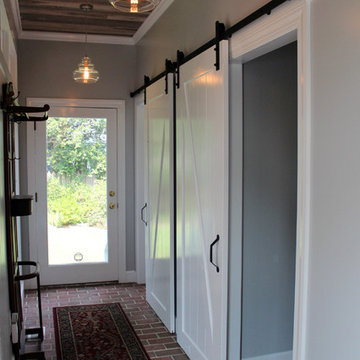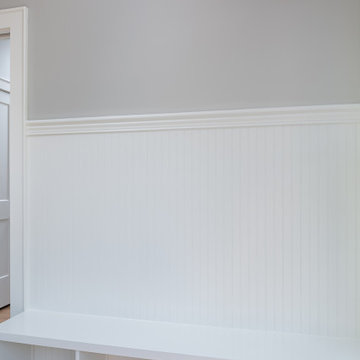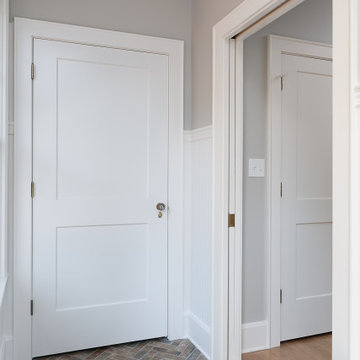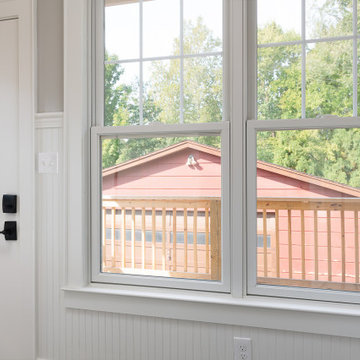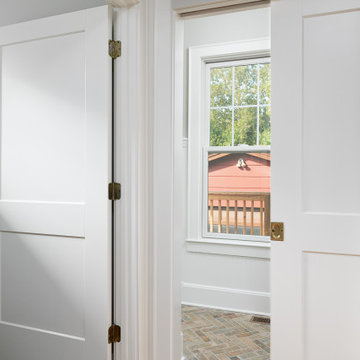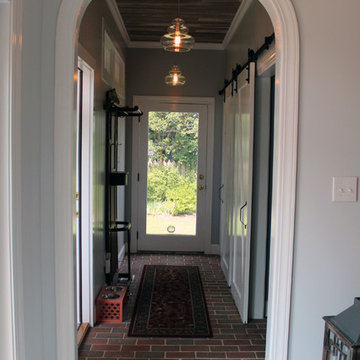高級な廊下 (レンガの床、コルクフローリング、青い壁、グレーの壁) の写真
絞り込み:
資材コスト
並び替え:今日の人気順
写真 1〜17 枚目(全 17 枚)
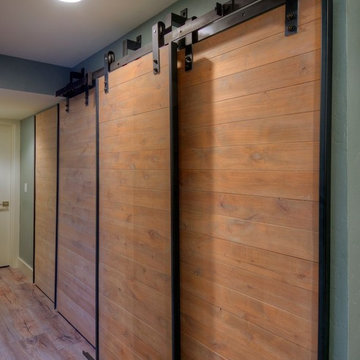
Modern Industrial Barn Doors to Hide Washer and Dryer.
A Great Solution for A Common Problem - Serves as a Piece of Art in Itself. Wood Paneling Ties in Seamlessly with Flooring. Photograph by Paul Kohlman
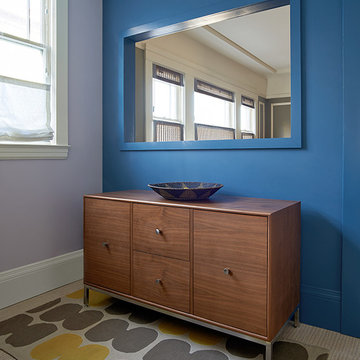
Marilena Petrella Interior Photography
サンフランシスコにある高級な広いコンテンポラリースタイルのおしゃれな廊下 (コルクフローリング、ベージュの床、青い壁) の写真
サンフランシスコにある高級な広いコンテンポラリースタイルのおしゃれな廊下 (コルクフローリング、ベージュの床、青い壁) の写真
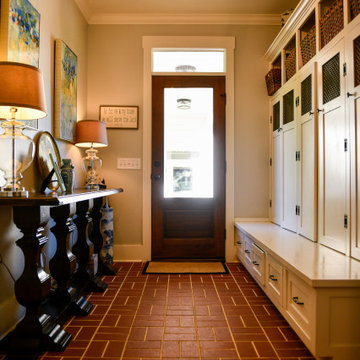
With the walkway to the garage just beyond this door, the homeowners wanted a space for their family to be able to keep all their gear ready for their busy mornings. The kids keep all their sport and school gear organized in their own special cubbies.
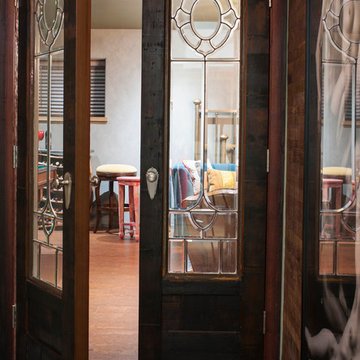
Entry doors to Man Cave with reclaimed wood doors custom made by Ravenwood Woodworks with reclaimed redwood wine barrel staves and antique leaded glass panels.
photos by Ezra Marcos
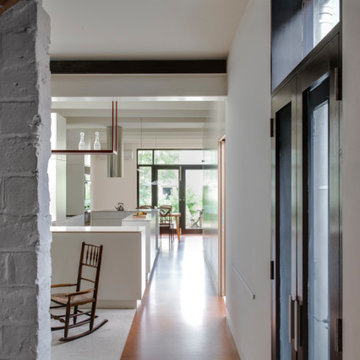
Access from the front door to the rear garden is now achievable on one level, without interrupting doors or program, the concept of ‘passage’ was achieved with a new infill concrete slab connecting the original terrace hallway to the shell of the 1980s extension. Key program elements were relocated in a light filled extension in the southern light well, housing a laundry, bathroom and separate shower, which can open and close depending on use in order to provide borrowed light to the corresponding dark party wall.

The circulation of the new scheme promotes and celebrates the heritage staircase, following the removal of cupboards and stair additions, careful refurbishment of the staircase created enough space to transition underneath and experience the original structure and materials, combined with a non-competing new addition of timber, steel and glass balusters. Original brickwork and later steel additions have been exposed and promoted.
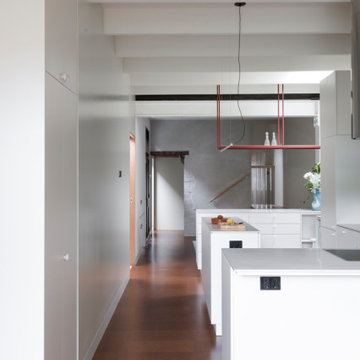
Access from the front door to the rear garden is now achievable on one level, without interrupting doors or program, the concept of ‘passage’ was achieved with a new infill concrete slab connecting the original terrace hallway to the shell of the 1980s extension. Key program elements were relocated in a light filled extension in the southern light well, housing a laundry, bathroom and separate shower, which can open and close depending on use in order to provide borrowed light to the corresponding dark party wall.
高級な廊下 (レンガの床、コルクフローリング、青い壁、グレーの壁) の写真
1
