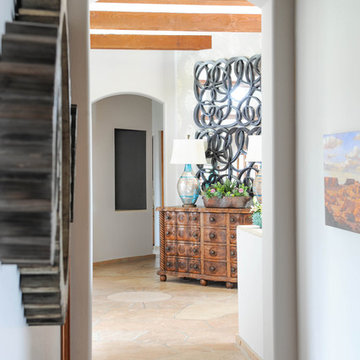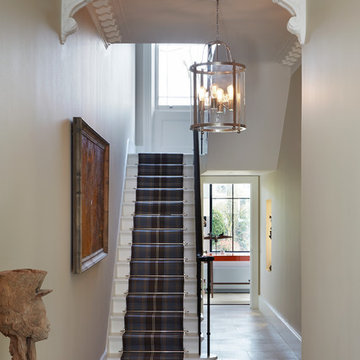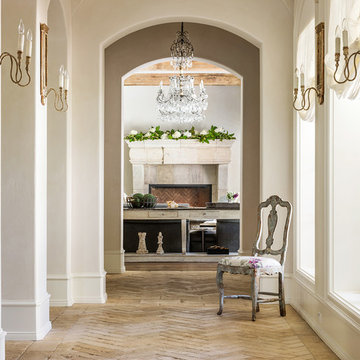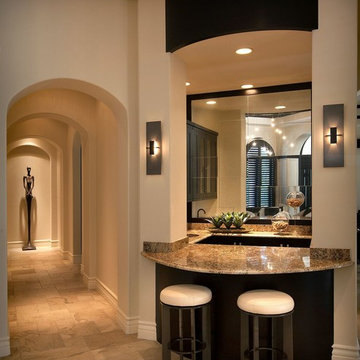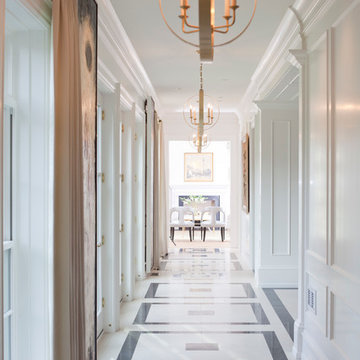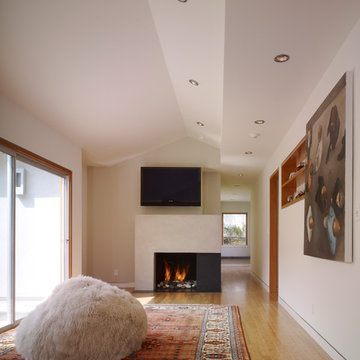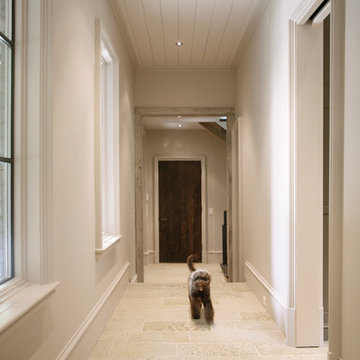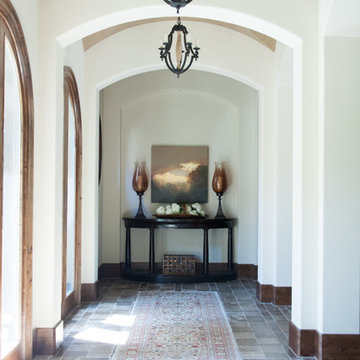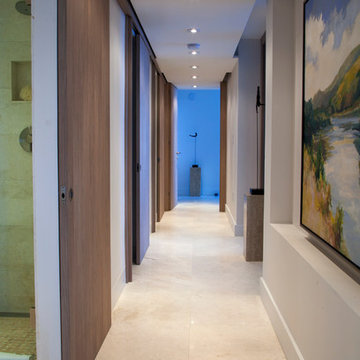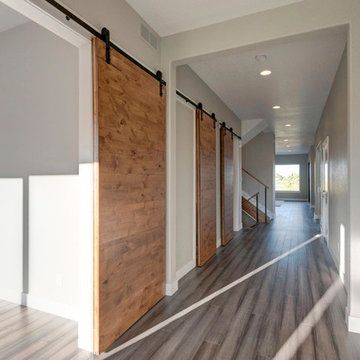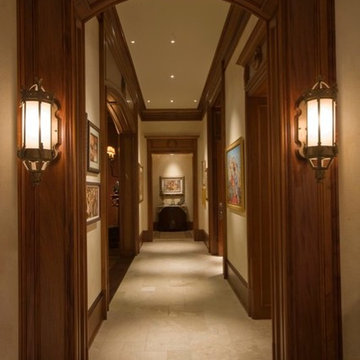高級な広い廊下 (竹フローリング、ライムストーンの床) の写真
絞り込み:
資材コスト
並び替え:今日の人気順
写真 1〜20 枚目(全 105 枚)
1/5
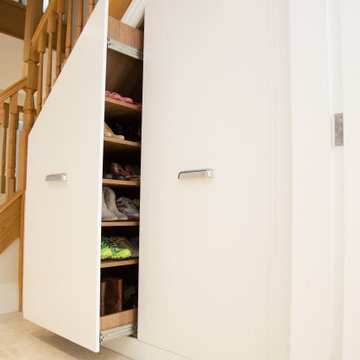
This bespoke understairs cupboard slides out to provide easy access for shoe storage.
バークシャーにある高級な広いモダンスタイルのおしゃれな廊下 (白い壁、ライムストーンの床、ベージュの床) の写真
バークシャーにある高級な広いモダンスタイルのおしゃれな廊下 (白い壁、ライムストーンの床、ベージュの床) の写真
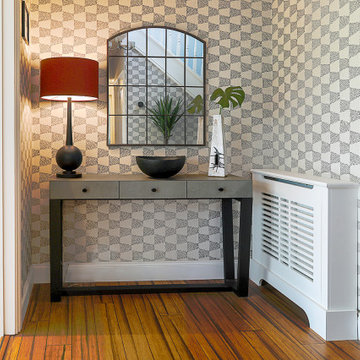
Wallpaper feature used within hall space to warm space up and create interesting alcoves within.
バッキンガムシャーにある高級な広いコンテンポラリースタイルのおしゃれな廊下 (青い壁、竹フローリング、茶色い床、壁紙) の写真
バッキンガムシャーにある高級な広いコンテンポラリースタイルのおしゃれな廊下 (青い壁、竹フローリング、茶色い床、壁紙) の写真
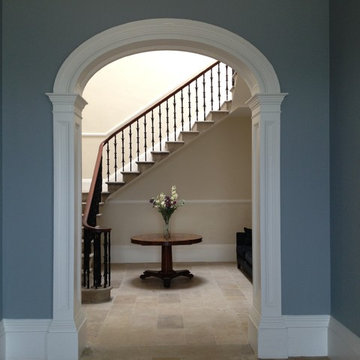
Lime Architecture Ltd
ウエストミッドランズにある高級な広いトラディショナルスタイルのおしゃれな廊下 (青い壁、ライムストーンの床) の写真
ウエストミッドランズにある高級な広いトラディショナルスタイルのおしゃれな廊下 (青い壁、ライムストーンの床) の写真
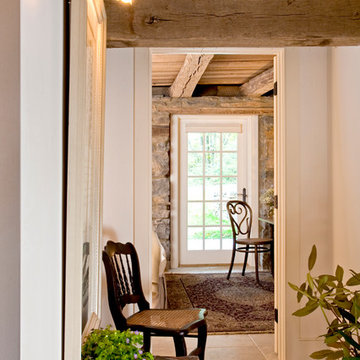
Hallway in the lower level of the remodeled barn.
-Randal Bye
フィラデルフィアにある高級な広いカントリー風のおしゃれな廊下 (白い壁、ライムストーンの床) の写真
フィラデルフィアにある高級な広いカントリー風のおしゃれな廊下 (白い壁、ライムストーンの床) の写真
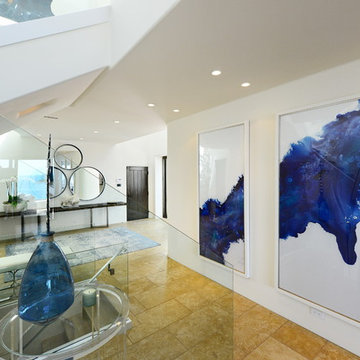
Bright, airy and completely welcoming entry accented with area rug, side table, contemporary wall art and geometric wall mirrors.
ロサンゼルスにある高級な広いビーチスタイルのおしゃれな廊下 (白い壁、ライムストーンの床、ベージュの床) の写真
ロサンゼルスにある高級な広いビーチスタイルのおしゃれな廊下 (白い壁、ライムストーンの床、ベージュの床) の写真
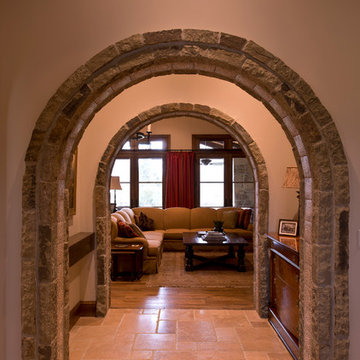
© Randy Tobias Photography. All rights reserved.
ウィチタにある高級な広い地中海スタイルのおしゃれな廊下 (ベージュの壁、ライムストーンの床、ベージュの床) の写真
ウィチタにある高級な広い地中海スタイルのおしゃれな廊下 (ベージュの壁、ライムストーンの床、ベージュの床) の写真
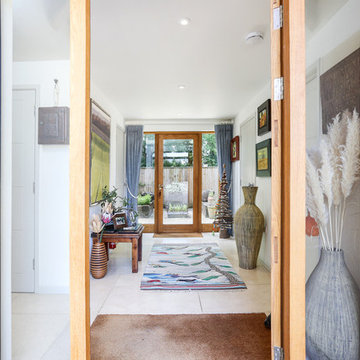
The House:
This Contemporary Cotswold Eco-house emulates South African thatch homes whilst retaining a distinctly vernacular feel to tie it to is locale. The large glazed and canopied gable was designed to connect the first-floor library office space directly to the garden. A reflection pool was used to bounce light into the room and onto the vaulted ceiling in the ground floor family space to produce a light an airy socialising area.
As a keen cook our client wanted to be able to engage with their visitors whilst continuing to prepare food and drinks we therefore centred the kitchen between the open plan spaces, stealing some of the adjacent wing to form a large larder.
With a bespoke kitchen, utility, boot room, office and staircases the external aesthetic was drawn throughout the internal areas to reinforce the connection between the interior environment and the gardens beyond.
Landscaping:
The gardens were designed to produce the wide ranging and varied spaces needed by a modern home.
Next to the driveway is a small zen space with running water and a place to sit and reflect. There is a kitchen garden and store tucked behind the house, before you get to the formal rear gardens where a classic lawn and borders approach was used only broken by the reflection pool that anchors the space. Enclosed with a high drystone wall, patio and Barbeque areas were placed around the house and a section of the garden was segmented off to allow the ground mounted PVT panels to be hidden from view. This also produced a small orchard and chickens area.
Sustainable features including:
GSHP – a bore holed heat pump coupled with PVT to act as a thermal store when sunny.
PVT – heat and electricity generating panels to minimise running costs.
Sustainable materials and a local supply chain.
Waste minimisation in design.
High insulation levels (low U and Y values)
Highly efficient appliances
Bio-diversifying landscaping.
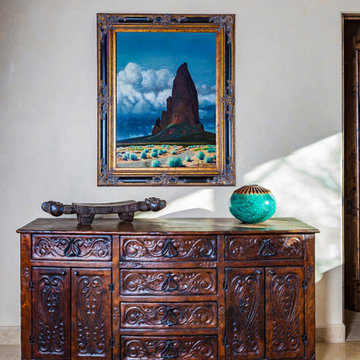
Decorative hallways in this Scottsdale home showcase custom casegoods, artwork, decor, and a large Persian rug- just the right amount of decoration for this elegant home!
Designed by Design Directives, LLC., who are based in Scottsdale and serving throughout Phoenix, Paradise Valley, Cave Creek, Carefree, and Sedona.
For more about Design Directives, click here: https://susanherskerasid.com/
To learn more about this project, click here: https://susanherskerasid.com/urban-ranch/
高級な広い廊下 (竹フローリング、ライムストーンの床) の写真
1
