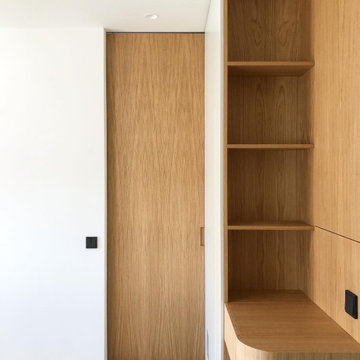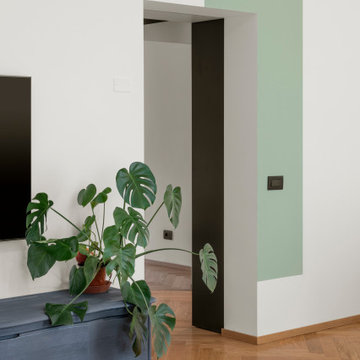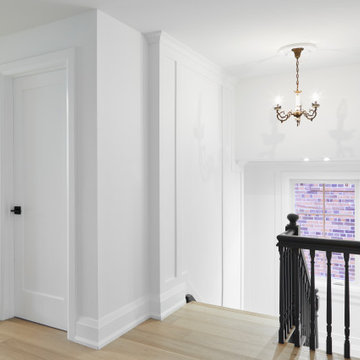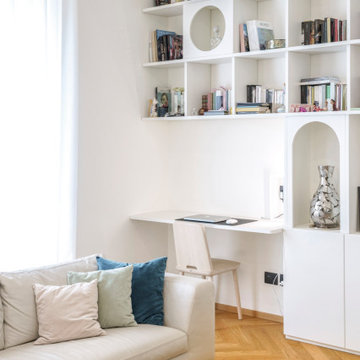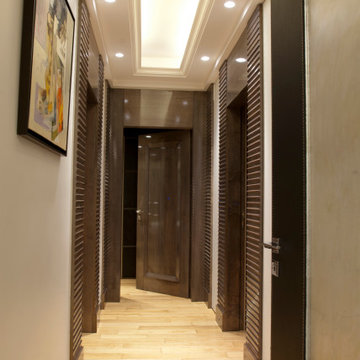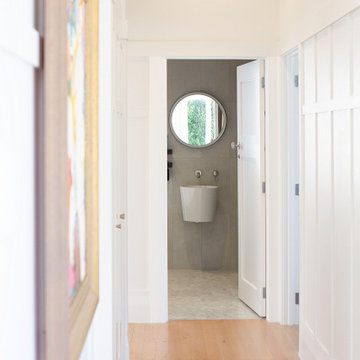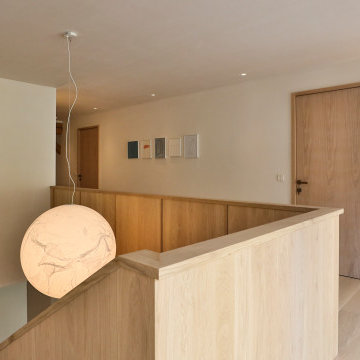高級な廊下 (竹フローリング、淡色無垢フローリング、パネル壁) の写真
絞り込み:
資材コスト
並び替え:今日の人気順
写真 1〜20 枚目(全 33 枚)
1/5
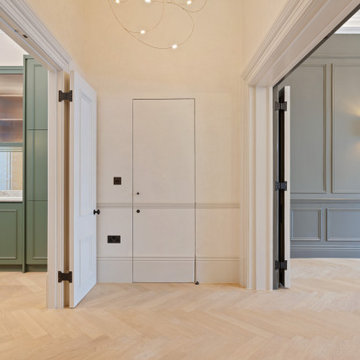
View from the lobby between the living room & kitchen. The guest powder is constructed with jib door to allow it to blend in rather than stand out. The pendant light is Moooi's 'Flock of Light' in the 21 light size. The woodwork is painted in Slaked Lime Deep #150 by Little Greene, and the wall finish is a perlata applied by Bespoke Venetian Plastering. Perlata has a similar look to polished/Venetian plaster, but with a less shiny finish. To the right is the living room, painted in Grey Moss #234 by Little Greene. To the left is the kitchen, with feature cabinetry in Green Smoke #47 by Farrow & Ball.
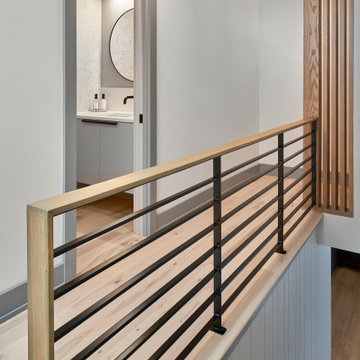
© Lassiter Photography | ReVisionCharlotte.com
シャーロットにある高級な中くらいなミッドセンチュリースタイルのおしゃれな廊下 (白い壁、淡色無垢フローリング、茶色い床、パネル壁) の写真
シャーロットにある高級な中くらいなミッドセンチュリースタイルのおしゃれな廊下 (白い壁、淡色無垢フローリング、茶色い床、パネル壁) の写真
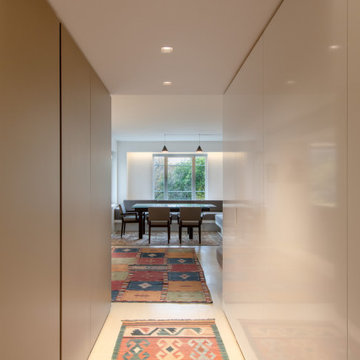
The existing entry was very dark. Recessed lights were added. Complementing the custom metallic-colored millwork, a wall of glossy white panels bounces light, making the space feel brighter, and hides two 'hidden' doors to a coat closet and a small office closet.
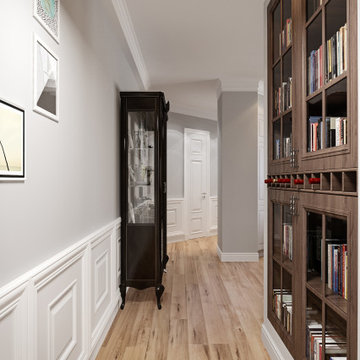
С полным описанием проекта ознакомьтесь по ссылке: https://dizayn-intererov.ru/studiya-dizayna-interera-portfolio/
По вопросам заказов на дизайн интерьера квартир: https://dizayn-intererov.ru/
+7 (499) 346-8963
info@instilier.ru
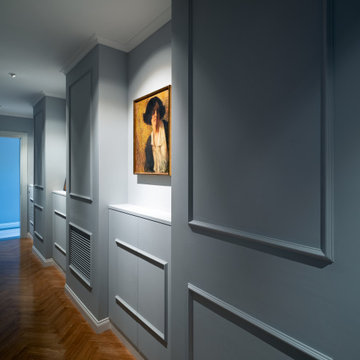
Il corridoio è il cuore della casa: ampie lesene, contenenti gli impianti tecnologici, ritmano lo spazio e creano delle nicchie utilizzate per la galleria di dipinti e fotografie di famiglia. L'illuminazione, scenografica, è mutuata da quella delle gallerie d'arte.
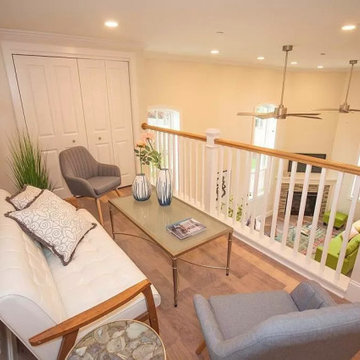
ボストンにある高級な小さなコンテンポラリースタイルのおしゃれな廊下 (ベージュの壁、淡色無垢フローリング、マルチカラーの床、パネル壁) の写真
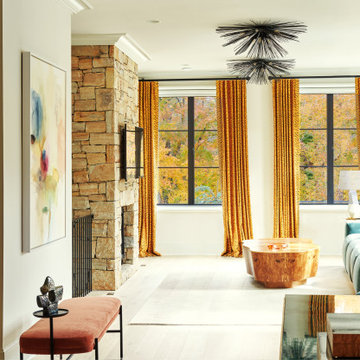
ワシントンD.C.にある高級な中くらいなコンテンポラリースタイルのおしゃれな廊下 (ベージュの壁、淡色無垢フローリング、ベージュの床、表し梁、パネル壁) の写真
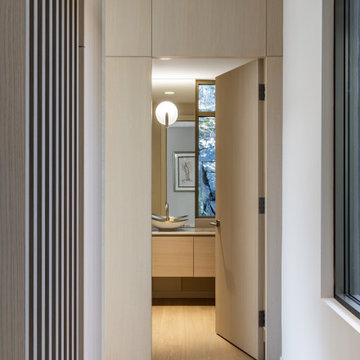
The corridor is custom-designed millwork - white oak with reveals to extend the height of the existing door opening. Views extend from dining area, through the house and into the back garden through the powder room windows. Tucked around the corner is sage green silk wallcovering.
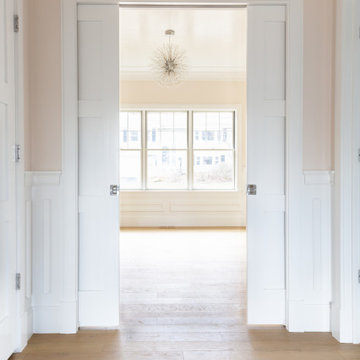
Needham Spec House. Hallway off 1st floor bedroom. Pocket doors with wall paneling. Trim color Benjamin Moore Chantilly Lace. Shaws flooring Empire Oak in Vanderbilt finish selected by BUYER. Wall color and lights provided by BUYER. Photography by Sheryl Kalis. Construction by Veatch Property Development.
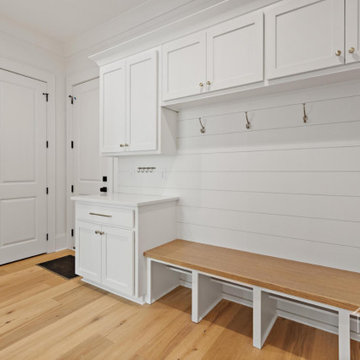
The mudroom area is organized from day one with custom cabinetry, a large mudroom bench and cubbies, and hooks for keys and jackets already mounted on the wooden accent wall.
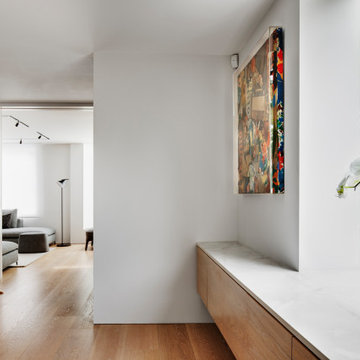
The house is filled with natural light, with glazed openings and light-toned windows treatments ensuring sunlight to illuminate the interior. Forming a base of clean lines and warm and textural timber underfoot, the floating staircase connects the levels, encouraging the eye upward. Furniture and lighting then act as the natural additions to the structure, drawing on a soft and desaturated palette of textured fabrics.
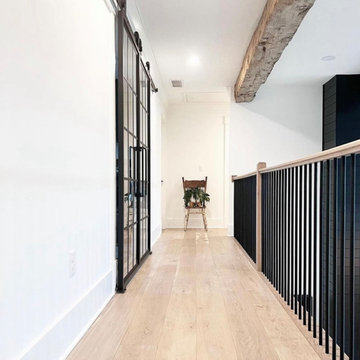
Modern white/black contrast hallway with light hardwood floors complimented with black accent rails and doorways.
Balboa Oak, Alta Vista Collection
ロサンゼルスにある高級な中くらいなモダンスタイルのおしゃれな廊下 (白い壁、淡色無垢フローリング、マルチカラーの床、表し梁、パネル壁) の写真
ロサンゼルスにある高級な中くらいなモダンスタイルのおしゃれな廊下 (白い壁、淡色無垢フローリング、マルチカラーの床、表し梁、パネル壁) の写真
高級な廊下 (竹フローリング、淡色無垢フローリング、パネル壁) の写真
1

